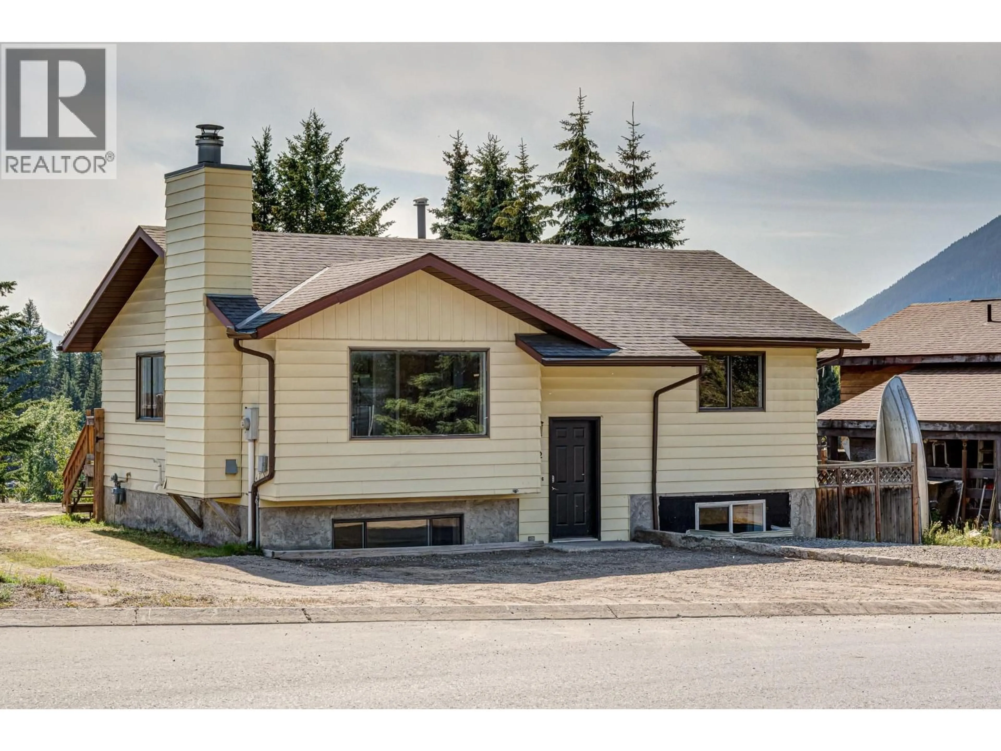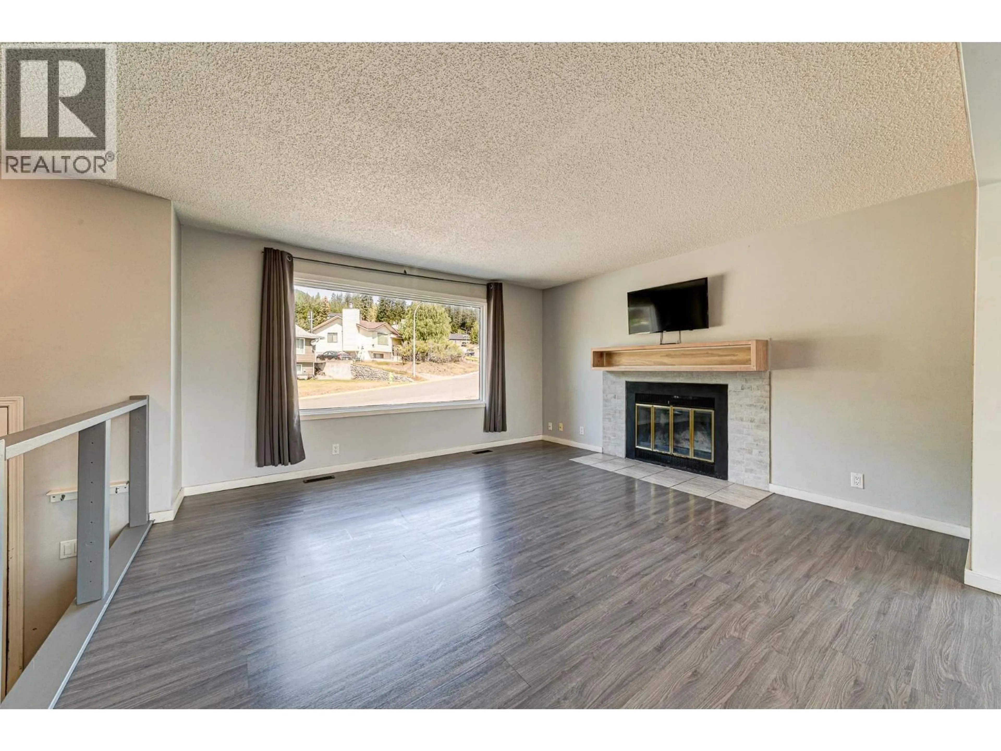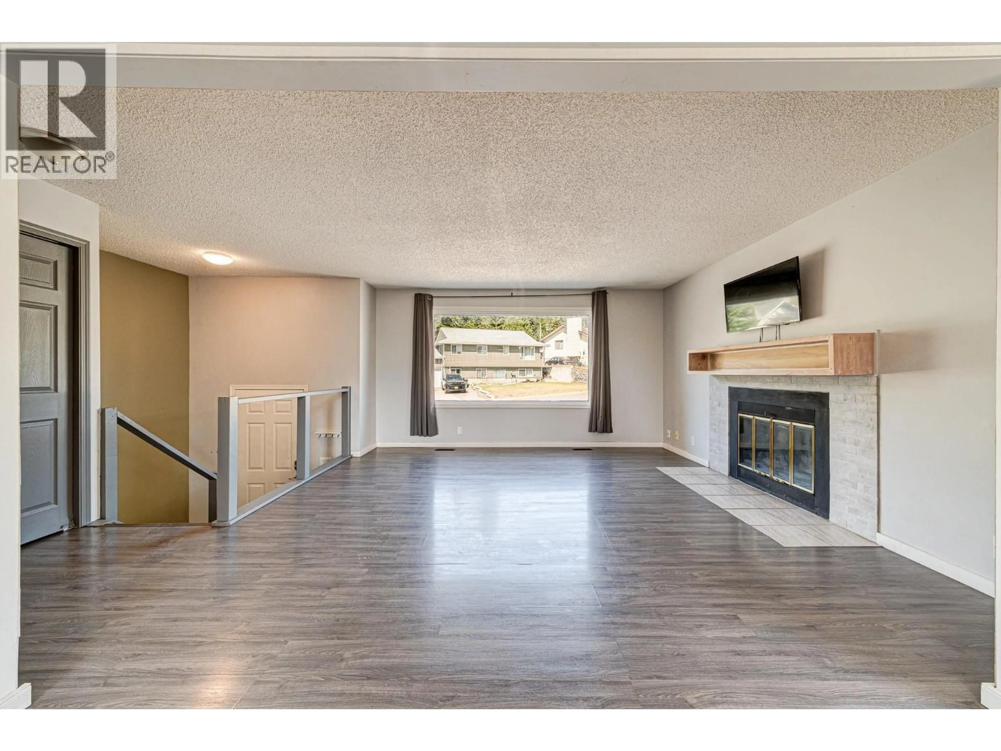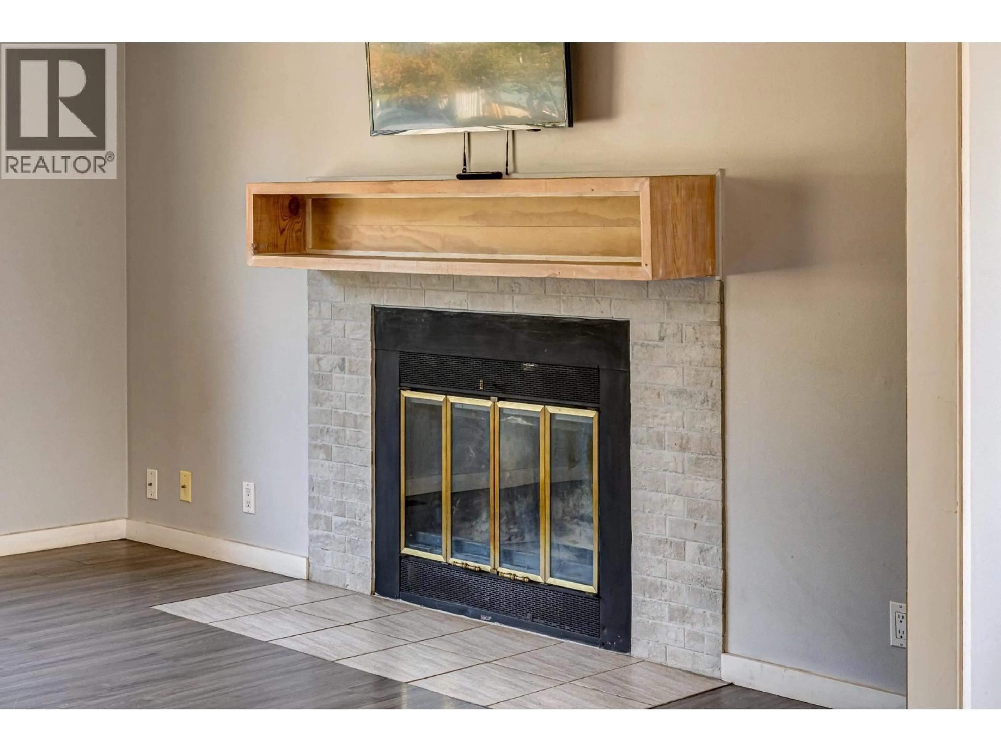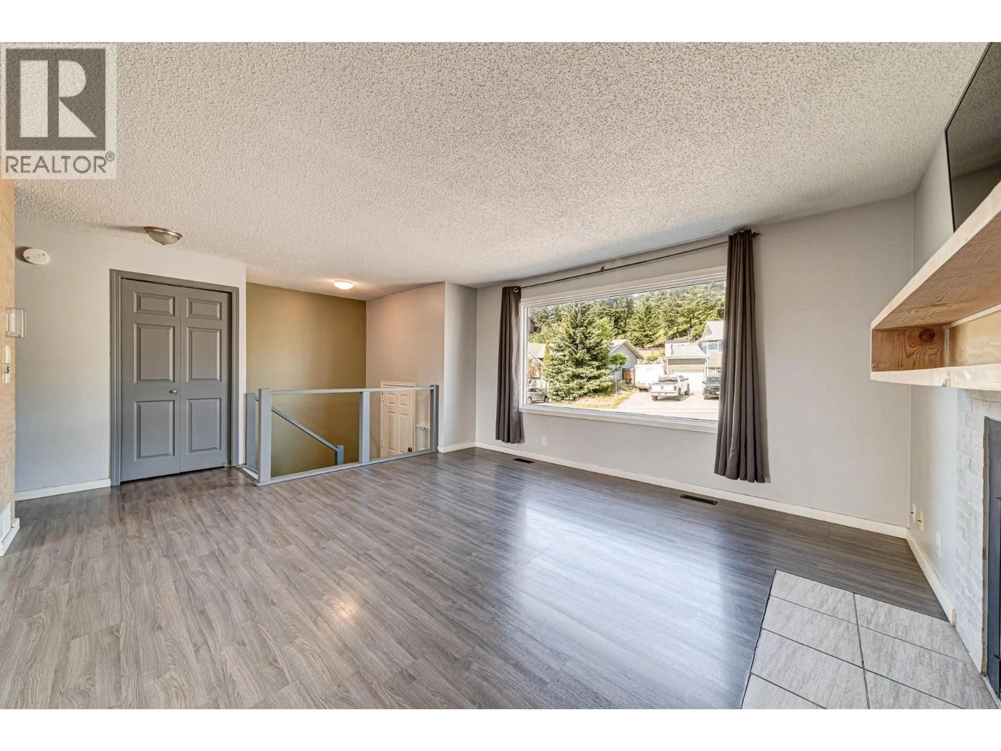732 BALMER CRESCENT, Elkford, British Columbia V0B1H0
Contact us about this property
Highlights
Estimated valueThis is the price Wahi expects this property to sell for.
The calculation is powered by our Instant Home Value Estimate, which uses current market and property price trends to estimate your home’s value with a 90% accuracy rate.Not available
Price/Sqft$234/sqft
Monthly cost
Open Calculator
Description
Soaring mountain views and a bright open layout make this home a true Elkford retreat. The main floor welcomes you with a beautiful feature wall and decorative fireplace in the living room, complemented by oversized windows that fill the space with natural light. The dining area flows seamlessly into the kitchen, which overlooks a generous back deck, perfect for relaxing evenings and weekend barbecues. From here, the private yard is framed by stunning mountain scenery that you'll never tire of. The main floor features two comfortable bedrooms and a full bathroom, thoughtfully laid out alongside the bright living spaces. The lower level offers plenty of additional room, with two more good-sized bedrooms, a full bathroom, cozy den, generous storage room, and laundry. Surrounded by breathtaking mountain views, this property offers the perfect balance of indoor comfort and outdoor living space to enjoy the best of the Elkford lifestyle. From morning coffee with mountain views to evenings gathered on the deck, this home invites you to slow down and savor the beauty of your surroundings. Don't miss the opportunity to make this view-filled retreat your own—book your private tour today! (id:39198)
Property Details
Interior
Features
Lower level Floor
Laundry room
5'9'' x 13'7''3pc Bathroom
Den
7'10'' x 12'5''Storage
8'7'' x 10'2''Exterior
Parking
Garage spaces -
Garage type -
Total parking spaces 5
Property History
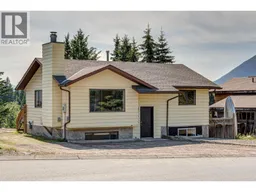 65
65
