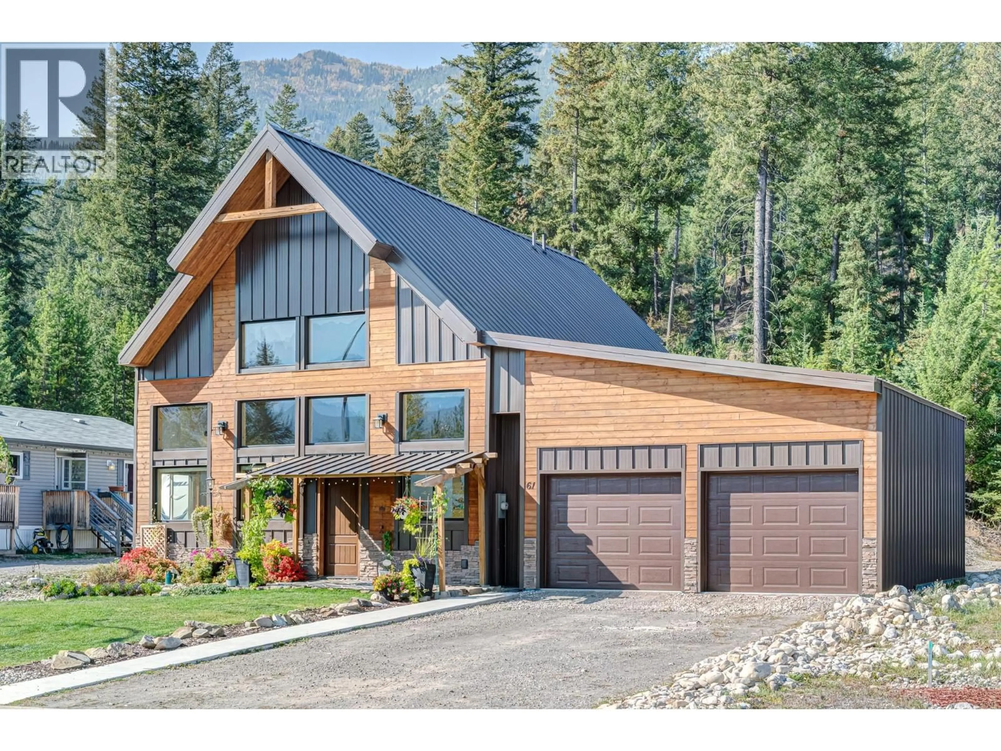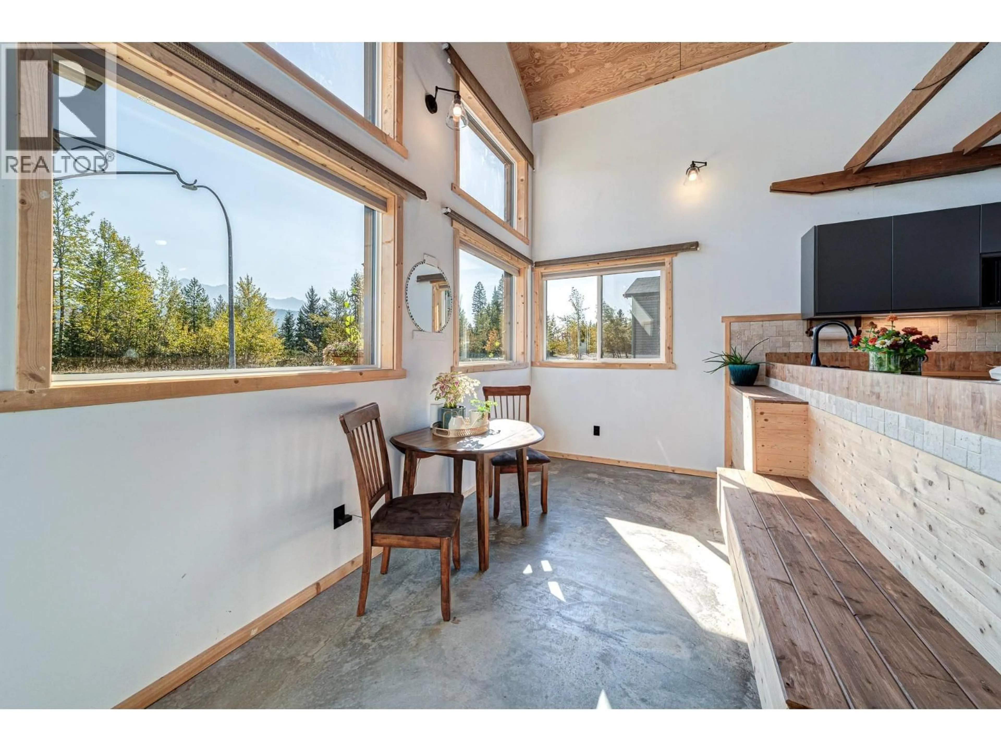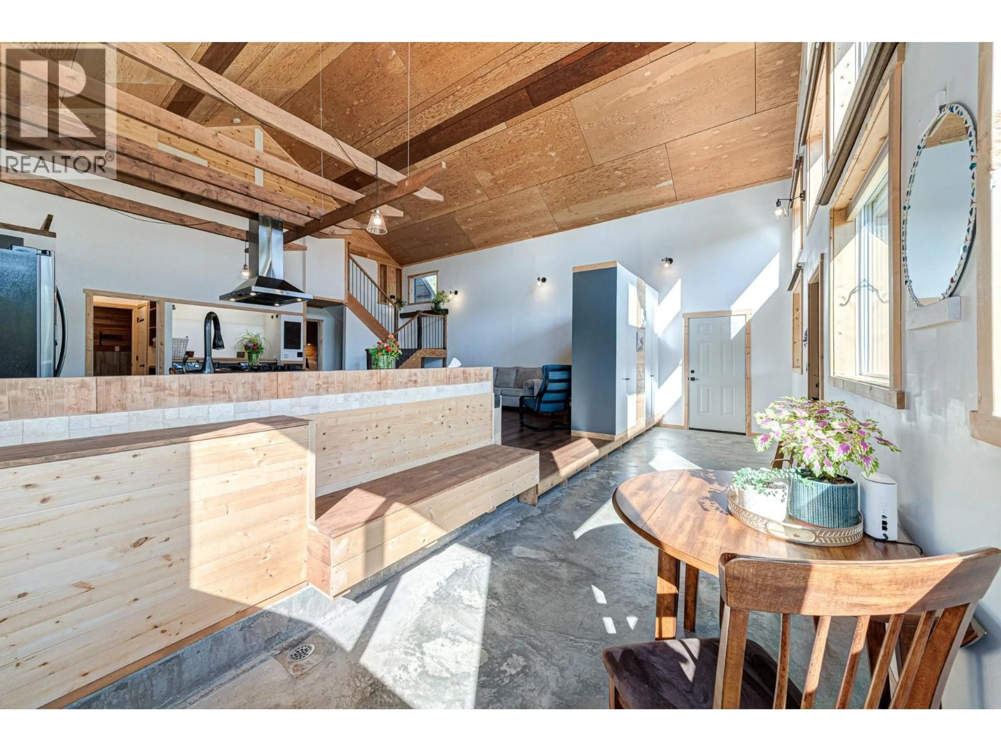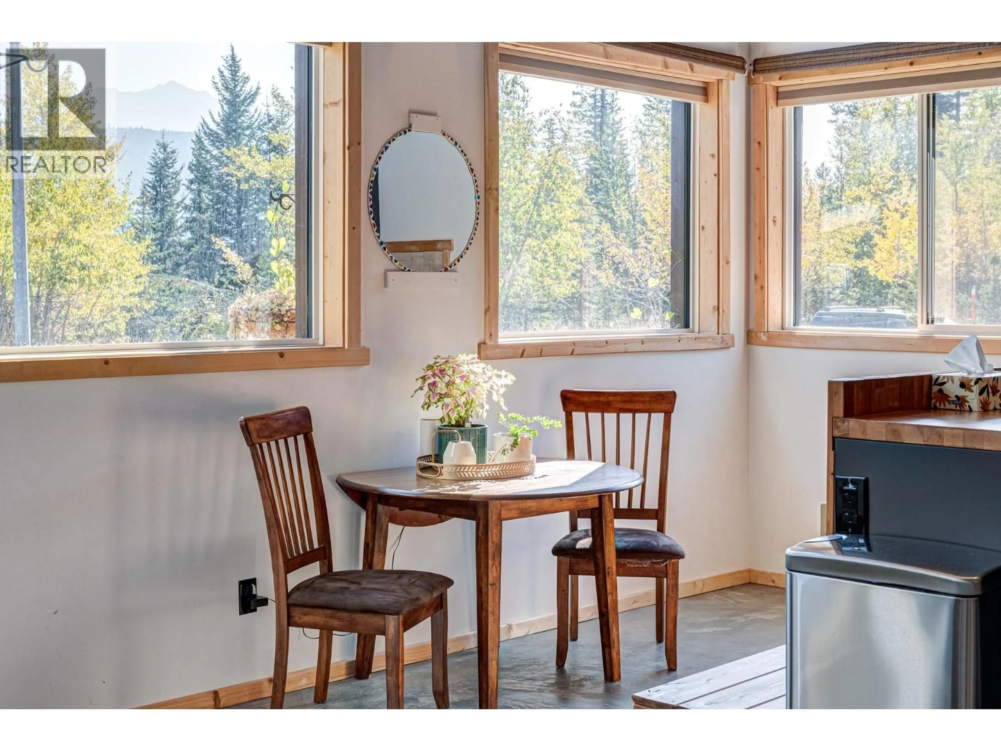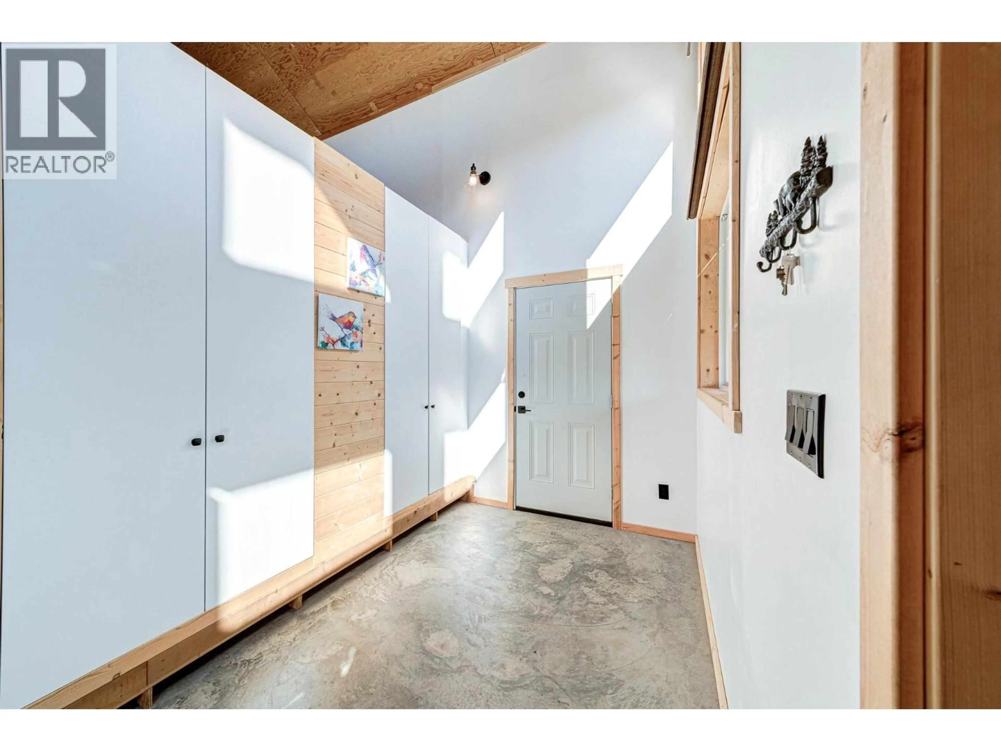61 DEERBORNE DRIVE, Elkford, British Columbia V0B1H0
Contact us about this property
Highlights
Estimated valueThis is the price Wahi expects this property to sell for.
The calculation is powered by our Instant Home Value Estimate, which uses current market and property price trends to estimate your home’s value with a 90% accuracy rate.Not available
Price/Sqft$369/sqft
Monthly cost
Open Calculator
Description
Welcome to this bright and modern 3-bedroom, 2-bath mountain home in Elkford, thoughtfully designed for style and comfort. The entryway features concrete flooring, a custom built-in bench, and smart storage solutions. Vaulted ceilings and expansive windows fill the main level with natural light, showcasing the beautiful flooring throughout. At the heart of the home, the custom kitchen impresses with abundant cabinetry, butcher block counters, stainless steel appliances, tile backsplash, and a striking island with stone accents that doubles as a breakfast bar. The open-concept living space flows seamlessly from the kitchen, highlighted by a wood-paneled feature wall with built-in shelving. The main floor also offers a spacious bedroom with custom wall design and built-in closets, along with a spa-inspired bathroom featuring a tiled walk-in shower with bench, a separate soaker tub, and convenient laundry with a built-in folding table. Upstairs, vaulted ceilings continue in both bedrooms, each accented with wood paneling. A stylish powder room completes the upper level. Additional features include a beautifully landscaped front yard, a double garage, durable metal roof, and solar panels that help offset your power costs. Follow the stairs to the backyard, which awaits your finishing touches—all set against breathtaking mountain views. This property blends modern finishes with mountain charm, offering an inviting lifestyle in the Elk Valley. (id:39198)
Property Details
Interior
Features
Second level Floor
2pc Bathroom
Bedroom
9'2'' x 12'11''Bedroom
9'2'' x 12'11''Exterior
Parking
Garage spaces -
Garage type -
Total parking spaces 4
Property History
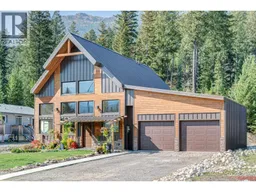 75
75
