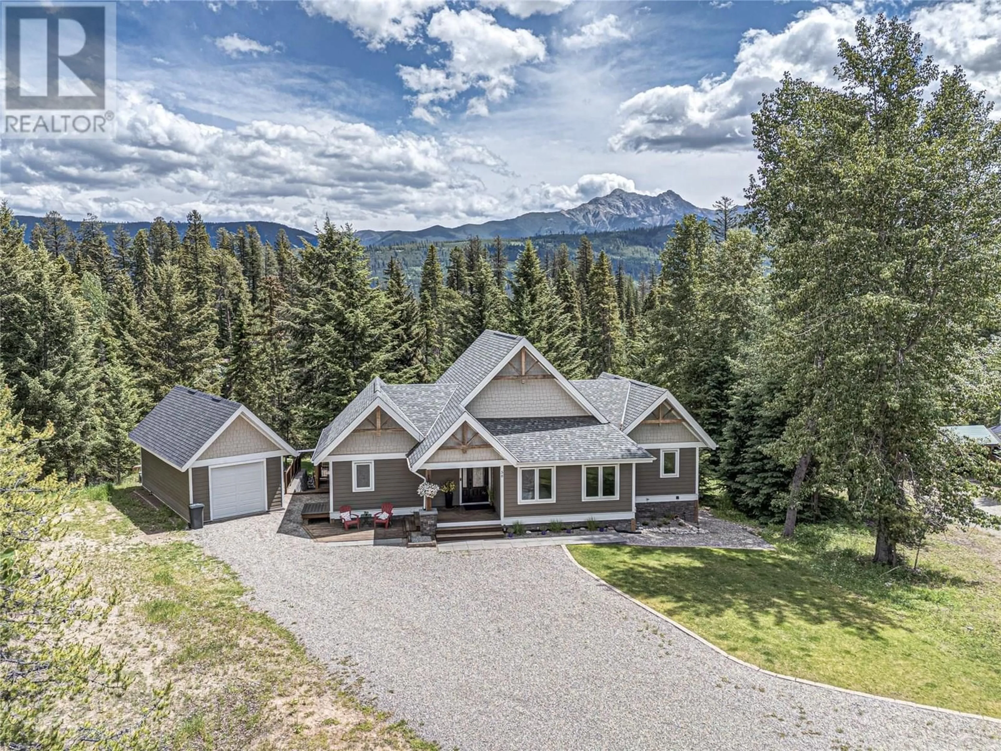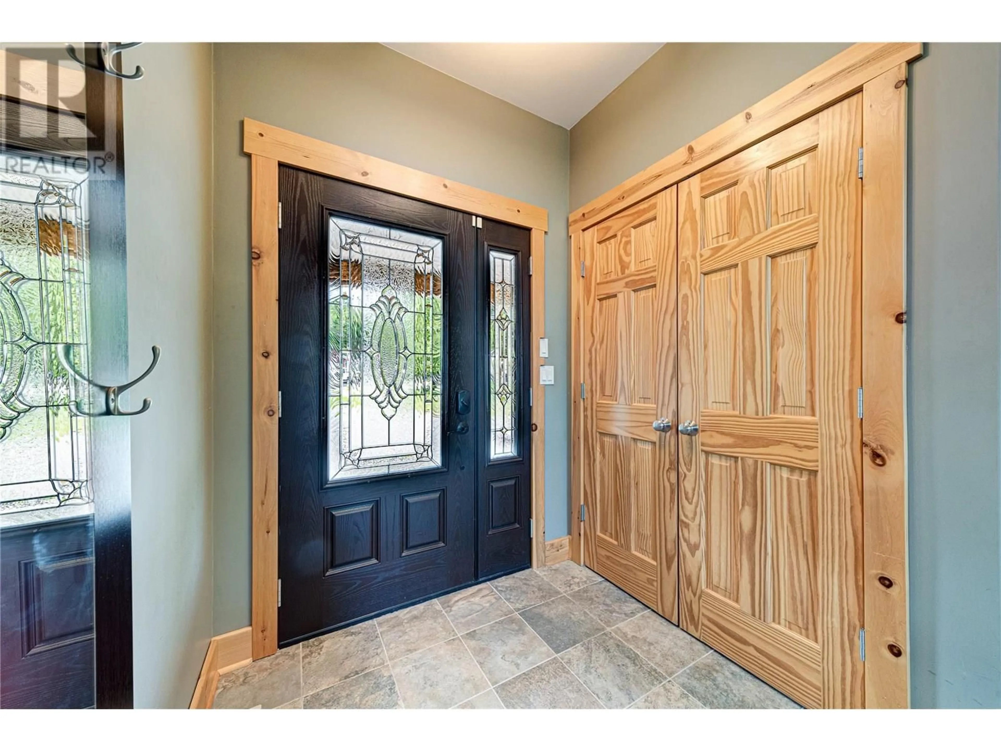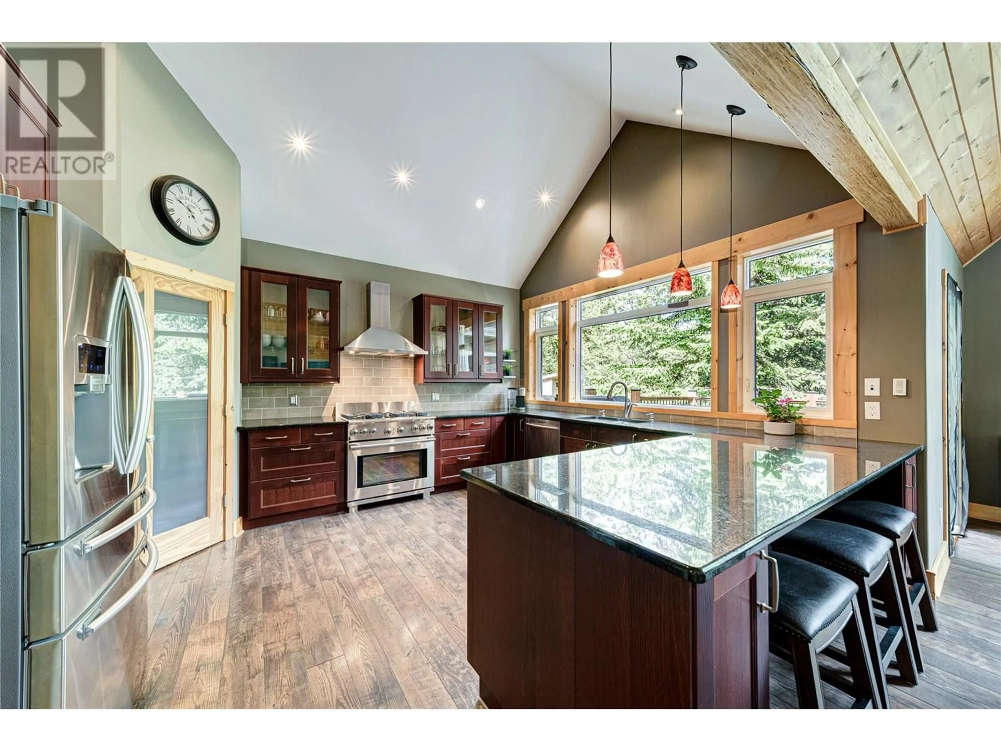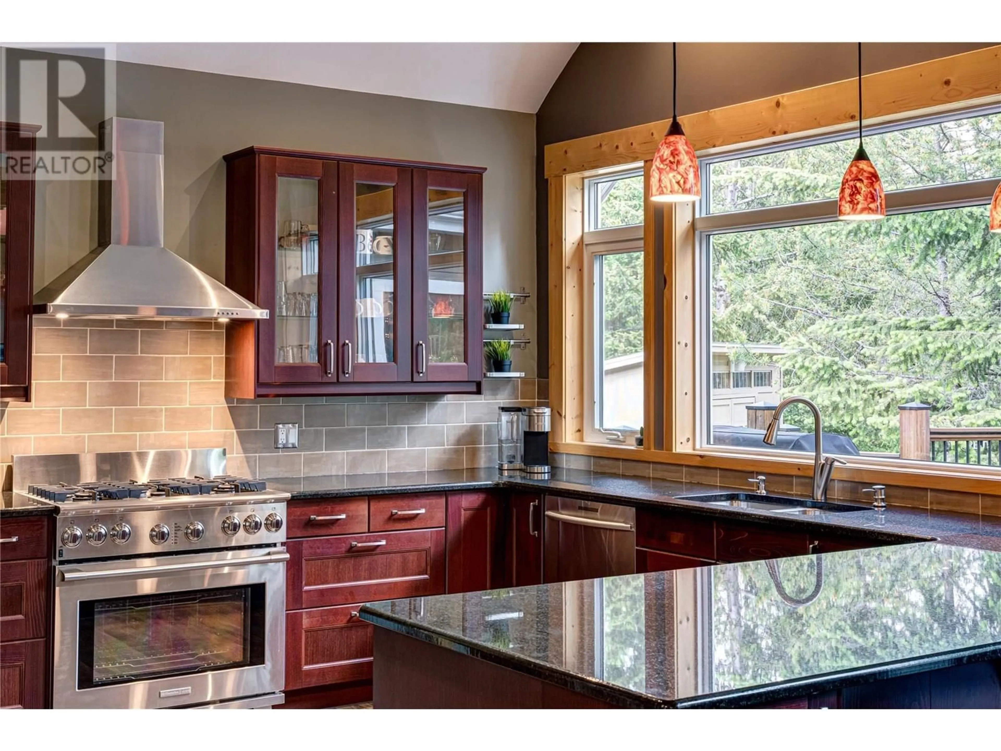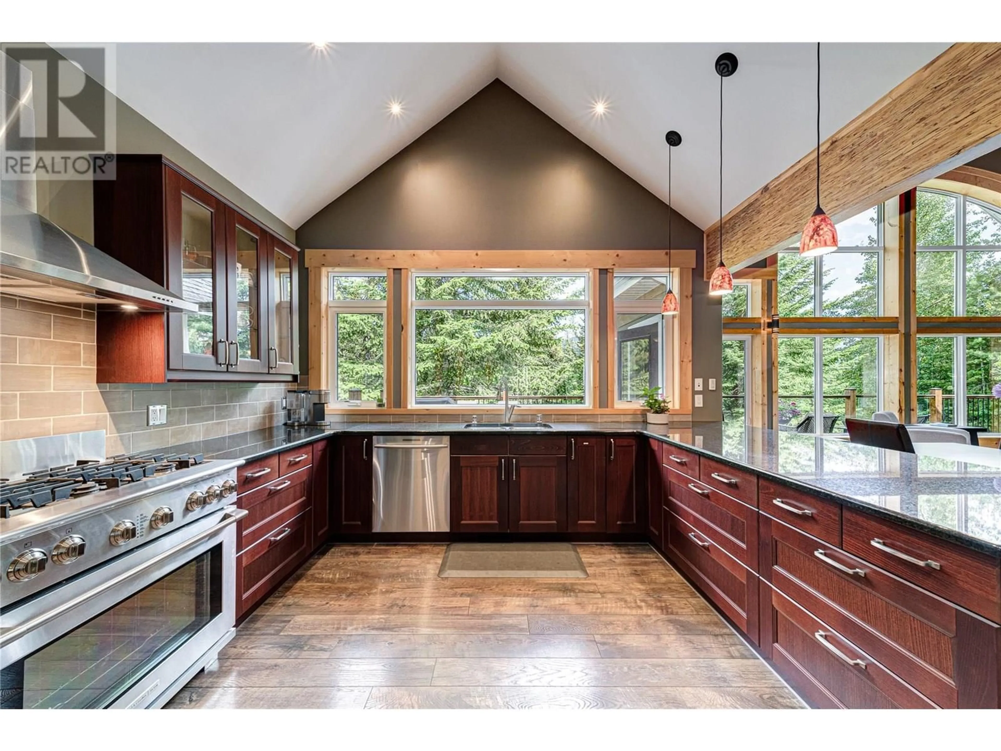56 DARBY CRESCENT, Elkford, British Columbia V0B1H0
Contact us about this property
Highlights
Estimated ValueThis is the price Wahi expects this property to sell for.
The calculation is powered by our Instant Home Value Estimate, which uses current market and property price trends to estimate your home’s value with a 90% accuracy rate.Not available
Price/Sqft$277/sqft
Est. Mortgage$3,689/mo
Tax Amount ()$5,402/yr
Days On Market1 day
Description
This custom-built 5-bed Viceroy home offers the ultimate blend of craftsmanship, space & mountain charm. Showcasing a post & beam design w/ soaring 22-ft vaulted ceilings, the great room features stunning floor-to-ceiling windows & a cozy stone fireplace. The open-concept kitchen, dining & living areas are ideal for entertaining. Enjoy cherrywood-inspired cabinetry, granite countertops, stainless steel appliances, a large peninsula, walk-in pantry & an oversized window that brightens the space. Step out from the dining room onto a massive deck that spans the full width of the home, offering peek-a-boo mountain views. The luxurious primary suite features vaulted ceilings, deck access & an ensuite w/ jetted corner tub & a custom-tiled steam shower. Two additional bedrooms, a full bath & laundry complete the upper level. Downstairs is a dream for relaxation & entertaining: a walk-out basement w/ exposed beams & a second stone gas fireplace w/ custom cabinetry. Find a full bar w/ dishwasher, fridge, a theatre area w/ projector, drop-down screen & a pool table! Two more bedrooms & a third bath w/ tiled shower add flexibility & space. Outside, enjoy the large covered patio, mature trees, expansive firepit area in your private yard backing onto greenspace. A garage, shed & plenty of parking complete this one-of-a-kind offering. Located on a desirable street near trails, schools & everything Elkford has to offer. Contact your trusted Real Estate Agent to book a private showing today! (id:39198)
Property Details
Interior
Features
Main level Floor
Dining room
9'0'' x 20'4''Living room
29'0'' x 20'4''Pantry
3'7'' x 3'7''Kitchen
13'4'' x 15'4''Exterior
Parking
Garage spaces -
Garage type -
Total parking spaces 9
Property History
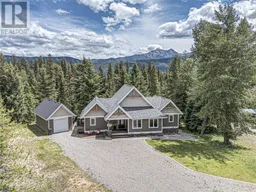 99
99
