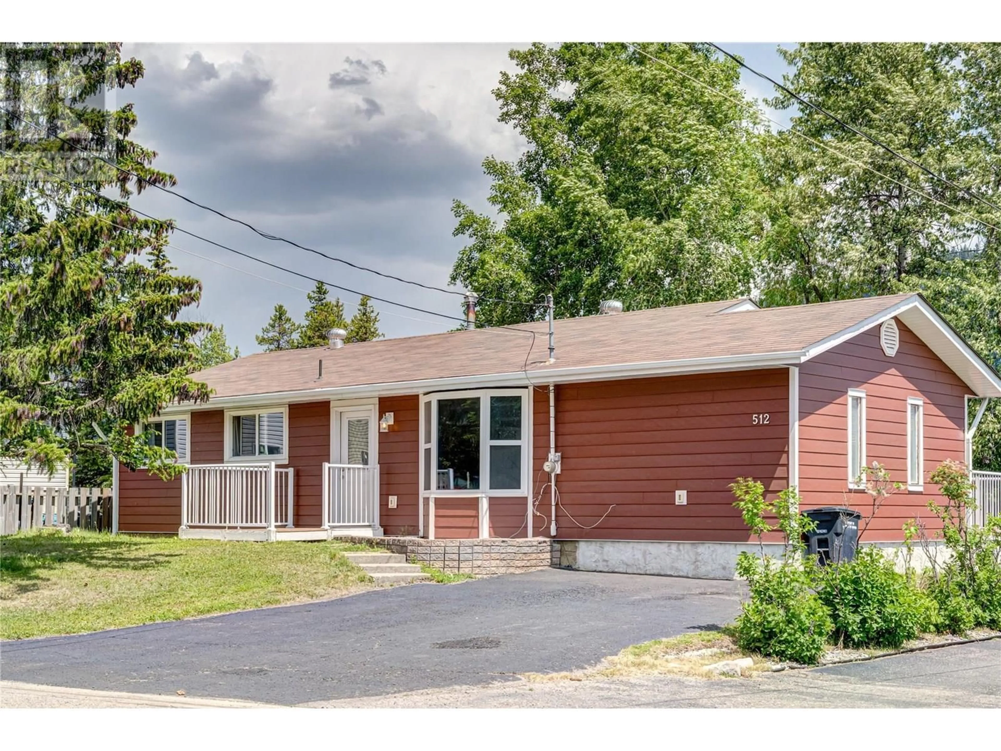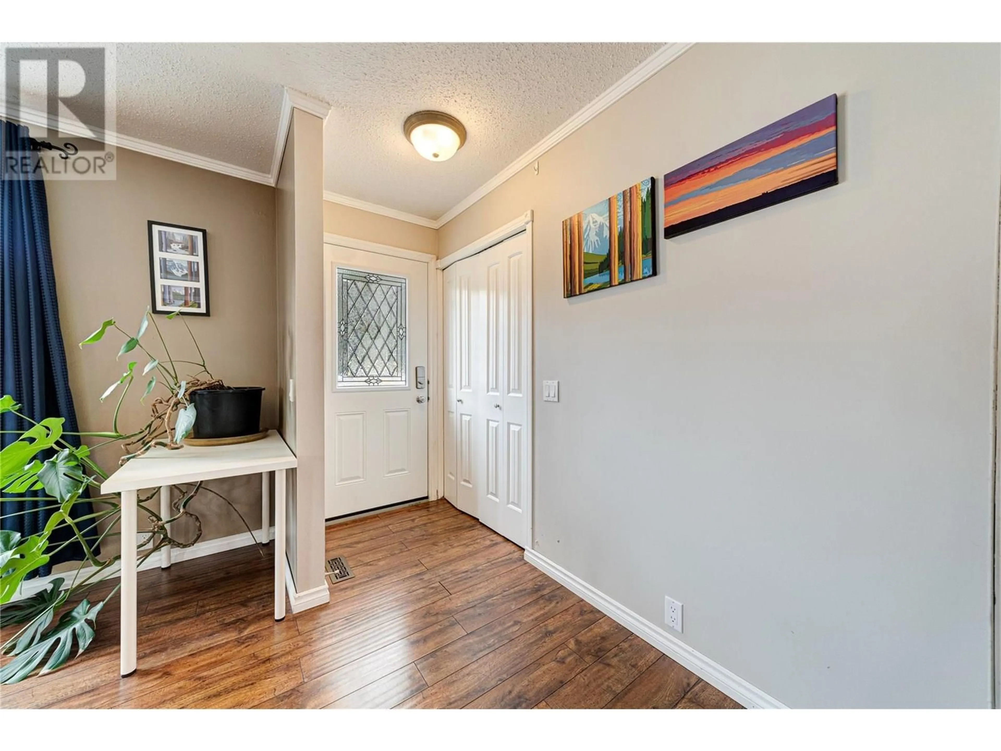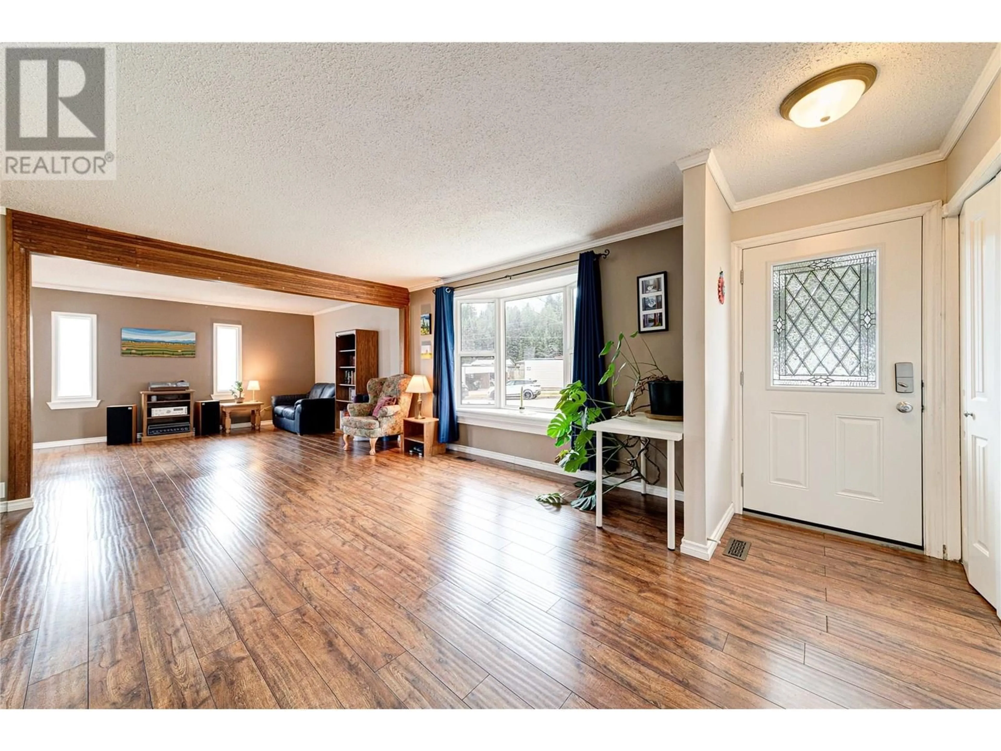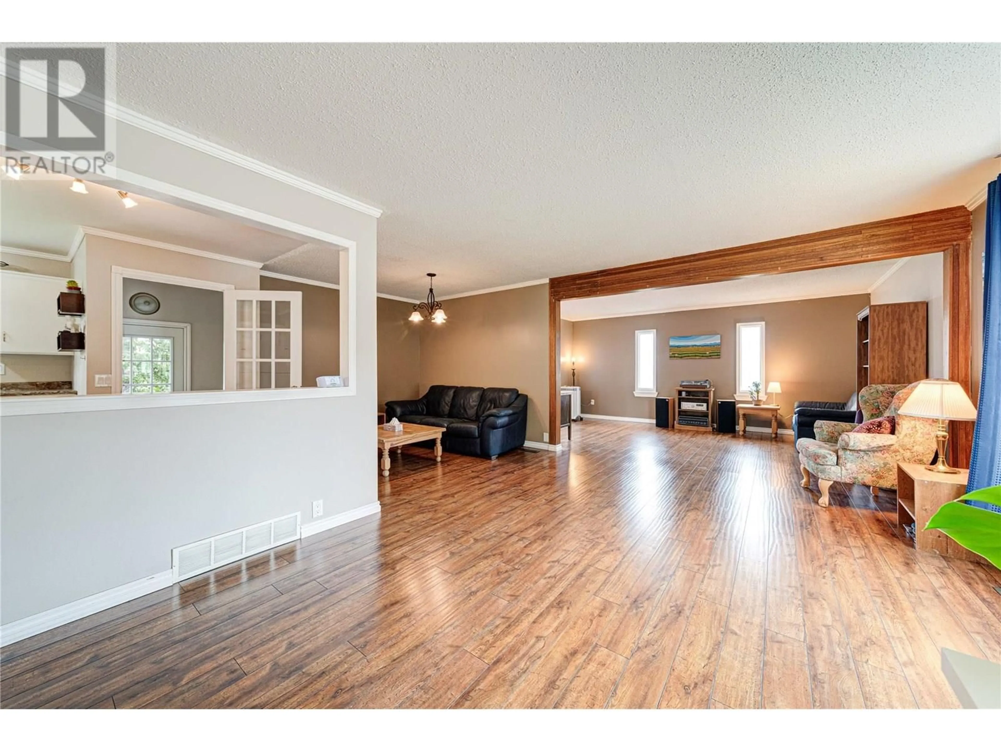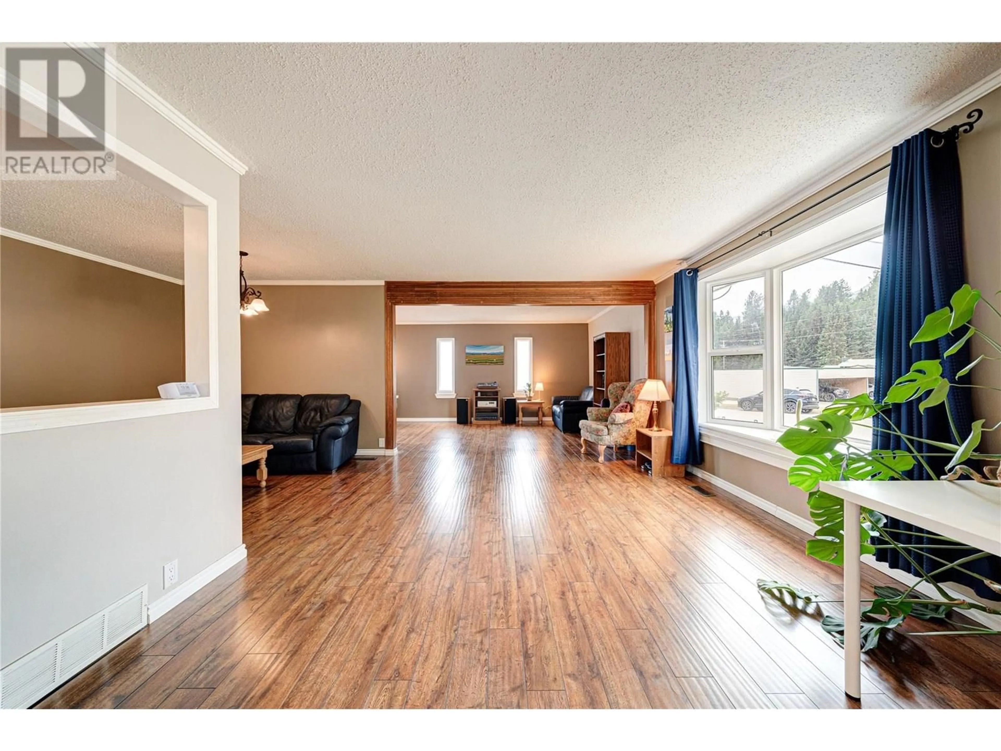512 ELK STREET, Elkford, British Columbia V0B1H0
Contact us about this property
Highlights
Estimated valueThis is the price Wahi expects this property to sell for.
The calculation is powered by our Instant Home Value Estimate, which uses current market and property price trends to estimate your home’s value with a 90% accuracy rate.Not available
Price/Sqft$237/sqft
Monthly cost
Open Calculator
Description
Welcome to your mountain retreat in the heart of Elkford! This charming 2-bedroom, 2-bathroom home offers the perfect blend of comfort and functionality with panoramic views of the surrounding Rockies. The main floor features an open-concept living and dining area, a functional kitchen with ample storage, and large windows that flood the home with natural light. You'll also find a spacious bonus room with direct access to the deck — perfect for entertaining, a playroom, or future third bedroom conversion. The primary bedroom includes its own ensuite, and the second bedroom is ideal for family or guests. Downstairs, enjoy a generous family room ideal for cozy movie nights, plus a separate den perfect for a home office, guest room, or creative space. The basement also includes an unfinished mechanical and laundry room with plumbing roughed in for a third bathroom, offering room to expand and add value. The fully fenced yard offers privacy for pets, kids, or relaxing after a day of adventure. Conveniently located downtown close to town amenities, steps away from EVR Bus Stop, and hiking trails, this home is move-in ready and loaded with potential. Book your private showing today! (id:39198)
Property Details
Interior
Features
Main level Floor
Pantry
4'10'' x 8'Other
11'7'' x 17'1''3pc Bathroom
Bedroom
9' x 9'5''Property History
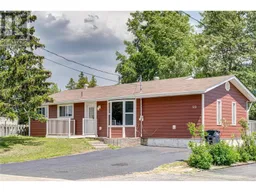 64
64
