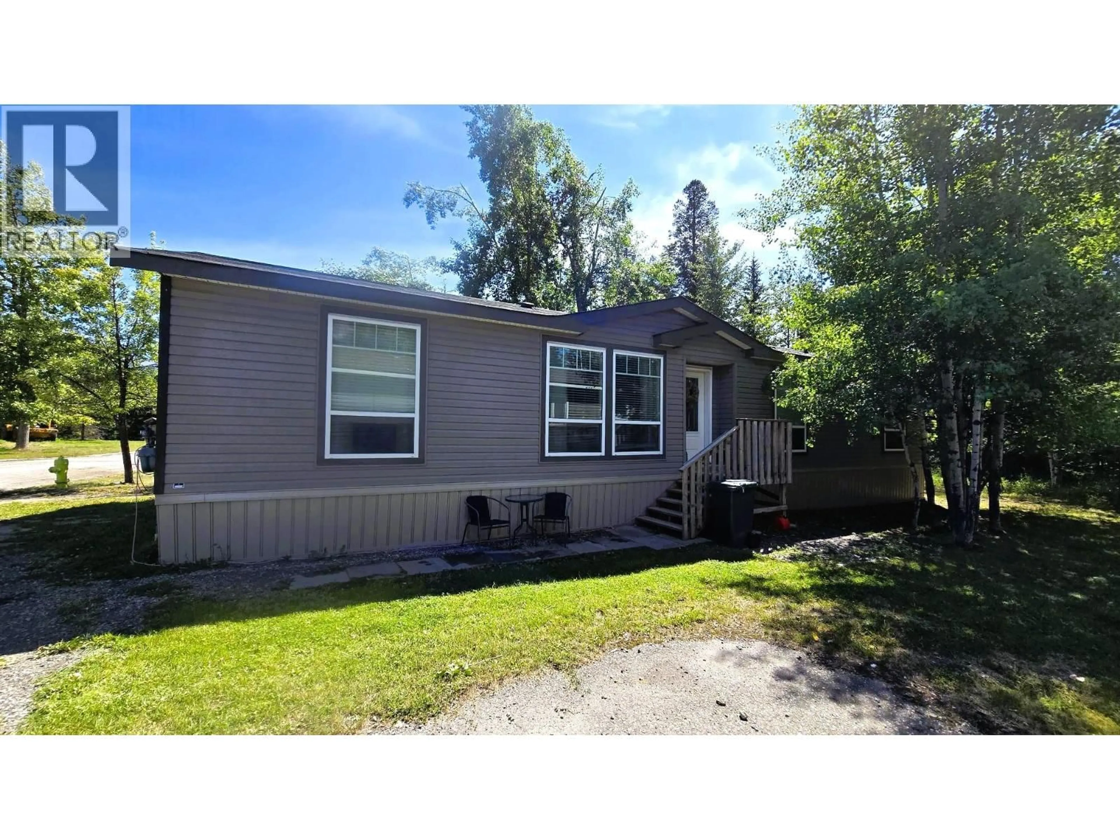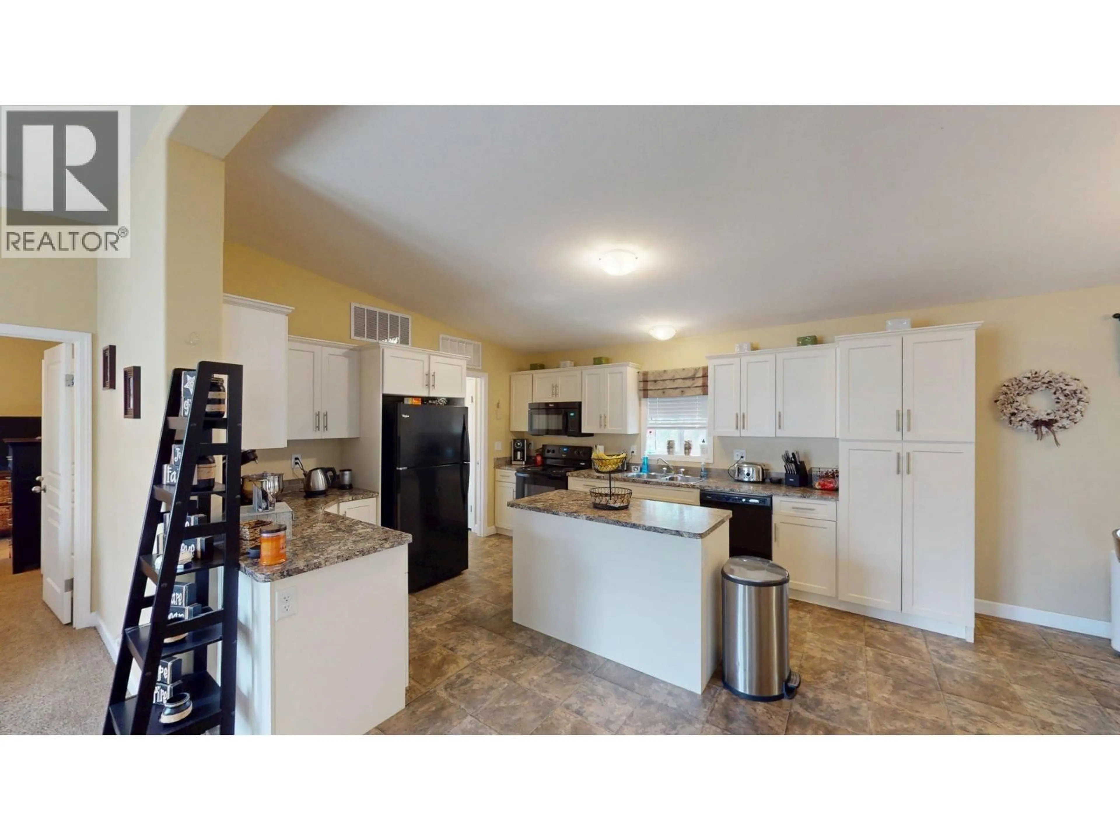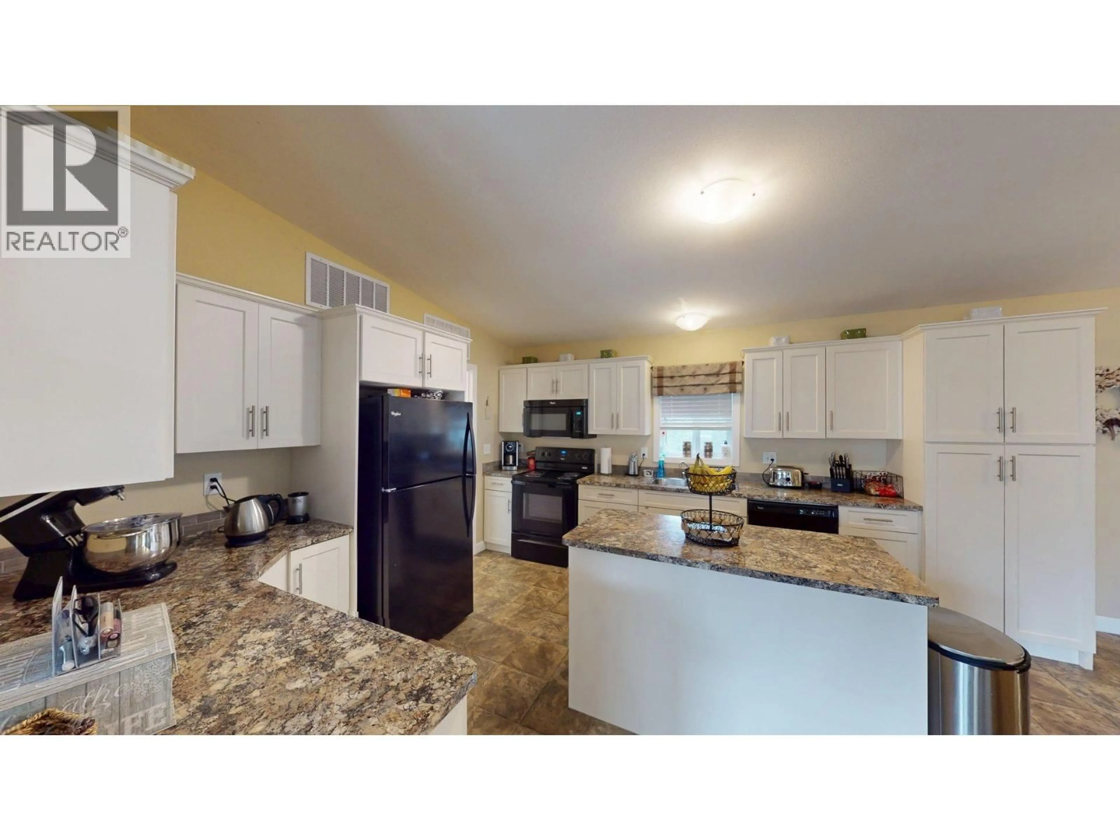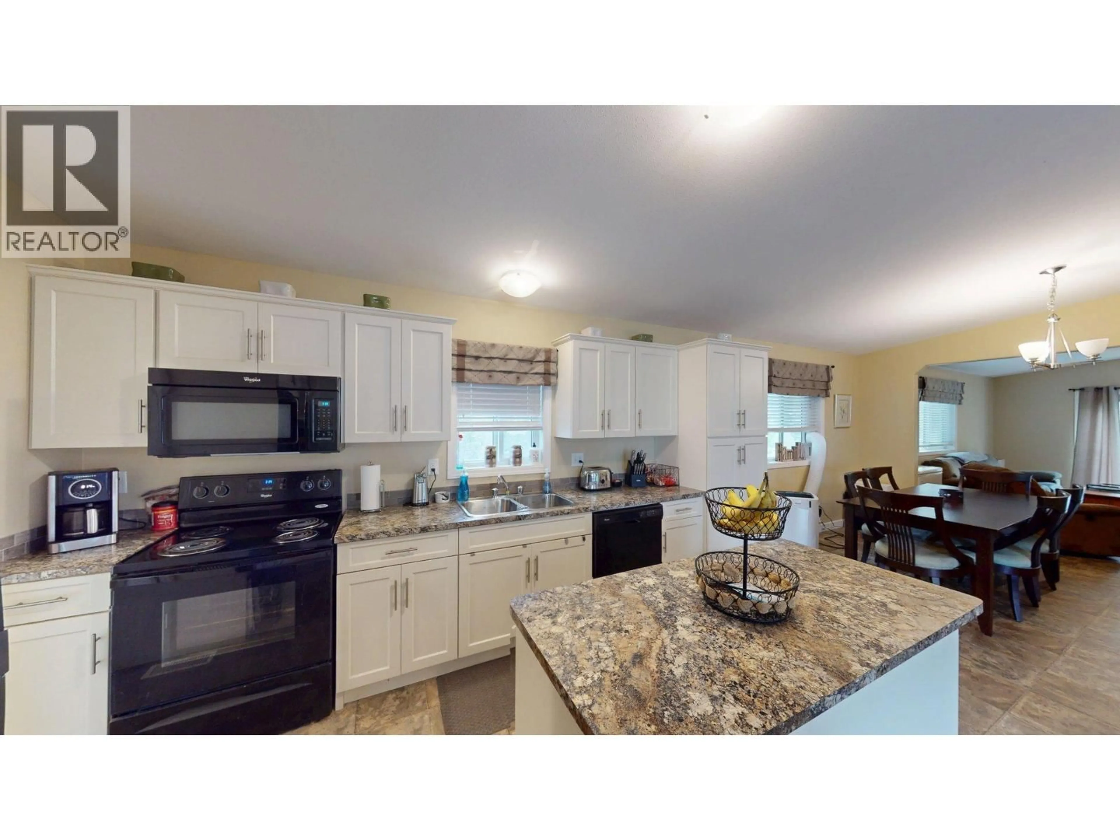39 WILDERNESS HEIGHTS WAY, Elkford, British Columbia V0B1H0
Contact us about this property
Highlights
Estimated valueThis is the price Wahi expects this property to sell for.
The calculation is powered by our Instant Home Value Estimate, which uses current market and property price trends to estimate your home’s value with a 90% accuracy rate.Not available
Price/Sqft$172/sqft
Monthly cost
Open Calculator
Description
Step inside this spacious 1,620 sq ft - 2015 manufactured home with drywall package, and you’ll immediately feel the comfort and warmth it offers. Designed with both functionality and style in mind, this home boasts 3 generously sized bedrooms and 2 full bathrooms, including a primary suite that features a luxurious ensuite and a walk-in closet for all your storage needs. The heart of the home is the bright, open-concept main living space where natural light pours in, highlighting the inviting kitchen, complete with ample cabinetry and seamless flow to the dining and living areas. Two separate living spaces provide endless possibilities—whether you’re hosting guests, creating a cozy family room, or setting up a playroom or home office, there’s truly space for everyone. Situated just one block from local schools and only minutes to uptown shopping, this home offers the perfect blend of convenience and family-friendly living. With its thoughtful layout and desirable location, this property is one you won’t want to miss! (id:39198)
Property Details
Interior
Features
Main level Floor
Full bathroom
Laundry room
8'2'' x 7'8''Bedroom
13'2'' x 10'8''Bedroom
13'2'' x 11'2''Condo Details
Inclusions
Property History
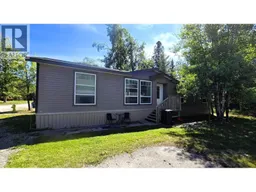 33
33
