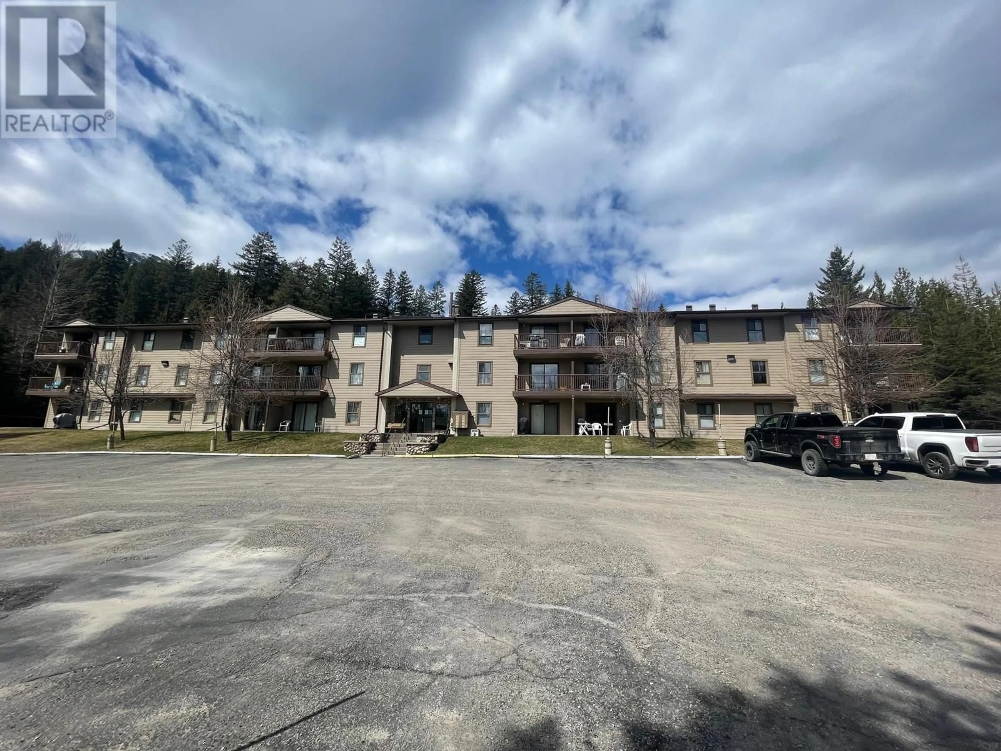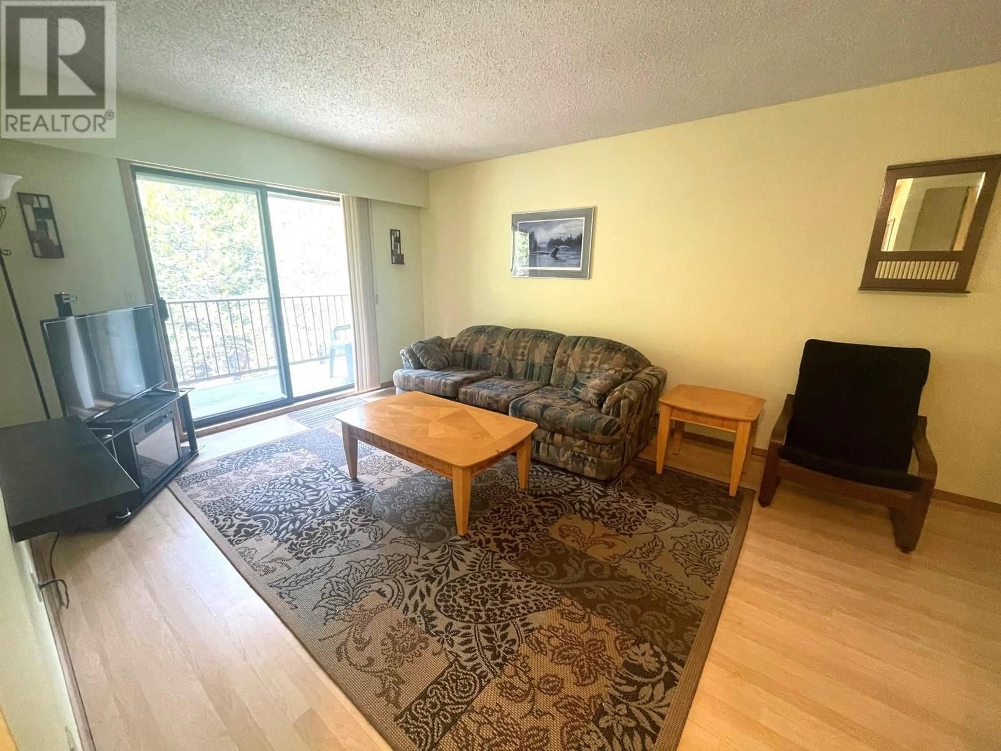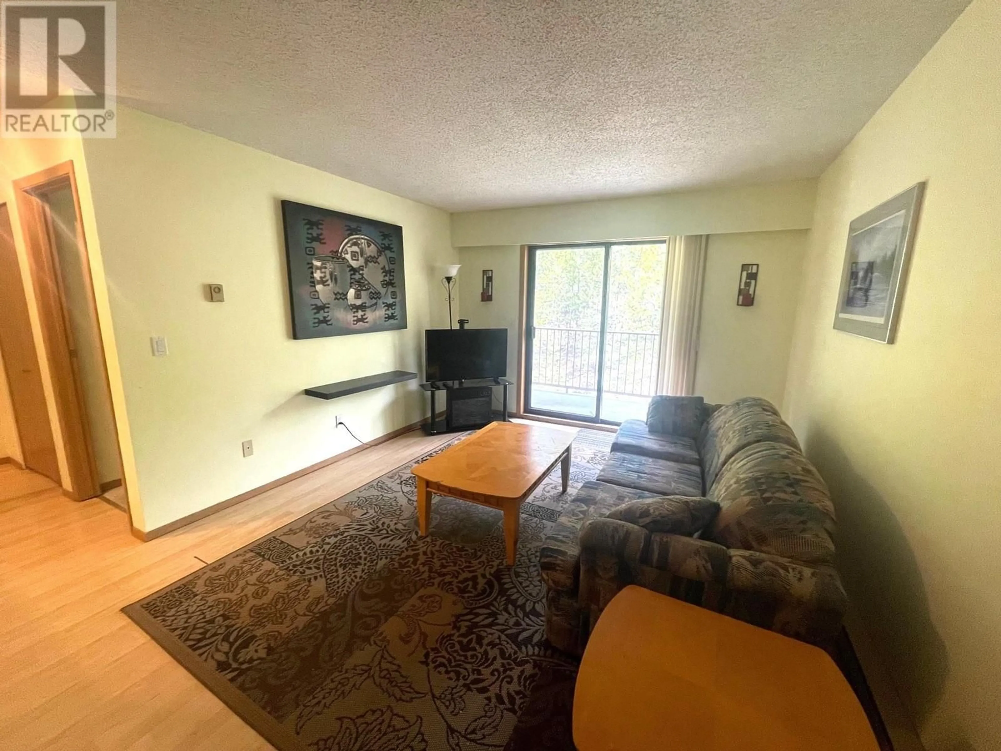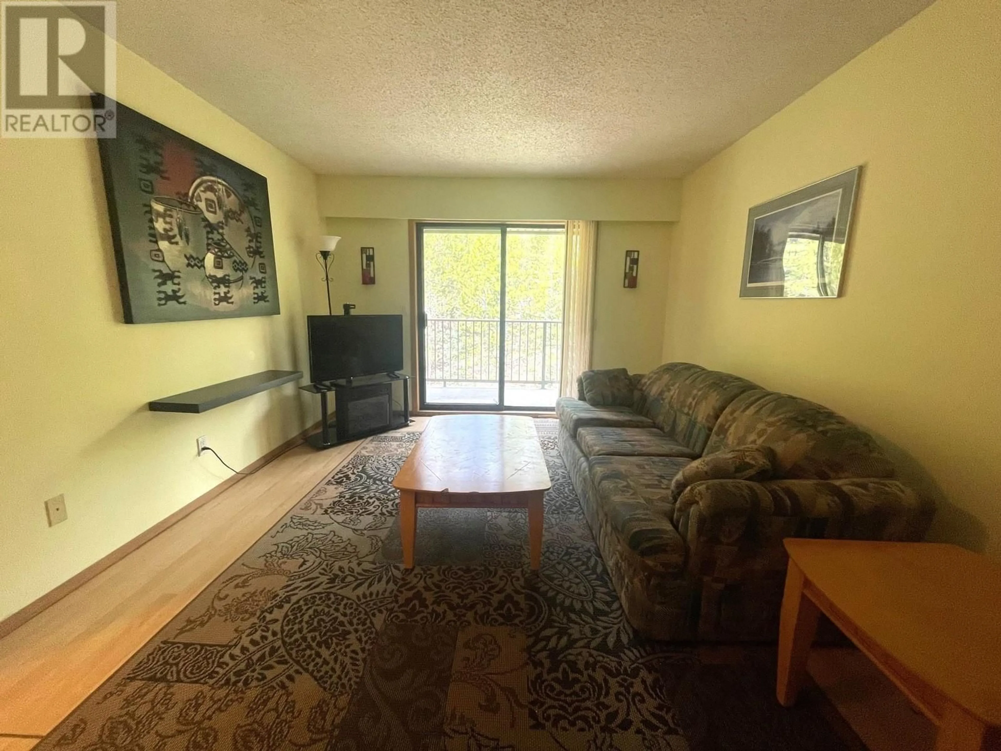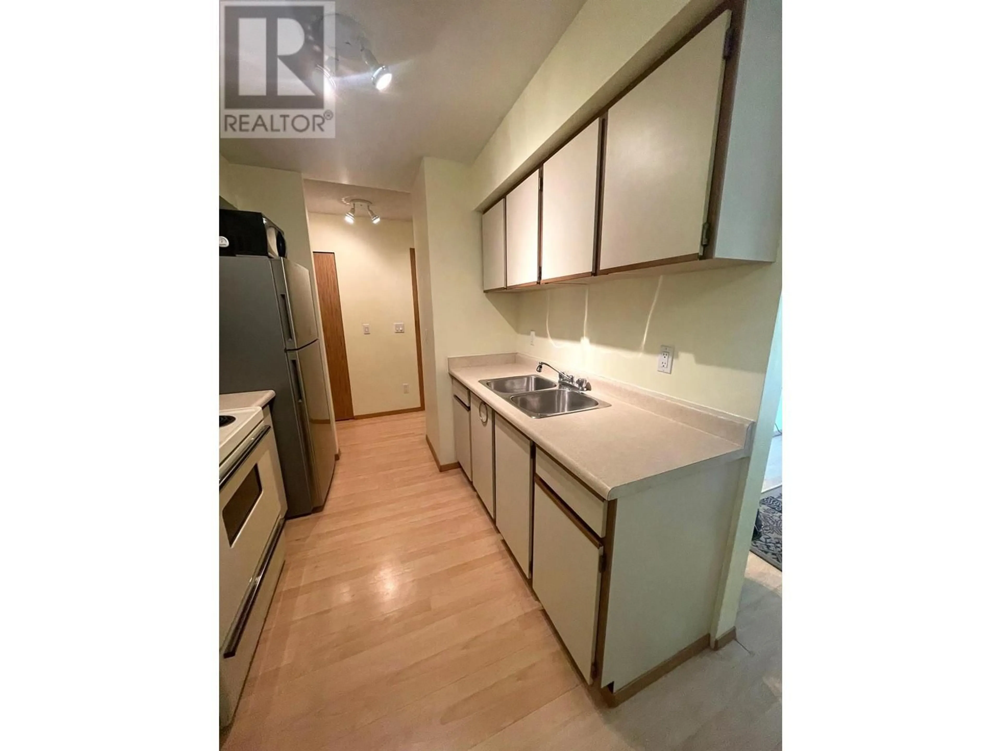306 - 93 DEERBORNE DRIVE, Elkford, British Columbia V0B1G0
Contact us about this property
Highlights
Estimated ValueThis is the price Wahi expects this property to sell for.
The calculation is powered by our Instant Home Value Estimate, which uses current market and property price trends to estimate your home’s value with a 90% accuracy rate.Not available
Price/Sqft$210/sqft
Est. Mortgage$579/mo
Maintenance fees$264/mo
Tax Amount ()$1,273/yr
Days On Market1 day
Description
Top floor one bedroom in the quiet Deerborne building. This unit has a great location in the building located on the fire wall across from the laundry room and the cool side of the building. Inside the unit you will be just as pleased as you are with the building itself. With ample storage through-out including a nice sized storage room inside the unit, which is perfect for you recreation equipment. The walk-through kitchen has plenty of cupboards and full-sized appliances. The large, dedicated dining room will accommodate a full family. The living room leads to the patio which look out to the great wild wilderness Elkford is known for. You could sit out here all day and just watch the animals big and small make their way about their day. This building is popular with both full time and recreation owners. Call your local trusted realtor today to book your private viewing today. (id:39198)
Property Details
Interior
Features
Main level Floor
Full bathroom
Storage
6'3'' x 5'0''Dining room
7'10'' x 7'10''Primary Bedroom
12'9'' x 13'1''Exterior
Parking
Garage spaces -
Garage type -
Total parking spaces 1
Condo Details
Inclusions
Property History
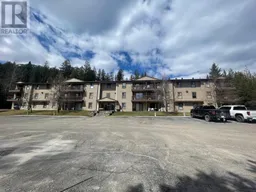 13
13
