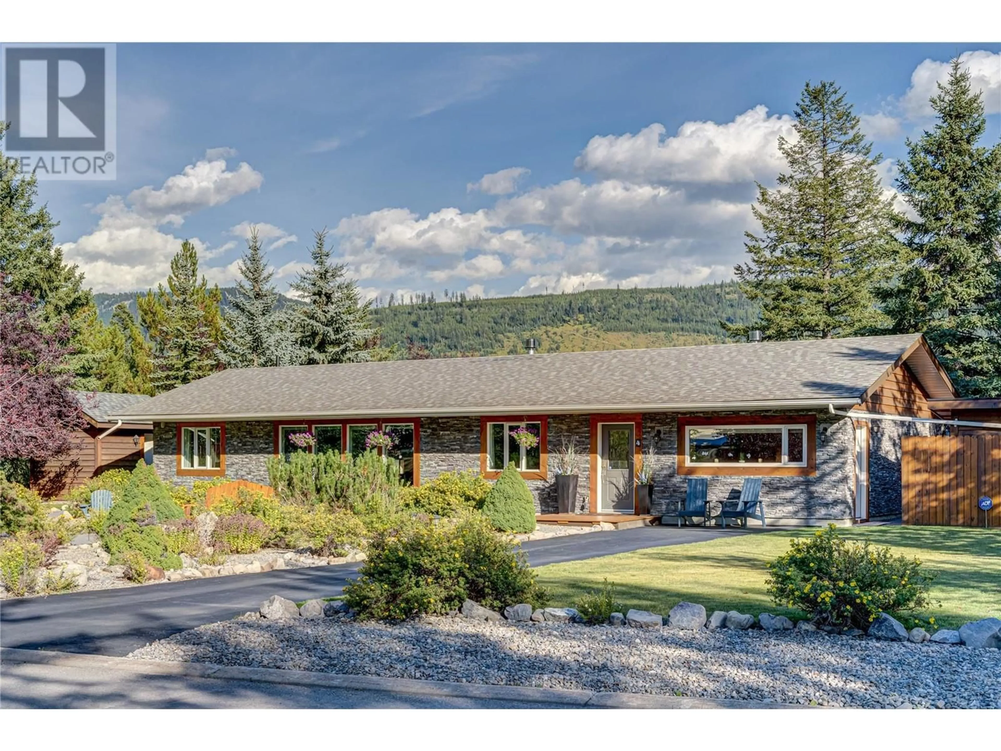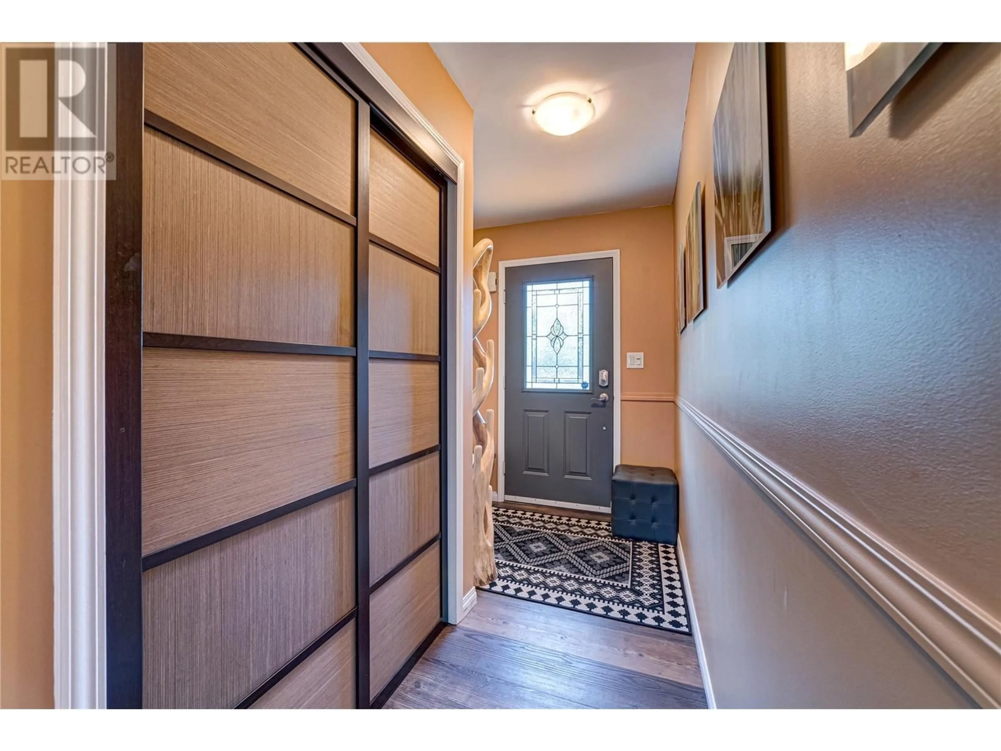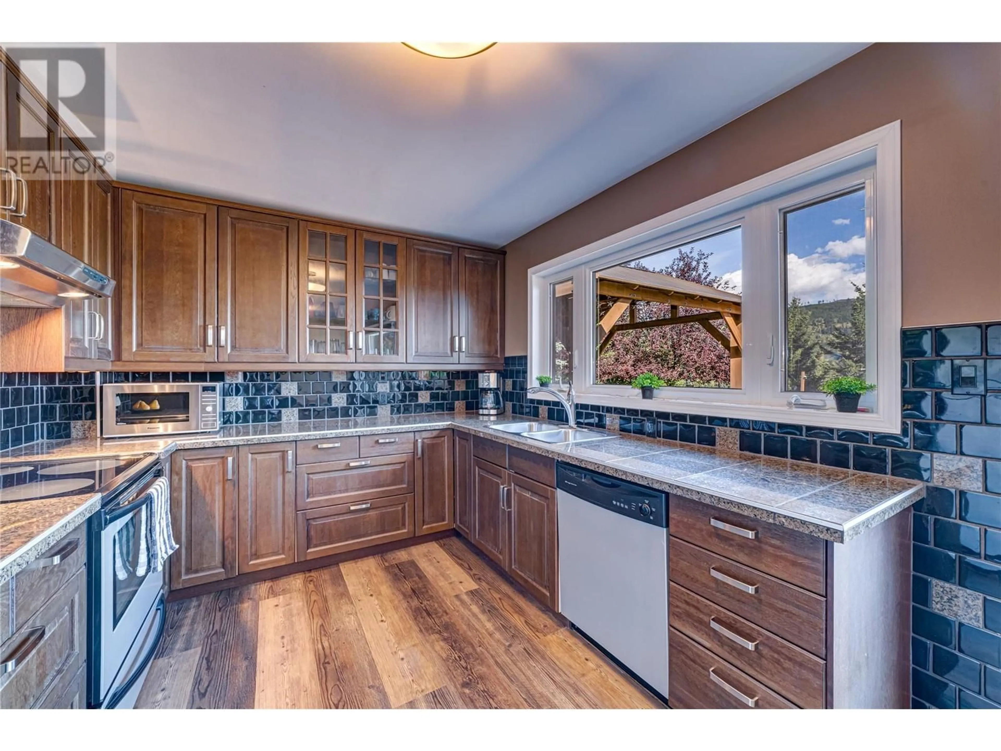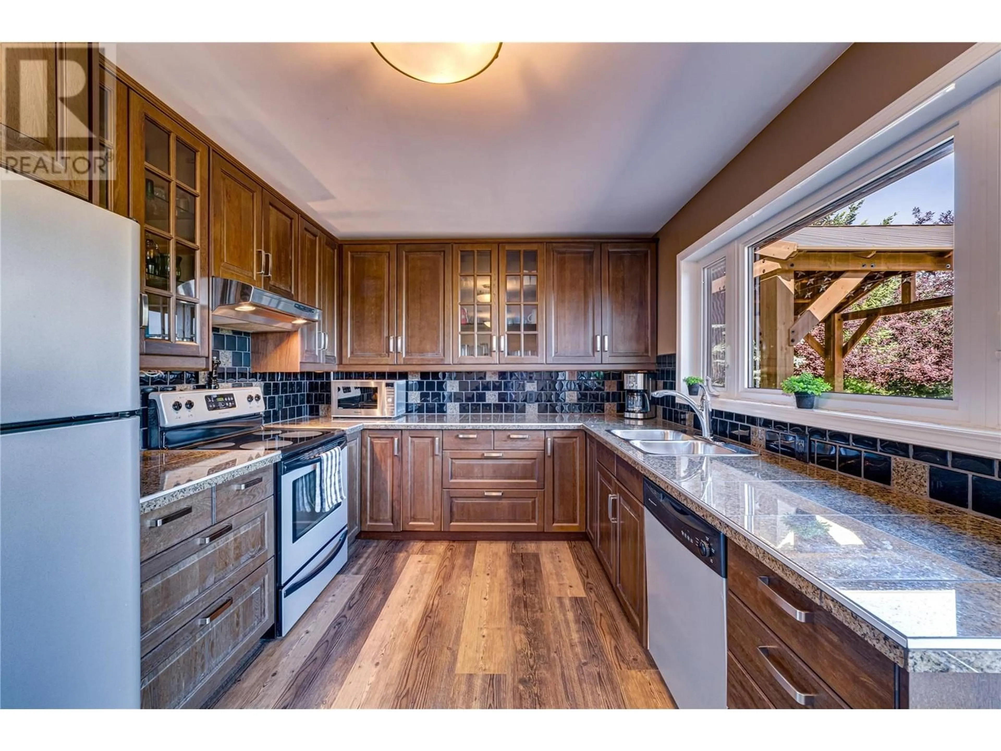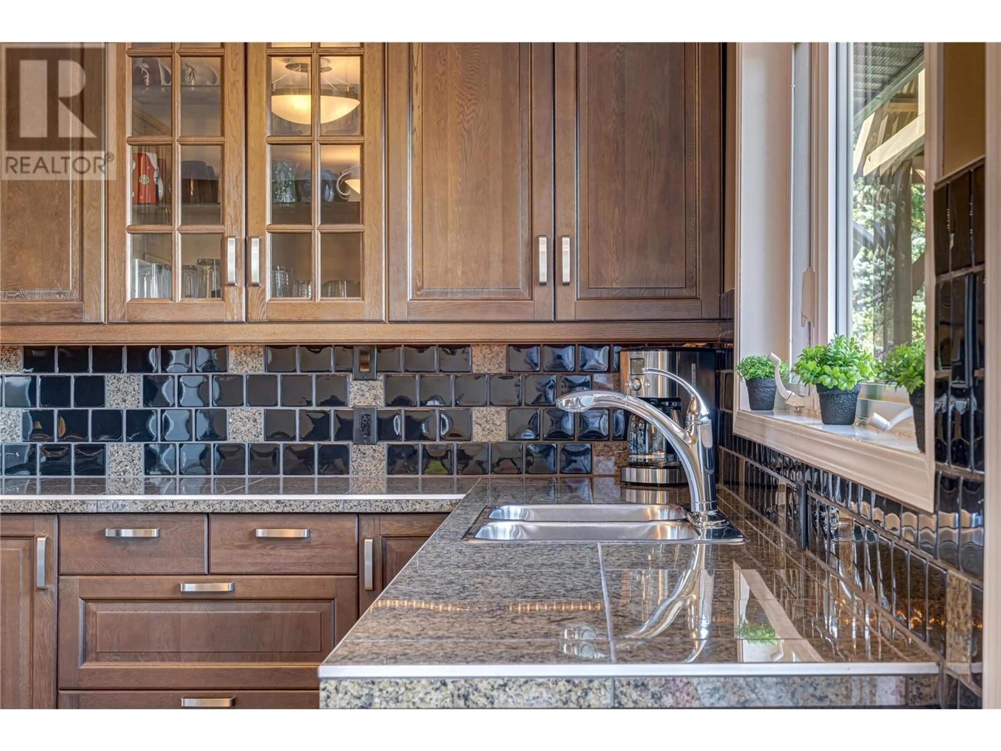3 Caledonia Place, Elkford, British Columbia V0B1H0
Contact us about this property
Highlights
Estimated ValueThis is the price Wahi expects this property to sell for.
The calculation is powered by our Instant Home Value Estimate, which uses current market and property price trends to estimate your home’s value with a 90% accuracy rate.Not available
Price/Sqft$398/sqft
Est. Mortgage$2,942/mo
Tax Amount ()-
Days On Market11 days
Description
A rare find, this beautifully designed 3-bedroom home with a charming bunkhouse offers incredible curb appeal, breathtaking mountain views, and exceptional quality design throughout. Step into the welcoming foyer and enter the home to find a spacious family room with a cozy Jotul fireplace and stunning views. Down the hall is the first bedroom with massive picture window and stylish barn door which would make a perfect office. A second bedroom sits across from the luxurious main bath, featuring heated tile flooring, a large soaker tub, and beautiful custom tiling. The main living space is a true showstopper, with a second Jotul fireplace, a wall of windows framing panoramic views, and seamlessly flows into the dining area, where massive windows continue to capture the stunning scenery. The kitchen is equally impressive, boasting granite countertops, a tile backsplash, floor-to-ceiling cabinetry, and a door leading out to the expansive deck and incredible backyard. For ultimate privacy, the primary suite is tucked away from the other bedrooms. It features a walk-through closet with convenient laundry and full ensuite. Outside, the beautifully landscaped yard is a private oasis, complete with a massive deck with a pergola, a lower patio with a firepit, and a variety of trees, shrubs, & perennials. The finished bunkhouse adds versatility—perfect for guests, a home office, or a creative retreat. This stunning home is truly a must-see! Contact your trusted REALTOR® today! (id:39198)
Property Details
Interior
Features
Main level Floor
Laundry room
6'10'' x 2'9''4pc Bathroom
Kitchen
11'1'' x 5'6''Foyer
12'1'' x 5'6''Exterior
Features
Parking
Garage spaces 3
Garage type Stall
Other parking spaces 0
Total parking spaces 3
Property History
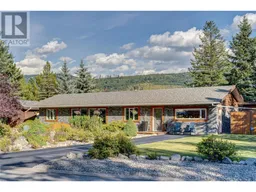 80
80
