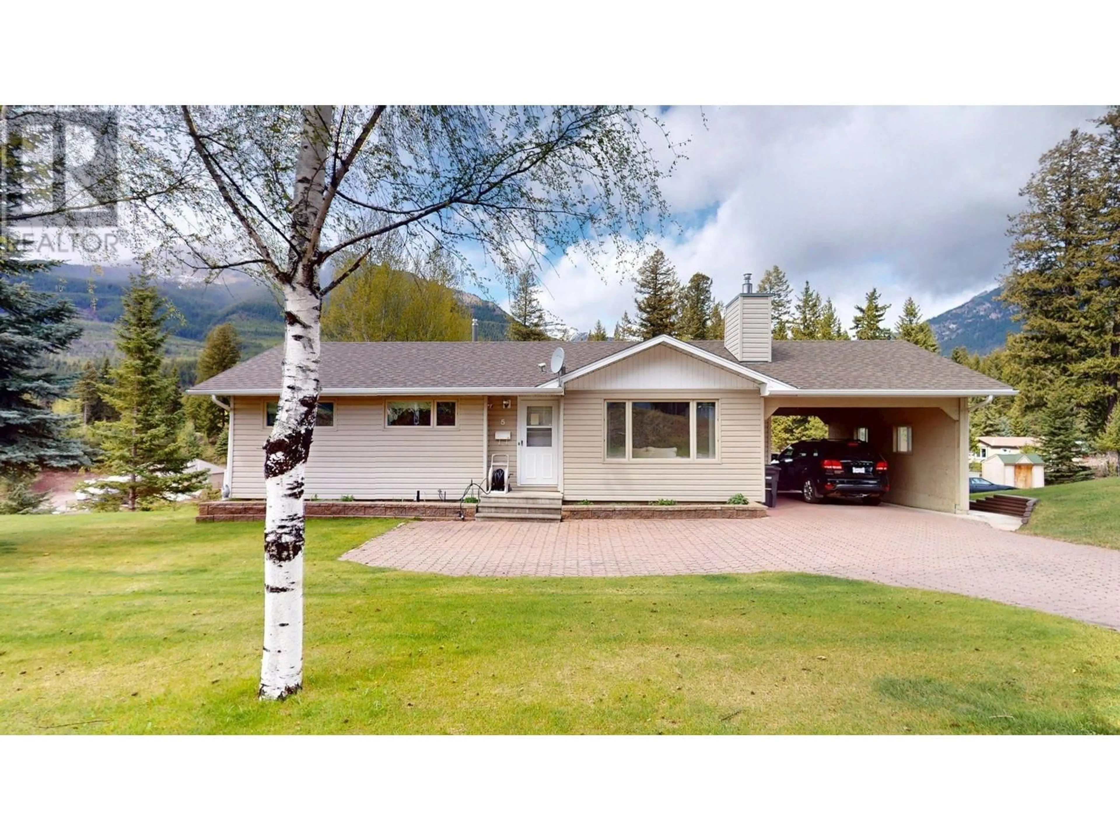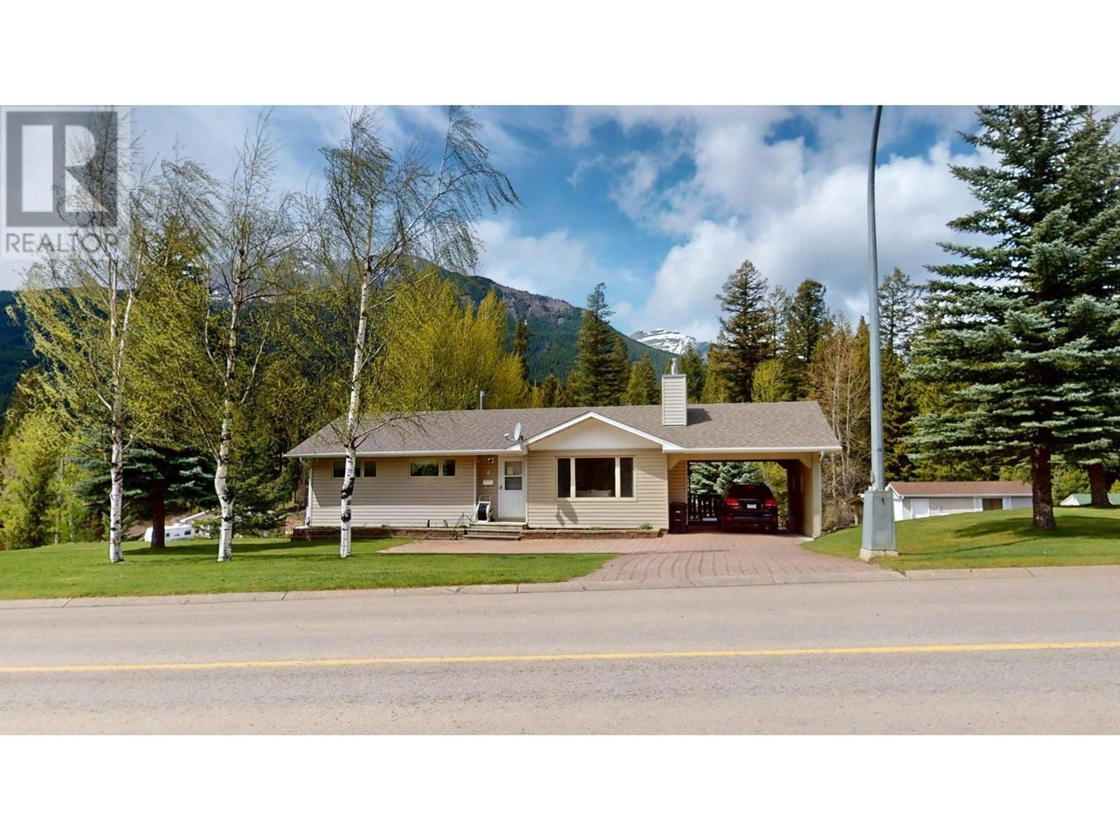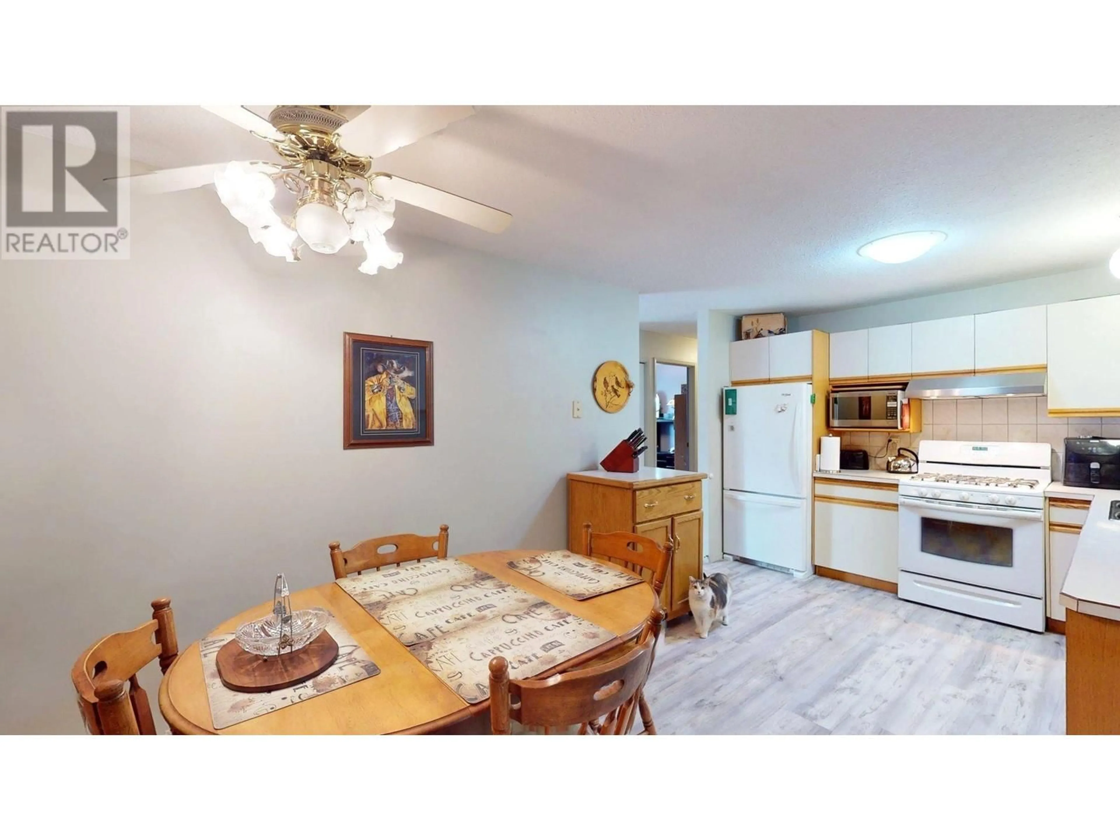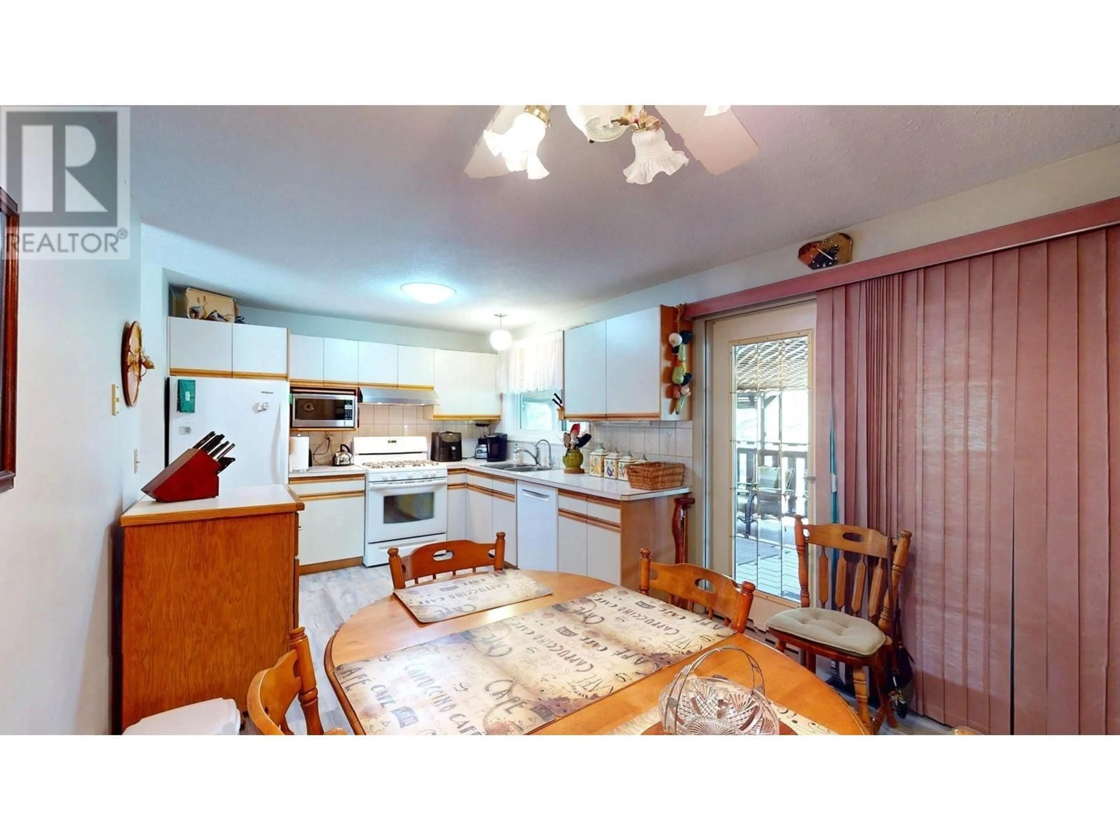3 & 5 CHEROKEE DRIVE, Elkford, British Columbia V0B1H0
Contact us about this property
Highlights
Estimated ValueThis is the price Wahi expects this property to sell for.
The calculation is powered by our Instant Home Value Estimate, which uses current market and property price trends to estimate your home’s value with a 90% accuracy rate.Not available
Price/Sqft$287/sqft
Est. Mortgage$2,374/mo
Tax Amount ()$4,045/yr
Days On Market2 days
Description
Nestled on two full district lots totaling 0.383 acres, this meticulously maintained 4-bedroom home showcases pride of ownership at every turn. Bask in the abundant natural light that floods the main floor, highlighting the updated windows and doors, the gleaming red cedar hardwood flooring, and the charming eat-in kitchen complete with a gas range. Step out onto the expansive covered back deck, freshly painted and perfect for relaxing and entertaining. The lower level boasts walk-out access, a spacious family room, a sunny bedroom, and a second bathroom, offering flexible living space and the option for adding a secondary suite. Outside, prepare to be captivated by the sprawling, manicured backyard – a true oasis featuring a rear patio and ample storage. A detached garage and convenient carport complete this exceptional property. Simply put, this is the most beautiful yard you've ever seen! (id:39198)
Property Details
Interior
Features
Basement Floor
Laundry room
10'11'' x 15'11''Full bathroom
Office
7'4'' x 8'2''Bedroom
11'4'' x 11'6''Exterior
Parking
Garage spaces -
Garage type -
Total parking spaces 1
Property History
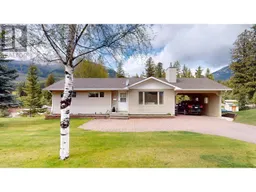 65
65
