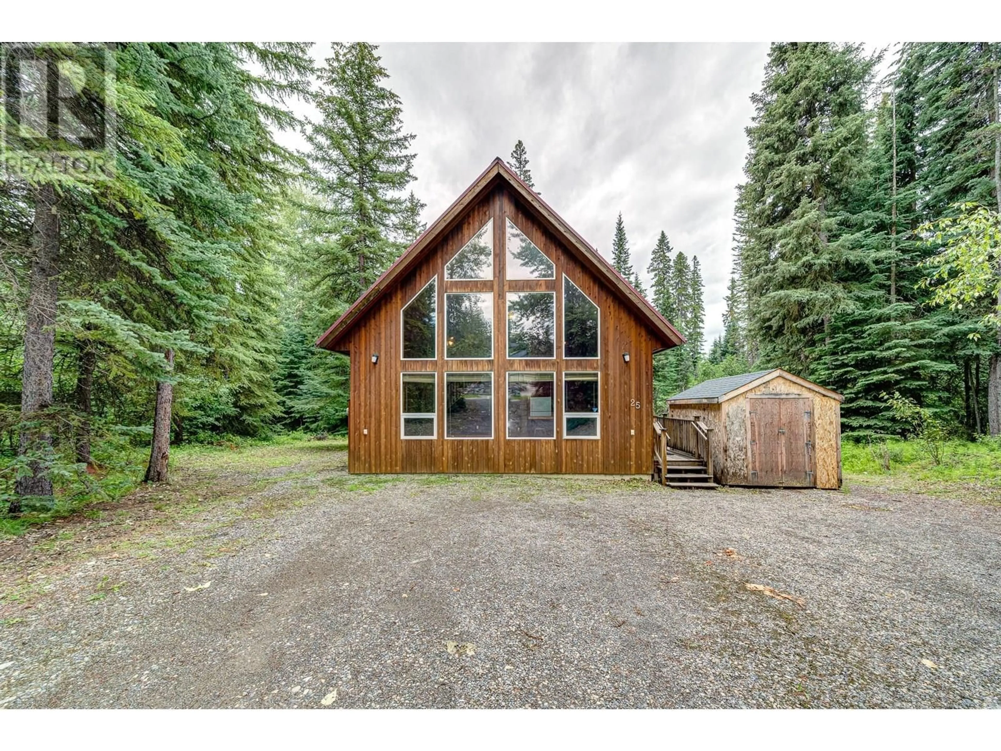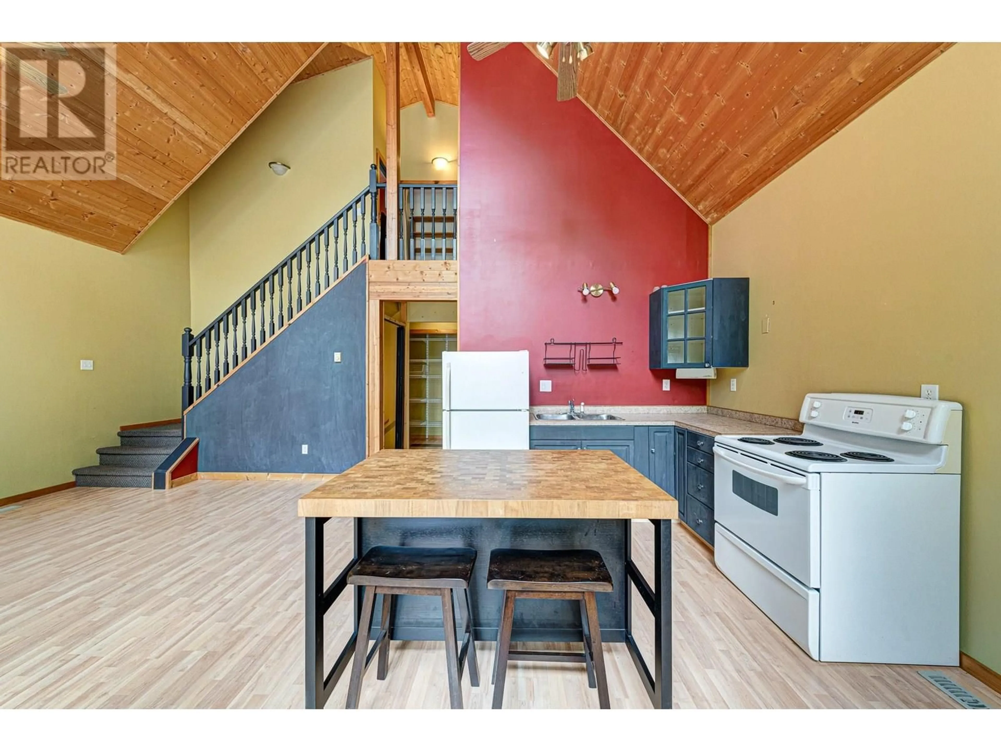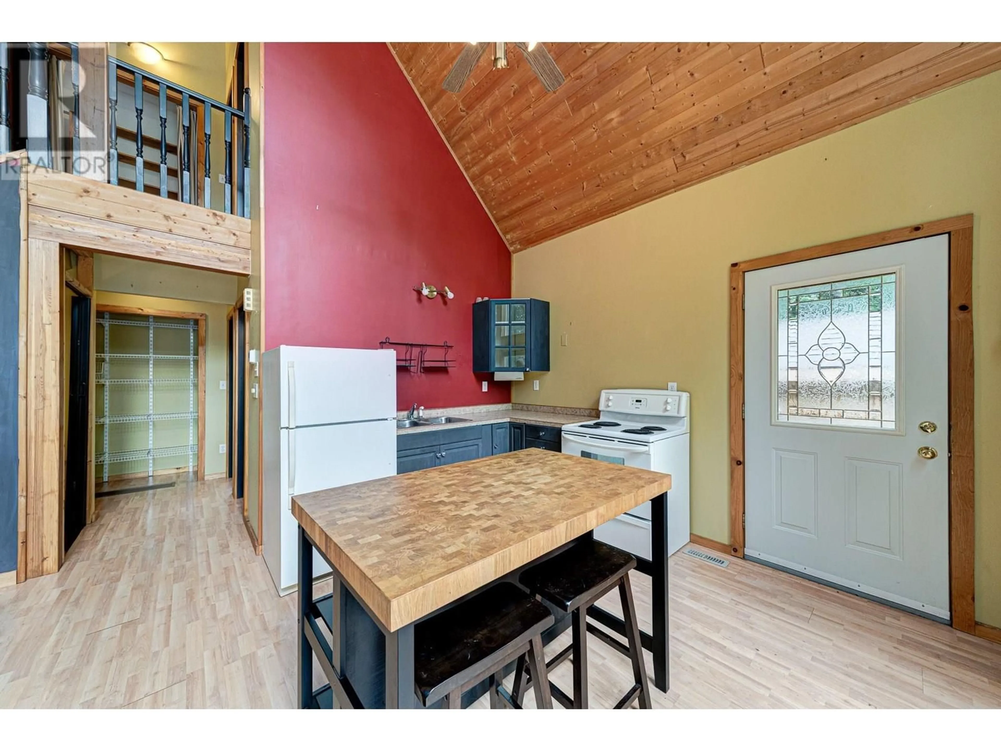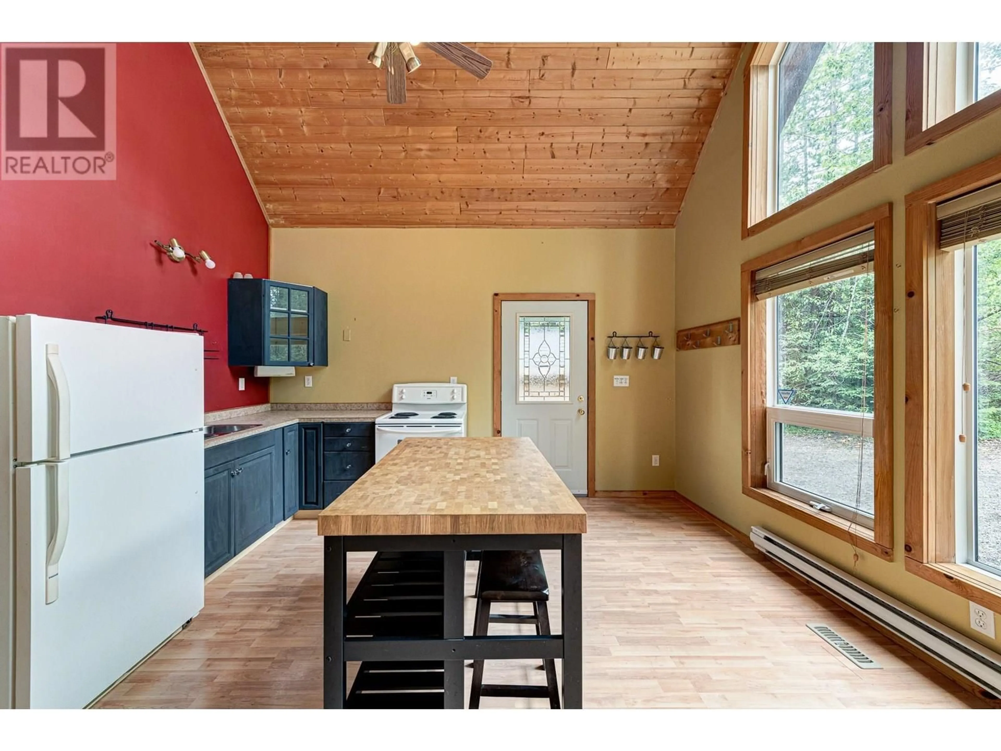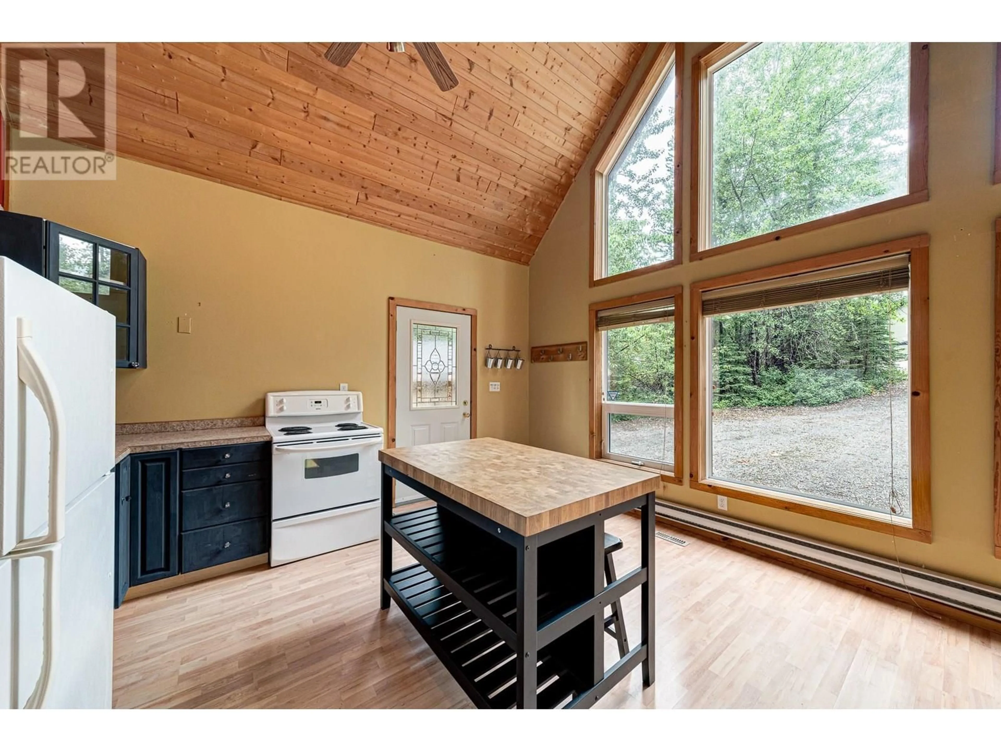25 DOUGLAS CRESCENT, Elkford, British Columbia V0B1H0
Contact us about this property
Highlights
Estimated valueThis is the price Wahi expects this property to sell for.
The calculation is powered by our Instant Home Value Estimate, which uses current market and property price trends to estimate your home’s value with a 90% accuracy rate.Not available
Price/Sqft$428/sqft
Monthly cost
Open Calculator
Description
Escape to the mountains in this charming chalet-style retreat nestled in Elkford. Welcome to this cozy yet spacious cabin-inspired home that perfectly blends rustic warmth with modern comfort. Step inside and be captivated by the soaring vaulted ceilings, beautifully accented with wood-trimmed details and rich pine accents throughout. The main floor offers an inviting open-concept living space, two generously sized bedrooms, and a full bathroom — ideal for everyday living or hosting guests. Upstairs, you'll find two more bedrooms and a second full bath, providing ample room for family, visitors, or even a dedicated workspace. The unfinished basement is ready for your finishing touches, offering potential for added value and customization. Outside, your mountain sanctuary continues with a spacious, private backyard — framed by mature trees. Enjoy warm summer evenings on the expansive deck, perfect for barbecues, morning coffees, or simply soaking in the peace and quiet of the Elk Valley. Whether you're seeking a year-round residence or a weekend getaway, this unique chalet offers the mountain lifestyle you've been dreaming of! Reach out to your local trusted REALTOR ; today and experience this lifestyle for yourself. (id:39198)
Property Details
Interior
Features
Second level Floor
4pc Bathroom
' x 'Bedroom
9'0'' x 9'2''Bedroom
9'0'' x 9'0''Exterior
Parking
Garage spaces -
Garage type -
Total parking spaces 6
Property History
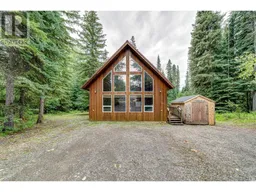 77
77
