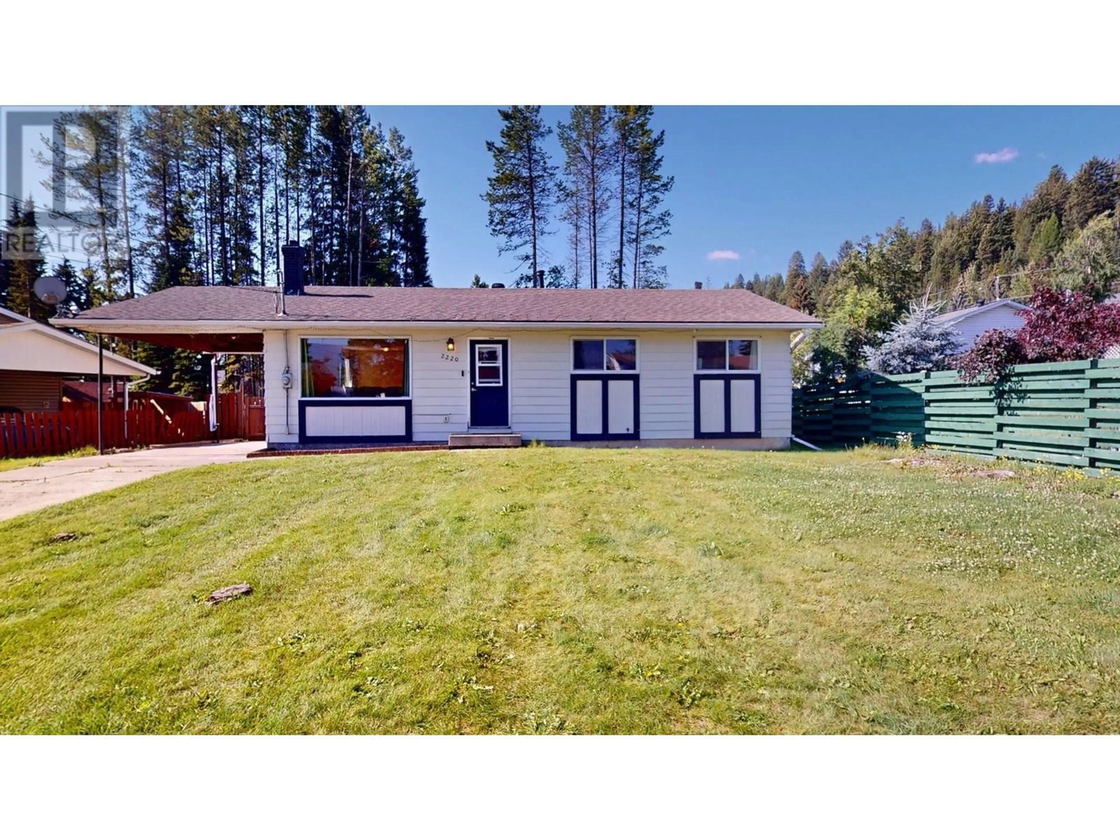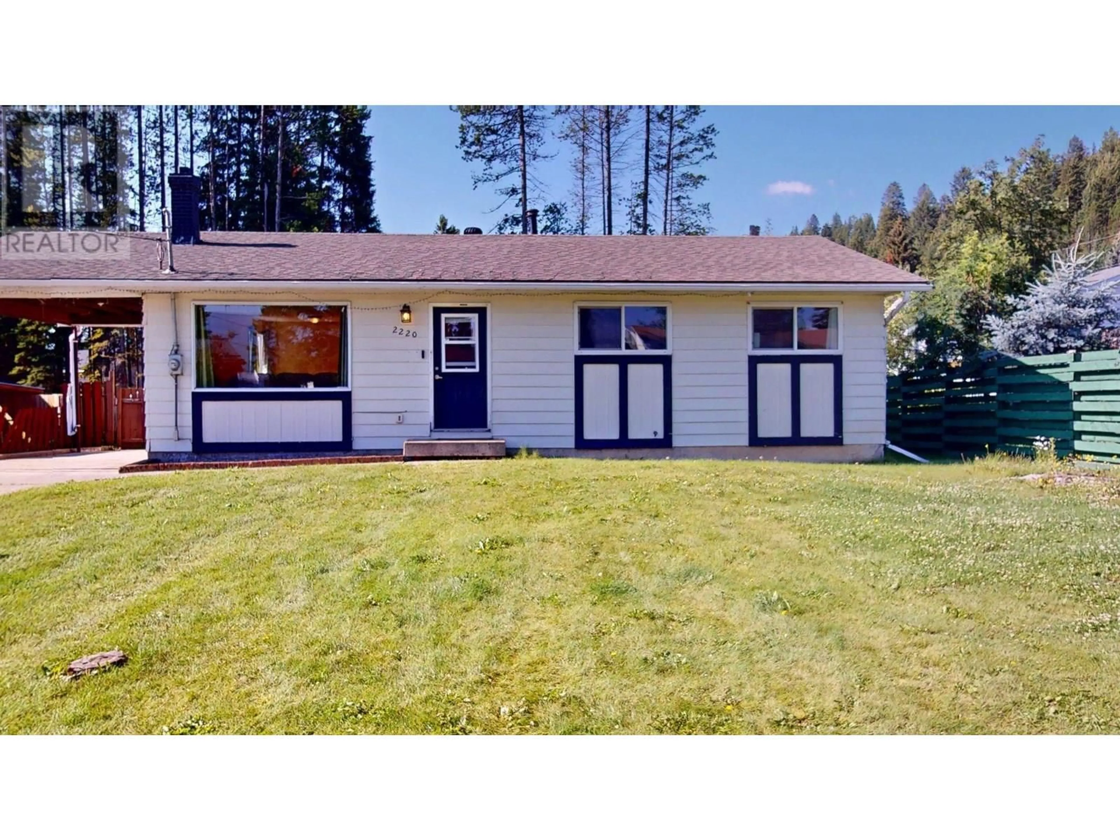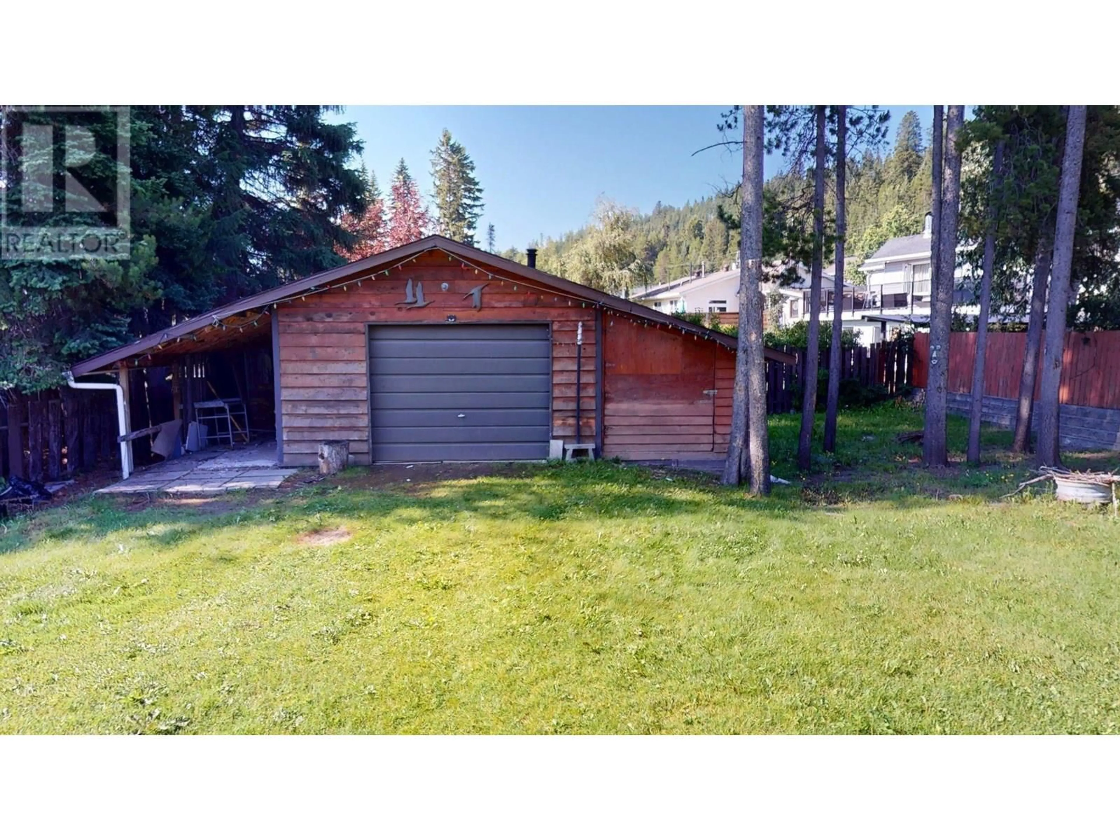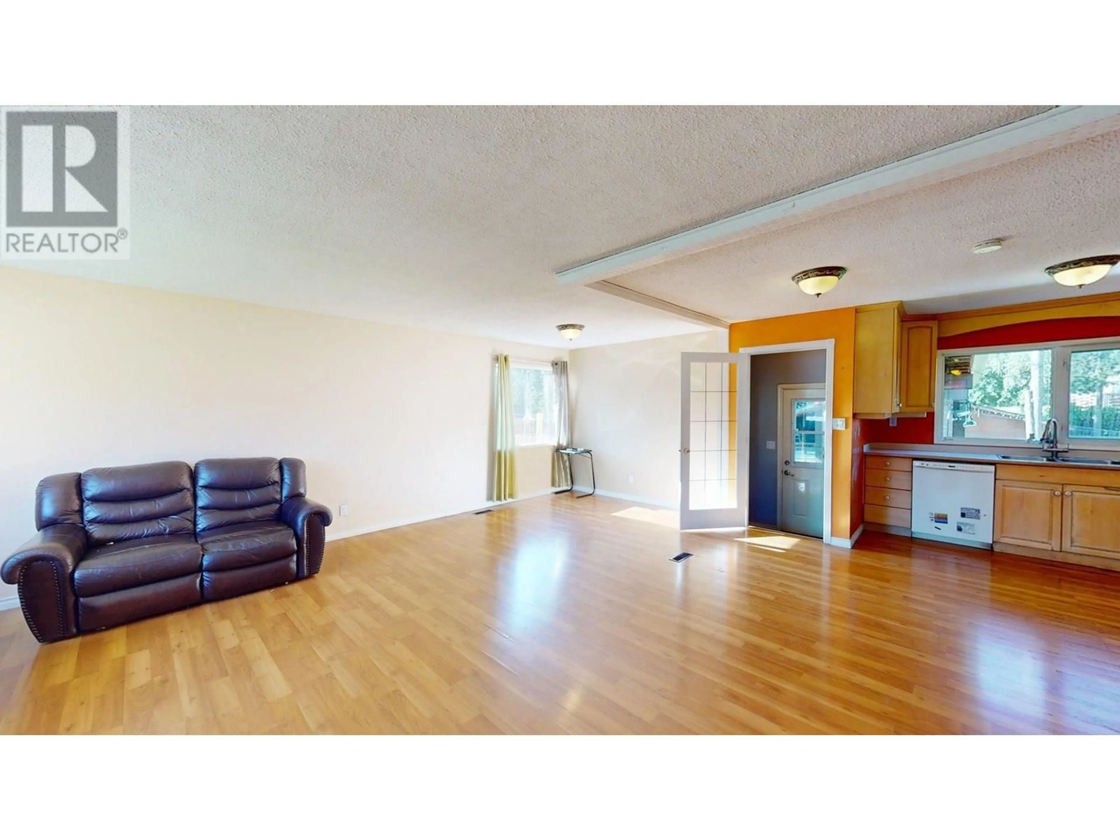2220 ALMOND STREET, Elkford, British Columbia V0B1H0
Contact us about this property
Highlights
Estimated valueThis is the price Wahi expects this property to sell for.
The calculation is powered by our Instant Home Value Estimate, which uses current market and property price trends to estimate your home’s value with a 90% accuracy rate.Not available
Price/Sqft$216/sqft
Monthly cost
Open Calculator
Description
Welcome to this cute family home! This spacious residence offers five bedrooms, with three conveniently located upstairs and two downstairs, providing ample space for everyone. Enjoy the comfort of three bathrooms – one full and a half bath on the main, and another full bath in the finished basement. The heart of the home boasts an updated kitchen and updated flooring throughout. The finished basement adds valuable living space, perfect for a recreation room or home office. Natural light floods the home through numerous new windows. Rest easy knowing the updated hot water tank, roof, and furnace ensure years of worry-free living. Outside, the fully fenced yard provides privacy and security, complete with a detached garage. The flat lot is ideal for outdoor activities, and the property boasts breathtaking views that will make you feel right at home. This is the perfect place to create lasting memories! (id:39198)
Property Details
Interior
Features
Main level Floor
Dining room
13'6'' x 13'6''Full bathroom
Bedroom
9'6'' x 9'11''Bedroom
8'11'' x 9'11''Exterior
Parking
Garage spaces -
Garage type -
Total parking spaces 1
Property History
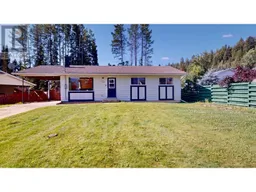 32
32
