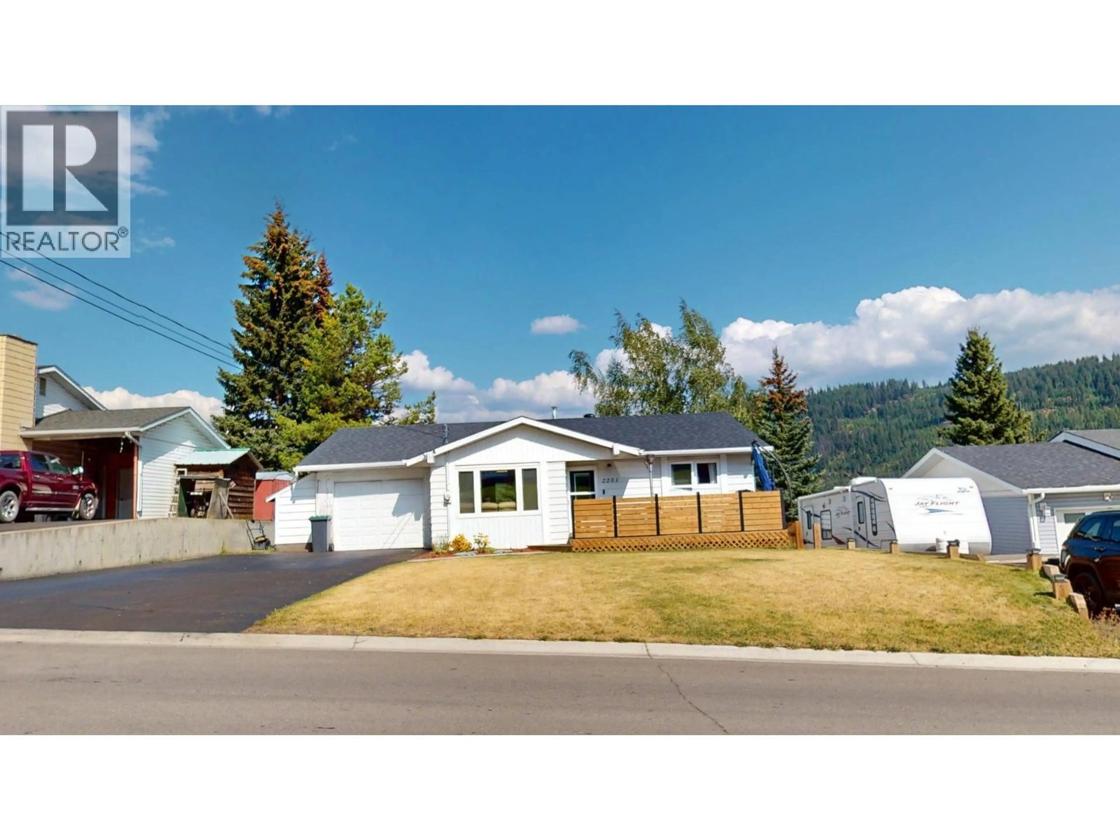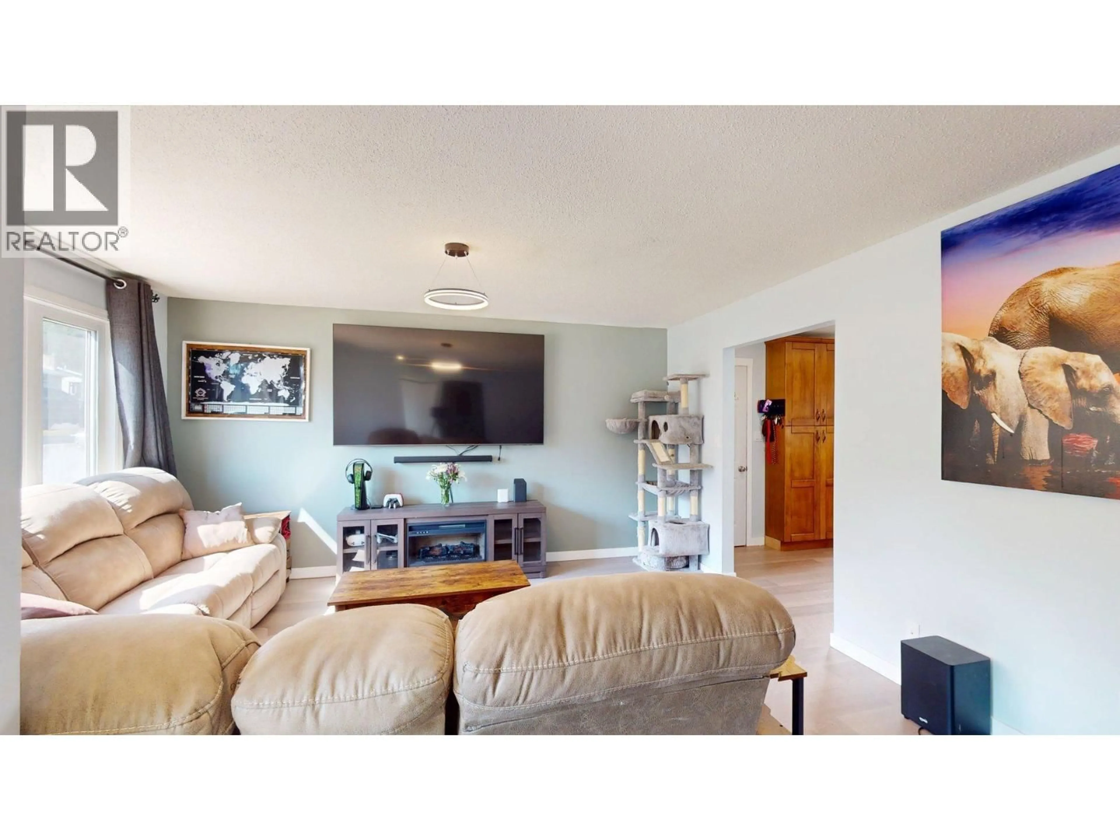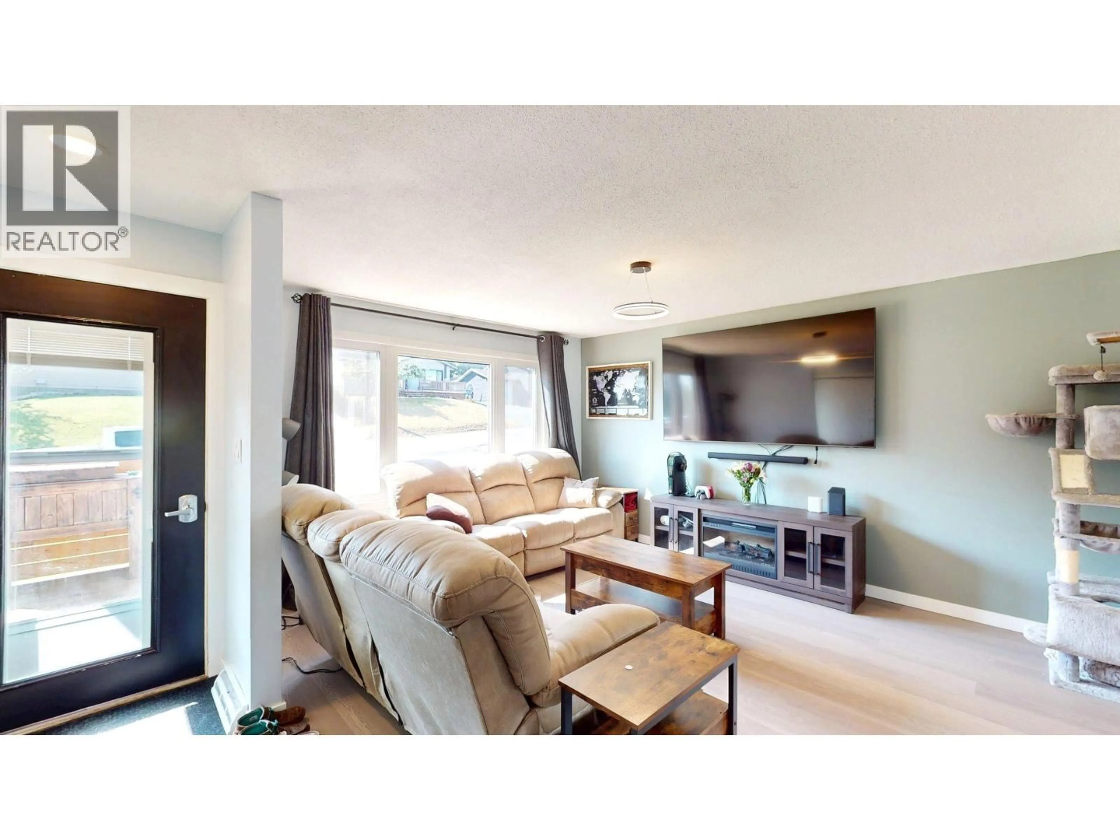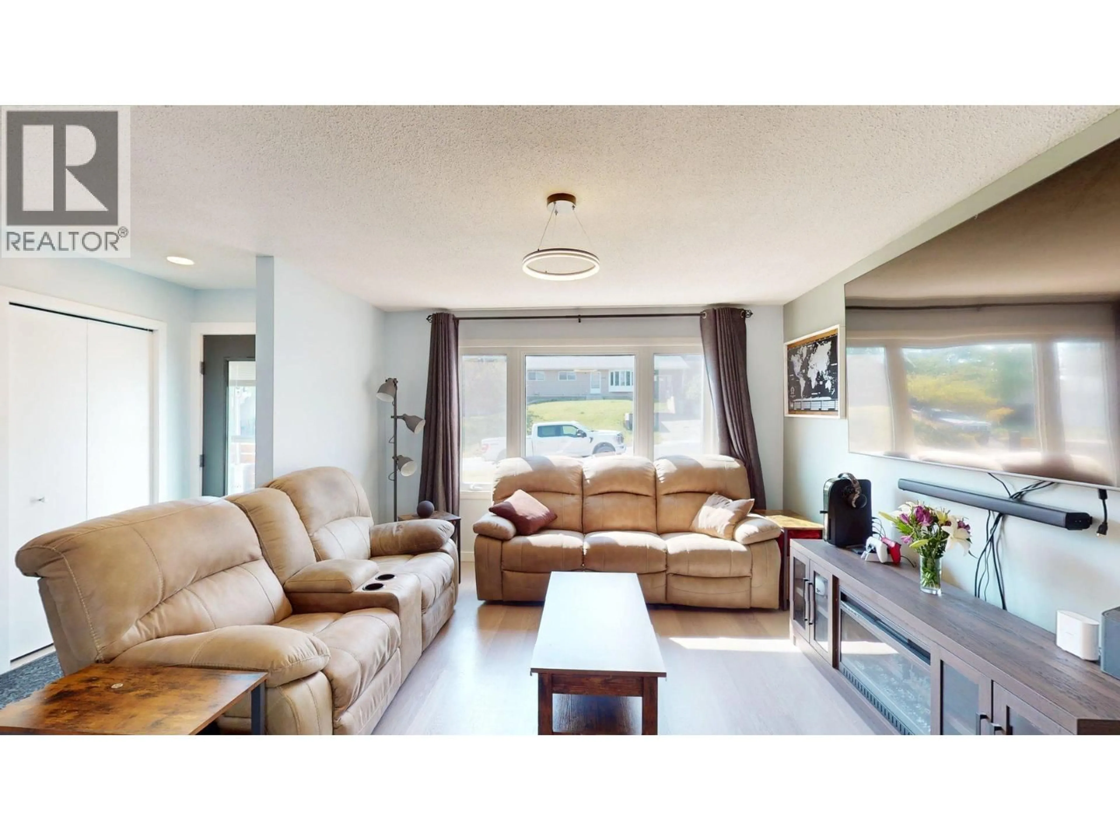2201 ALMOND STREET, Elkford, British Columbia V0B1H0
Contact us about this property
Highlights
Estimated valueThis is the price Wahi expects this property to sell for.
The calculation is powered by our Instant Home Value Estimate, which uses current market and property price trends to estimate your home’s value with a 90% accuracy rate.Not available
Price/Sqft$425/sqft
Monthly cost
Open Calculator
Description
Nicely updated 2-bedroom, 1-bathroom home in Middletown with a full basement awaiting your finishing touches. The main floor features an expansive master bedroom with two large windows and updated carpeting, plus a fully renovated bathroom and kitchen showcasing custom cabinets and new appliances. Updated flooring runs throughout the main level, and newer windows enhance energy efficiency and comfort. The basement offers a huge open space with excellent potential to add more bedrooms and is plumbed for a bathroom, making future expansion straightforward. Utility updates include a 2007 furnace, 2023 air conditioner, and a 2019 hot water tank. An attached 16x16 garage and a large backyard shed provide ample storage, while two paved driveways offer convenient off-street parking. This home blends modern updates with a spacious, flexible layout in a desirable Middletown neighborhood. (id:39198)
Property Details
Interior
Features
Main level Floor
Full bathroom
4'11'' x 10'0''Bedroom
11'1'' x 9'7''Primary Bedroom
11'1'' x 19'4''Kitchen
10'11'' x 16'11''Exterior
Parking
Garage spaces -
Garage type -
Total parking spaces 12
Property History
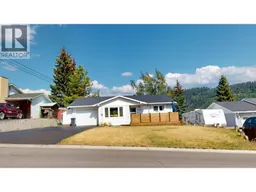 32
32
