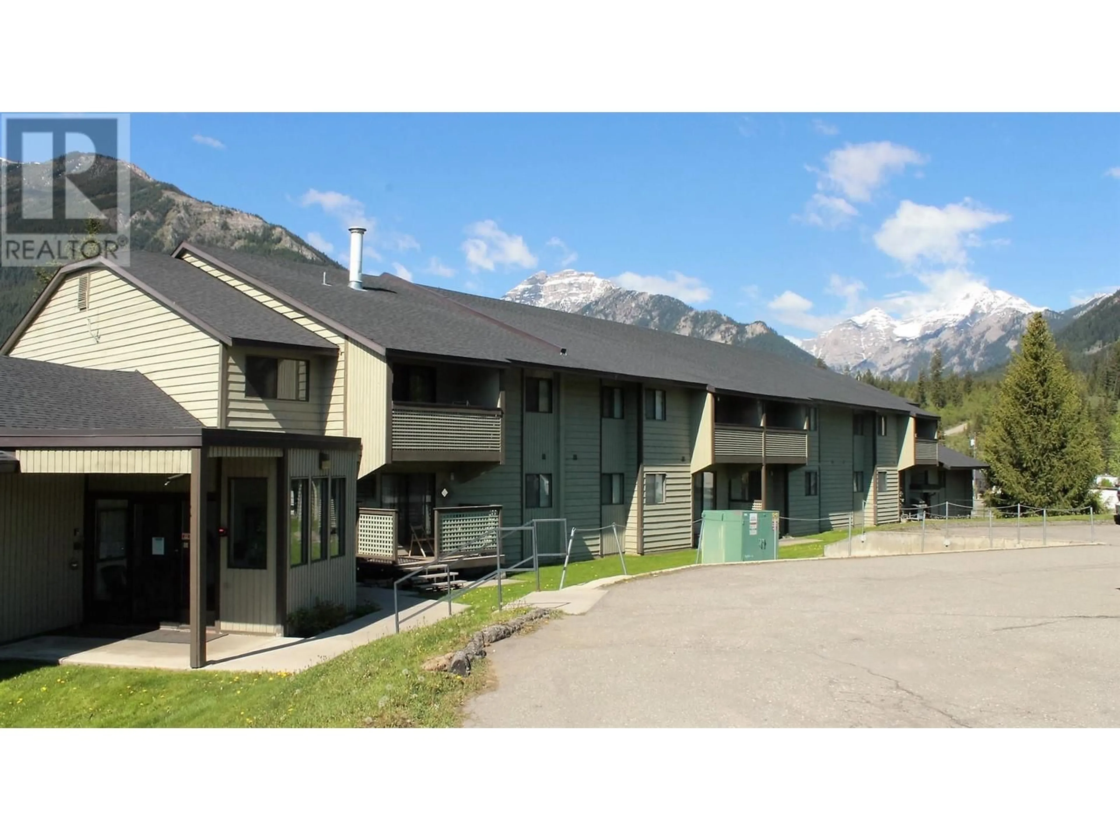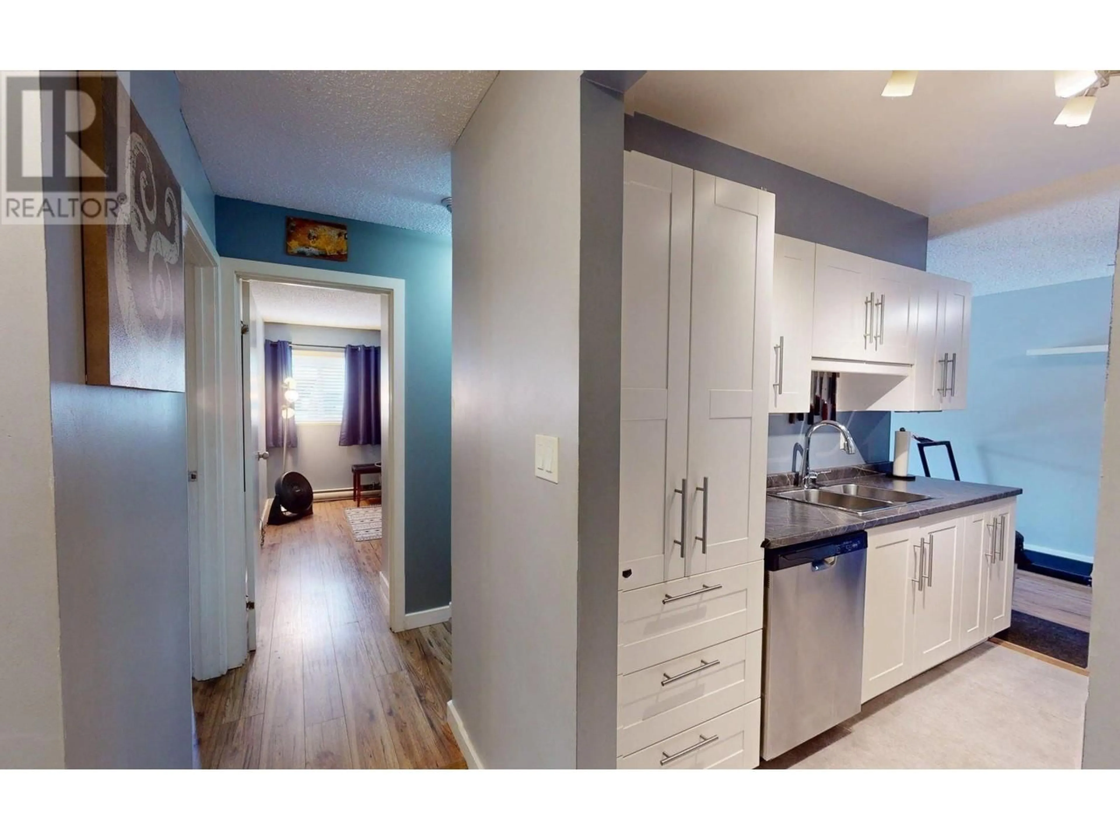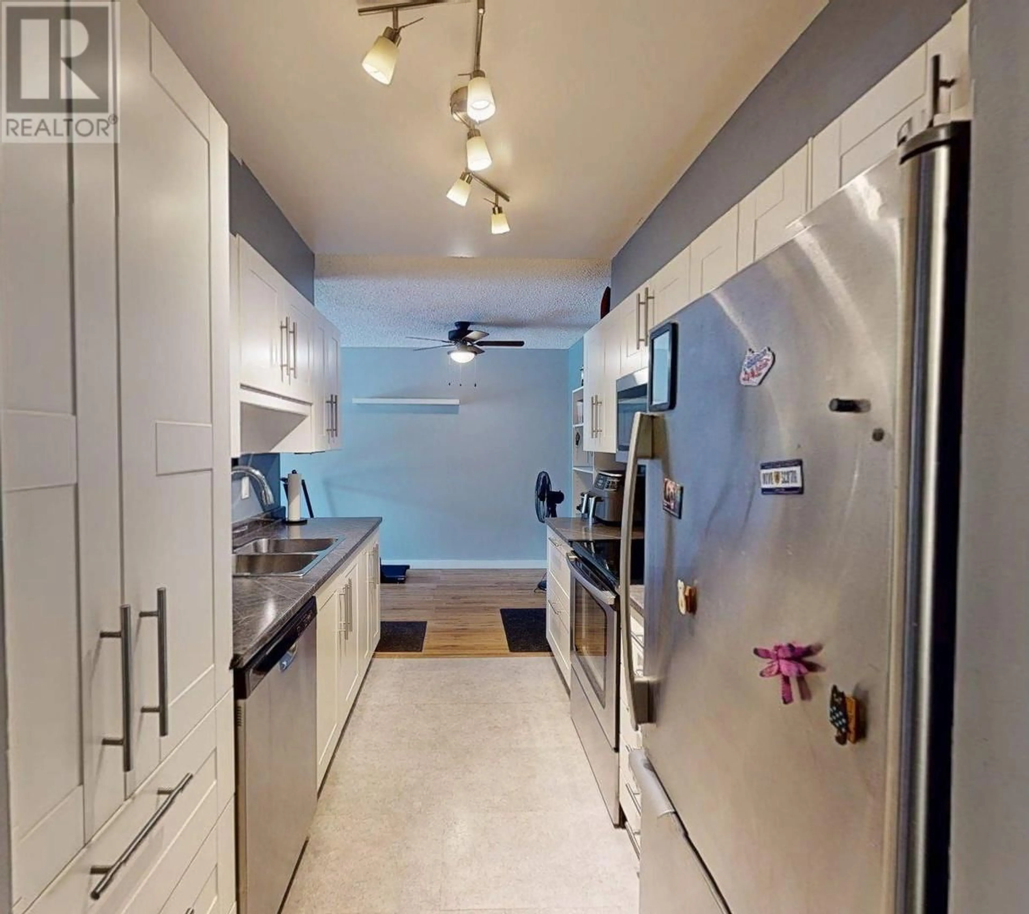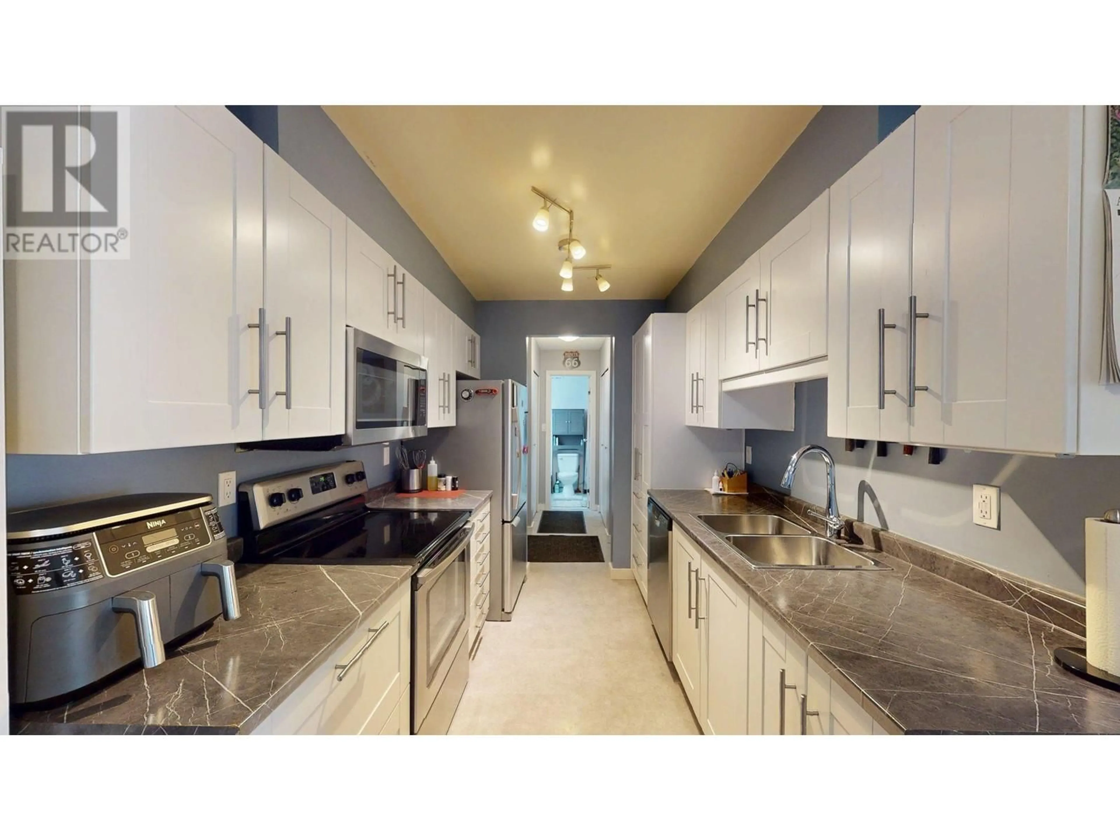207 - 775 BALMER CRESCENT, Elkford, British Columbia V0B1H0
Contact us about this property
Highlights
Estimated ValueThis is the price Wahi expects this property to sell for.
The calculation is powered by our Instant Home Value Estimate, which uses current market and property price trends to estimate your home’s value with a 90% accuracy rate.Not available
Price/Sqft$253/sqft
Est. Mortgage$831/mo
Maintenance fees$380/mo
Tax Amount ()$1,295/yr
Days On Market7 days
Description
Step into comfort and convenience with this beautifully updated ground floor unit in the Philips Complex! A few features include a modern kitchen complete with sleek cabinetry, stainless steel appliances and tons of storage, two spacious bedrooms, a bright refurbished bathroom and a cozy living room with walkout to your ground floor patio. Enjoy effortless living with the patio just steps from the parking lot—perfect for easily bringing in groceries or luggage. This fully furnished home is ideal for quick possession, making it a fantastic opportunity for investors, first-time buyers, or those looking to downsize. This uptown Elkford building offers covered parking, secured entry, shared coin-laundry, and a separate outdoor storage compound located across the street. Don't miss your chance to own this turn-key property! Book your private showing today! (id:39198)
Property Details
Interior
Features
Main level Floor
4pc Bathroom
Bedroom
8'10'' x 13'4''Primary Bedroom
10'6'' x 14'7''Living room
11'6'' x 14'8''Exterior
Parking
Garage spaces -
Garage type -
Total parking spaces 1
Condo Details
Inclusions
Property History
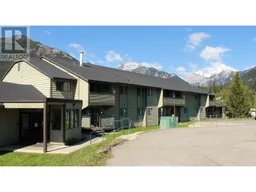 19
19
