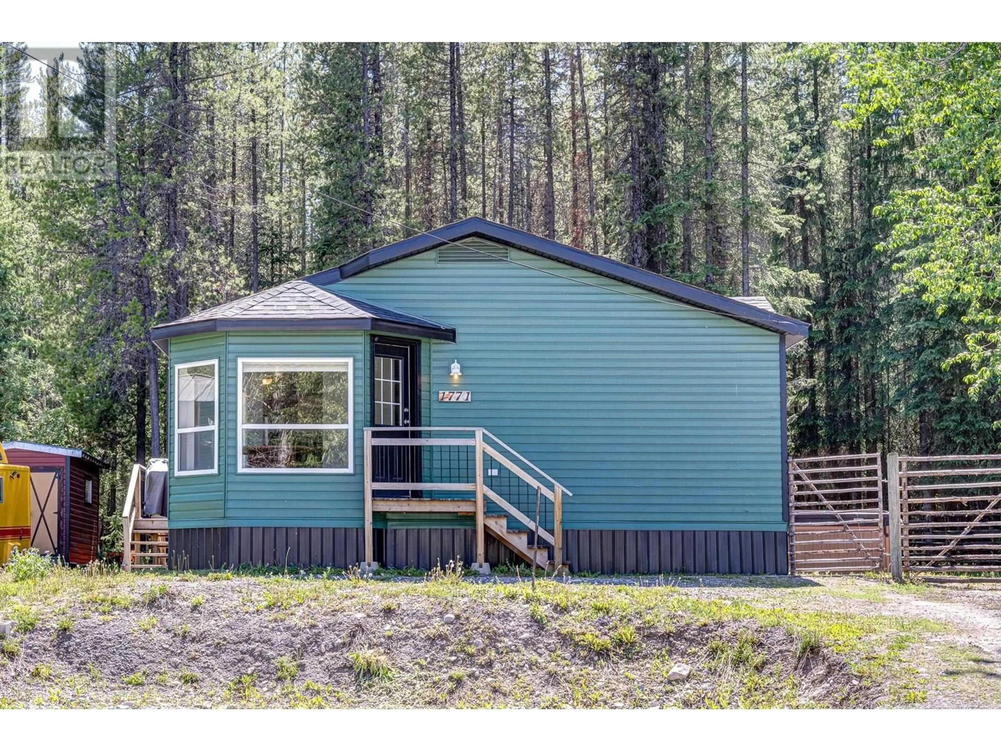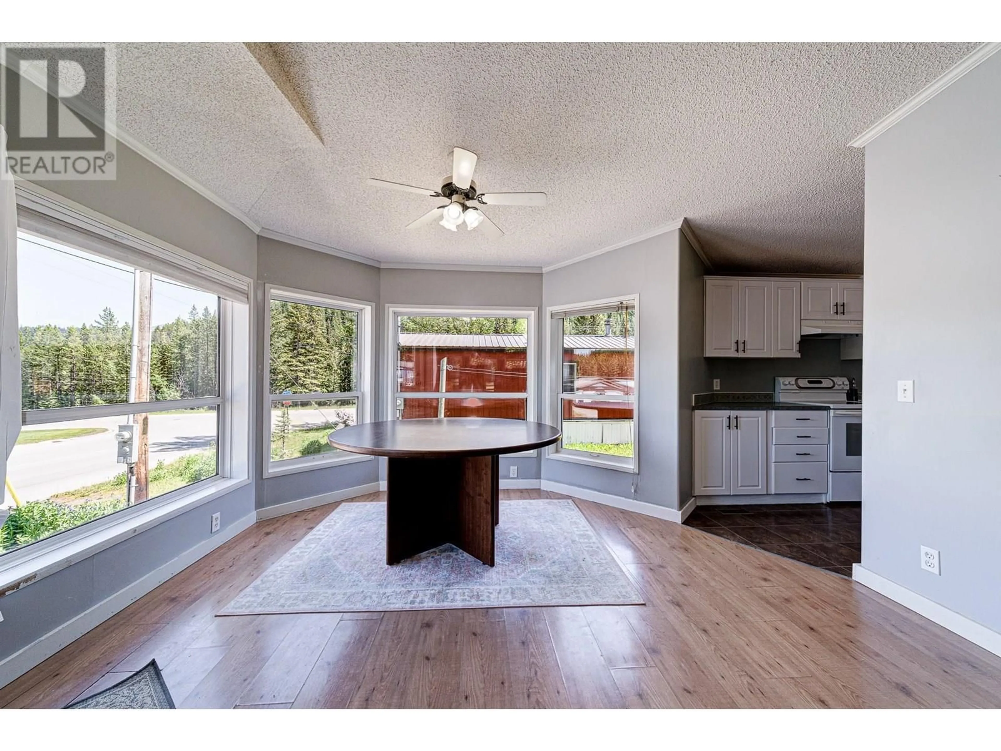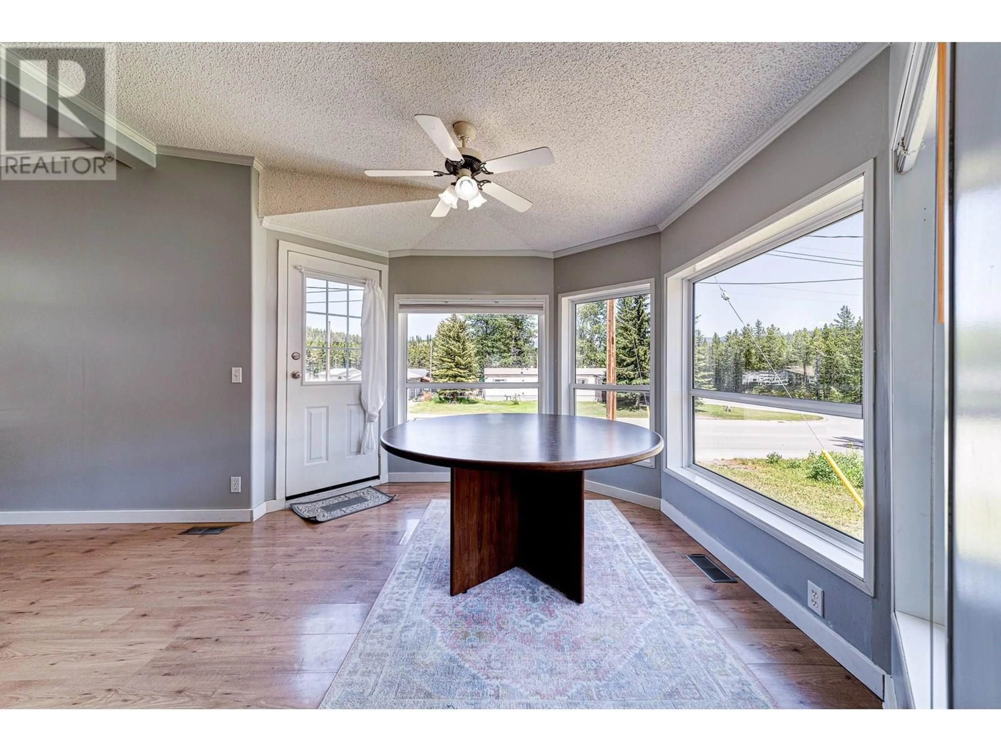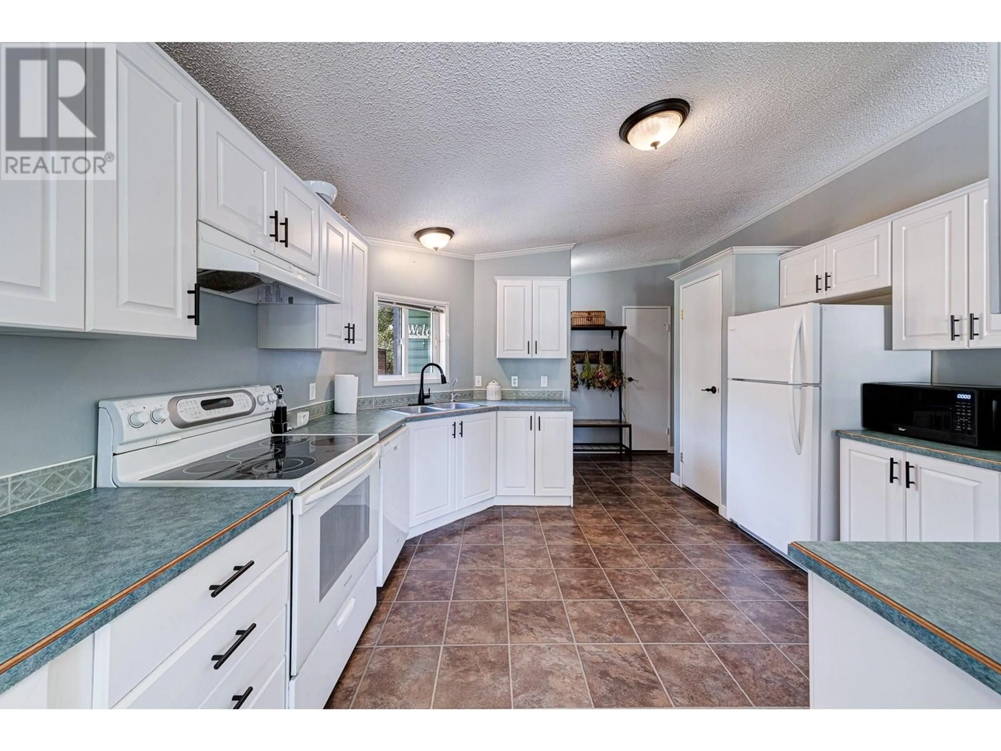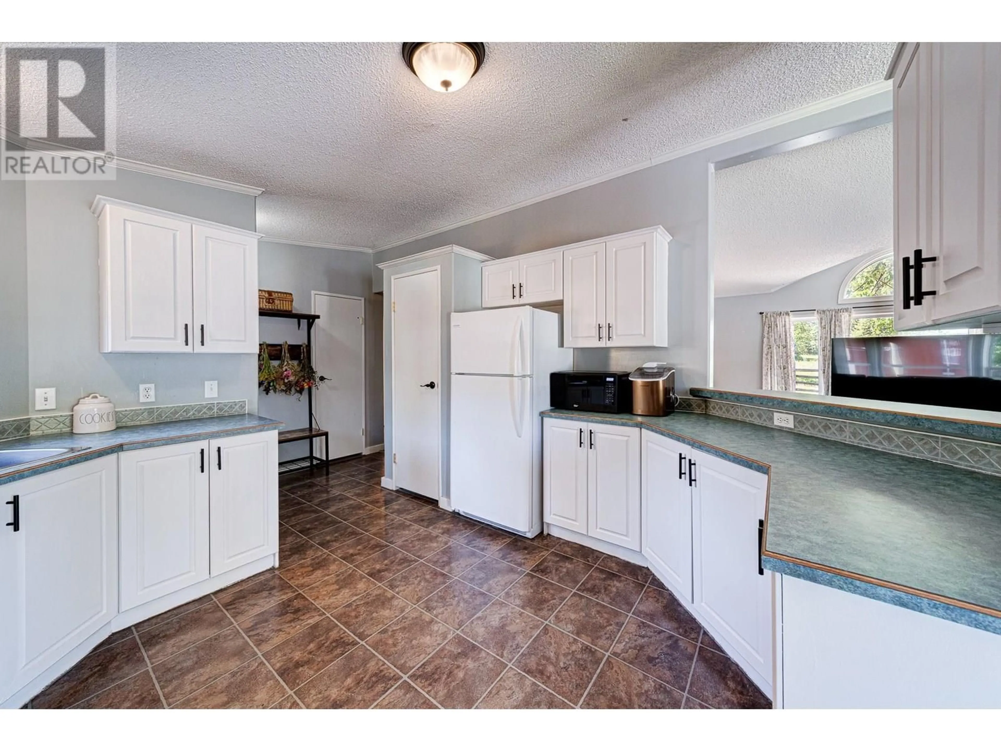1771 NIAGARA CRESCENT, Elkford, British Columbia V0B1H0
Contact us about this property
Highlights
Estimated ValueThis is the price Wahi expects this property to sell for.
The calculation is powered by our Instant Home Value Estimate, which uses current market and property price trends to estimate your home’s value with a 90% accuracy rate.Not available
Price/Sqft$259/sqft
Est. Mortgage$1,653/mo
Tax Amount ()$2,841/yr
Days On Market9 days
Description
Tucked just steps from Elkford’s legendary Boivin cross-country trails and the Wapiti ski hill, this charming home offers the perfect blend of comfort and adventure. The spacious kitchen flows into a bright dining area and welcoming living room—an ideal layout for entertaining friends and family. You'll find two generously sized bedrooms plus an enormous primary suite, giving everyone their own space to relax. A large utility/laundry room offers convenience and leads directly to the backyard, where nature becomes an extension of your living space. Fire up the BBQ on your deck, soak in the Sundance hot tub, and take in the peaceful surroundings. Bonus features include a roomy storage shed, ample parking, and a quiet location that feels tucked away but is still close to all the action. Whether you’re buying your first home or downsizing without compromise—this one’s worth a look. Reach out to your favourite REALTOR® and book your showing today! (id:39198)
Property Details
Interior
Features
Main level Floor
Bedroom
8'3'' x 13'1''4pc Ensuite bath
Laundry room
9'0'' x 9'7''Primary Bedroom
16'5'' x 12'10''Property History
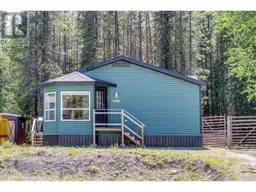 42
42
