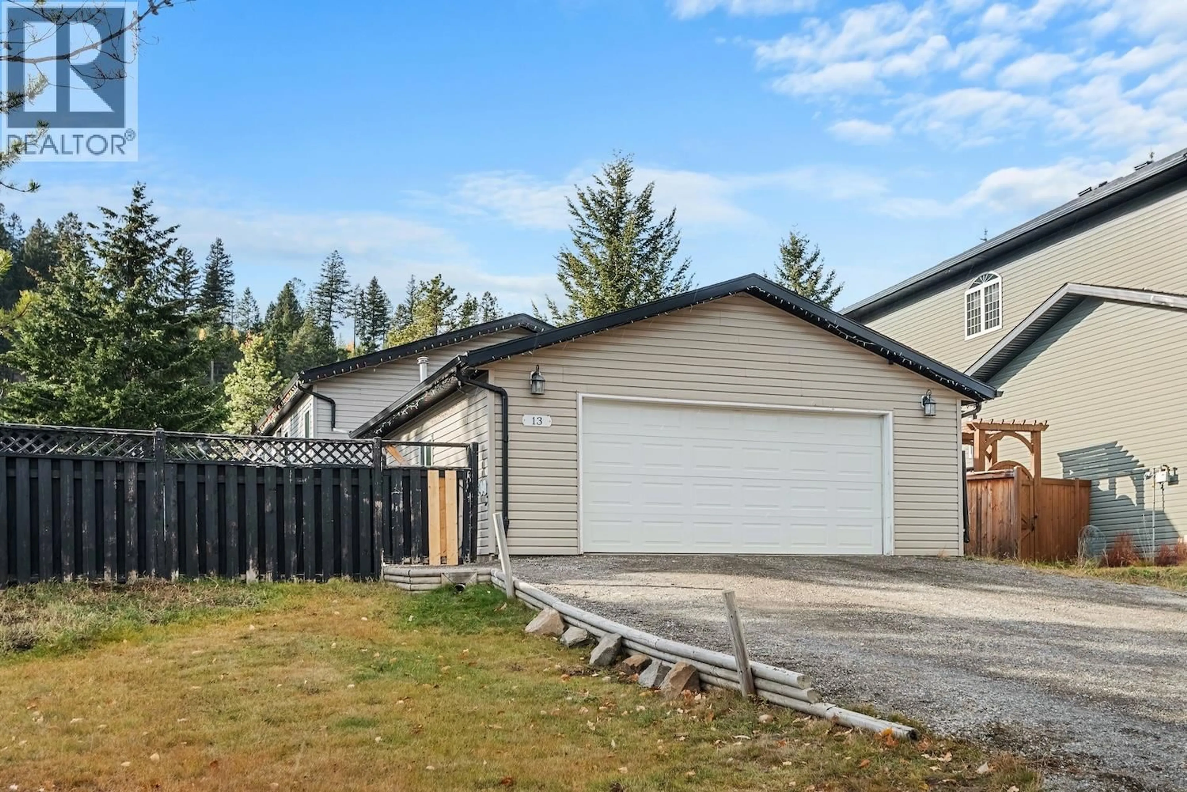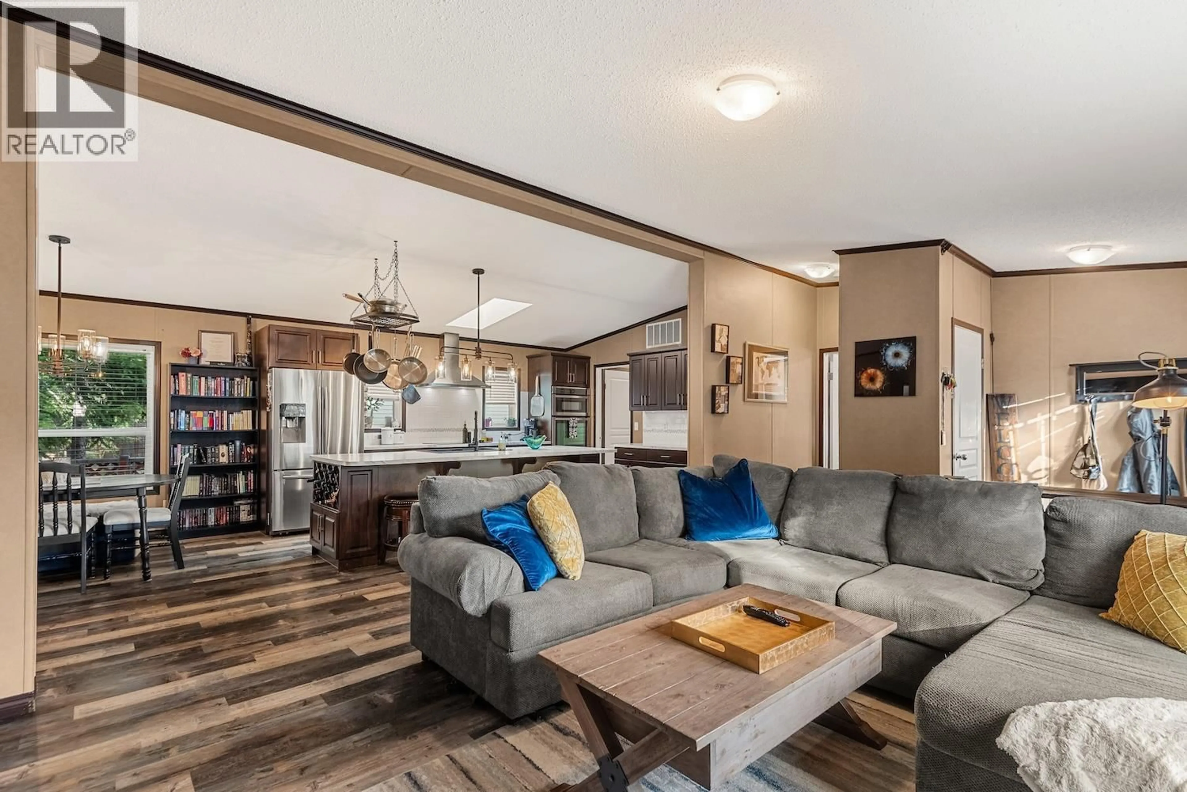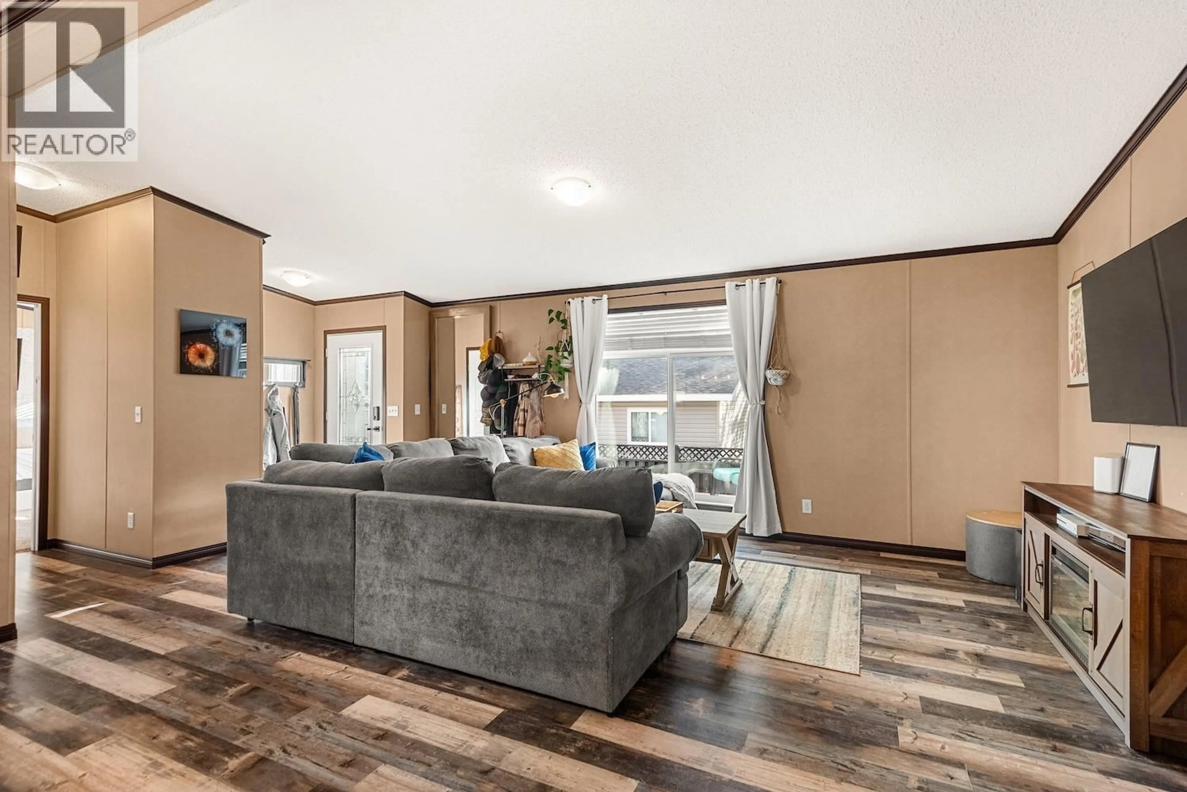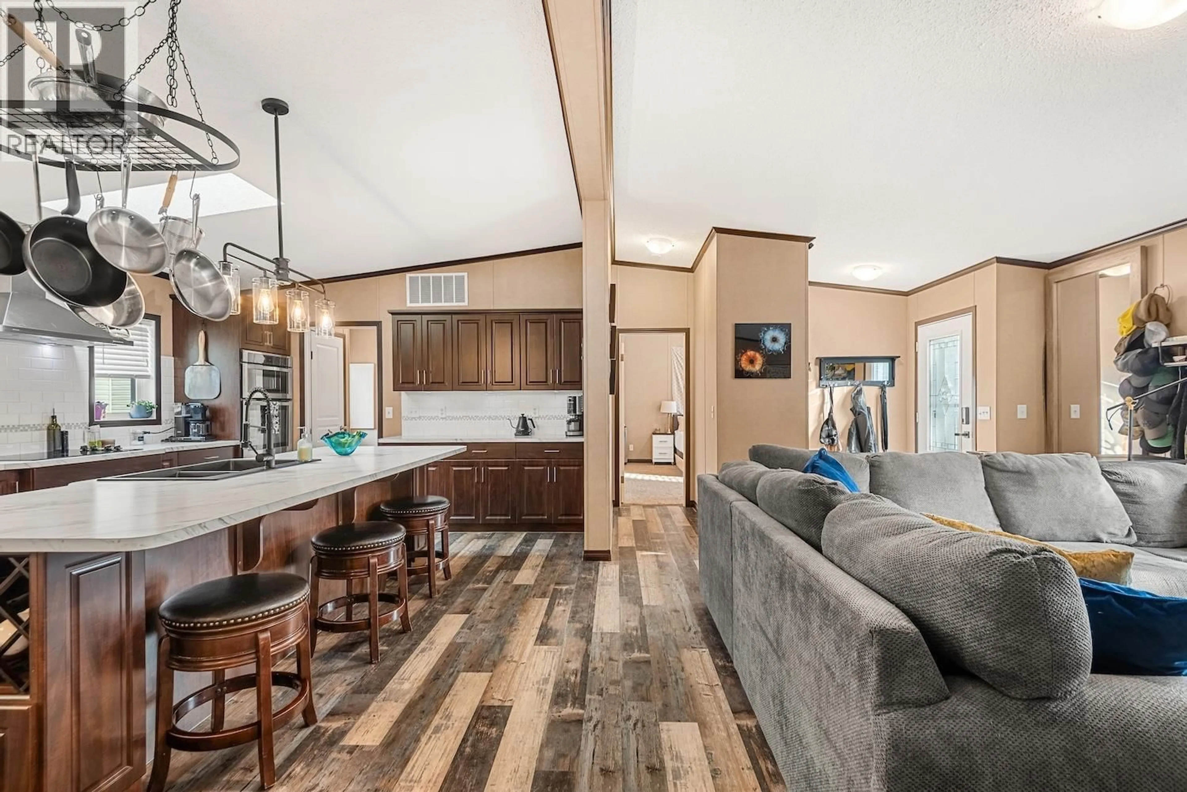13 DARBY CRESCENT, Elkford, British Columbia v0b1h0
Contact us about this property
Highlights
Estimated valueThis is the price Wahi expects this property to sell for.
The calculation is powered by our Instant Home Value Estimate, which uses current market and property price trends to estimate your home’s value with a 90% accuracy rate.Not available
Price/Sqft$273/sqft
Monthly cost
Open Calculator
Description
Welcome home to this inviting 4-bedroom, 2-bathroom, manufactured home on its own 0.20-acre lot — complete with a 24’ x 24’ heated garage and plenty of parking. Step inside and immediately feel the sense of space and flow. The open-concept living area is designed for connection — perfect for entertaining and relaxing. A welcoming front entry closet keeps everything tidy right from the start, and the beautiful kitchen truly shines as the heart of the home. With its large eat-up island, quality stainless steel appliances, and ample counter and cabinet space, it’s ideal for cooking big meals, hosting gatherings, or just lingering over morning coffee. The primary suite is an absolute retreat — expansive in size with high ceilings, a walk-in closet, and a deluxe ensuite featuring double sinks and a deep soaker tub made for relaxation. The thoughtful floor plan places this private sanctuary on one side of the home, separate from the other three bedrooms and full bath — perfect for families, guests, or even tenants. Step out onto the sunny deck and enjoy the fully fenced yard which offers plenty of room for pets and play, while the home’s setback position behind the garage provides a wonderful sense of peace and privacy. The detached heated garage offers incredible space for vehicles, gear, and hobbies, and there’s ample storage throughout the home to keep life organized and clutter-free. Spacious, inviting, and beautifully laid out — come see how good life feels here. (id:39198)
Property Details
Interior
Features
Main level Floor
4pc Ensuite bath
7'5'' x 12'3''4pc Bathroom
5' x 9'2''Primary Bedroom
13'0'' x 15'0''Bedroom
9'3'' x 10'4''Exterior
Parking
Garage spaces -
Garage type -
Total parking spaces 6
Property History
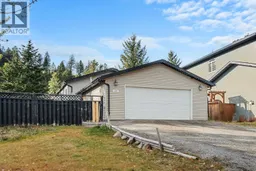 28
28
