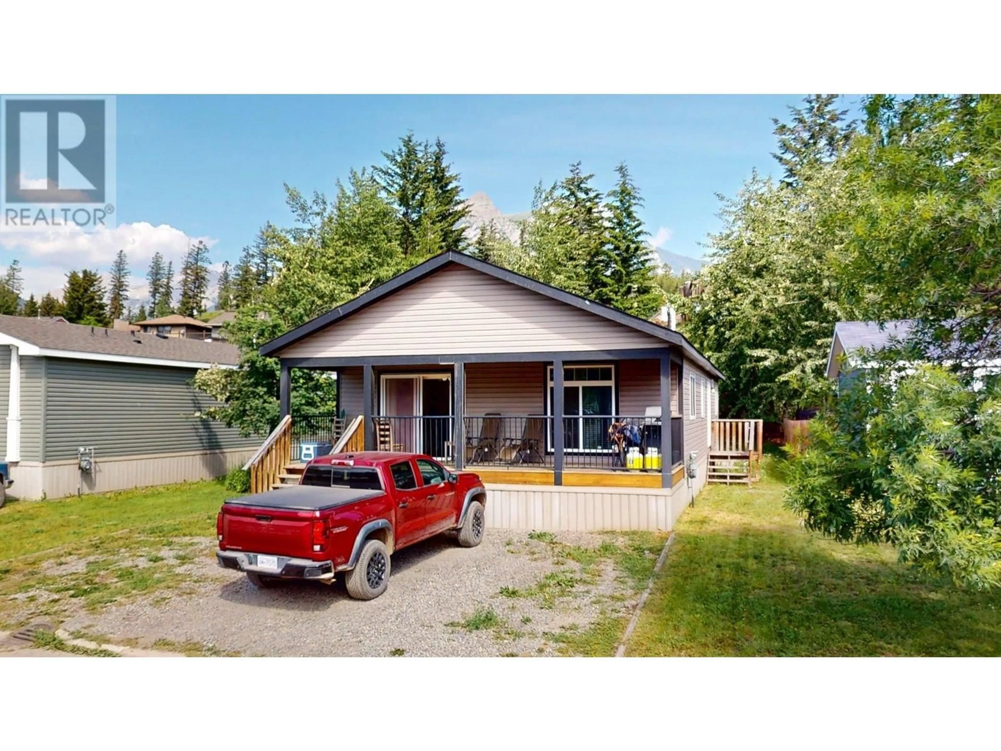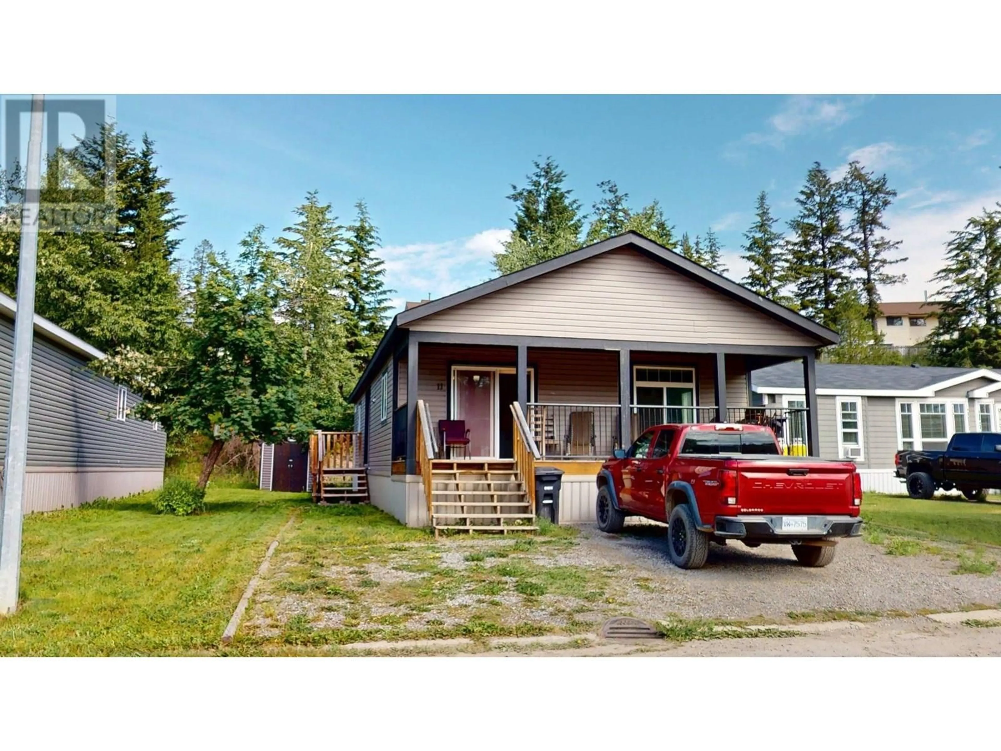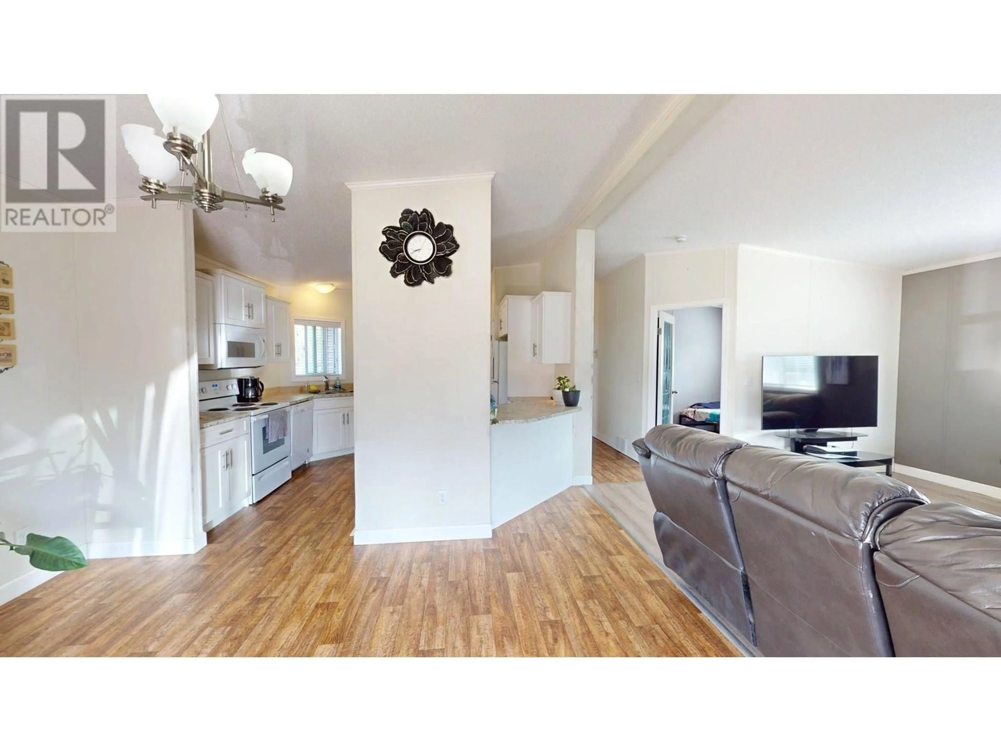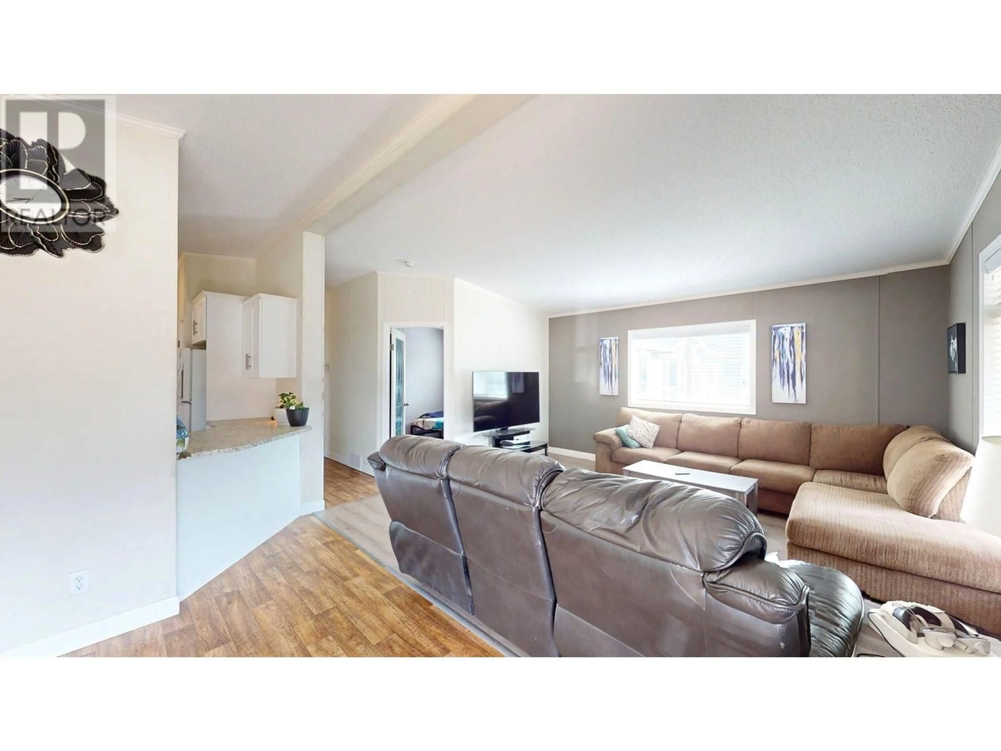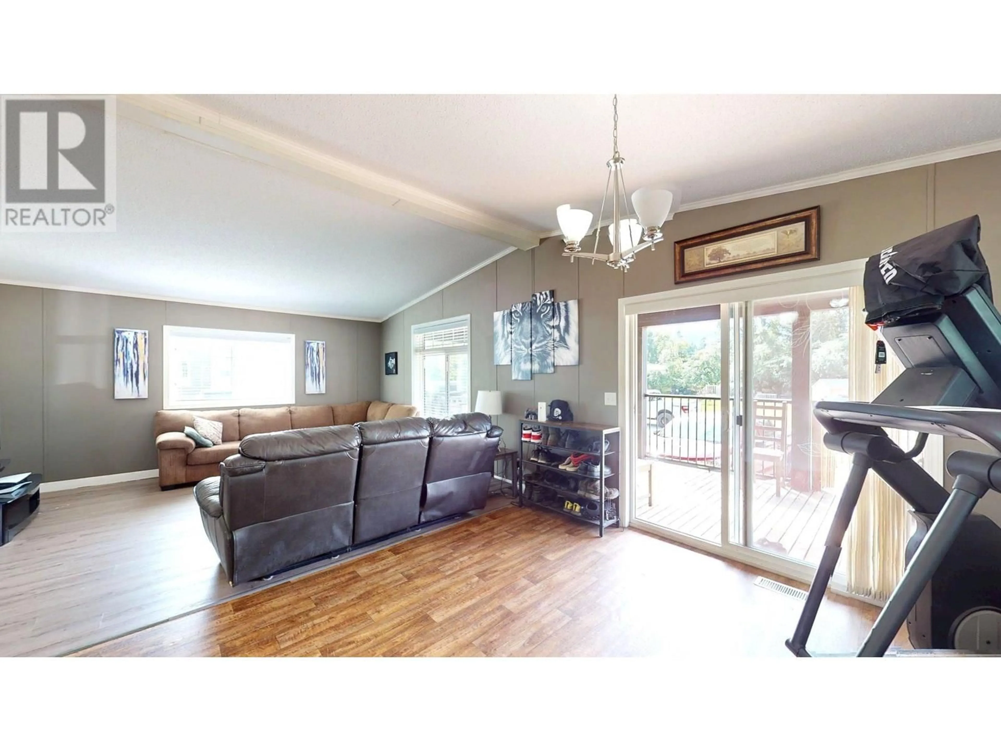11 WILDERNESS HEIGHTS DRIVE, Elkford, British Columbia V0B1H0
Contact us about this property
Highlights
Estimated valueThis is the price Wahi expects this property to sell for.
The calculation is powered by our Instant Home Value Estimate, which uses current market and property price trends to estimate your home’s value with a 90% accuracy rate.Not available
Price/Sqft$178/sqft
Monthly cost
Open Calculator
Description
Nestled in scenic Wilderness Heights Mobile Home Park, this charming 2-bedroom plus Den, 2-bathroom mobile home offers comfortable and convenient living. The interior boasts modern white cabinets and vaulted ceilings, creating a bright and airy atmosphere. Enjoy the spacious primary bedroom complete with an ensuite bathroom. Step outside onto the attached front deck and soak in the fresh air. Notably, this home is built to CSA Standard A277, opening up the possibility of relocating it to your own private lot. As this is a 2018 model, Home warranty remains. Located close to schools and the corner store, convenience is at your doorstep. Elkford provides a fantastic lifestyle with a golf course, pool, arena, library, and ski hill, all within easy reach. And for the outdoor enthusiast, wilderness trails are practically right outside your door! Don't miss out on this opportunity to embrace affordable and enjoyable living in a beautiful location. Pad rent $410/month (id:39198)
Property Details
Interior
Features
Main level Floor
Den
9'1'' x 9'0''4pc Ensuite bath
Living room
13'1'' x 15'0''Dining room
12'9'' x 11'4''Condo Details
Inclusions
Property History
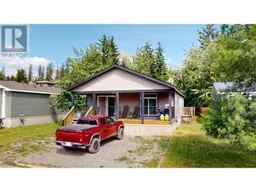 35
35
