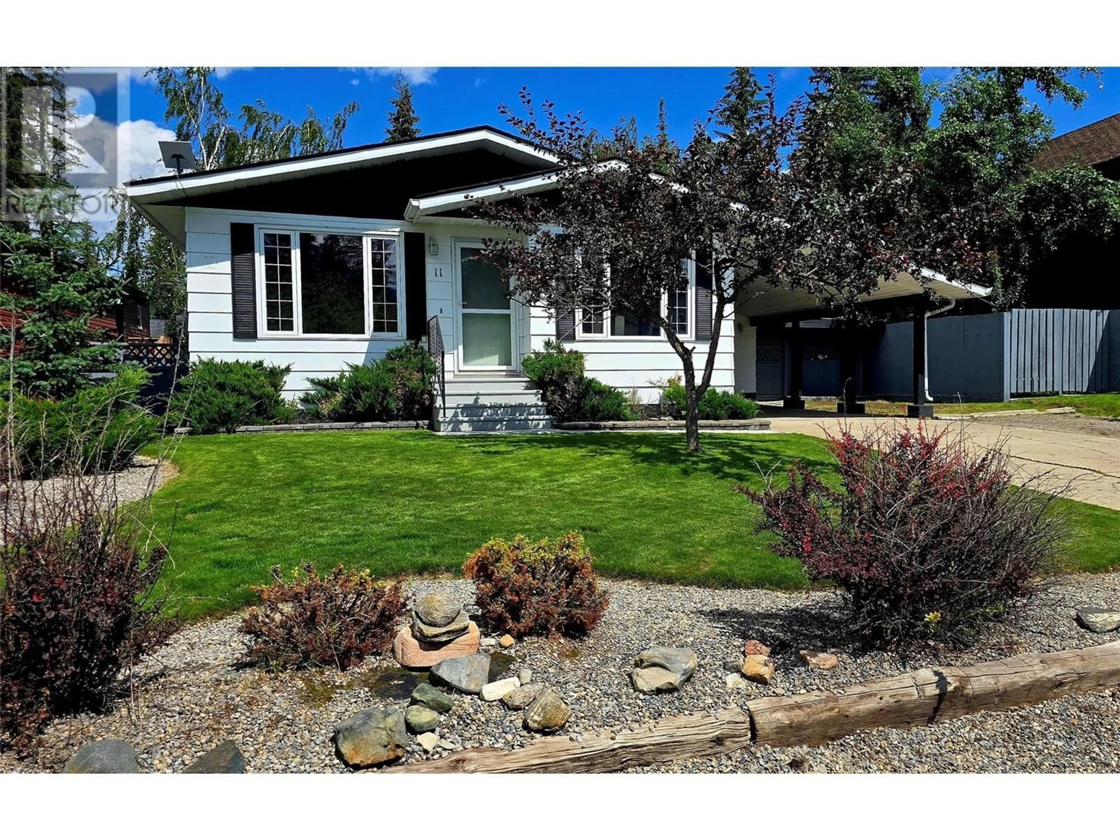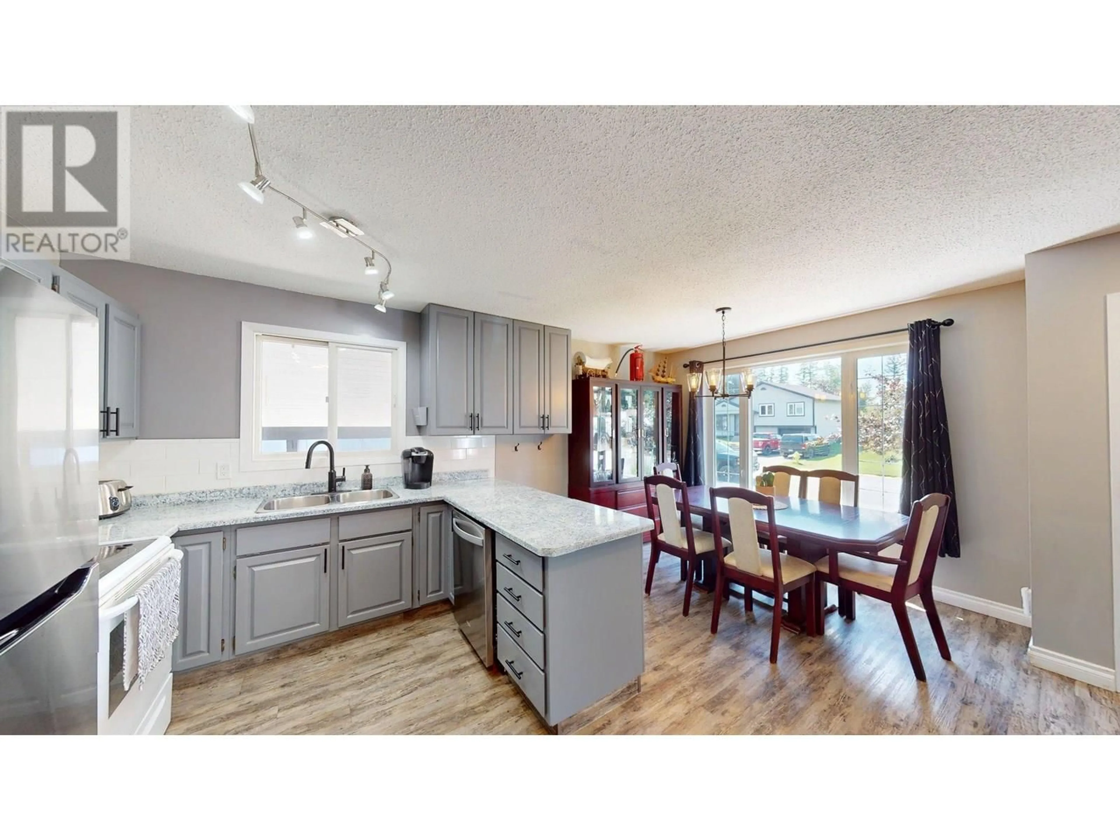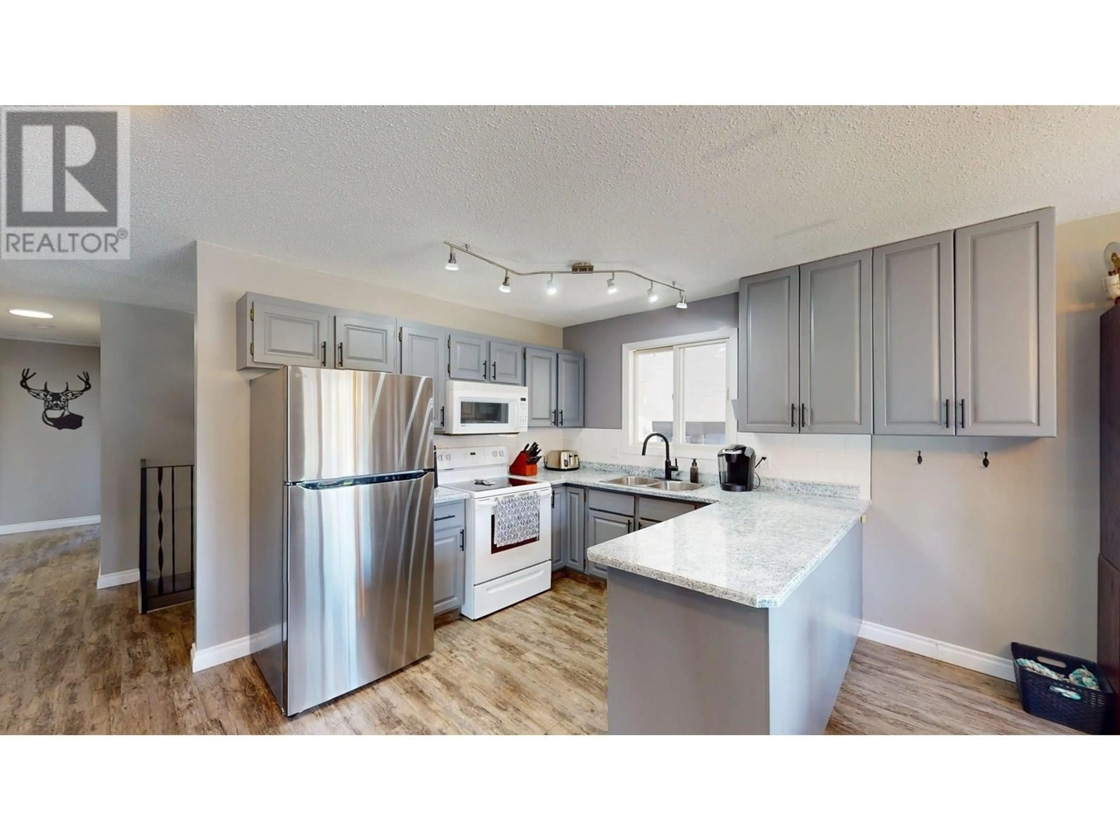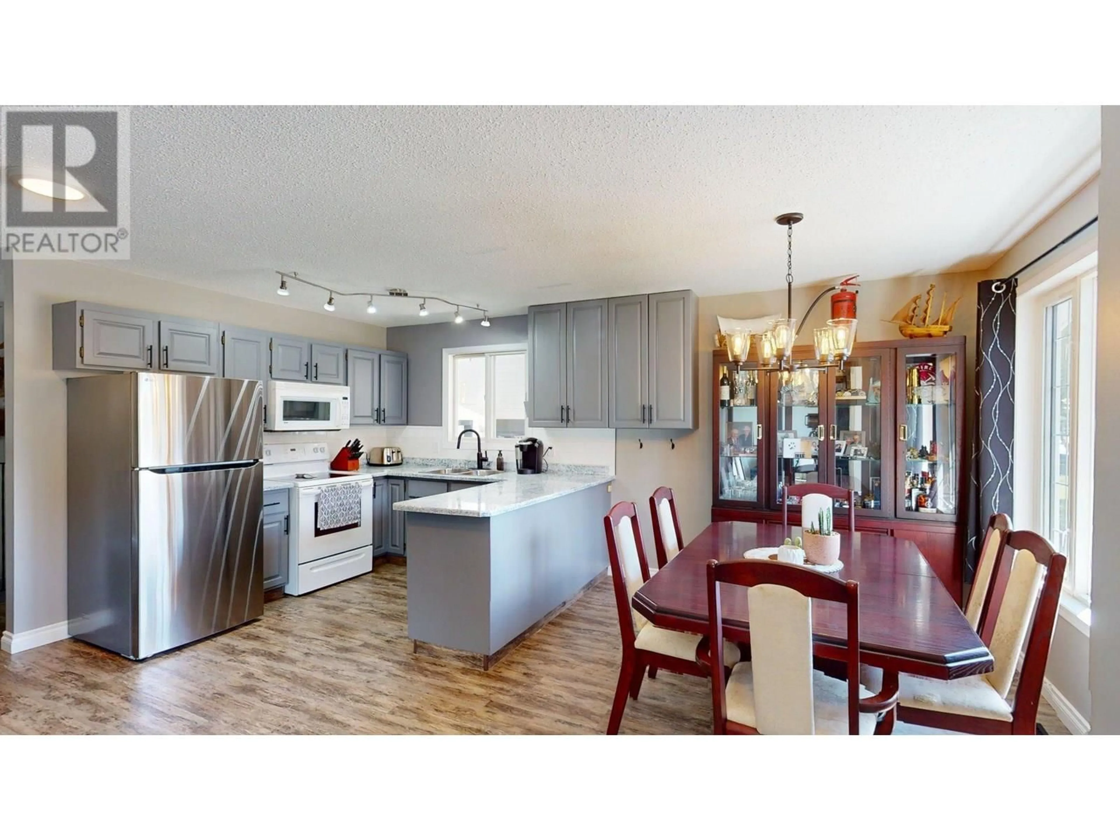11 CASCADE CRESCENT, Elkford, British Columbia V0B1H0
Contact us about this property
Highlights
Estimated valueThis is the price Wahi expects this property to sell for.
The calculation is powered by our Instant Home Value Estimate, which uses current market and property price trends to estimate your home’s value with a 90% accuracy rate.Not available
Price/Sqft$219/sqft
Monthly cost
Open Calculator
Description
Welcome to this meticulously kept home, ideally located in one of Elkford’s most desirable uptown neighborhoods. With endless updates throughout, this 3-bedroom + den, 3-bathroom home is truly move-in ready. Step inside to a spacious and inviting main living area featuring a refurbished, modern kitchen complete with newer stainless steel fridge and dishwasher. Updated flooring flows throughout the main level, while two large, updated front-facing windows fill the space with natural light. All three bedrooms are conveniently located on the main floor, including the primary bedroom with a modern 2-piece ensuite. Both main floor bathrooms have been tastefully updated with a fresh, contemporary touch. The second bedroom offers access to the back deck through sliding glass doors—perfect for enjoying the stunning mountain views and the fully fenced, flat .18-acre lot. Downstairs, you’ll find a generous family room, den, another tastefully updated 3-piece bathroom, laundry area with newer washer/dryer, and ample storage space. Major updates include a new roof (2018), high-efficiency furnace (2024), and hot water tank (2021) providing you with comfort and piece of mind. With ample parking, an attached garage/workshop, and a convenient doggy door leading to a separate dog run, this home is as functional as it is charming. Don’t miss your opportunity to own this exceptional Elkford home—this one is a must see! (id:39198)
Property Details
Interior
Features
Basement Floor
Exercise room
12'6'' x 16'7''Storage
11'4'' x 10'3''Laundry room
11'8'' x 9'6''Den
15'7'' x 13'0''Exterior
Parking
Garage spaces -
Garage type -
Total parking spaces 4
Property History
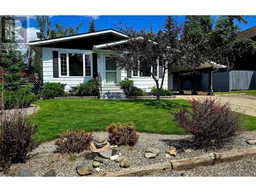 36
36
