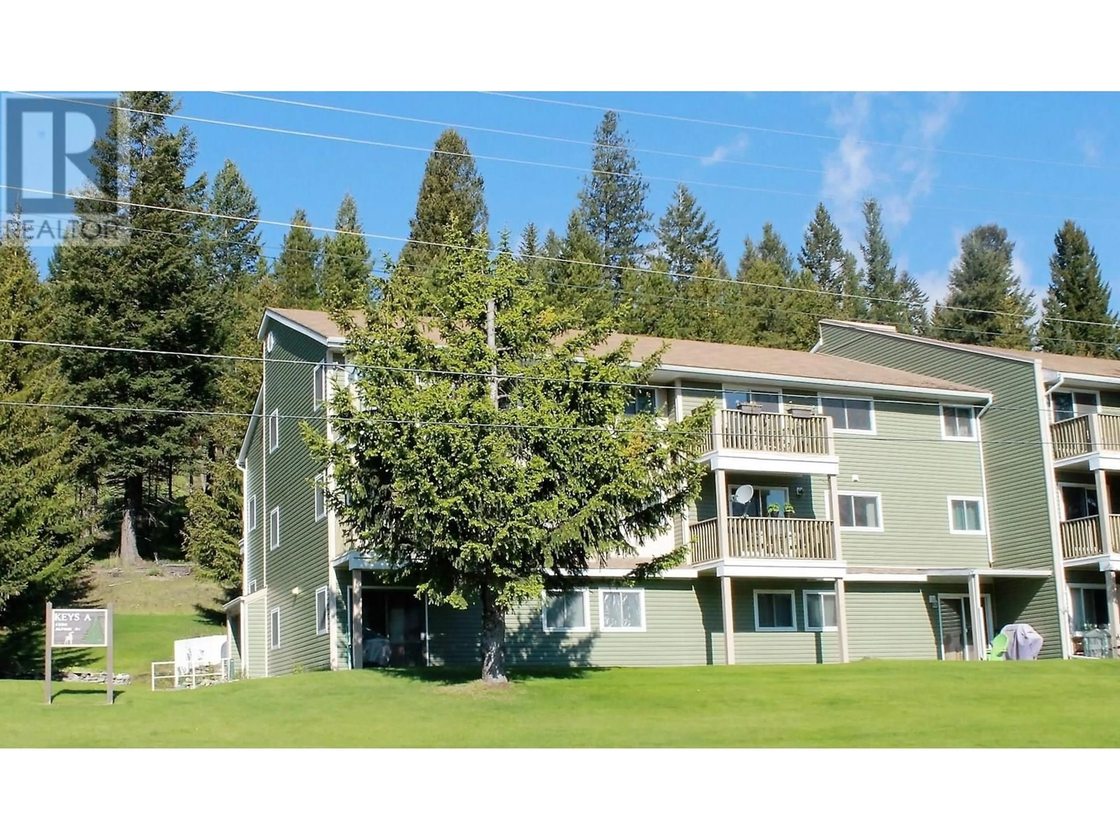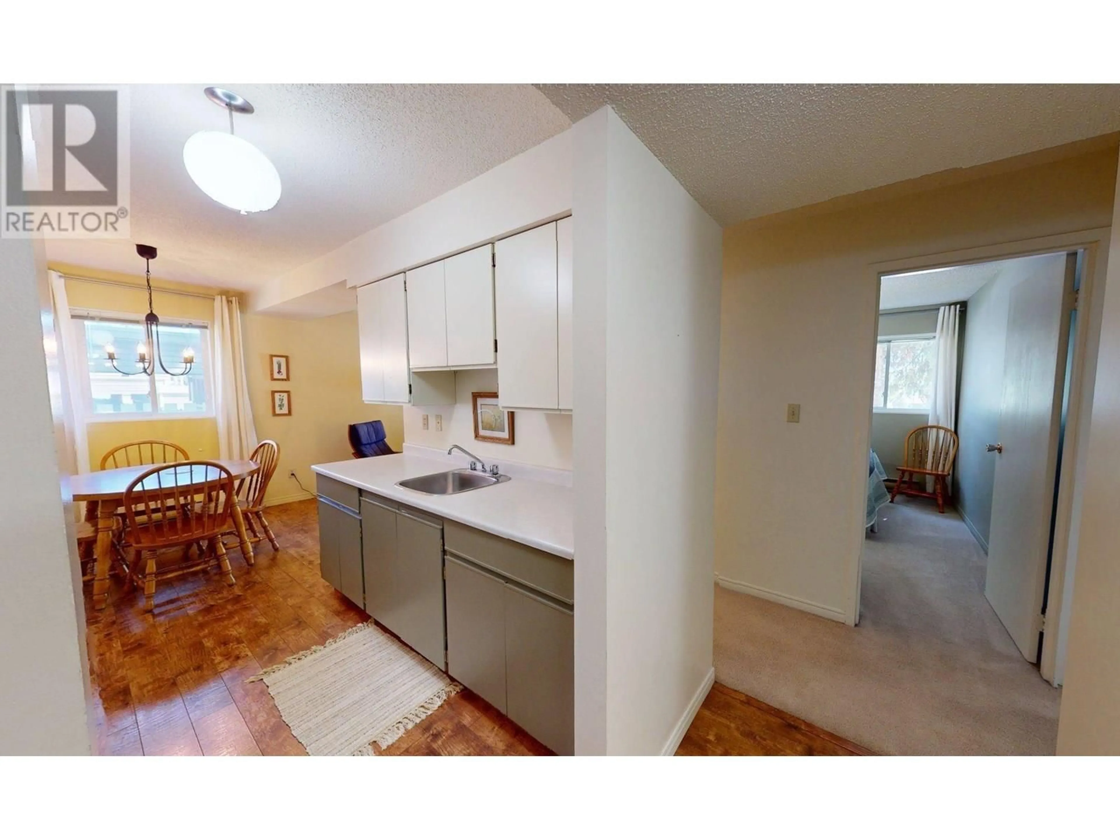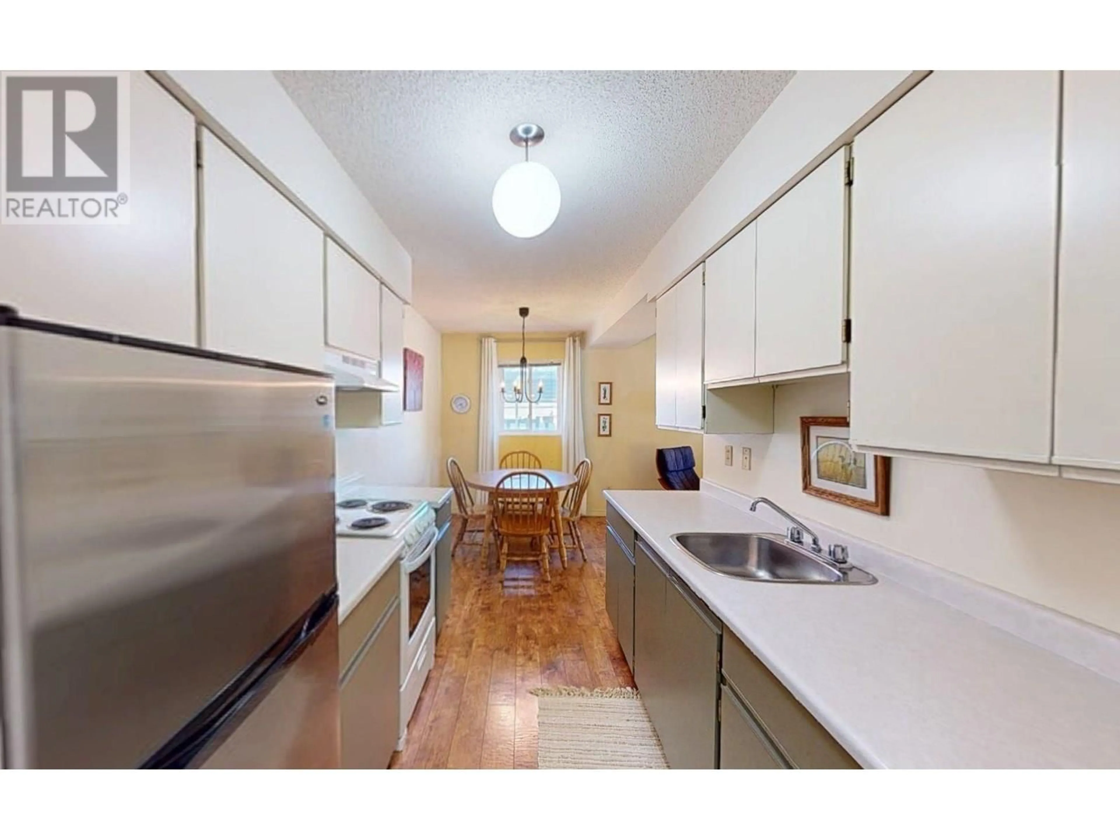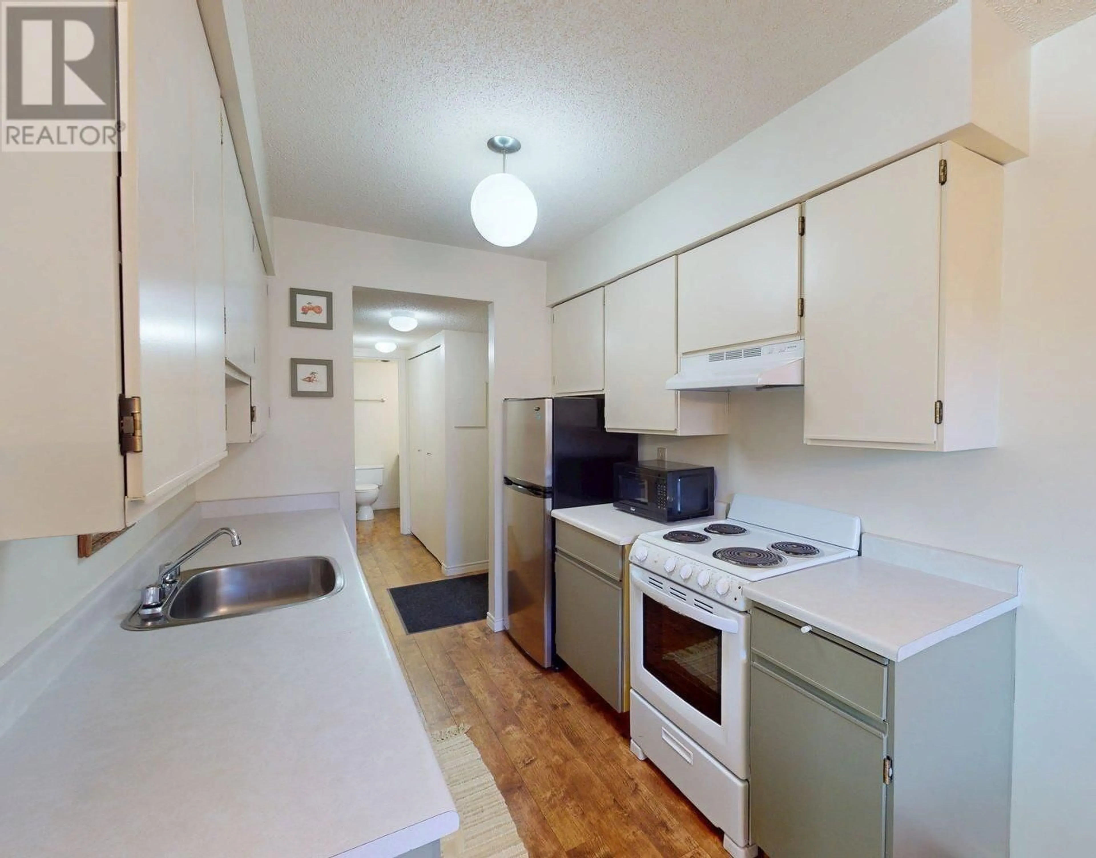109A 1335 ALPINE DRIVE, Elkford, British Columbia V0B1H0
Contact us about this property
Highlights
Estimated valueThis is the price Wahi expects this property to sell for.
The calculation is powered by our Instant Home Value Estimate, which uses current market and property price trends to estimate your home’s value with a 90% accuracy rate.Not available
Price/Sqft$246/sqft
Monthly cost
Open Calculator
Description
This bright & beautiful meticulously kept 2-bedroom corner unit offers exceptional value and comfort. Located on the ground floor, the condo features extra windows that flood the space with natural light, enhancing the open and inviting atmosphere. Enjoy updated flooring and appliances, and the convenience of a fully furnished, move-in ready home. The unit is ideally situated near the exterior door with covered parking just steps away, and shared laundry is close for easy access. The building has seen significant upgrades including new siding, windows, and doors, adding long-term value and peace of mind. With quick possession available, this is an ideal opportunity whether you’re buying your first home, downsizing, or investing. Mine and school bus stops are right outside the building, and you’re just a short walk to downtown amenities and wilderness/hiking trails. Don’t miss this bright, well-cared-for unit in a prime location! (id:39198)
Property Details
Interior
Features
Main level Floor
4pc Bathroom
Bedroom
11'10'' x 9'1''Primary Bedroom
15'2'' x 9'6''Living room
15'2'' x 21'6''Exterior
Parking
Garage spaces -
Garage type -
Total parking spaces 1
Condo Details
Inclusions
Property History
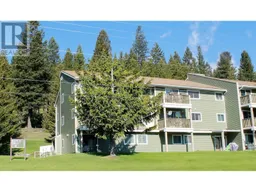 20
20
