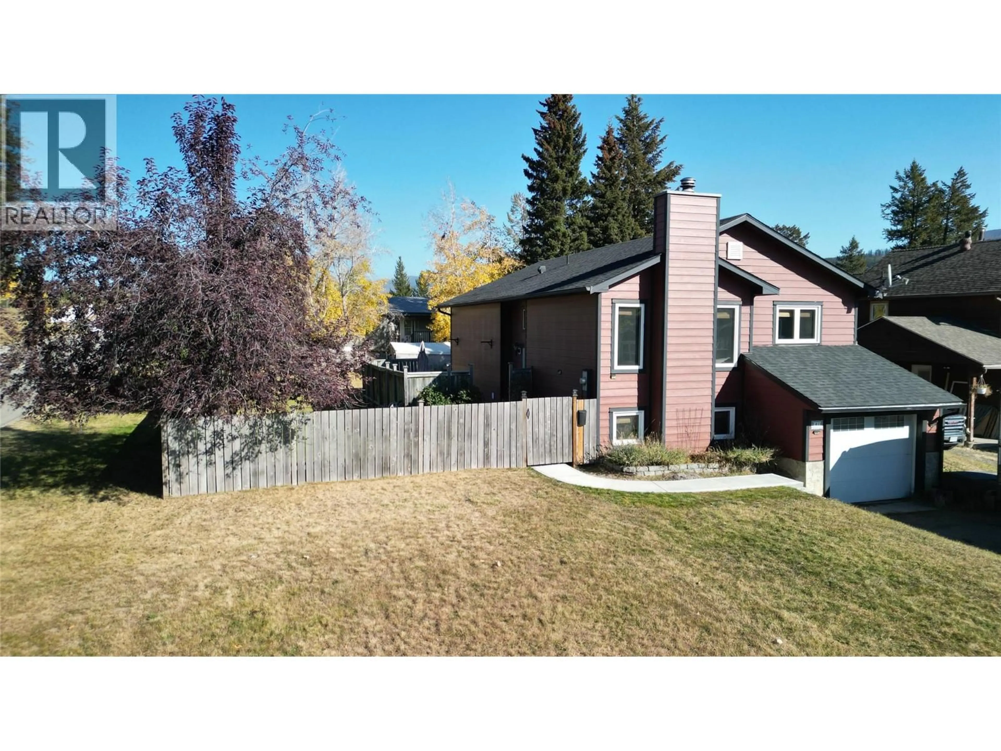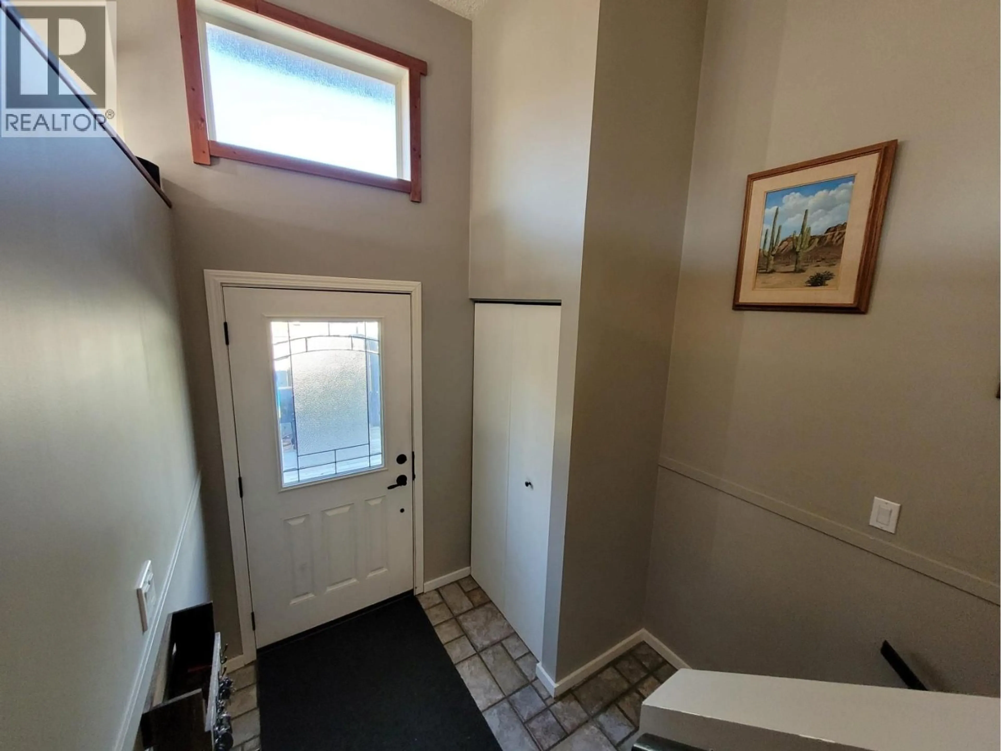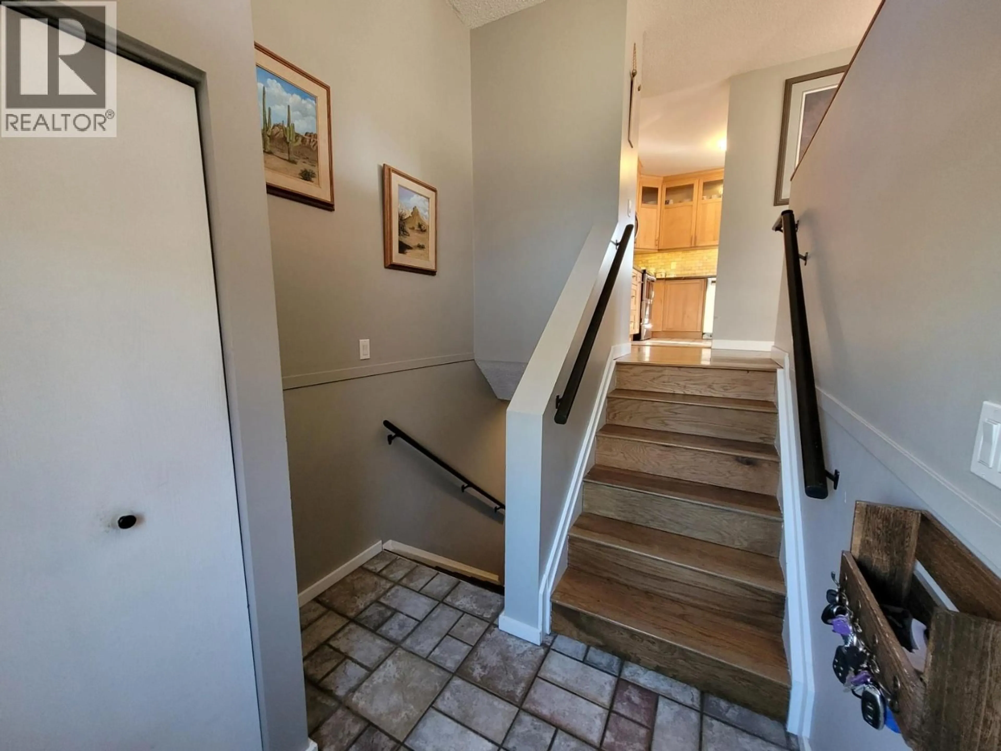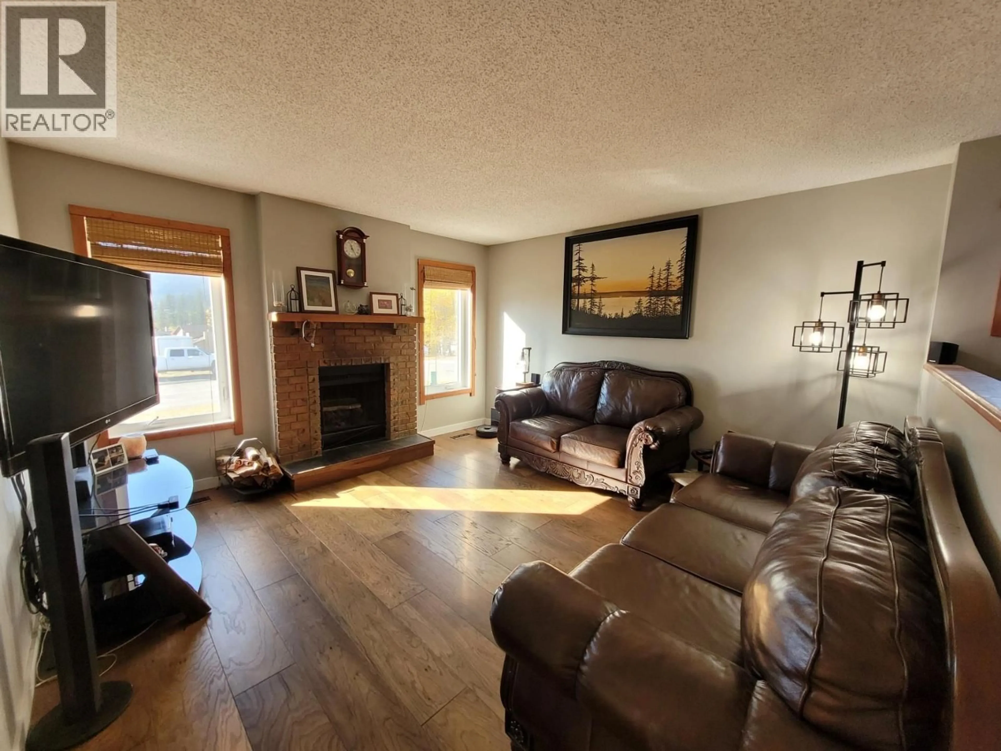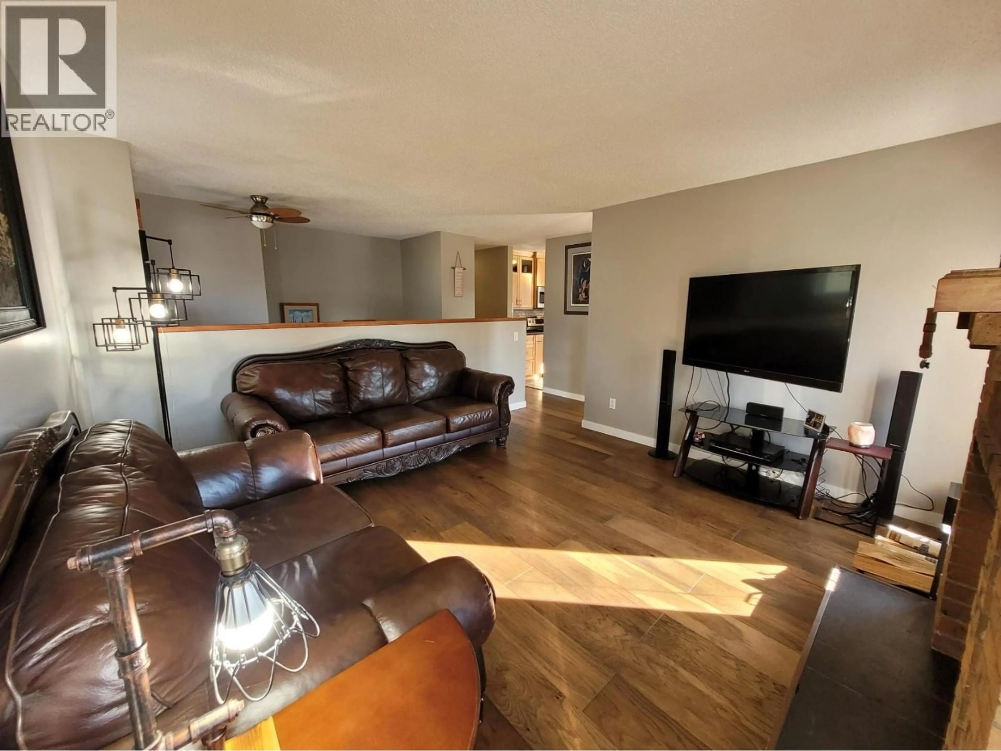1 CLAREMONT PLACE, Elkford, British Columbia V0B1H0
Contact us about this property
Highlights
Estimated valueThis is the price Wahi expects this property to sell for.
The calculation is powered by our Instant Home Value Estimate, which uses current market and property price trends to estimate your home’s value with a 90% accuracy rate.Not available
Price/Sqft$263/sqft
Monthly cost
Open Calculator
Description
Move in ready, pride of ownership, fantastic south facing family home. This 3 bedroom, 3 bathroom home has the perfect location, walking distance to school and Chauncey market. Great curb appeal with a large fenced corner lot that has triple gate access to the backyard. Hardie board siding, most windows, and exterior doors, including the garage door, were updated in 2015. New roof in 2016. Inside does not disappoint, beginning with the bright entry. Upstairs, the kitchen was updated in 2019 with custom maple cabinets that have all the features we have come to appreciate like soft-close cabinet doors, pull out pantries and spice cupboards. Under cabinet lighting, SS appliances and a Bosch dishwasher. Wide plank engineered oak hardwood flooring was installed at the end of 2019. The 2 upstairs bedrooms have ample closet space and the master has a 2-piece ensuite. Downstairs continues to impress with a 3rd spacious bedroom and large family room anchored by a wood stove. The laundry is conveniently located upstairs. In the basement you will find the convenience of a washing sink near the garage, garage access, and a good-sized storage/utility room. A 3-piece bathroom completes the fully developed basement. Outside provides even more reason to make this your forever home with a storage shed, boat shed, wood shed, and a private deck with stunning mountain views that create the perfect backdrop for making memories. (id:39198)
Property Details
Interior
Features
Main level Floor
Foyer
7' x 6'8''Laundry room
8'7'' x 9'8''Full bathroom
7'9'' x 4'10''Bedroom
10' x 11'11''Exterior
Parking
Garage spaces -
Garage type -
Total parking spaces 1
Property History
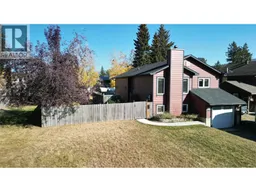 48
48
