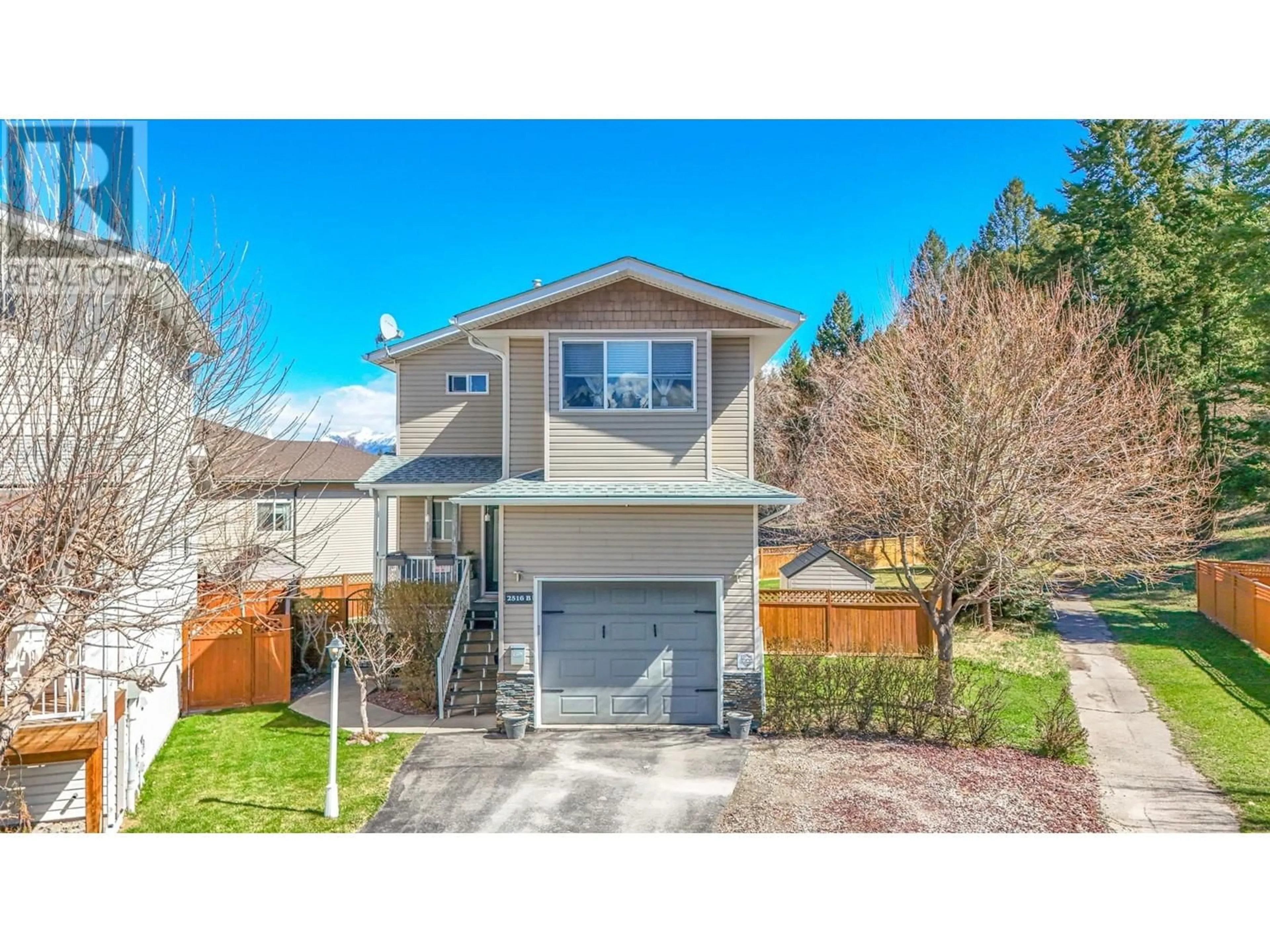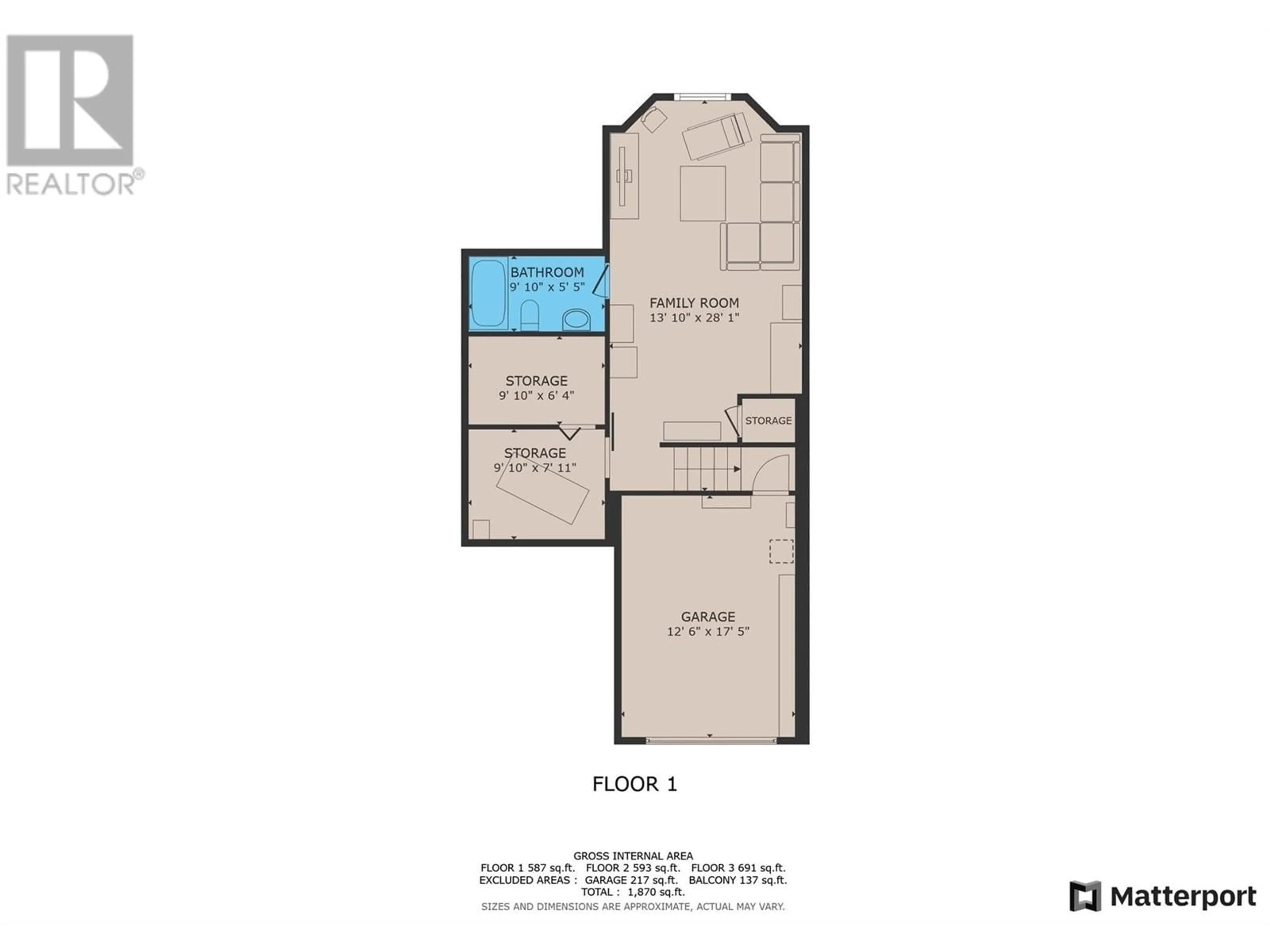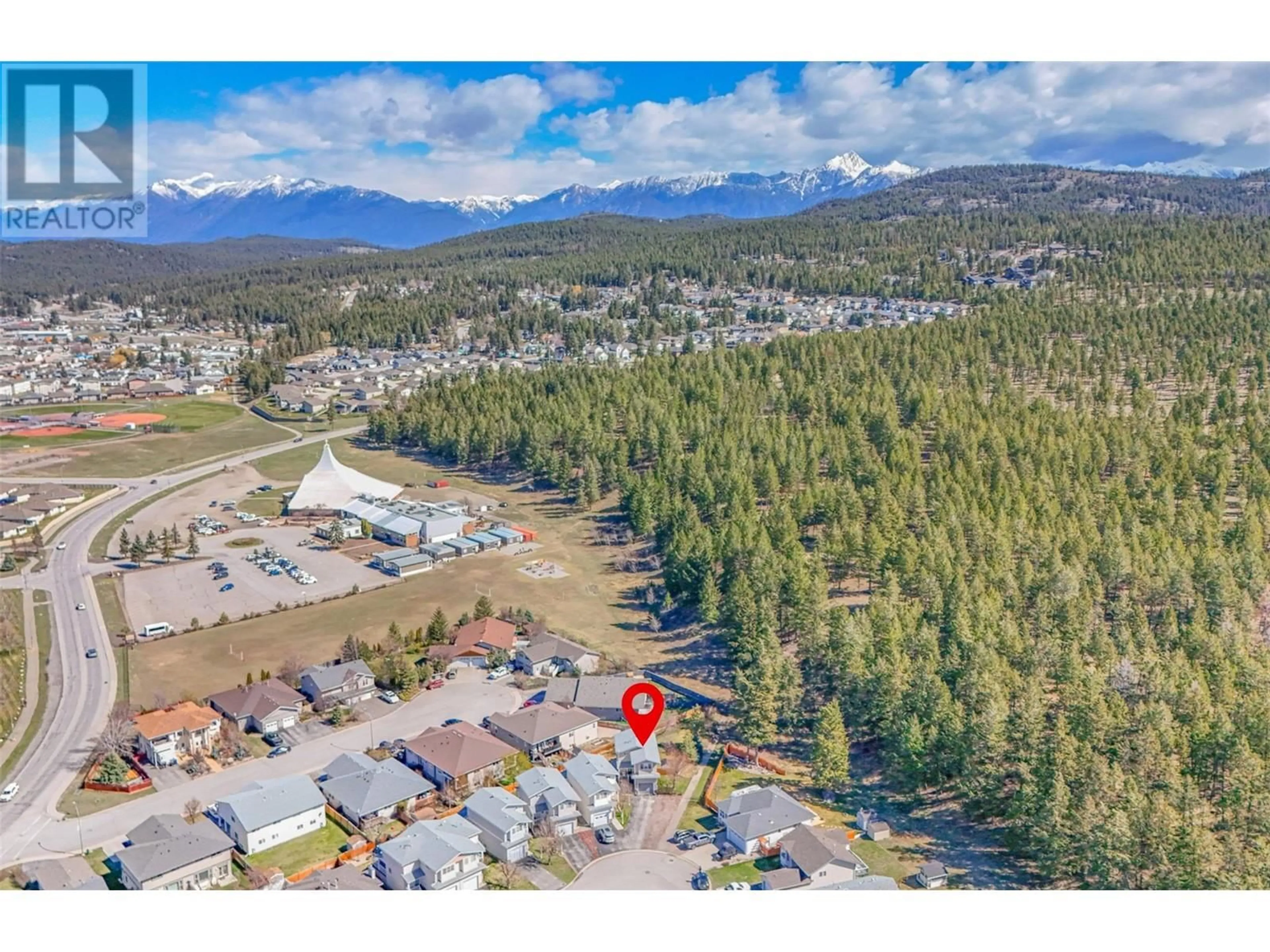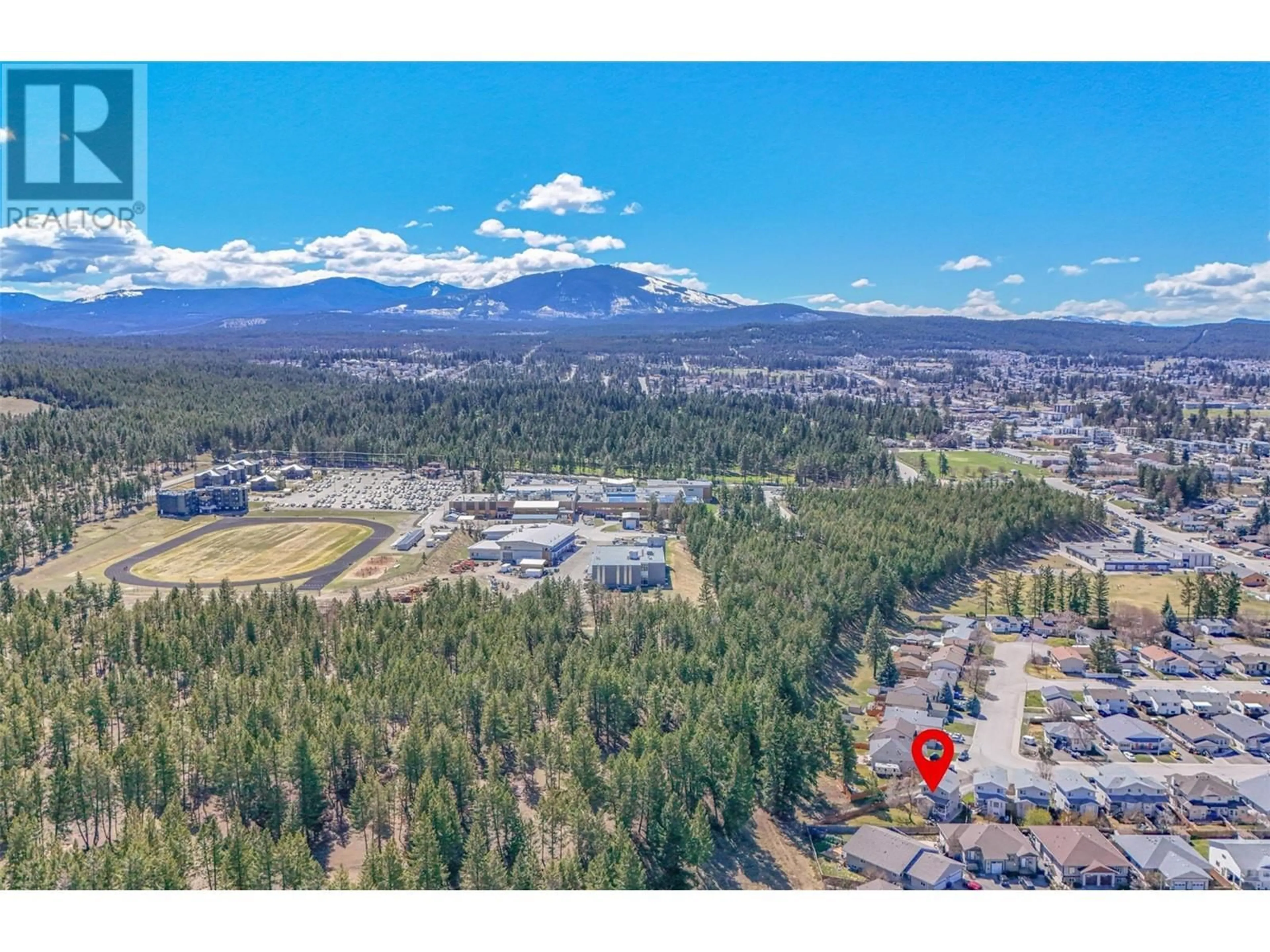B-2516 MCLEARY CRESCENT NORTH, Cranbrook, British Columbia V1C6R7
Contact us about this property
Highlights
Estimated ValueThis is the price Wahi expects this property to sell for.
The calculation is powered by our Instant Home Value Estimate, which uses current market and property price trends to estimate your home’s value with a 90% accuracy rate.Not available
Price/Sqft$325/sqft
Est. Mortgage$2,619/mo
Tax Amount ()$4,736/yr
Days On Market46 days
Description
CHECK OUT OUR 24/7 VIRTUAL OPEN HOUSE! Welcome to Your New Home in One of Cranbrook’s Most Sought-After Locations! Step inside and discover this beautiful home tucked away on a quiet street just steps from the Community Forest and College of the Rockies. Set on a pie-shaped lot backing onto McLeary Park, this home offers privacy, space, and the kind of neighbors that make a community feel like home. From the moment you walk in, the pride of ownership is unmistakable. With nearly 1,900 sq.ft. of finished living space, this home suits families at any stage. The open-concept main floor is filled with natural light, featuring a chef’s kitchen with island, cozy gas fireplace, dining nook, covered patio access, and a custom front foyer with built-in seating and a 2-piece bath. Upstairs, the spacious primary suite includes a private ensuite, while two additional bedrooms and a full bath provide ample space. Convenient upstairs laundry adds function to everyday living. The lower level includes a large rec room/potential 4th bedroom, flex space, full bathroom, and tons of storage. The oversized single garage features soaring ceilings for even more room. The backyard is a peaceful oasis with a covered deck, lower patio, and mature trees for shade. Bonus features: RV parking, underground sprinklers, upgraded flooring, and modern appliances. You’ll love the location—just steps to trails, frisbee golf, schools, and the college, and only minutes to downtown, shopping, and the hospital. (id:39198)
Property Details
Interior
Features
Basement Floor
Storage
6'4'' x 9'10''Storage
7'11'' x 9'10''Full bathroom
5'5'' x 9'10''Bedroom
28'1'' x 13'10''Exterior
Parking
Garage spaces -
Garage type -
Total parking spaces 4
Property History
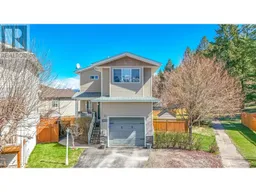 38
38
