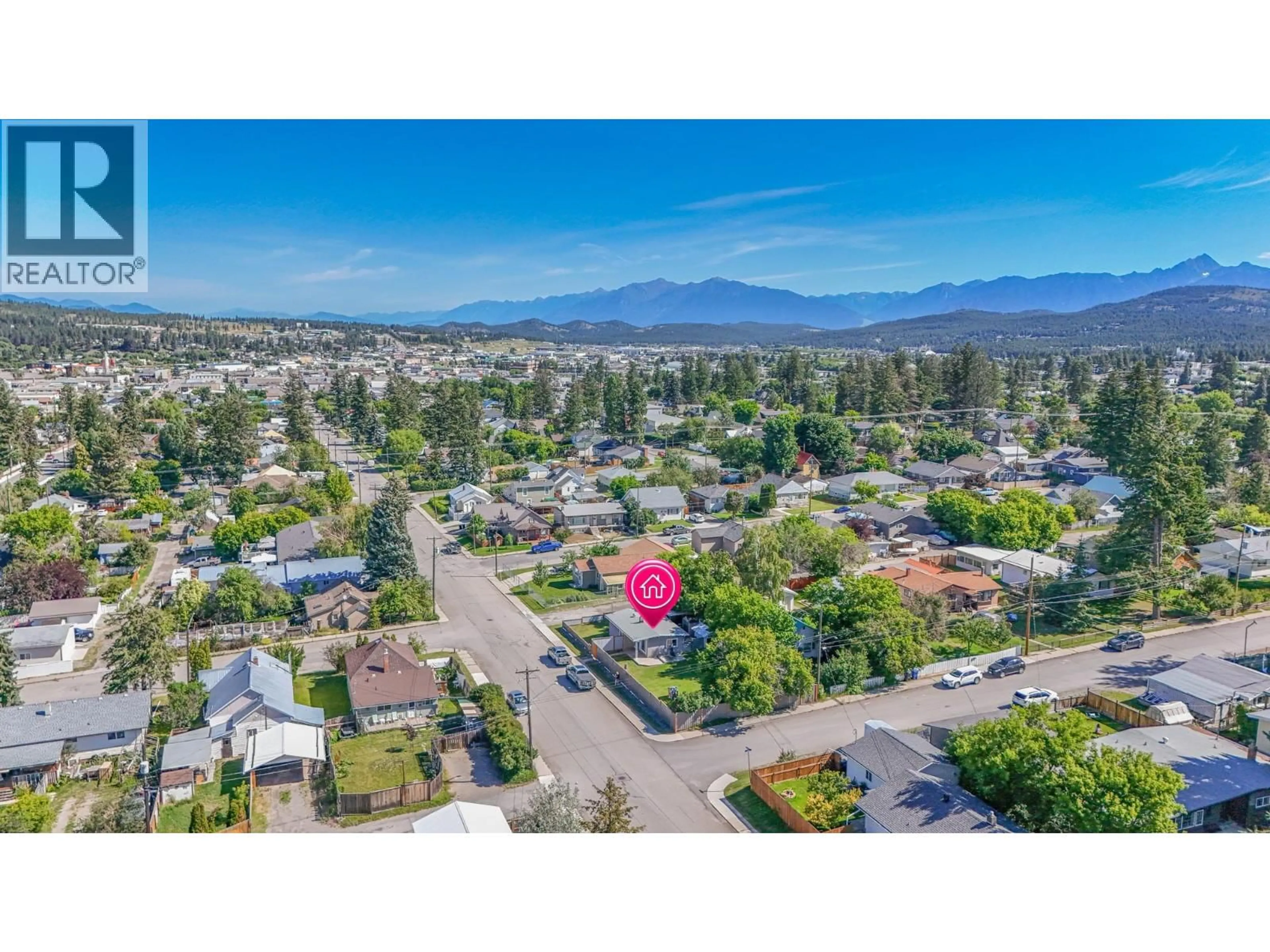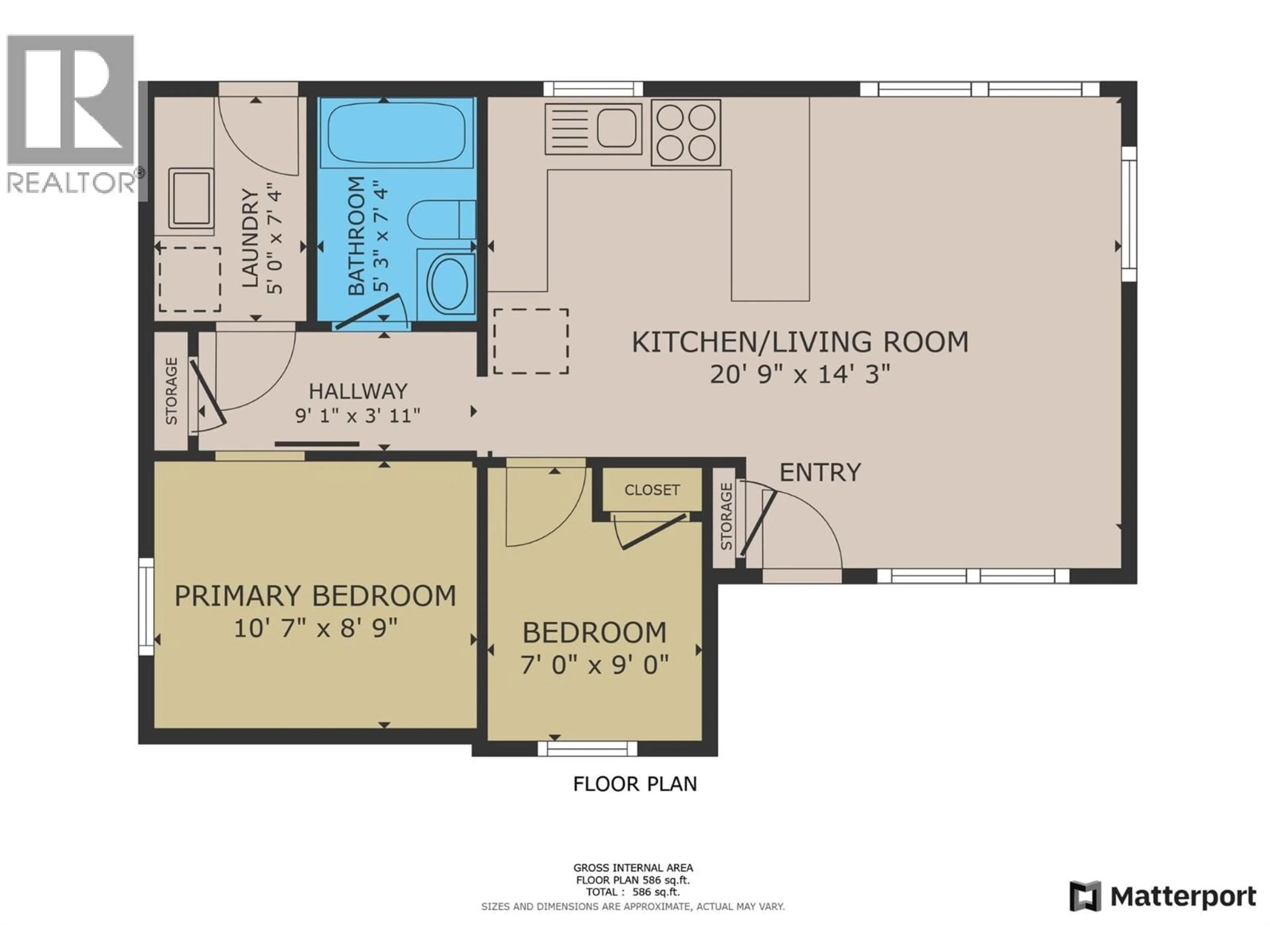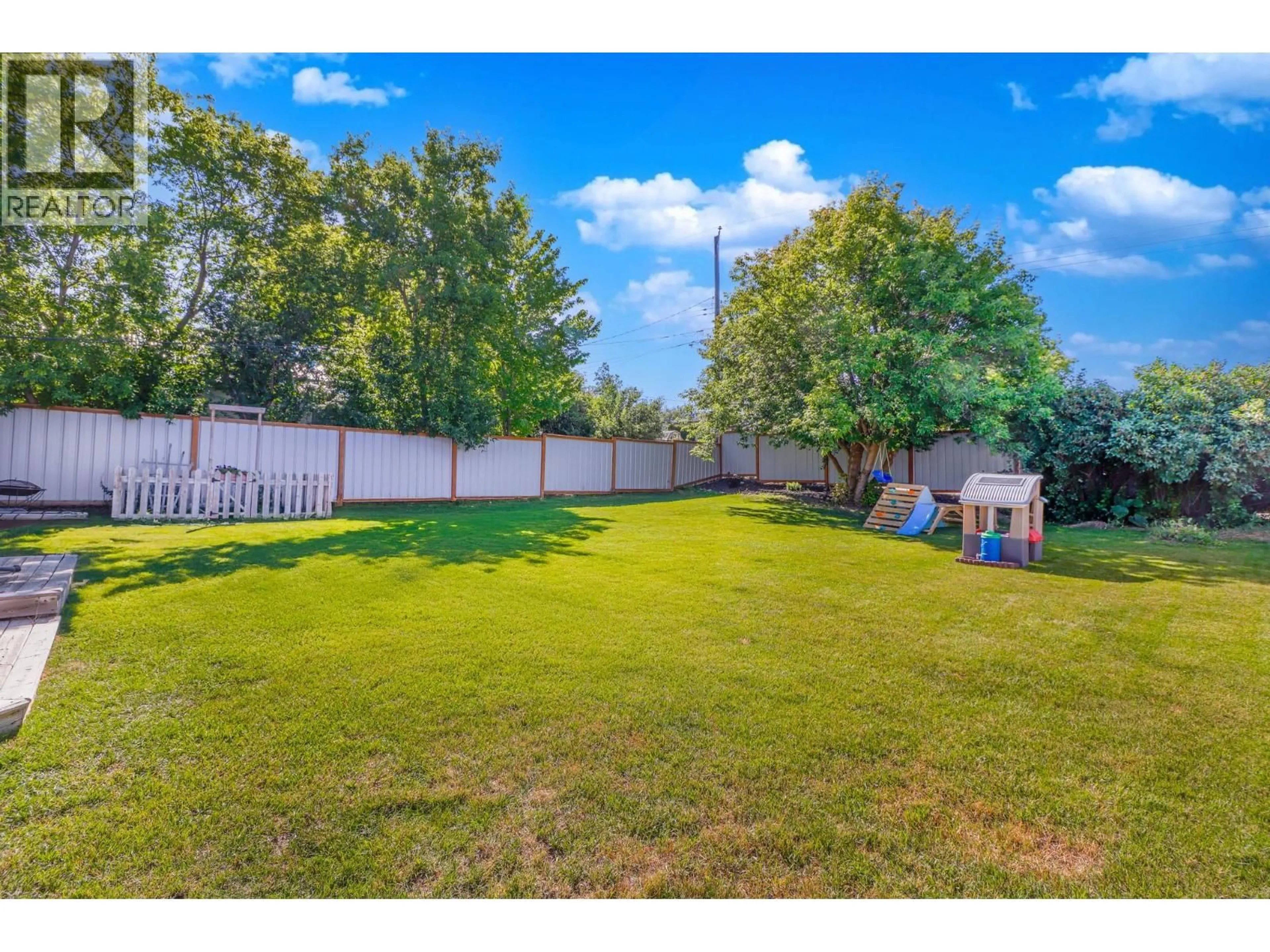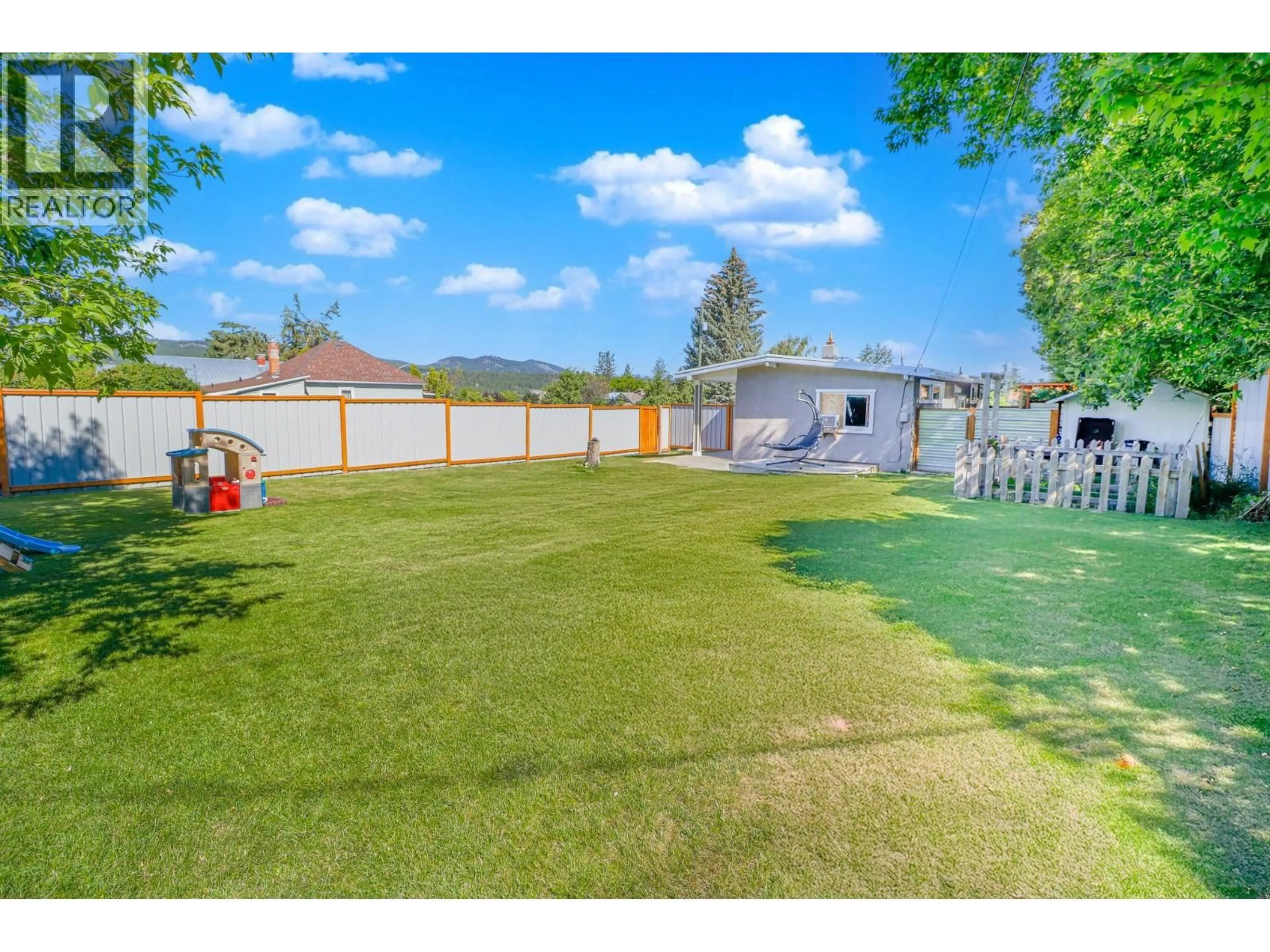901 5A STREET SOUTH, Cranbrook, British Columbia V1C1K7
Contact us about this property
Highlights
Estimated valueThis is the price Wahi expects this property to sell for.
The calculation is powered by our Instant Home Value Estimate, which uses current market and property price trends to estimate your home’s value with a 90% accuracy rate.Not available
Price/Sqft$593/sqft
Monthly cost
Open Calculator
Description
CHECK OUT OUR 24/7 VIRTUAL OPEN HOUSE! This charming 2-bed, 1- bath home is full of personality & thoughtful updates, making it the perfect blend of cozy comfort and modern convenience. Step inside and you’ll love the bright, open layout that connects the living room and kitchen—ideal for entertaining friends or enjoying a quiet night in. With generous counter space, upgraded cabinets, stainless steel appliances and a breakfast bar, the kitchen is both stylish and functional. Every corner of this home has been cleverly finished with built-ins to maximize space and storage. The bright main-floor laundry room offers plenty of closet space and direct access to the patio/pergola—your private retreat! The outside is just as special! The amazing yard features a cute garden area, covered and uncovered patio spaces so you can enjoy it all summer long, and mature trees for climbing or shade. With two handy storage sheds, kids and pets can safely run free in the huge fully fenced yard. There’s also additional parking, including potential RV parking, plus enough room to add a future garage if desired. Renovated and in excellent condition, this home is truly move-in ready—no projects required, pride of ownership throughout! Located in a friendly neighborhood close to downtown, parks, schools, and all amenities, it’s a wonderful spot whether you’re looking for your first home, downsizing, or investing. Don’t miss this one, it’s cute as can be, and ready for you! (id:39198)
Property Details
Interior
Features
Main level Floor
Living room
11'0'' x 14'3''Primary Bedroom
8'9'' x 10'7''Bedroom
9'0'' x 7'0''Full bathroom
7'4'' x 5'3''Exterior
Parking
Garage spaces -
Garage type -
Total parking spaces 2
Property History
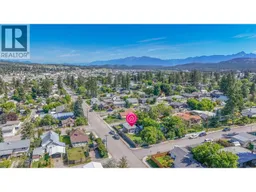 20
20
