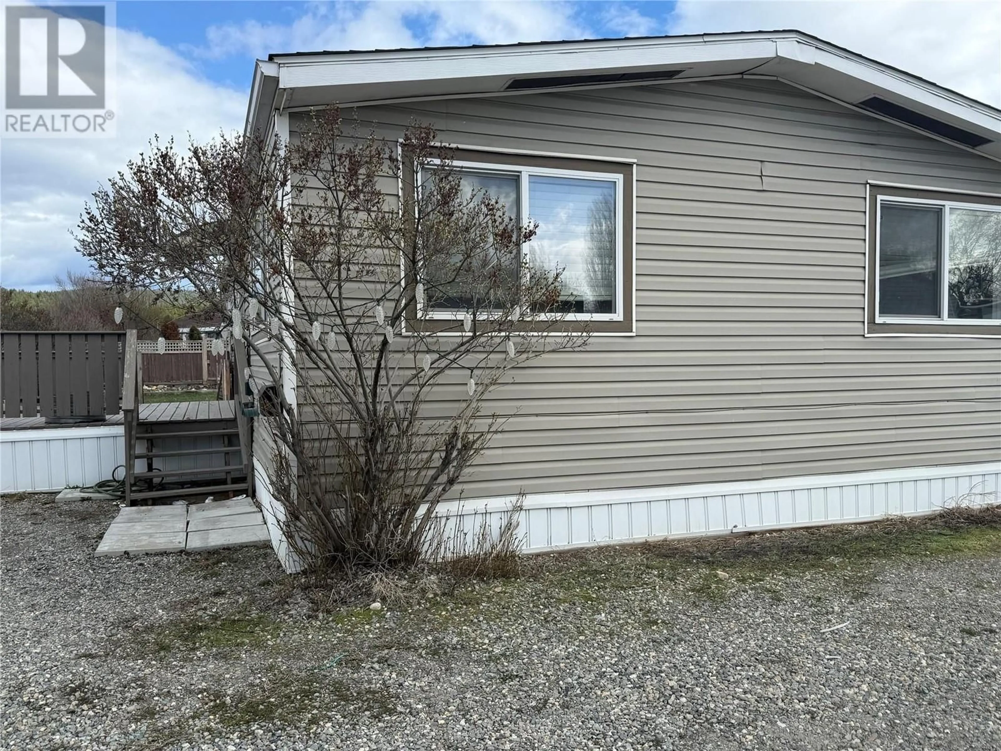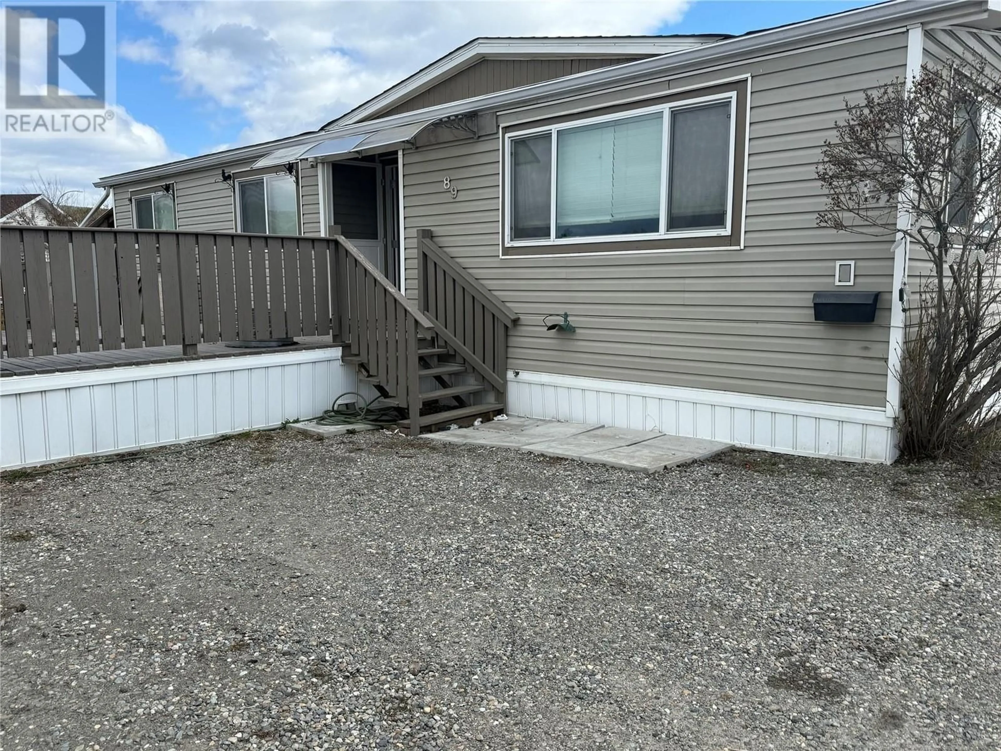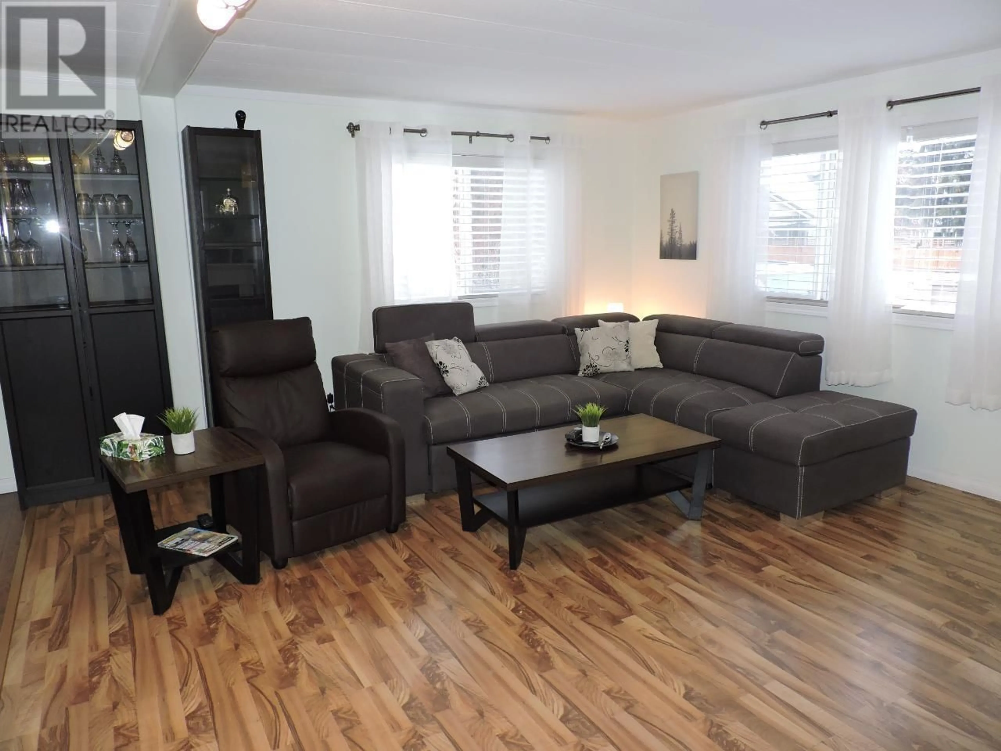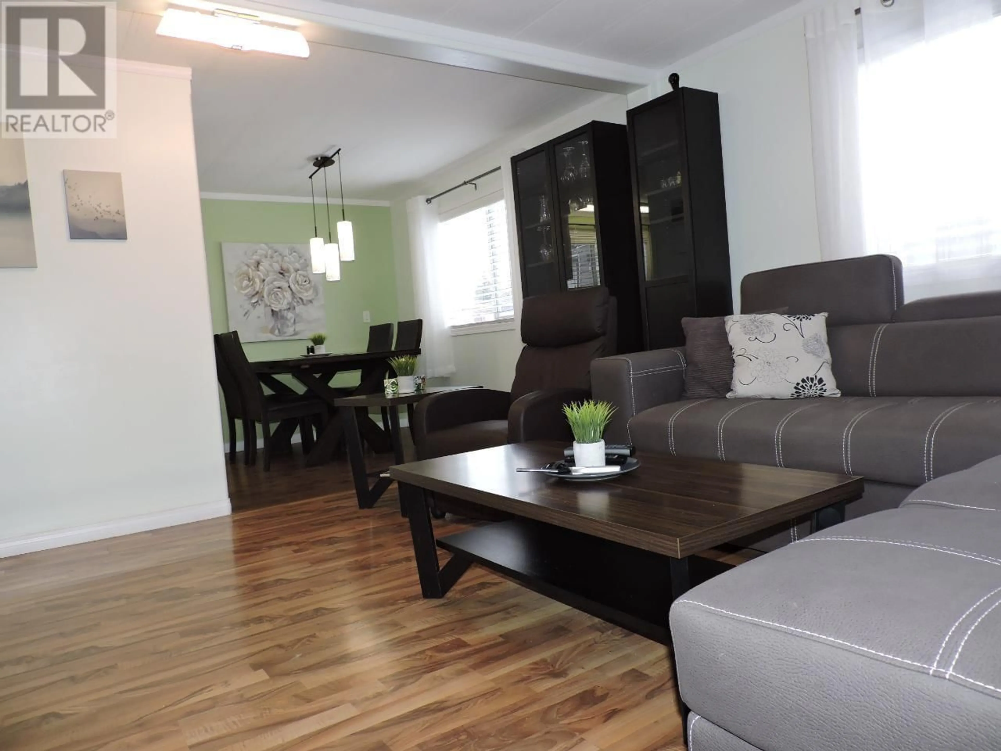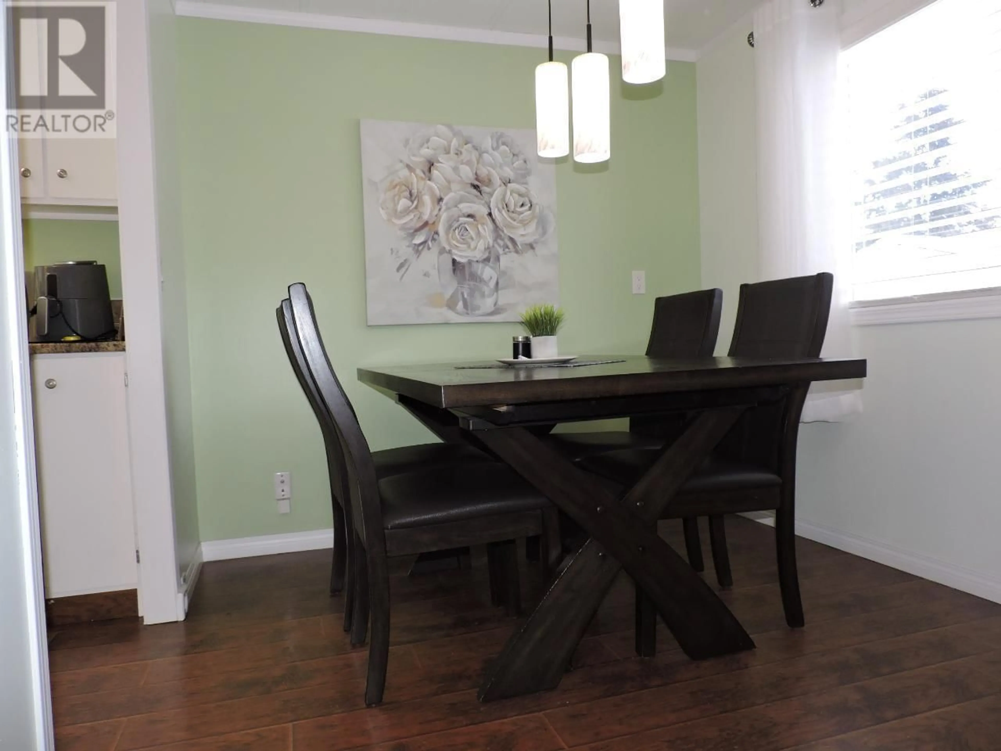89 - 2025 KOOTENAY STREET NORTH, Cranbrook, British Columbia V1C3N7
Contact us about this property
Highlights
Estimated ValueThis is the price Wahi expects this property to sell for.
The calculation is powered by our Instant Home Value Estimate, which uses current market and property price trends to estimate your home’s value with a 90% accuracy rate.Not available
Price/Sqft$107/sqft
Est. Mortgage$545/mo
Tax Amount ()$1,608/yr
Days On Market119 days
Description
Looking for a home that checks all the boxes? This stunning double-wide is perched on a spacious double lot and offers the perfect blend of charm and functionality. With a bright and airy layout, this home is ideal for families, first-time buyers, or anyone ready to move in hassle-free. Bonus: The den can easily transform into a 3rd bedroom if you need extra space! Step outside to your fully fenced yard with a massive deck—perfect for summer BBQs or relaxing under the stars. Need storage? There’s a large sea-can container in the backyard ready to house all your toys and gear. Updates? We’ve got plenty! A new furnace (2022) with added central air, plus a new roof, windows, and electrical system in 2017, and a hot water tank from 2020. This home is truly worry-free. With a pad rental of just $550 that covers garbage, water, sewer, and snow removal, living here is as convenient as it gets. Located steps from the bus route and within walking distance to the mall, shopping, groceries, and more—you’ll have everything you need right at your doorstep. Don’t wait—this gem won’t last long. Book your showing today and start living the good life! ***Interior and summer photos taken when home was owner occupied*** (id:39198)
Property Details
Interior
Features
Main level Floor
Laundry room
7'9'' x 11'9''Den
8'4'' x 11'4''4pc Bathroom
Living room
14'7'' x 16'10''Exterior
Parking
Garage spaces -
Garage type -
Total parking spaces 2
Property History
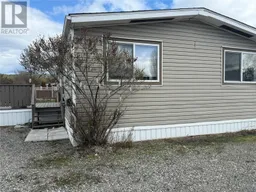 24
24
