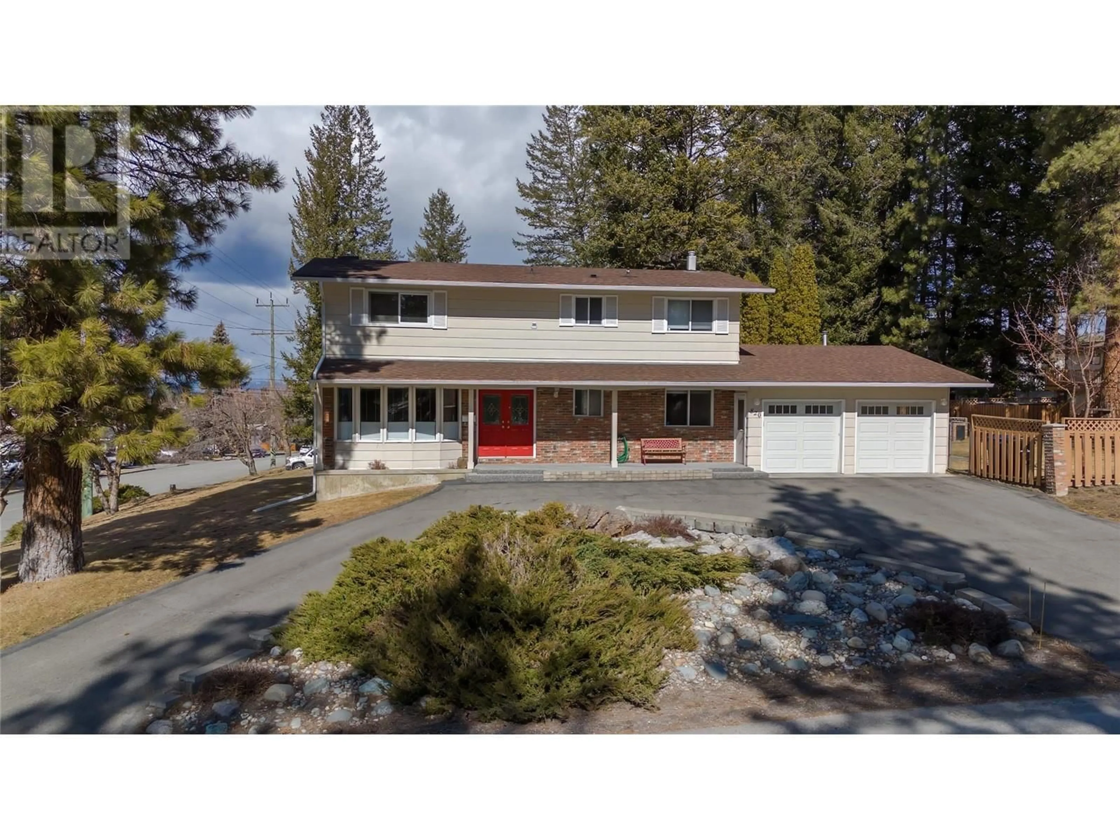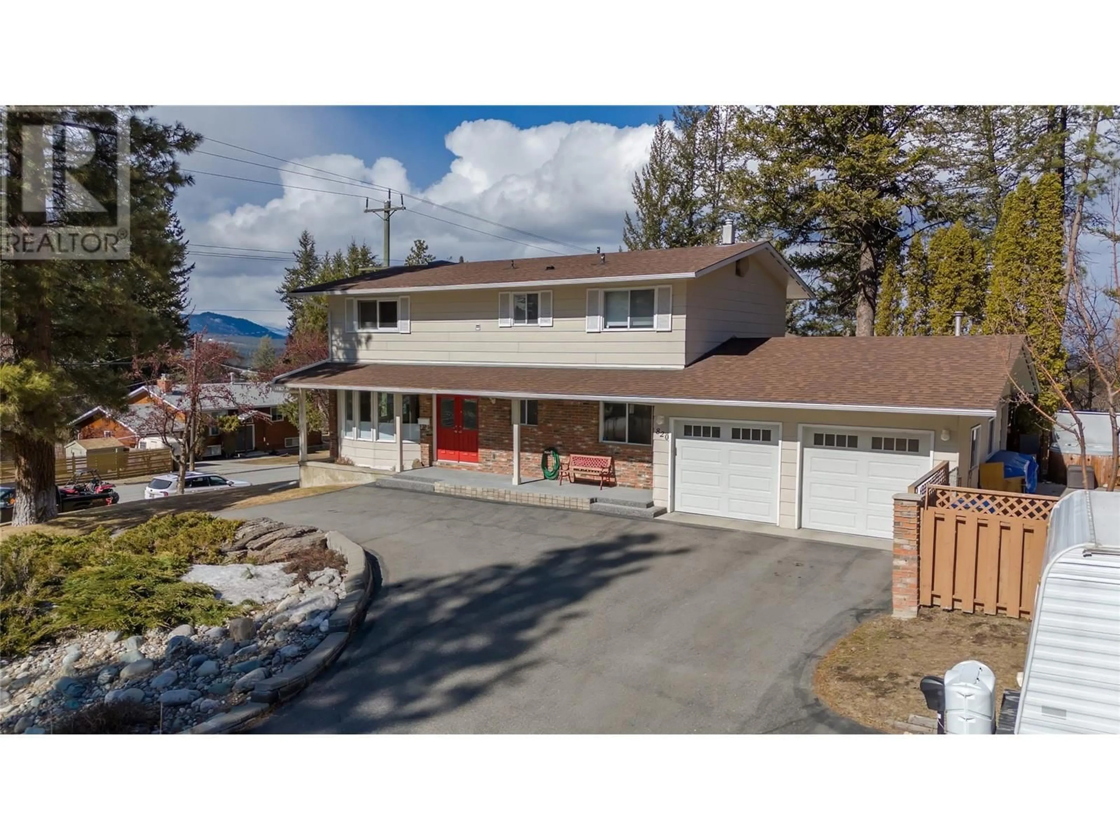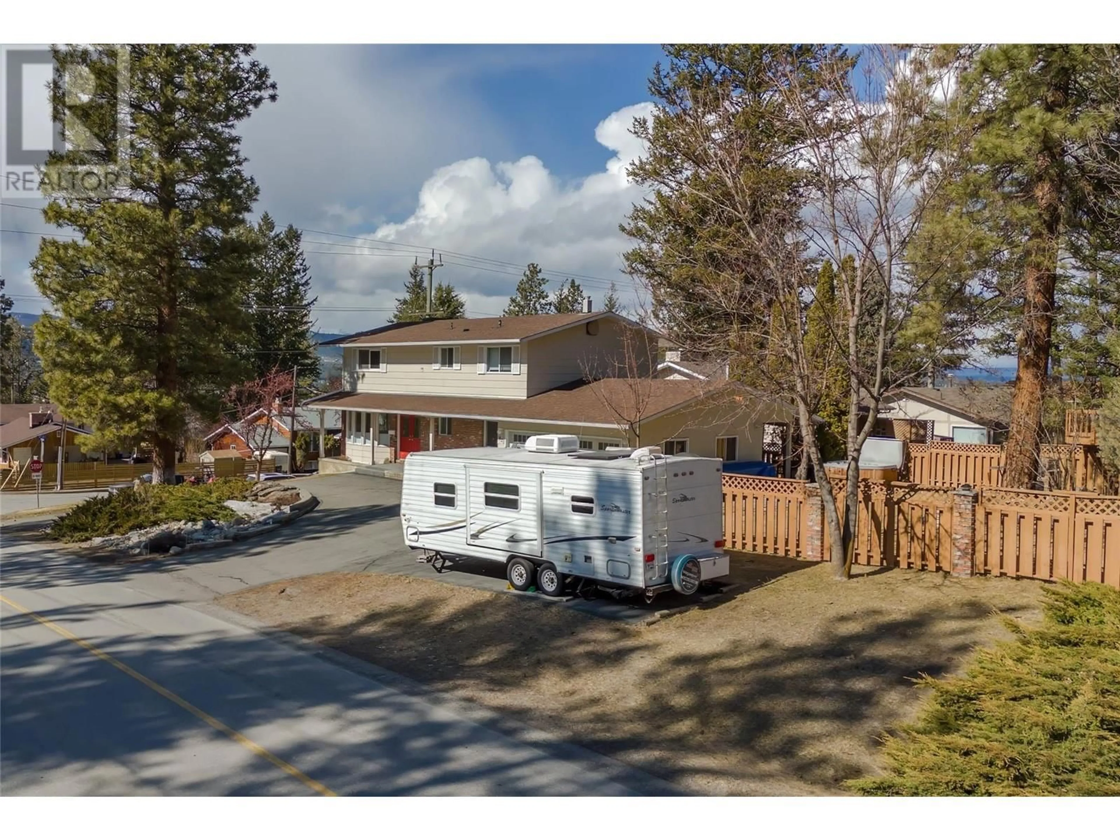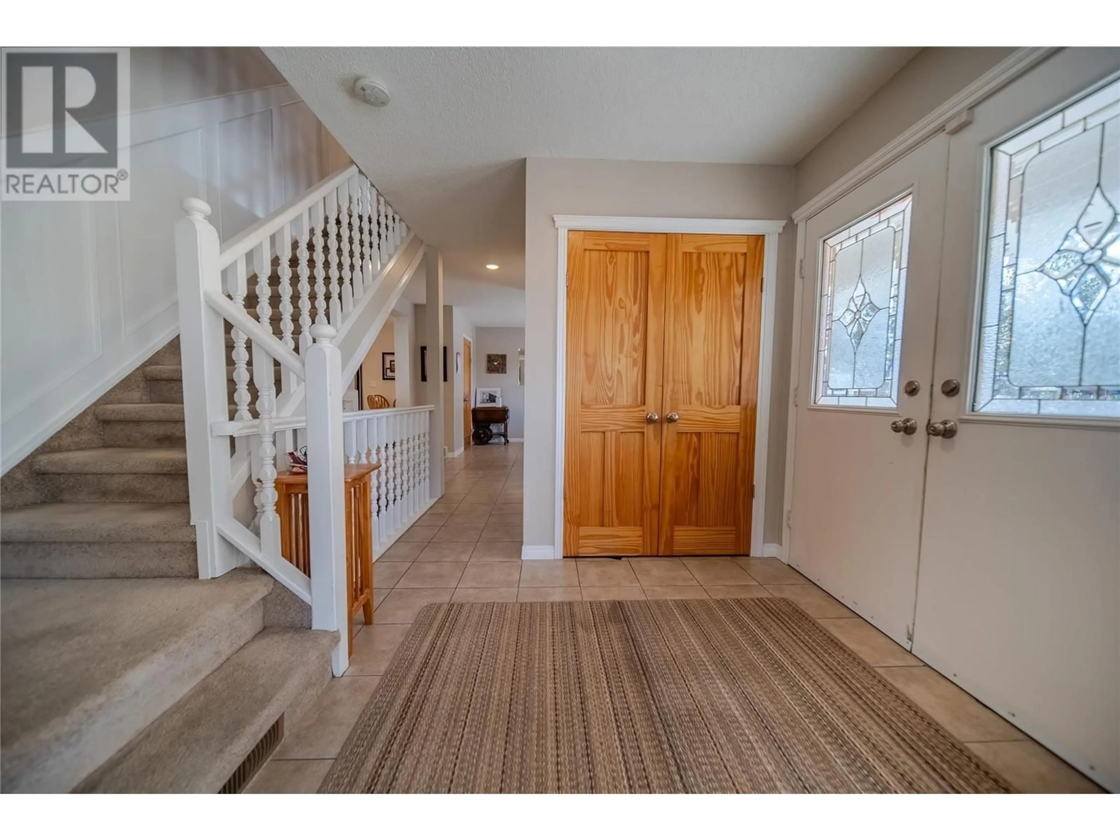820 30TH AVENUE SOUTH, Cranbrook, British Columbia V1C4Y9
Contact us about this property
Highlights
Estimated ValueThis is the price Wahi expects this property to sell for.
The calculation is powered by our Instant Home Value Estimate, which uses current market and property price trends to estimate your home’s value with a 90% accuracy rate.Not available
Price/Sqft$259/sqft
Est. Mortgage$3,049/mo
Tax Amount ()$5,178/yr
Days On Market26 days
Description
Welcome to your dream family home in the highly desirable Highlands neighborhood! This spacious 5-bedroom residence offers the perfect blend of comfort, style, and entertainment. Step inside to a grand foyer that leads to a bright and airy living room, complete with a cozy gas fireplace for those crisp evenings. The separate dining area flows seamlessly into a large, well-appointed kitchen, featuring sliding doors that open to your private backyard oasis. Imagine hosting gatherings in your expansive backyard, boasting a covered patio, a relaxing hot tub, a fire pit for storytelling, and a vast grassy area perfect for kids and pets. The ultimate treehouse adds a touch of magic for the little ones. Upstairs, discover four generously sized bedrooms, two full bathrooms, and the convenience of a dedicated laundry room. The Primary ensuite has heated floor and a soaker tub to help unwind! The finished basement offers even more space with a recreation room, an additional bedroom, ample storage, and a dedicated theatre room – perfect for movie nights! Just to mention a few updates- on demand high-efficiency water heater, roof (replaced 9 years ago) with added insulation in the attic, epoxy garage floor along with highly efficient tube heater. Located within close proximity to an elementary school, Idlewild Park, a golf course, and the community forest, this home offers unparalleled access to recreation and amenities. Don't miss your chance to own this exceptional Highlands property!"" (id:39198)
Property Details
Interior
Features
Third level Floor
Storage
14'10'' x 13'5''Media
8' x 23'11''Bedroom
7' x 13'Full bathroom
Exterior
Parking
Garage spaces -
Garage type -
Total parking spaces 2
Property History
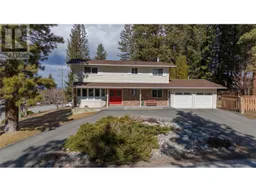 59
59
