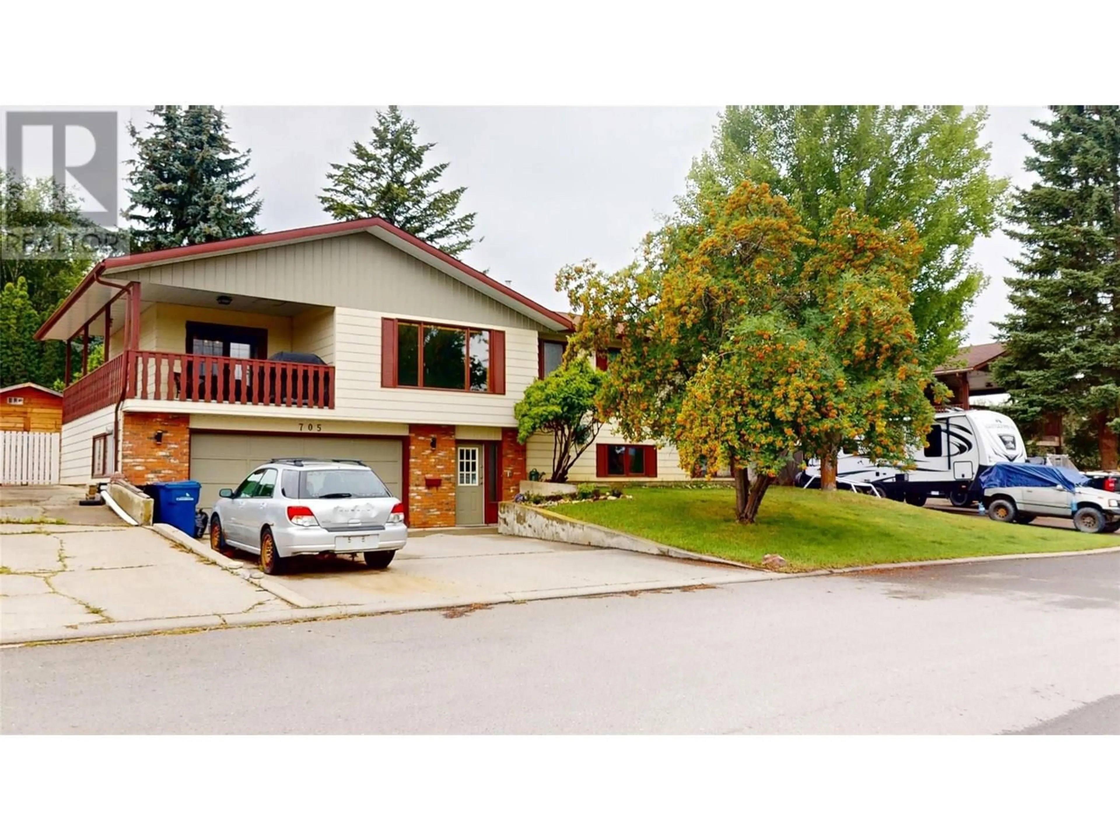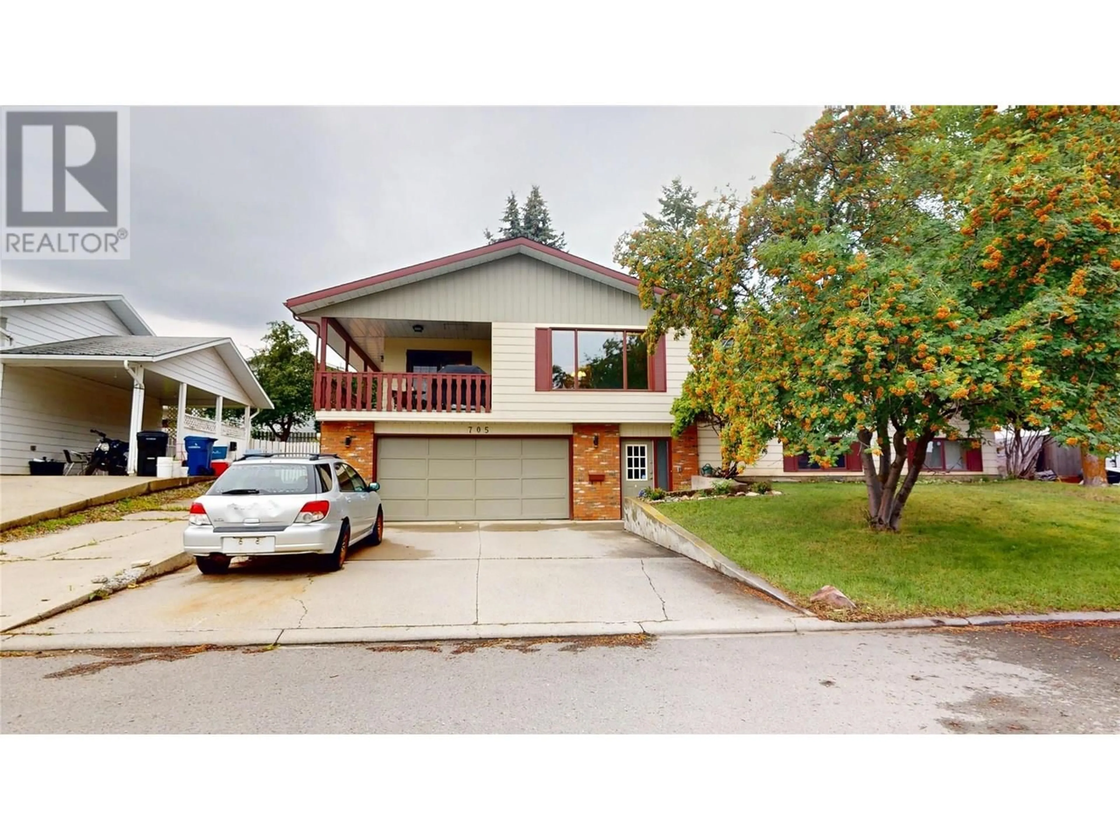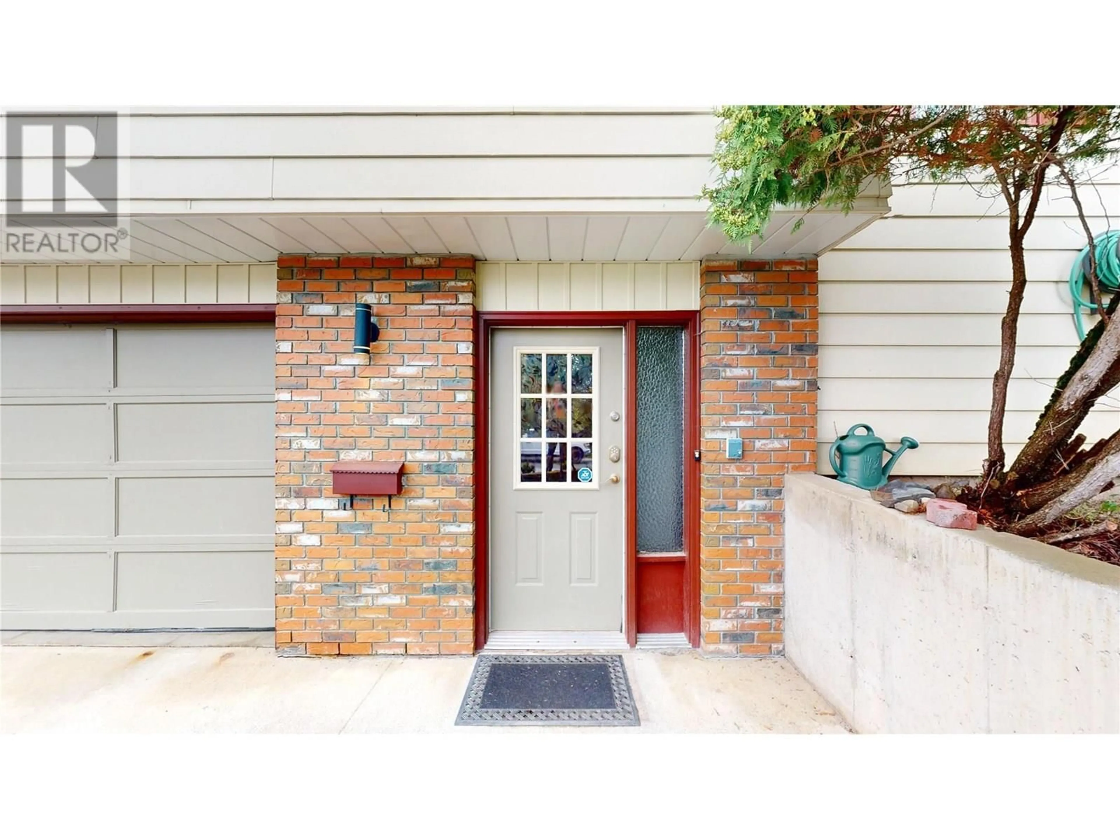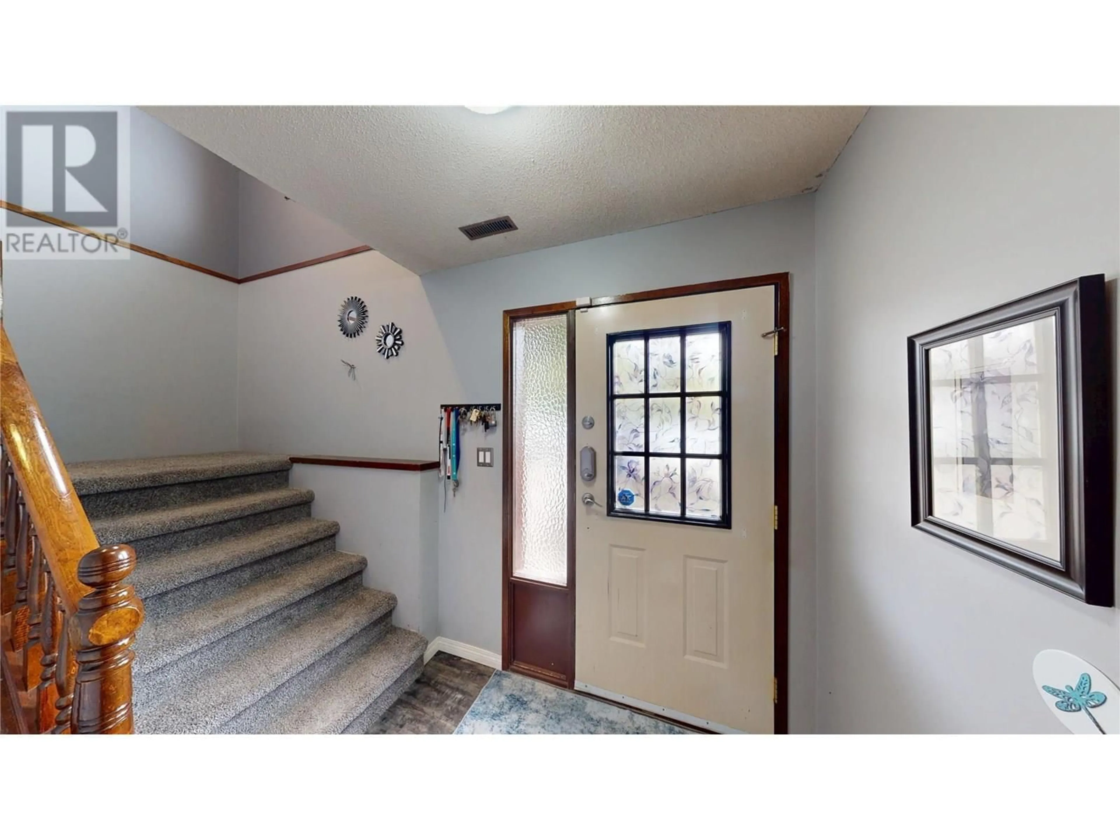705 15TH STREET SOUTH, Cranbrook, British Columbia V1C5N9
Contact us about this property
Highlights
Estimated valueThis is the price Wahi expects this property to sell for.
The calculation is powered by our Instant Home Value Estimate, which uses current market and property price trends to estimate your home’s value with a 90% accuracy rate.Not available
Price/Sqft$266/sqft
Monthly cost
Open Calculator
Description
Welcome to 705 15th Street S! Wait until you see the large powered shop in the backyard! It’s the perfect space for all your hobbies, tools, and projects, plus there’s a handy garden shed tucked behind it for even more storage. Inside, this spacious 6-bedroom, 3-bathroom home is perfect for a growing family. With 3 bedrooms up and 3 down plus a separate back entrance, the layout offers excellent suite potential or room for multigenerational living. The primary bedroom includes its own 2-piece ensuite, while the large main bath upstairs provides tons of cabinet space. Recent updates include a new hot water tank and furnace (2023), vinyl plank flooring, newer carpet, an updated kitchen with stainless steel appliances, and a renovated basement bathroom. Upstairs also features a second family room with a cozy gas fireplace and big bright windows framing stunning Fisher Peak views. The fully landscaped yard is surrounded by mature trees for excellent privacy. Plus, you’ll love the double attached garage (22x24), RV parking, and a spacious wrap-around deck for outdoor enjoyment. Located just a short walk to Gordon Terrace Elementary and Parkland Middle School, this move-in-ready home checks all the boxes with that incredible shop as the cherry on top. (id:39198)
Property Details
Interior
Features
Basement Floor
Bedroom
9'7'' x 11'9''Bedroom
9'3'' x 9'8''Laundry room
11'7'' x 13'5''Other
25'0'' x 31'2''Exterior
Parking
Garage spaces -
Garage type -
Total parking spaces 2
Property History
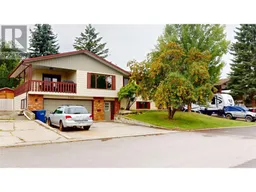 78
78
