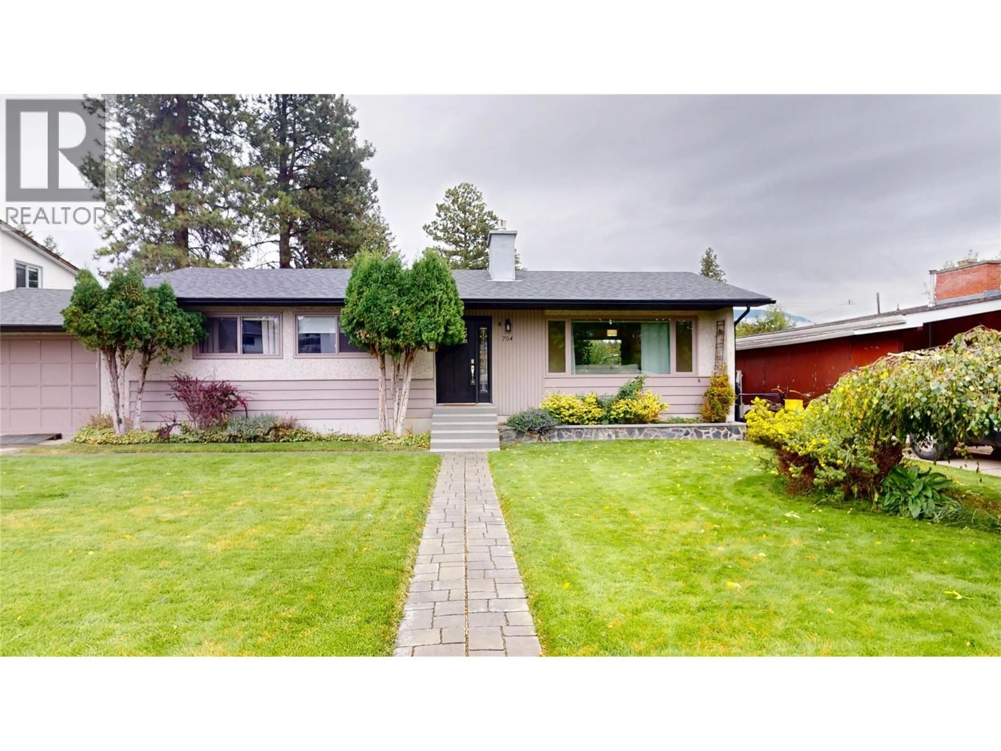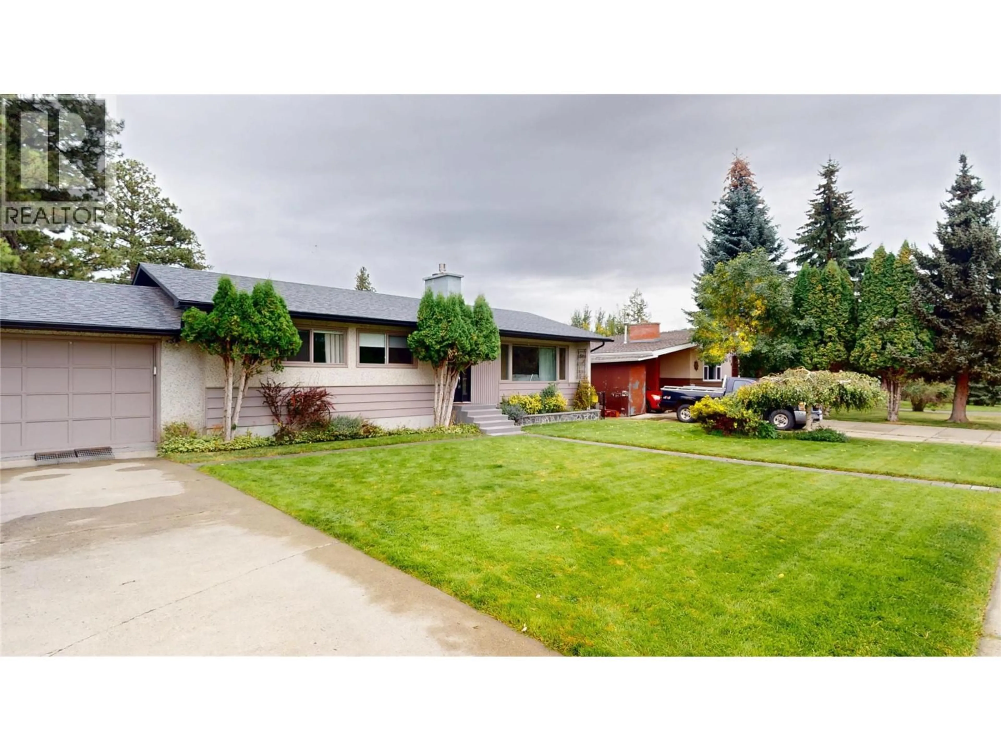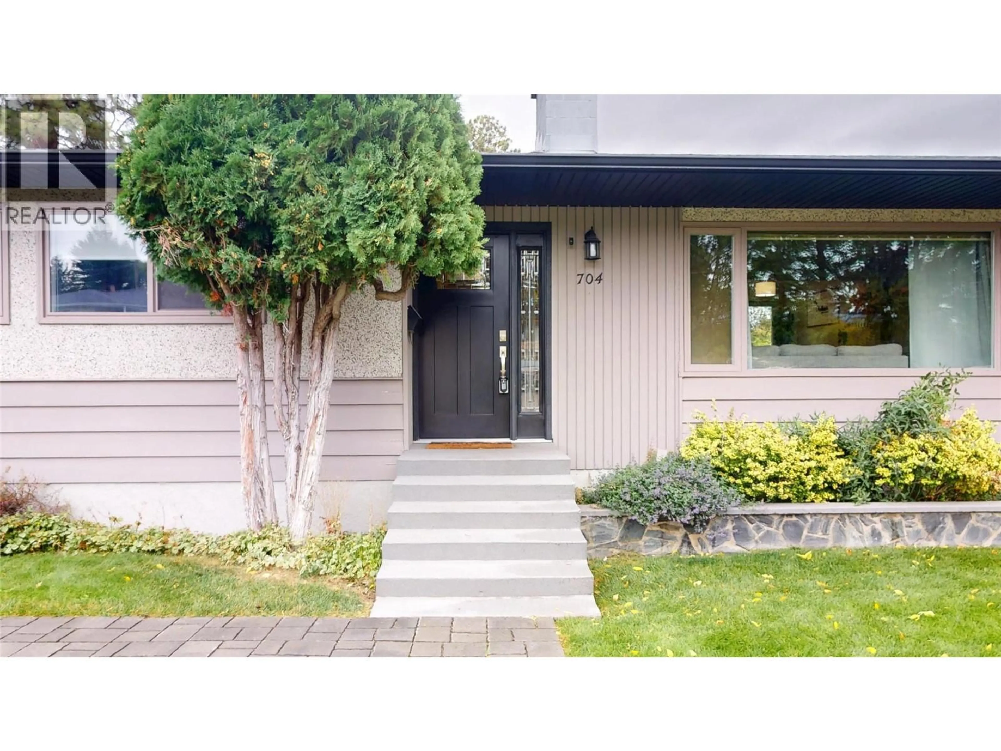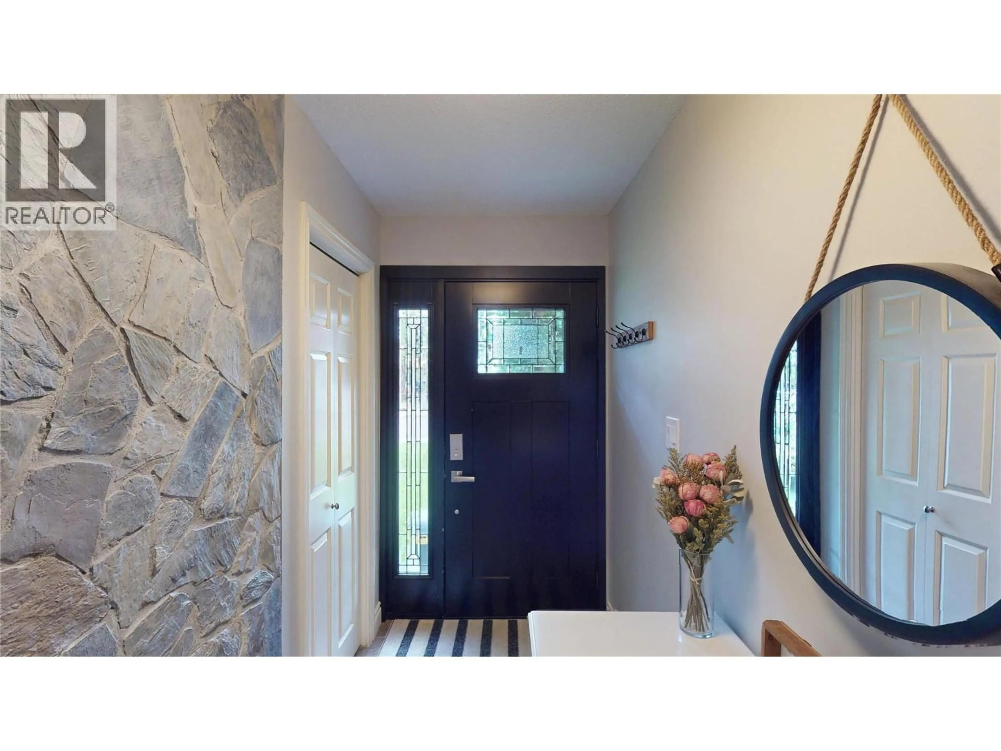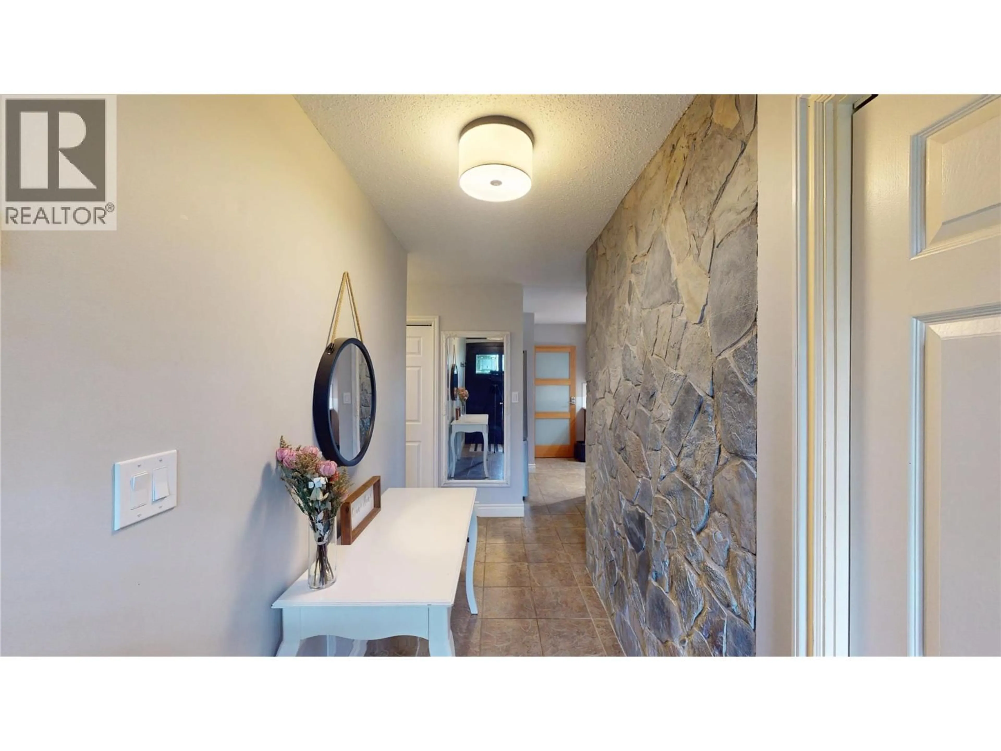704 12TH AVENUE SOUTH, Cranbrook, British Columbia V1C2T2
Contact us about this property
Highlights
Estimated valueThis is the price Wahi expects this property to sell for.
The calculation is powered by our Instant Home Value Estimate, which uses current market and property price trends to estimate your home’s value with a 90% accuracy rate.Not available
Price/Sqft$302/sqft
Monthly cost
Open Calculator
Description
Wow! You get everything you asked for here! This Gyro Park Home on 75 x 122 lot and is totally updated in 2008. With 1124 Sq Ft on each floor. With 3 bedrooms, 2 bathrooms, plus 2 offices downstairs and even a wine cellar. The kitchen features beautiful cabinetry and granite counters and stainless appliances. Now, you have an attached 24 x 14 garage with automatic door opener plus a detached 26 x 24 garage with overhead gas heater and aluminum checker plating lines the walls. With alley access and loads of parking. Home has composite siding, new roof in 2022, new air conditioning in 2023, even a gas line for your barbeque on the patio! (id:39198)
Property Details
Interior
Features
Basement Floor
3pc Bathroom
Wine Cellar
12'1'' x 5'8''Utility room
15'5'' x 10'10''Laundry room
12'1'' x 9'3''Exterior
Parking
Garage spaces -
Garage type -
Total parking spaces 4
Property History
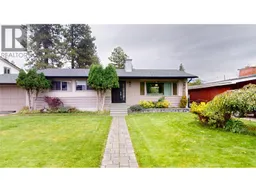 53
53
