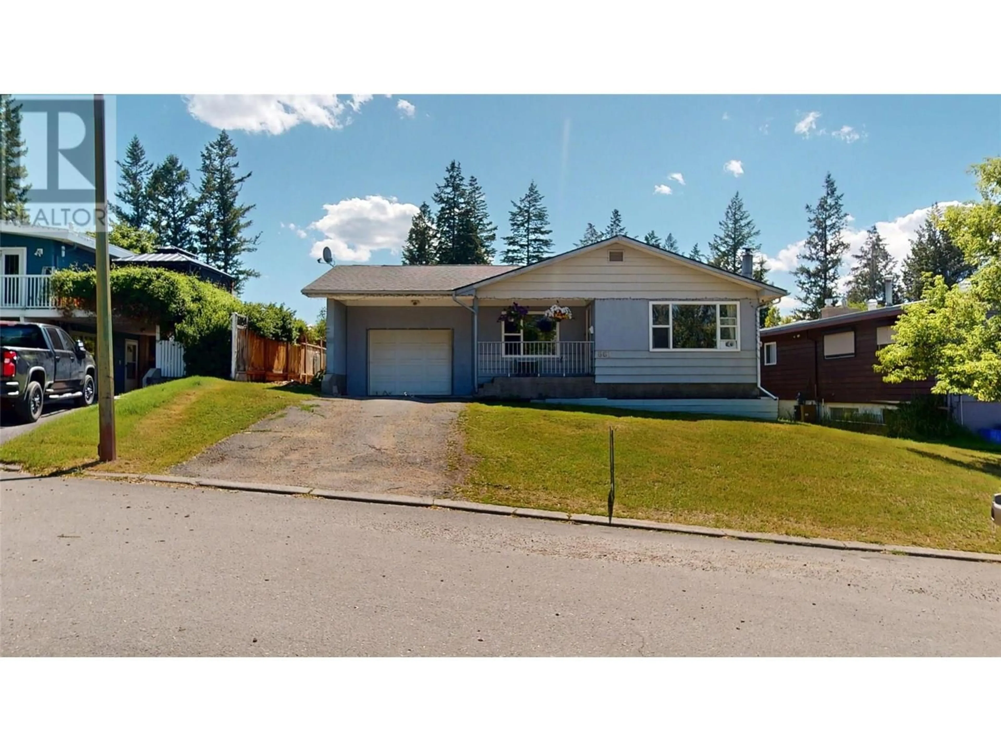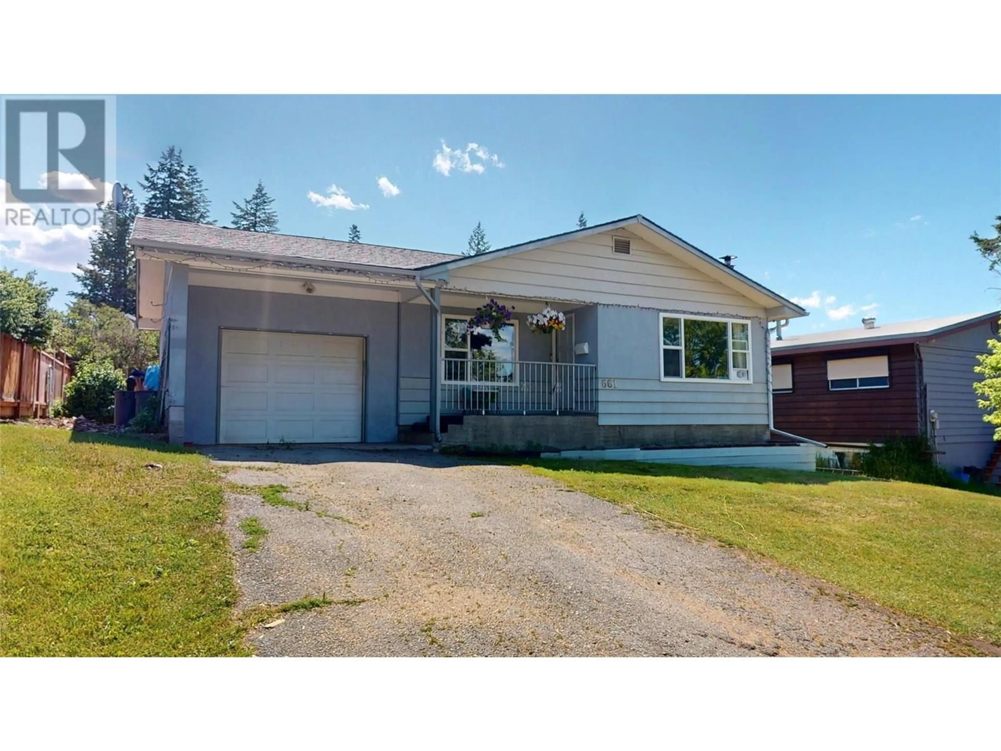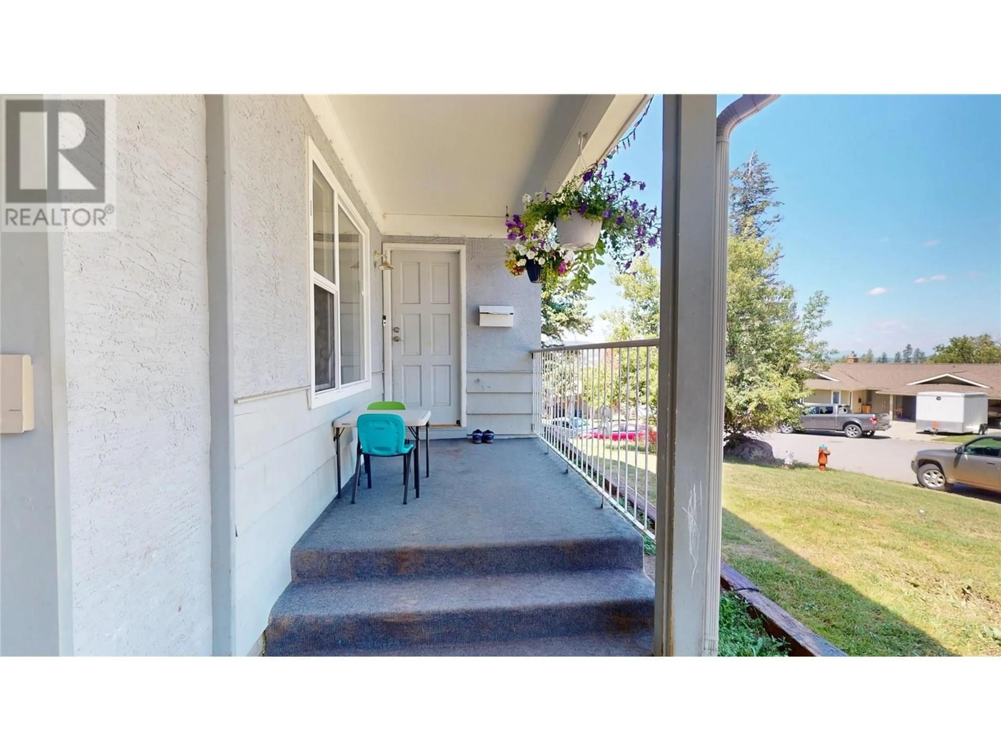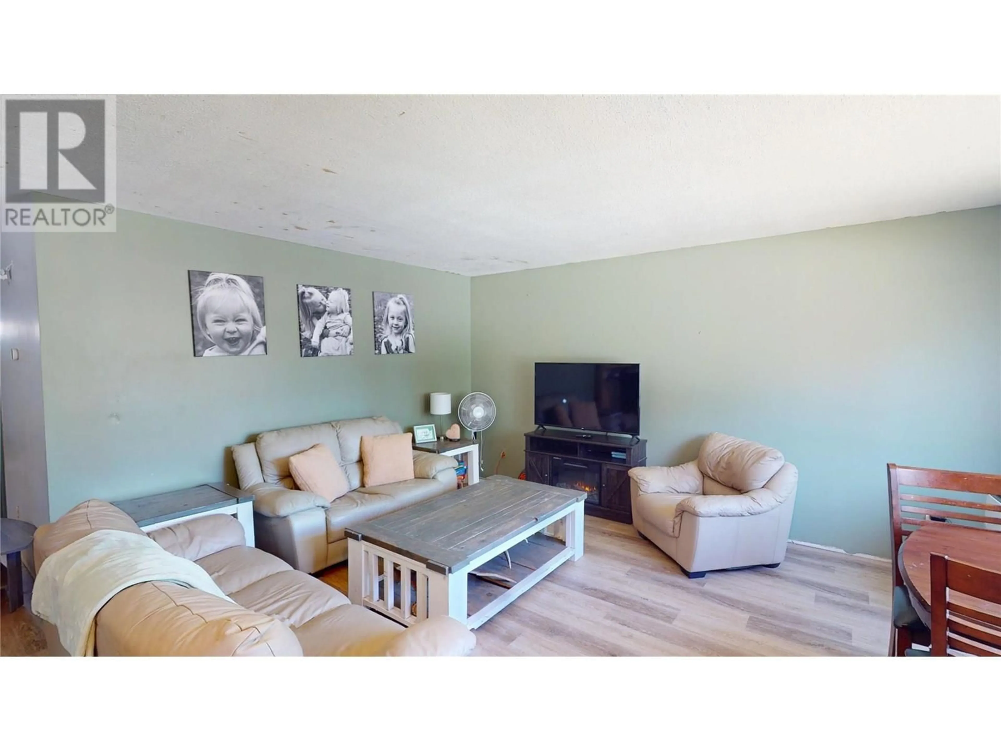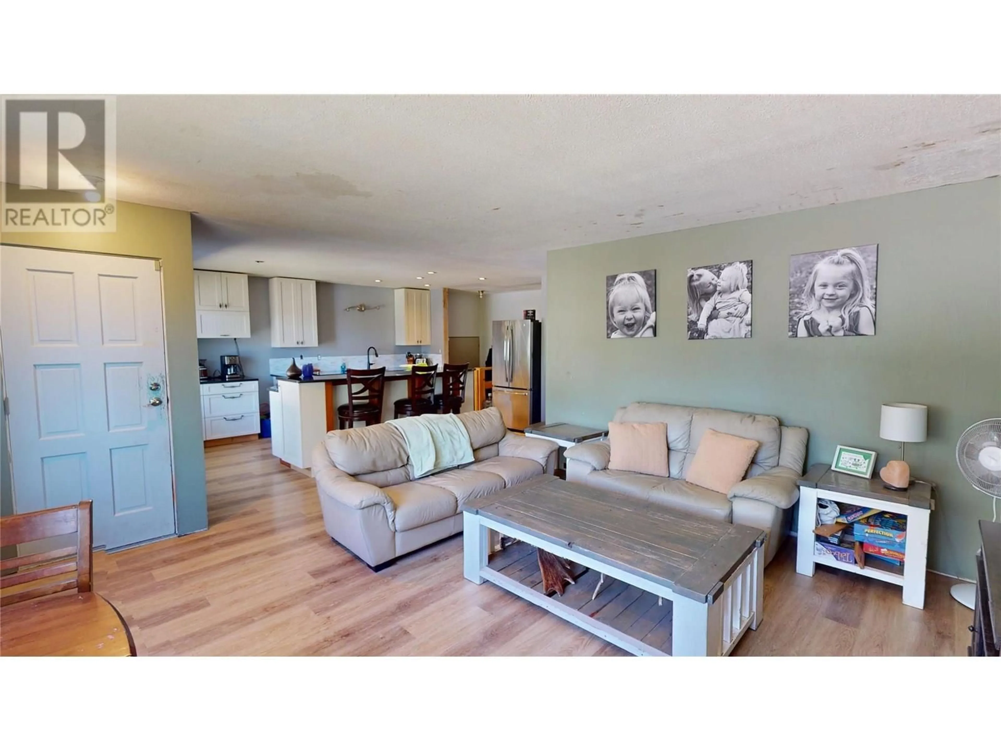661 BROOKVIEW CRESCENT, Cranbrook, British Columbia V1C4V1
Contact us about this property
Highlights
Estimated valueThis is the price Wahi expects this property to sell for.
The calculation is powered by our Instant Home Value Estimate, which uses current market and property price trends to estimate your home’s value with a 90% accuracy rate.Not available
Price/Sqft$247/sqft
Monthly cost
Open Calculator
Description
This baby blue beauty is serving major charm in one of the sweetest spots in town! With 4 bedrooms, 2 bathrooms, and a single attached garage, this home has the good vibes and the space your crew needs. Step inside to a bright, open-concept main floor with a dreamy flow between the living room, dining area, and an updated kitchen that’s ready to steal your heart—think granite countertops, a huge island, and fresh finishes throughout. Three bedrooms and a full bath round out the main floor, while downstairs you'll find even more room to grow with a cozy wood stove in the family room, another bedroom and bathroom, plus extra flex space to play with. Outside, the fenced yard is perfect for pets, kiddos, or sipping something cool on a summer day. Covered front entry? Check. Updated roof, furnace, windows, hot water tank? Yup. And with new trim, fresh paint, and a few more finishing touches going in now, this home is prepped and polished with tons of potential to truly make it your own. Fun, functional, and full of promise—this one’s a gem. Come fall in love! (id:39198)
Property Details
Interior
Features
Basement Floor
Laundry room
12'3'' x 8'10''Den
11'9'' x 14'11''Recreation room
19'4'' x 37'6''Full bathroom
Exterior
Parking
Garage spaces -
Garage type -
Total parking spaces 1
Property History
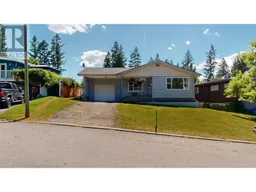 38
38
