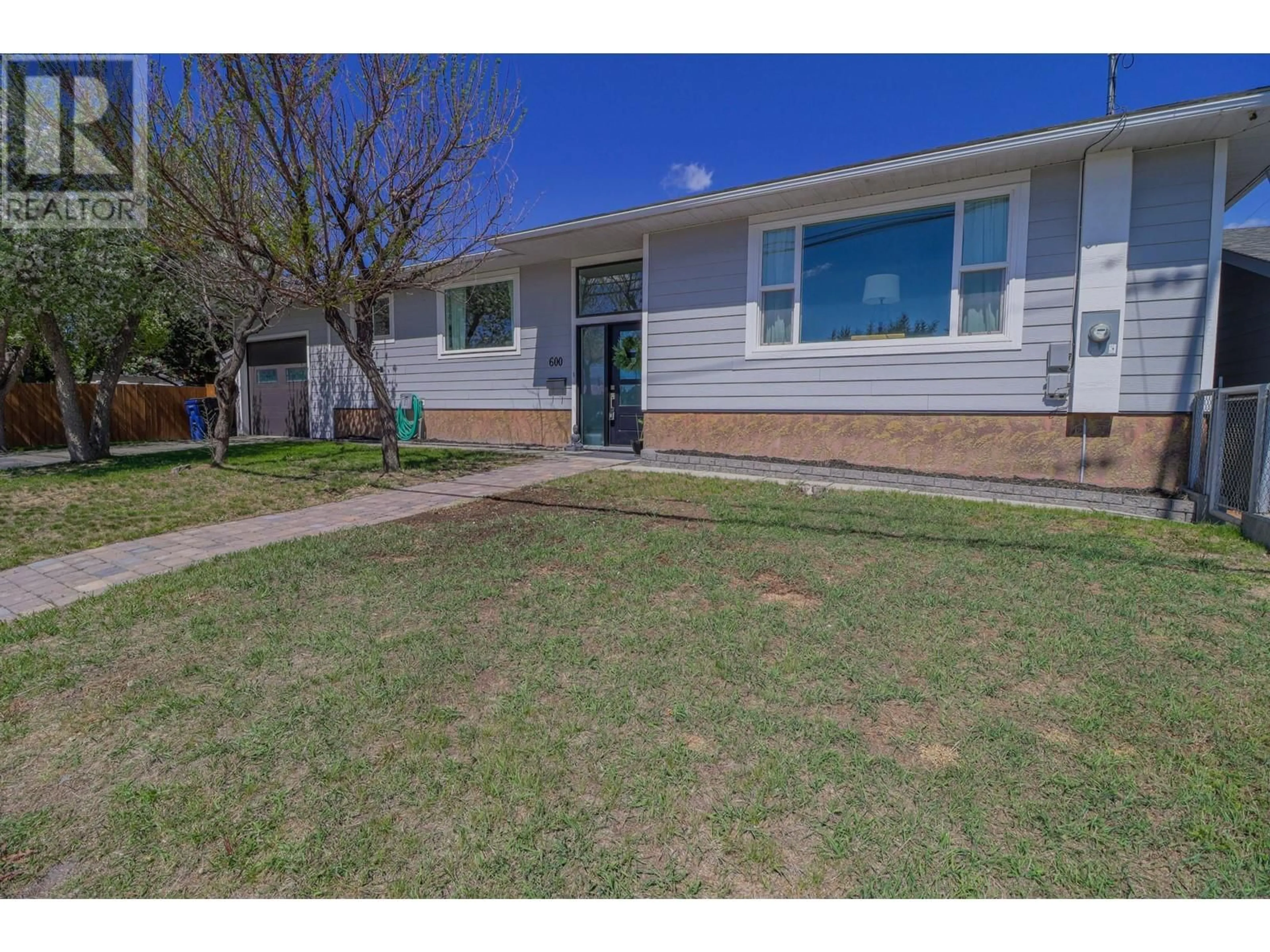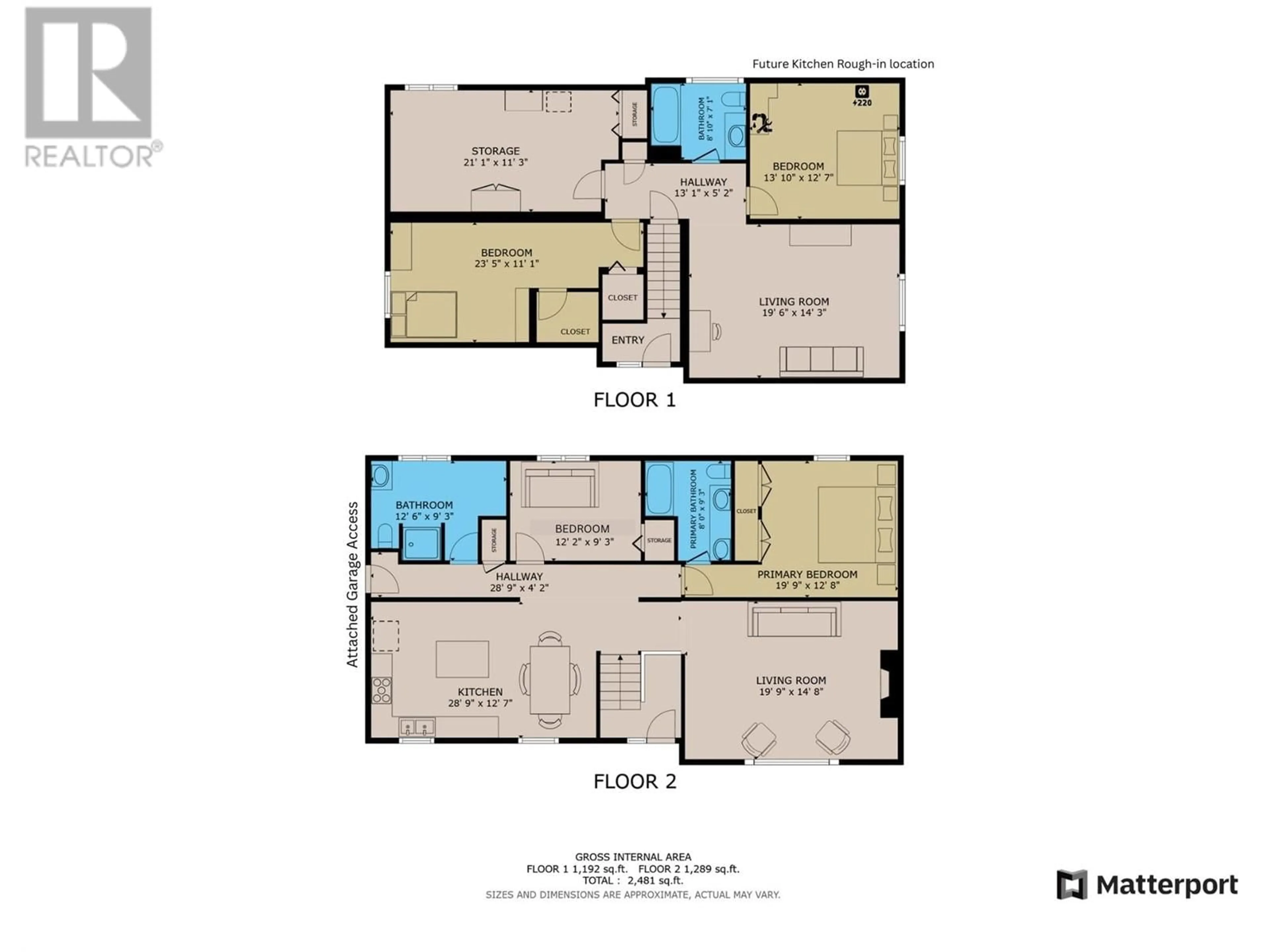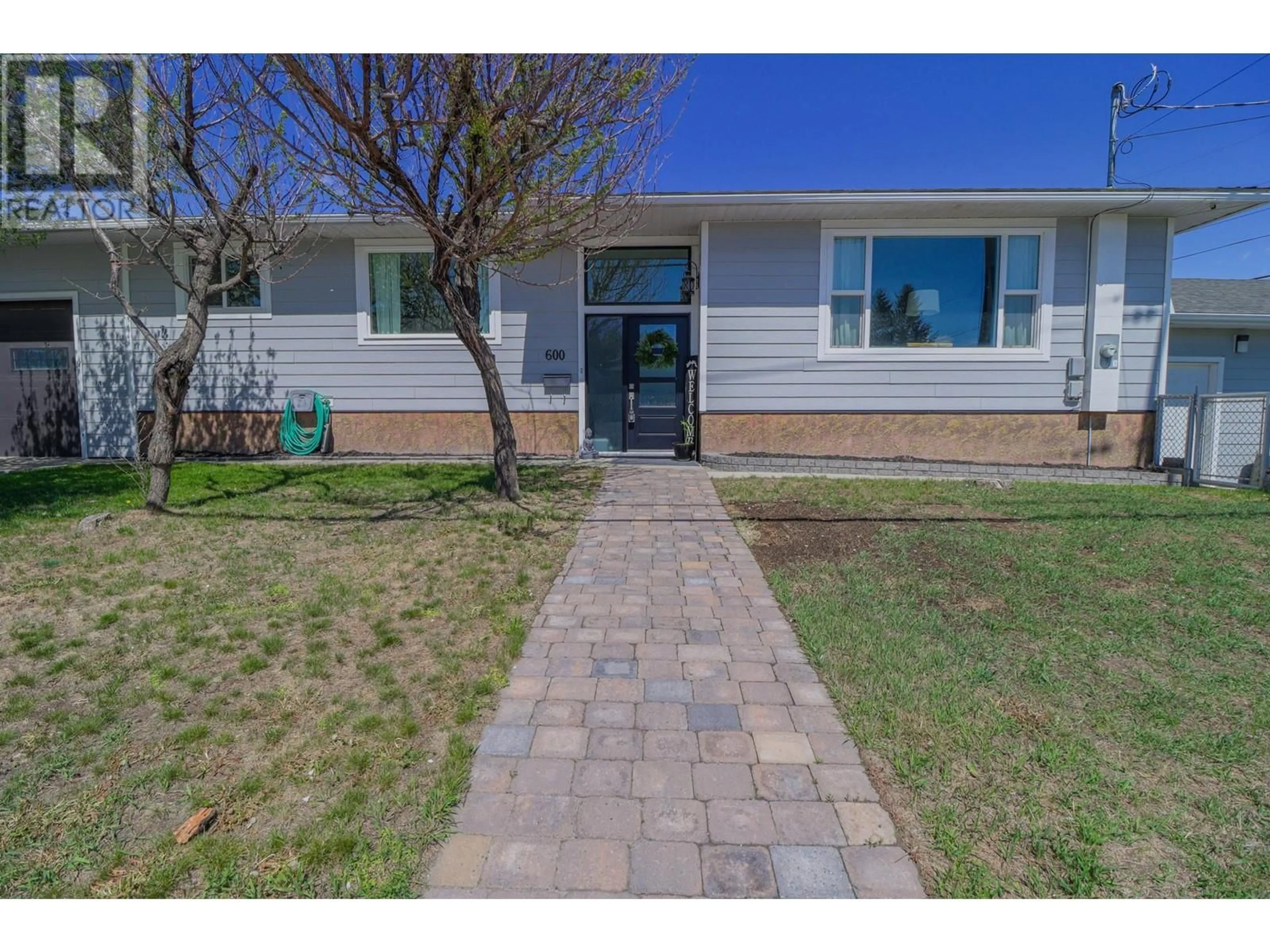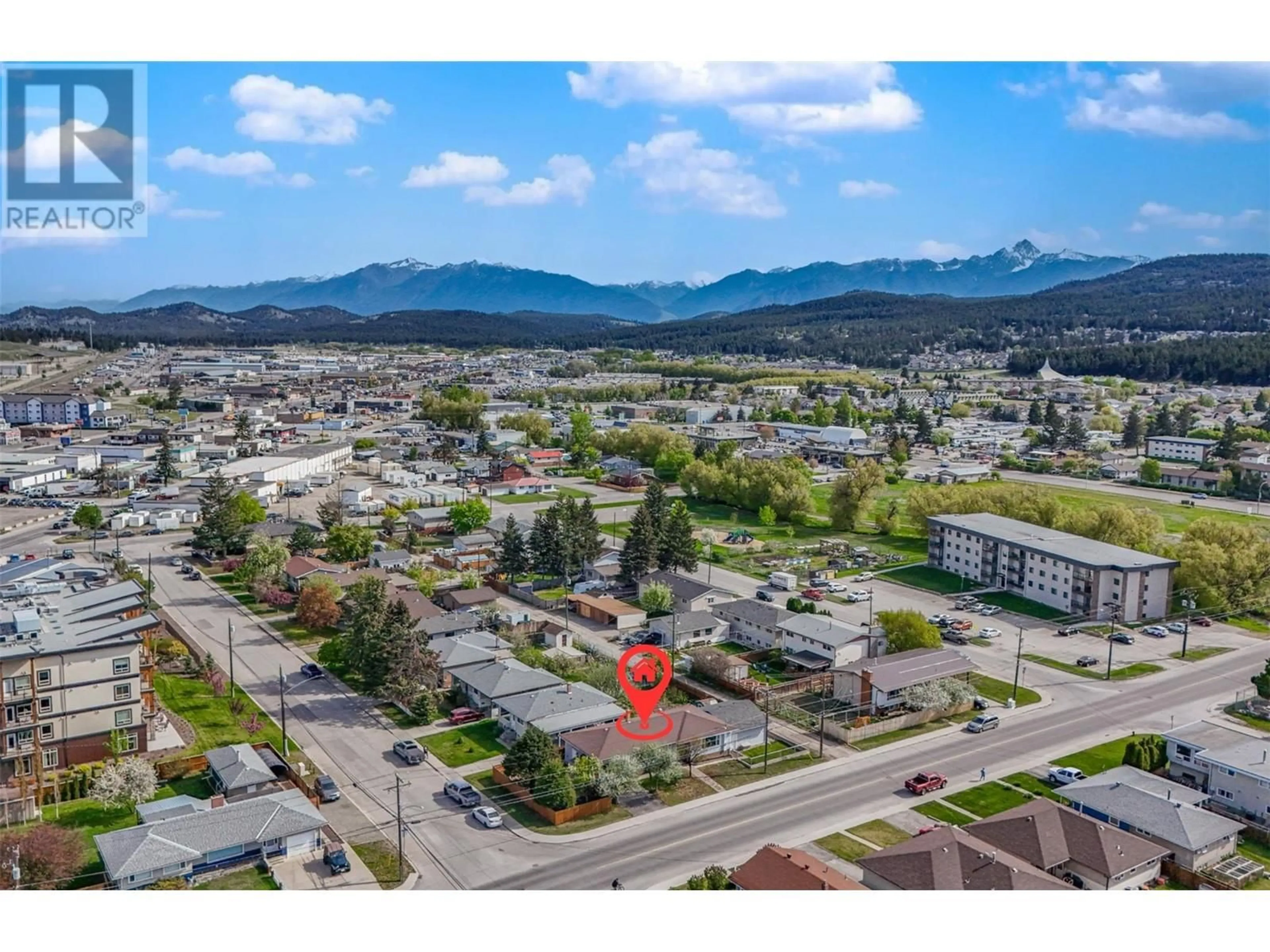600 17TH AVENUE NORTH, Cranbrook, British Columbia V1C3X5
Contact us about this property
Highlights
Estimated ValueThis is the price Wahi expects this property to sell for.
The calculation is powered by our Instant Home Value Estimate, which uses current market and property price trends to estimate your home’s value with a 90% accuracy rate.Not available
Price/Sqft$251/sqft
Est. Mortgage$2,684/mo
Tax Amount ()$5,753/yr
Days On Market2 days
Description
Welcome to this stunning, extensively renovated home situated on a prime corner lot in one of Cranbrook’s most desirable & walkable neighborhoods. Just steps from the Community Garden, Parks, Rotary Tr, Save-On-Foods, Schools, Hospital, Farmers Market, College, & the Community Forest. The property features both an attached single garage & an additional oversized detached heated double garage w/ 220V power—perfect for a future EV charger or workshop space. Inside, the home showcases pride of ownership throughout, with a bright and open-concept layout, luxurious hard surface flooring, & a chef-inspired kitchen complete with leathered granite countertops & stainless steel appliances. Updated windows throughout the home bring in an abundance of natural light while improving energy efficiency. The upper level includes a spacious primary bedroom with a private ensuite, a second well-sized bedroom, an additional updated full bathroom, main floor laundry, & direct access to the attached garage. The fully finished lower level offers exceptional versatility with a large recreation room, ample storage, a full bathroom with in-floor heating, & two additional bedrooms—one of which is roughed in for a future kitchen or craft space. The entire home underwent major upgrades in 2020–2021, including updated mechanical systems and plumbing, & also features central A/C for year-round comfort. This is an exceptional opportunity to own a turnkey property in a vibrant, amenity-rich community. (id:39198)
Property Details
Interior
Features
Basement Floor
Full bathroom
Bedroom
11'1'' x 23'5''Bedroom
12'7'' x 13'10''Storage
11'3'' x 21'1''Exterior
Parking
Garage spaces -
Garage type -
Total parking spaces 3
Property History
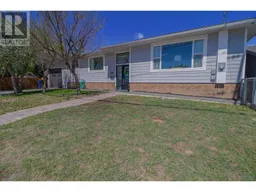 43
43
