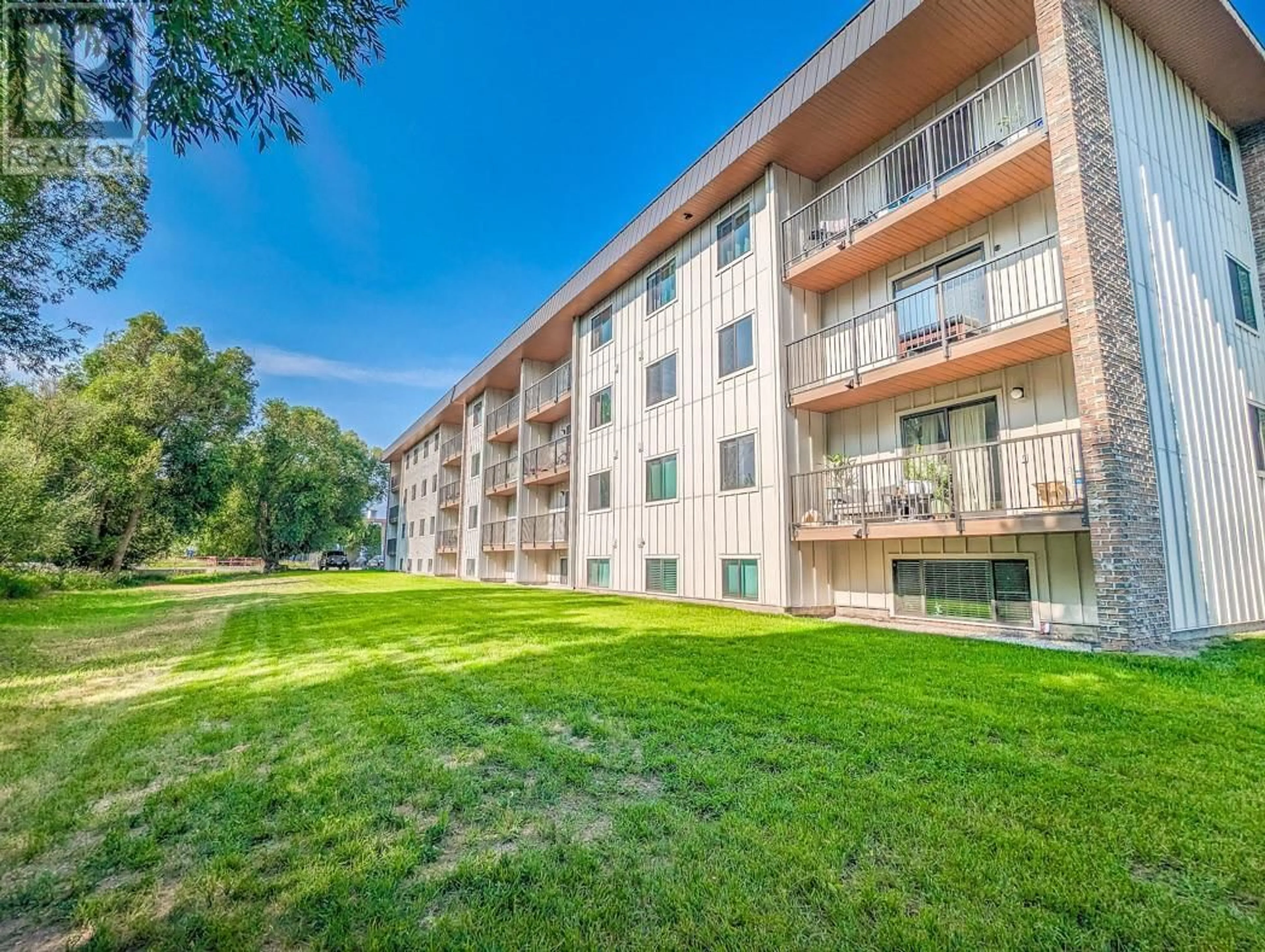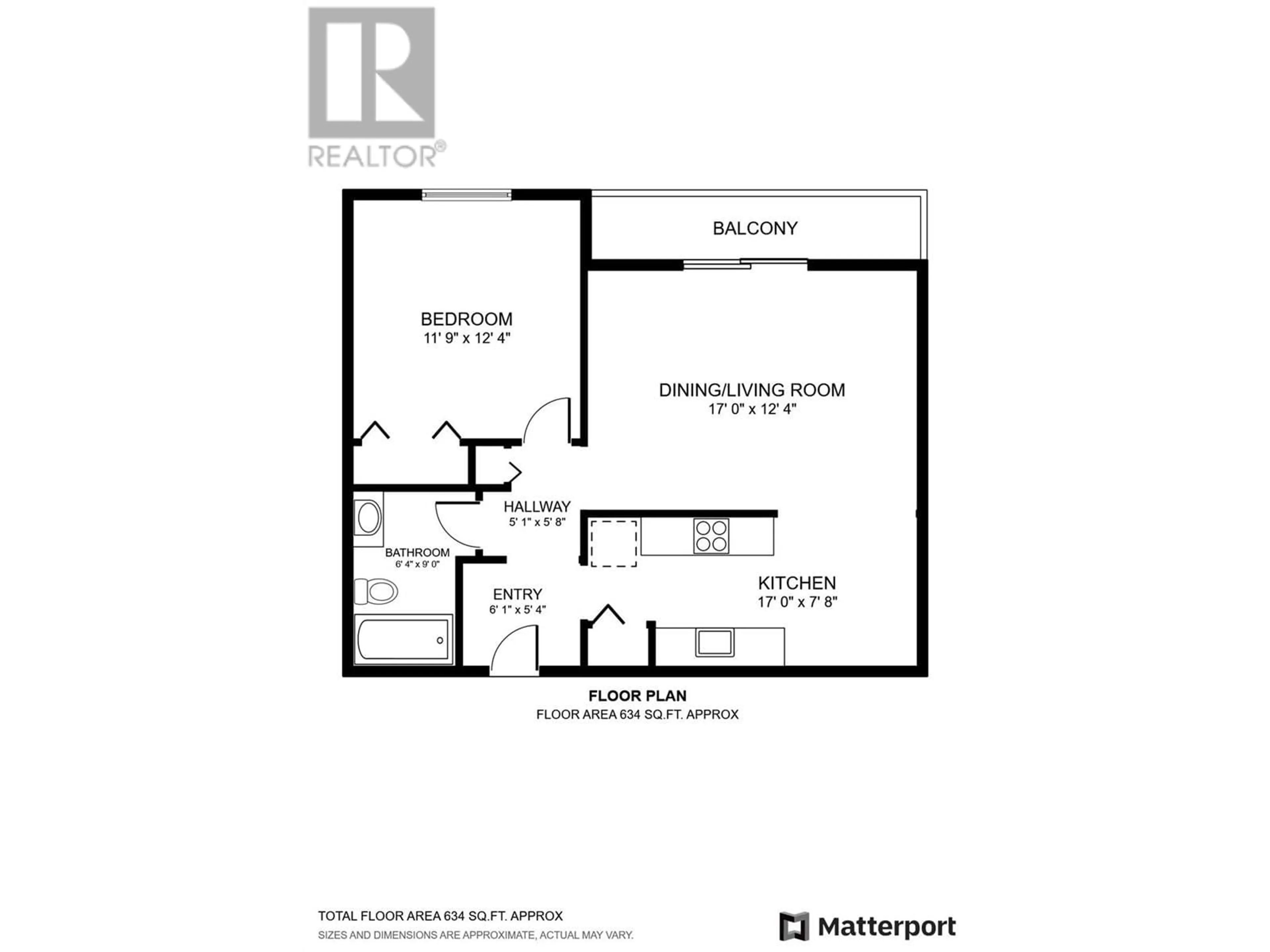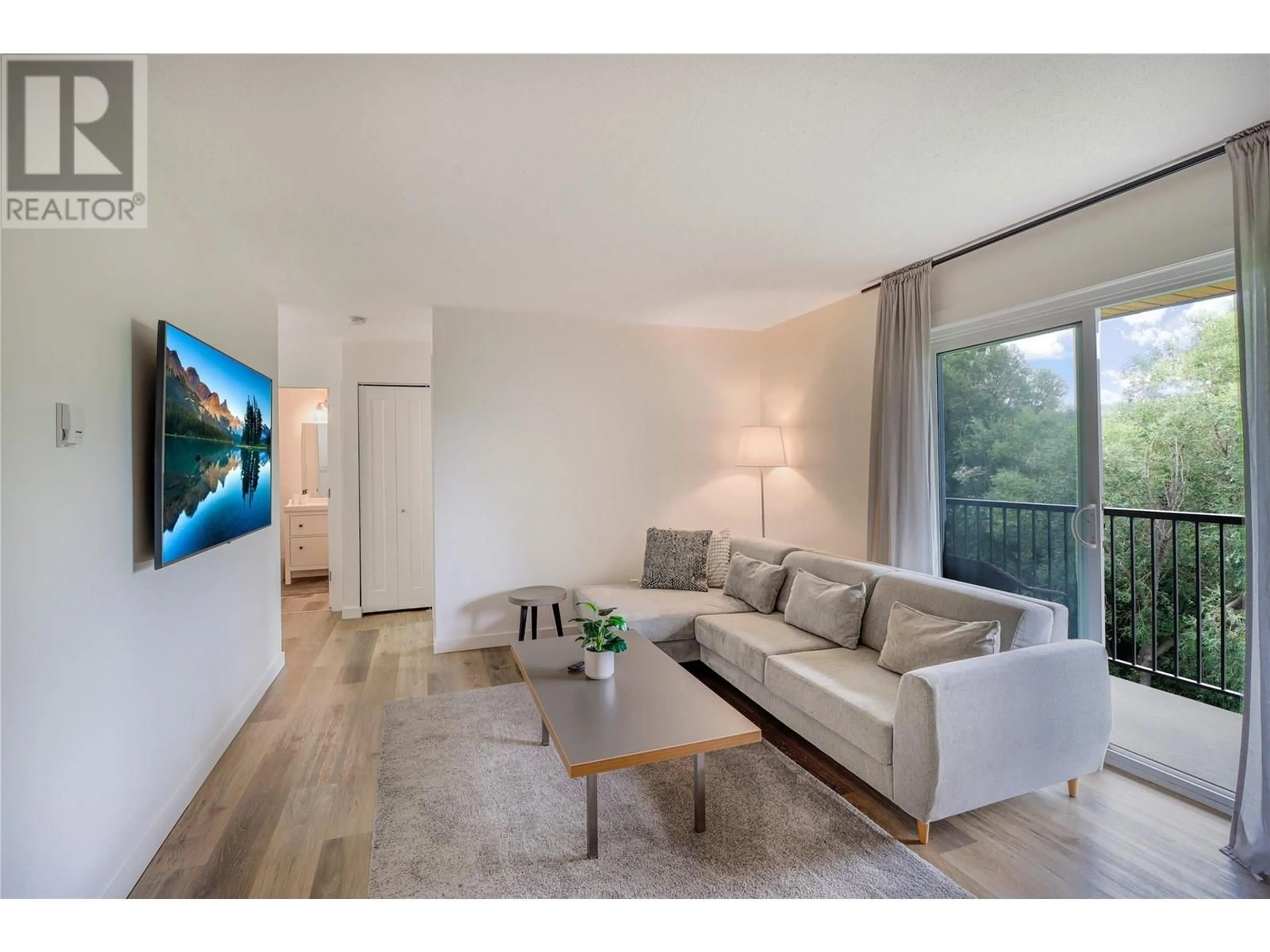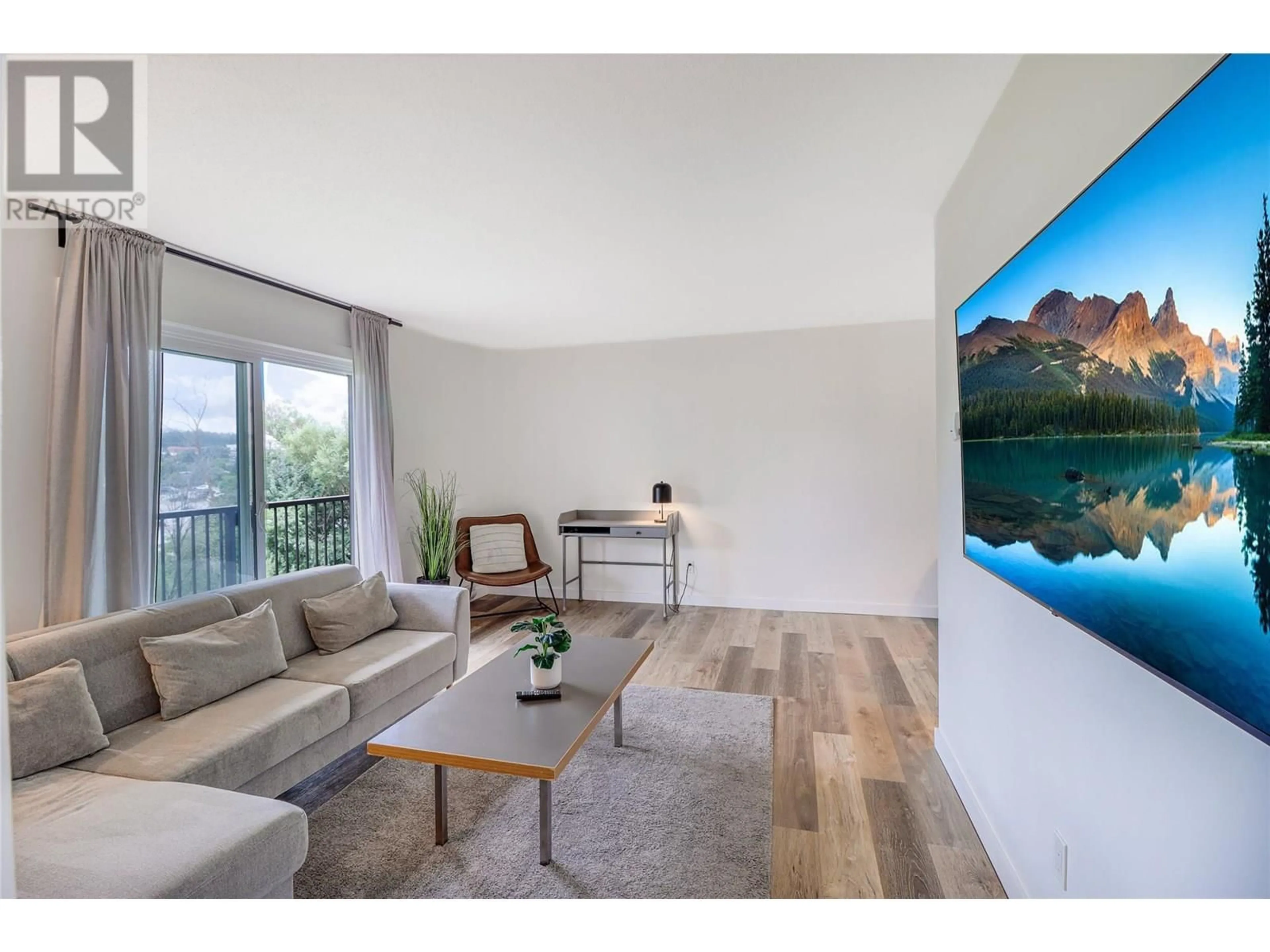403 - 606 18TH AVENUE NORTH, Cranbrook, British Columbia V1C5M1
Contact us about this property
Highlights
Estimated valueThis is the price Wahi expects this property to sell for.
The calculation is powered by our Instant Home Value Estimate, which uses current market and property price trends to estimate your home’s value with a 90% accuracy rate.Not available
Price/Sqft$359/sqft
Monthly cost
Open Calculator
Description
Take a walk through our 24/7 Virtual Open House. Welcome to Brookside Manor, where top-floor living meets modern charm! This beautifully renovated unit is bursting with style and comfort. The kitchen with its bright white cabinetry and stainless steel appliances, flows seamlessly into the open-concept dining and living area—perfect for entertaining or enjoying a quiet night in. Unwind in the spacious living room or step onto your private, covered balcony to soak in breathtaking views of the mountains and the tranquil creek below. The generous bedroom and fully updated bathroom complete this picture-perfect home. Brookside Manor itself has had a glow-up too, with a refreshed exterior, new patio doors, modern common areas, and in-building private laundry. Assigned parking is included, with extra street parking for guests. And location? It couldn’t be better—you’re just steps from everything: shopping, restaurants, schools, public transit, bike paths, playgrounds, the community garden, forest trails, the hospital, and the College of the Rockies. All the best of Cranbrook is right at your doorstep. Don’t miss your chance to call this gem home! (id:39198)
Property Details
Interior
Features
Main level Floor
4pc Bathroom
9'0'' x 6'4''Foyer
5'4'' x 6'1''Primary Bedroom
12'4'' x 11'9''Living room
12'4'' x 17'0''Exterior
Parking
Garage spaces -
Garage type -
Total parking spaces 1
Condo Details
Inclusions
Property History
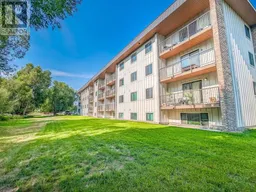 19
19
