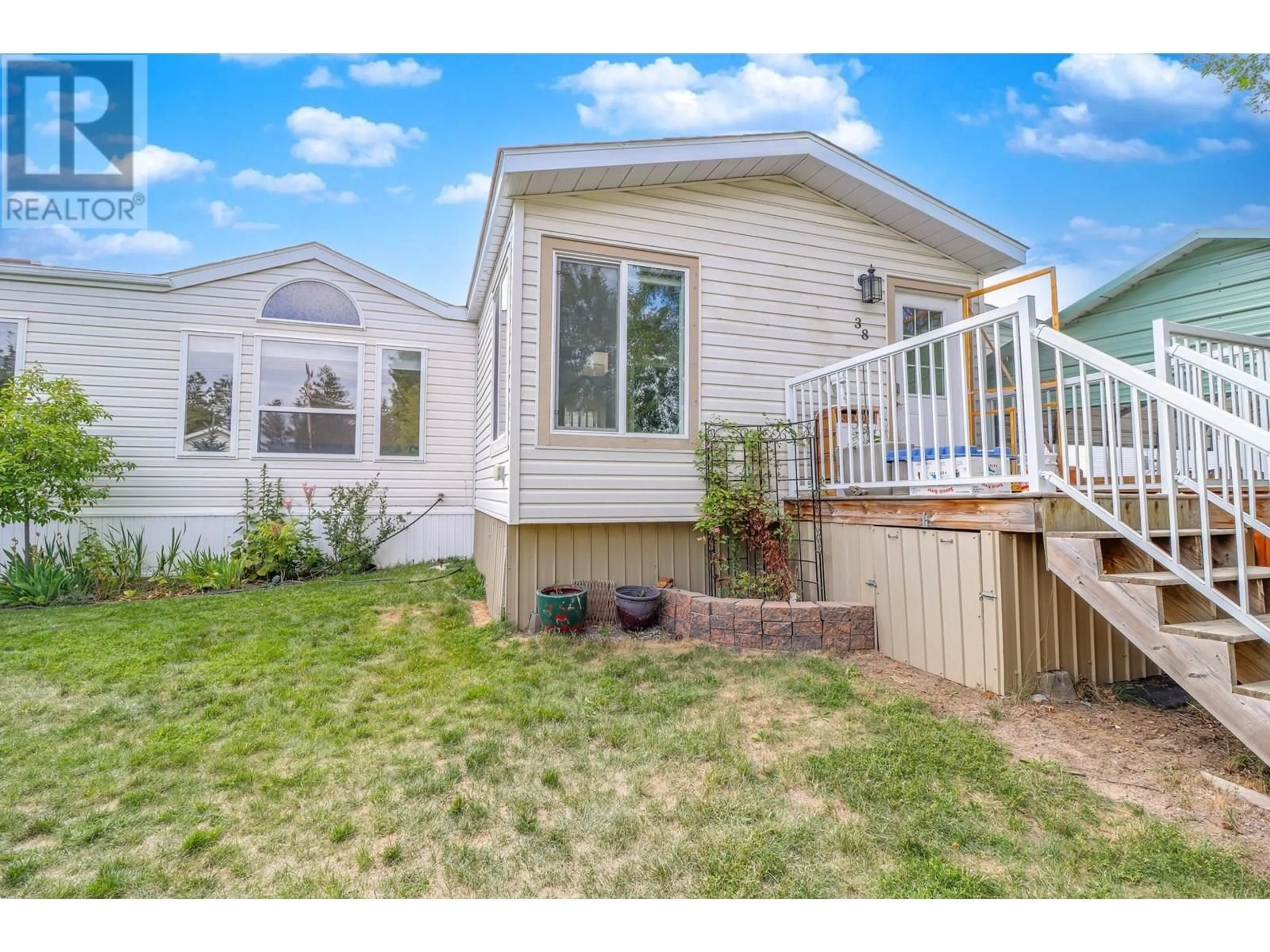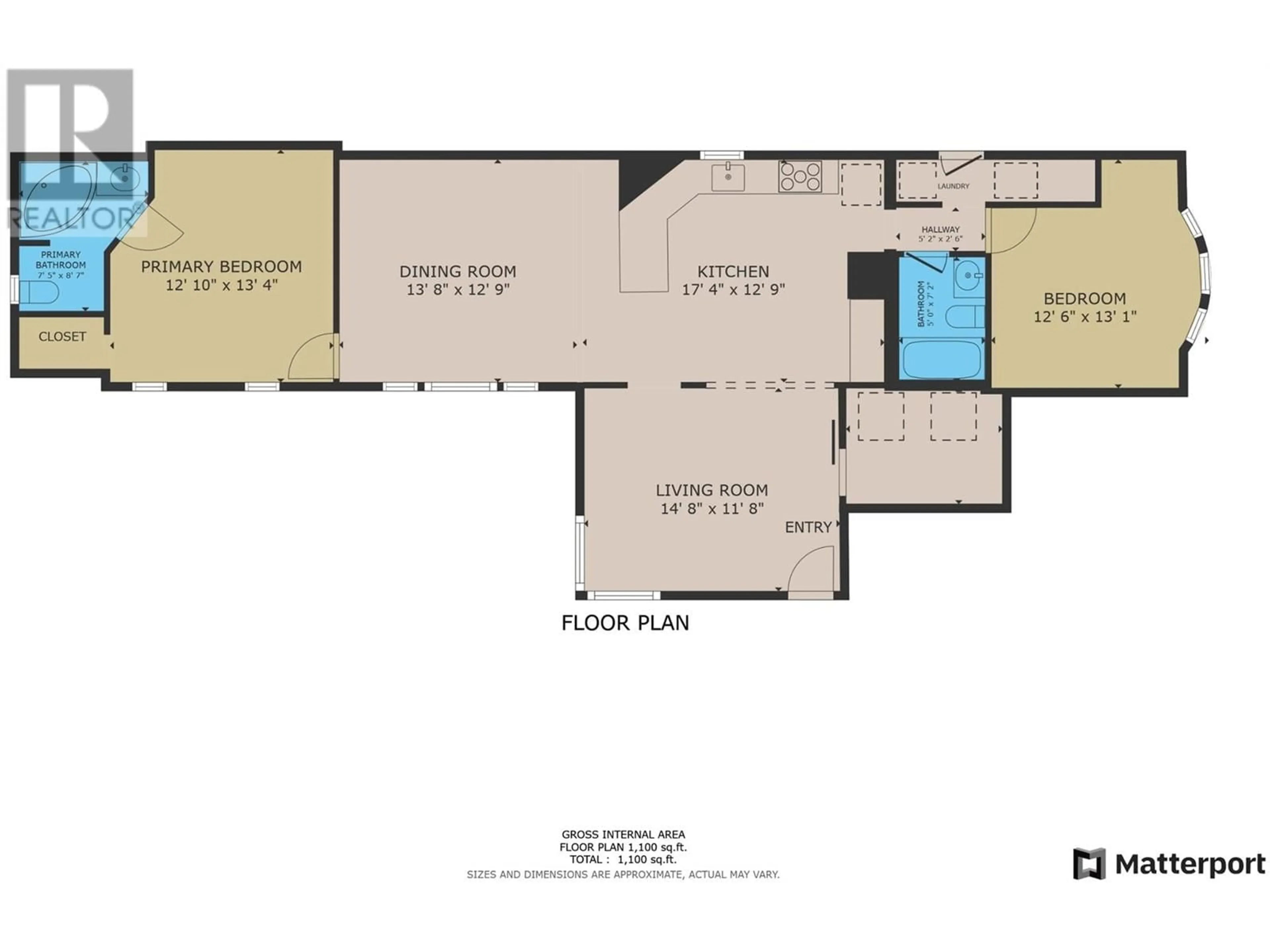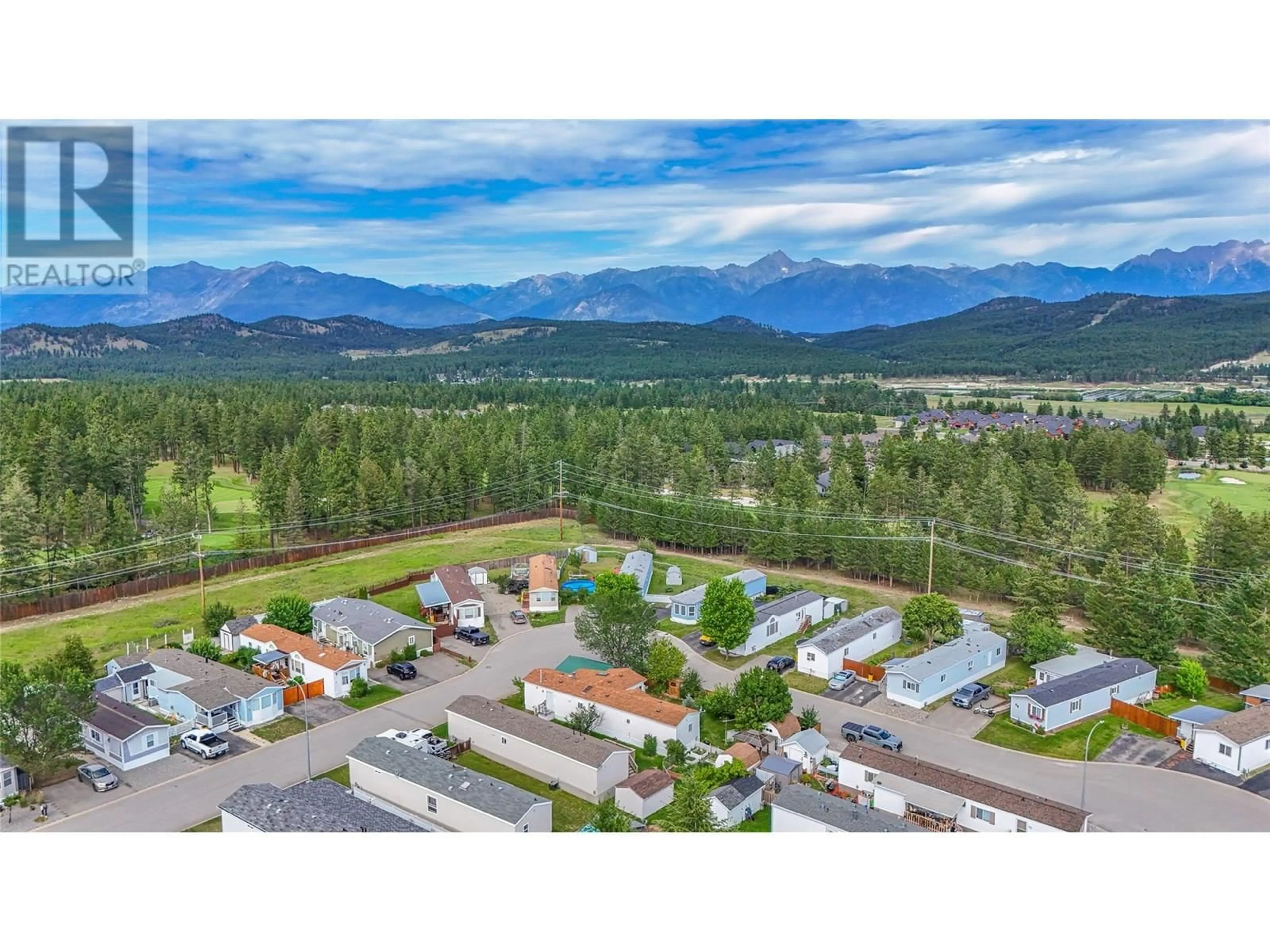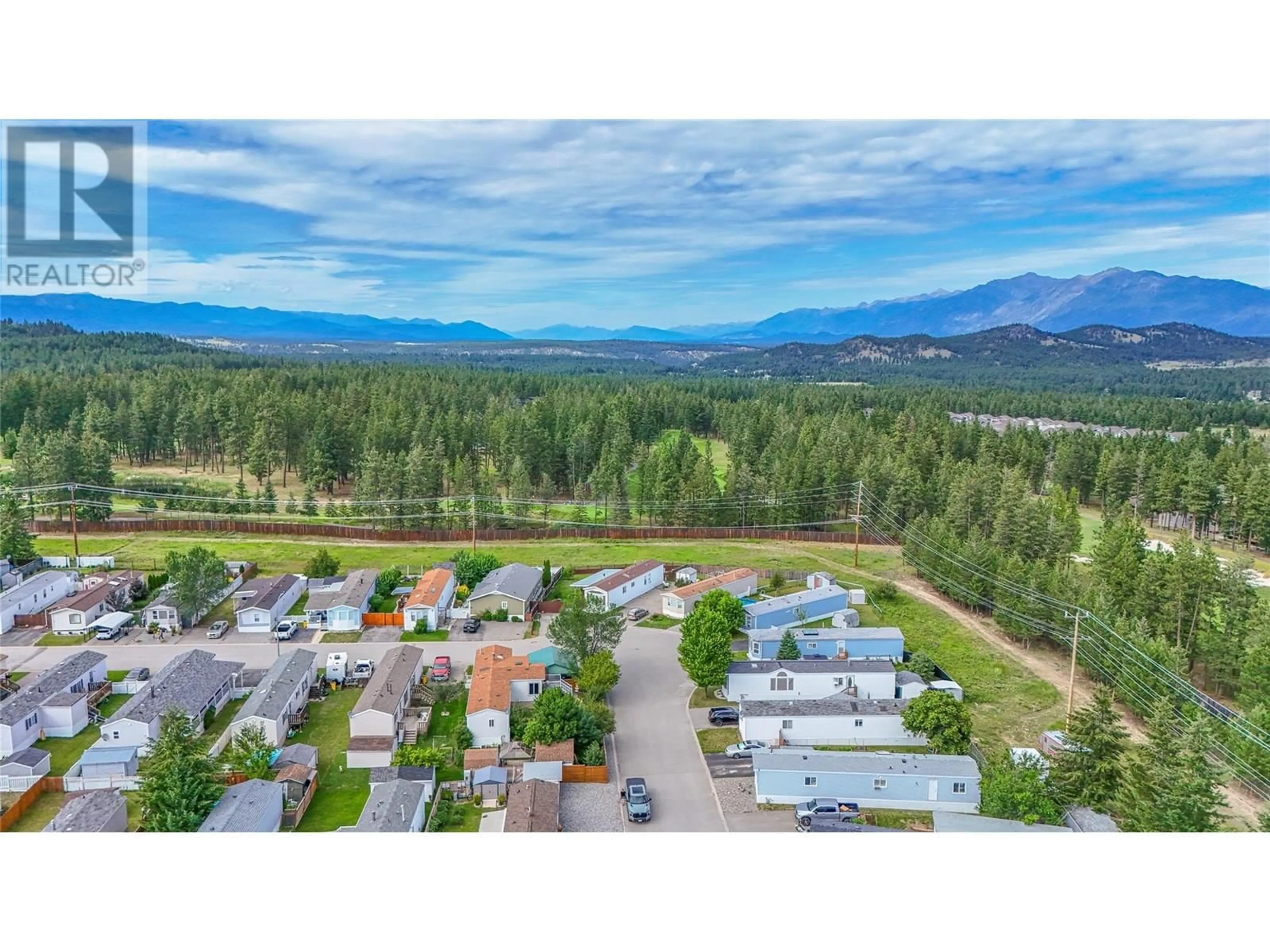38 - 2424 INDUSTRIAL 2 ROAD, Cranbrook, British Columbia V1C6H3
Contact us about this property
Highlights
Estimated valueThis is the price Wahi expects this property to sell for.
The calculation is powered by our Instant Home Value Estimate, which uses current market and property price trends to estimate your home’s value with a 90% accuracy rate.Not available
Price/Sqft$245/sqft
Monthly cost
Open Calculator
Description
Welcome to this beautifully maintained and ideally situated home, tucked into a coveted corner lot within a highly sought-after complex! This rare gem offers exceptional privacy and an expansive, fully fenced yard—perfect for gardening enthusiasts and nature lovers alike. Surrounded by mature trees, blooming flowers, and meticulously landscaped shrubs, the outdoor space feels like your own private sanctuary. The location is unbeatable—just minutes to Windstone Golf Course, Mission Hills Golf Course, Moir Park, top-tier shopping nearby, with quick access to the highway for easy commutes or spontaneous weekend escapes. Step inside and you’ll be greeted by a bright, inviting interior featuring cheerful finishes throughout. The layout includes two spacious bedrooms, two full bathrooms, dedicated laundry area, and a chef-inspired kitchen complete with a sunny breakfast nook. The living room boasts vaulted ceilings, a cozy corner gas fireplace, and a full wall of picture windows that frame your lush garden views. Need extra space? A generous flex room with walk-in closet offers endless possibilities—ideal for a home office, formal dining, hobby room, or a second living area. To top it all off, a covered parking structure easily fits two vehicles, providing year-round convenience and protection. Whether you're seeking peace, practicality, or the perfect blend of both—this home truly delivers. Pad rental is $453/month. (id:39198)
Property Details
Interior
Features
Main level Floor
Full ensuite bathroom
Bedroom
13'1'' x 12'6''Full bathroom
8'7'' x 7'5''Primary Bedroom
13'4'' x 12'10''Exterior
Parking
Garage spaces -
Garage type -
Total parking spaces 2
Condo Details
Inclusions
Property History
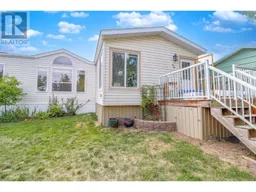 30
30
