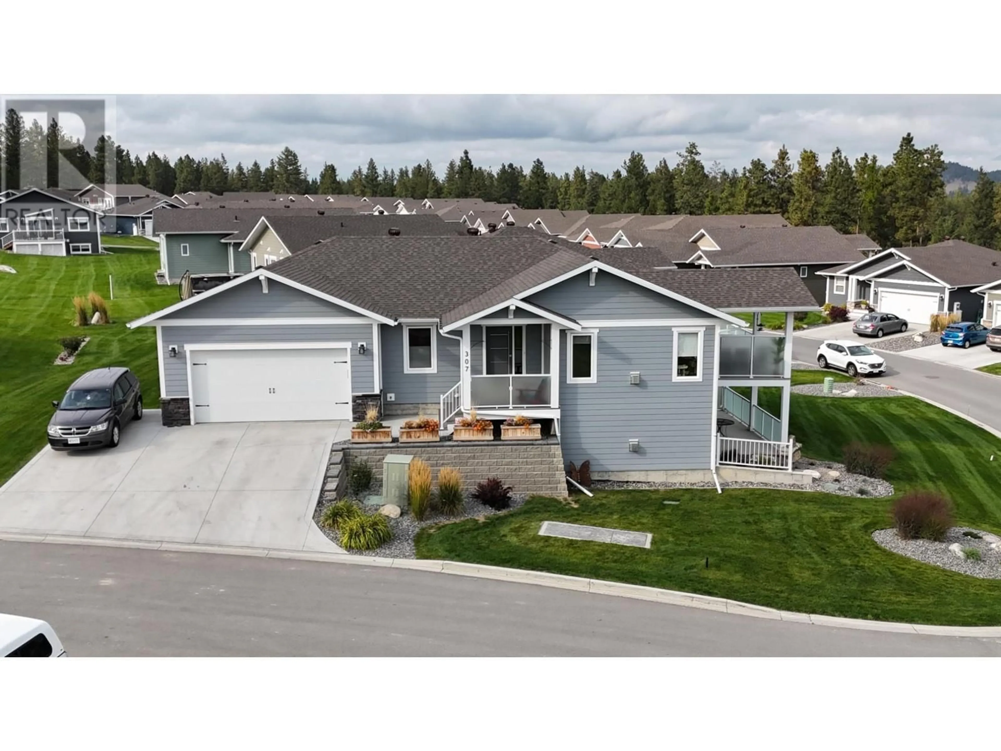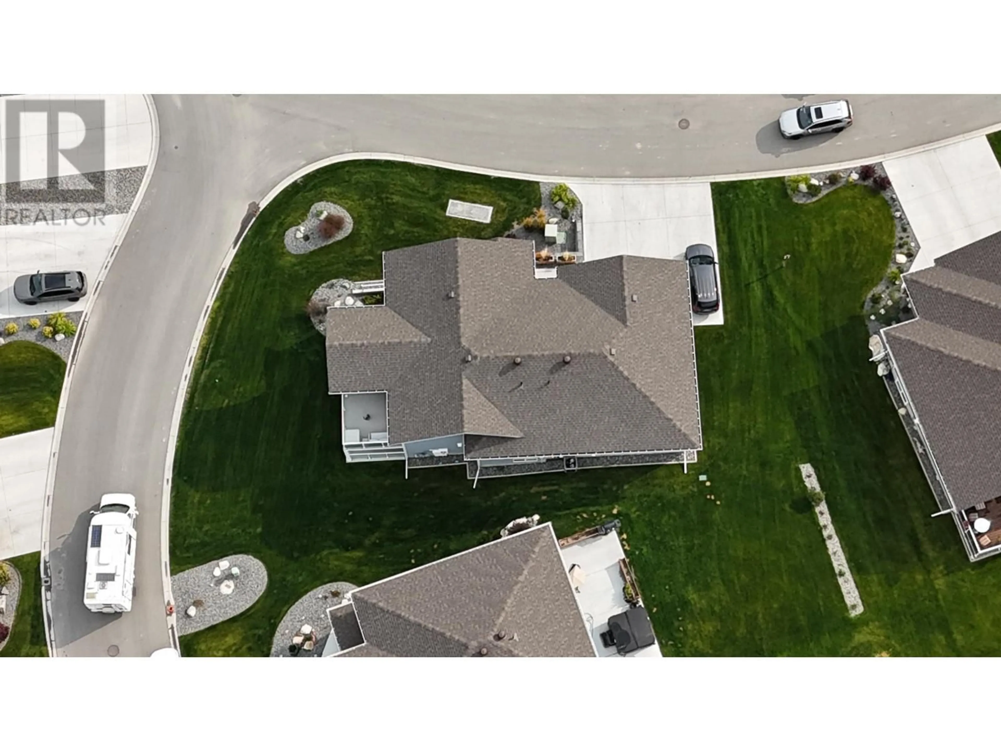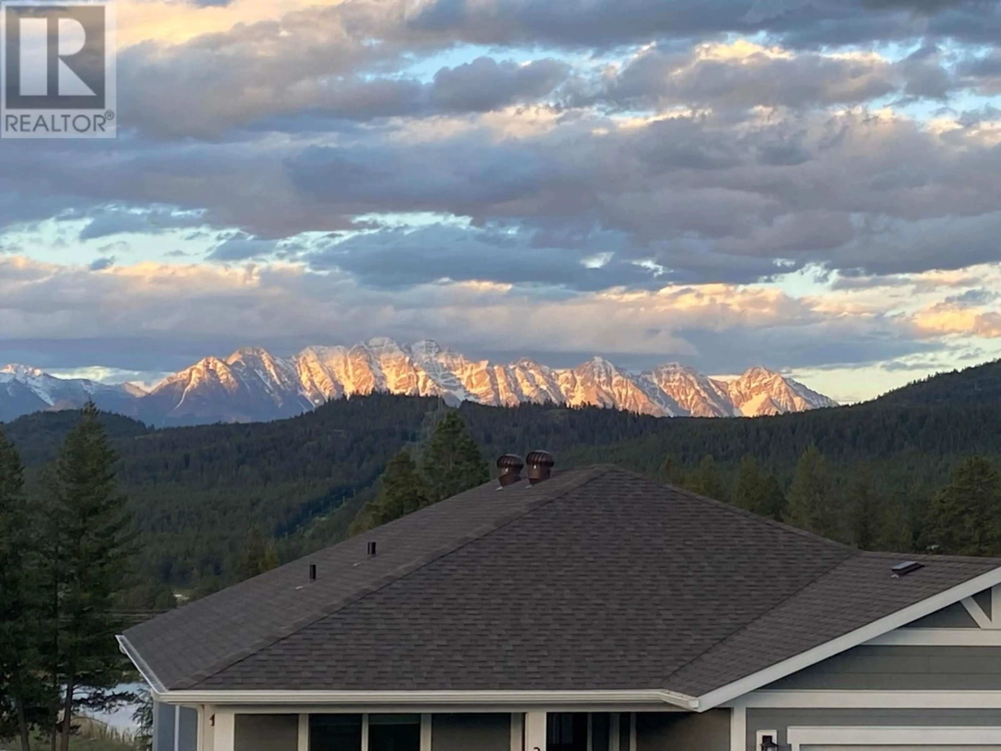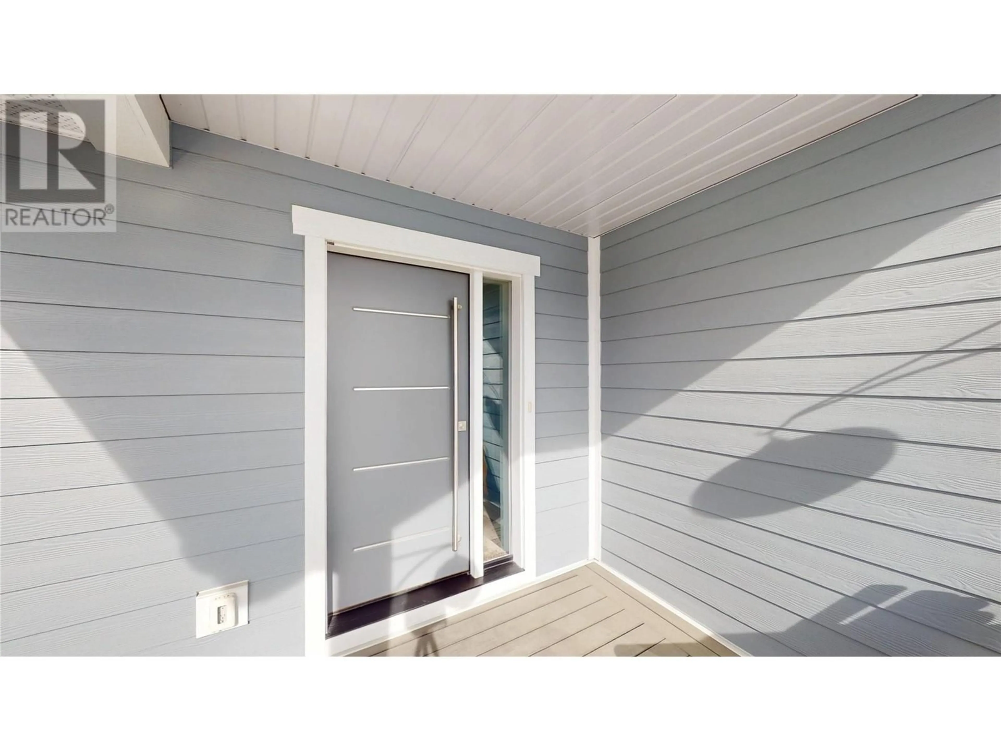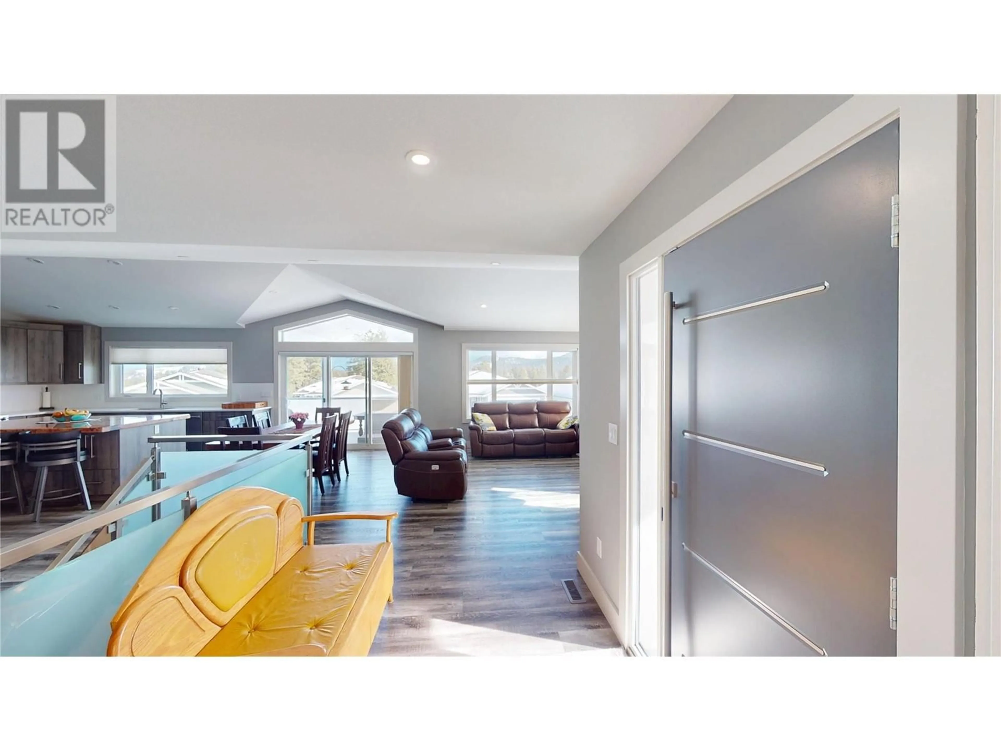307 LEGACY LOOKOUT OTHER, Cranbrook, British Columbia V1C0E4
Contact us about this property
Highlights
Estimated valueThis is the price Wahi expects this property to sell for.
The calculation is powered by our Instant Home Value Estimate, which uses current market and property price trends to estimate your home’s value with a 90% accuracy rate.Not available
Price/Sqft$302/sqft
Monthly cost
Open Calculator
Description
Experience elegance, comfort, and breathtaking Rocky Mountain views in this custom executive home, designed for those who appreciate the finest. Soaring vaulted ceilings and an open-concept design welcome you, showcasing spectacular surroundings. High-end finishes include luxurious French doors and thoughtfully designed spaces exuding sophistication. This stunning home offers four bedrooms (2+2) and three bathrooms, including a spa-inspired ensuite with a steam shower. The spacious kitchen flows seamlessly into the living and dining areas, perfect for entertaining. Enjoy two gas fireplaces or step onto the 12’x24’ covered decks on both levels, featuring a gas hookup for barbecues. The lower level is wired for a hot tub, enhancing relaxation. Year-round comfort is ensured with forced air heating and cooling on the main floor and in-floor heating in the basement, with individual room thermostats. A triple-car attached garage and extra-large concrete parking area provide ample space. The lower level is also ideal for an in-law suite, perfect for multi-generational living. Located in the prestigious Legacy Lookout at Wildstone Golf Course, this home offers a lifestyle of luxury, tranquility, and convenience. Contact us today to schedule your private viewing! (id:39198)
Property Details
Interior
Features
Basement Floor
4pc Bathroom
Exercise room
16'5'' x 11'3''Bedroom
12'6'' x 10'1''Bedroom
12'6'' x 11'7''Exterior
Parking
Garage spaces -
Garage type -
Total parking spaces 5
Condo Details
Inclusions
Property History
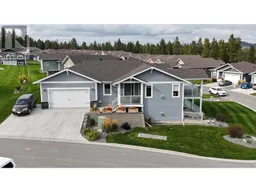 59
59
