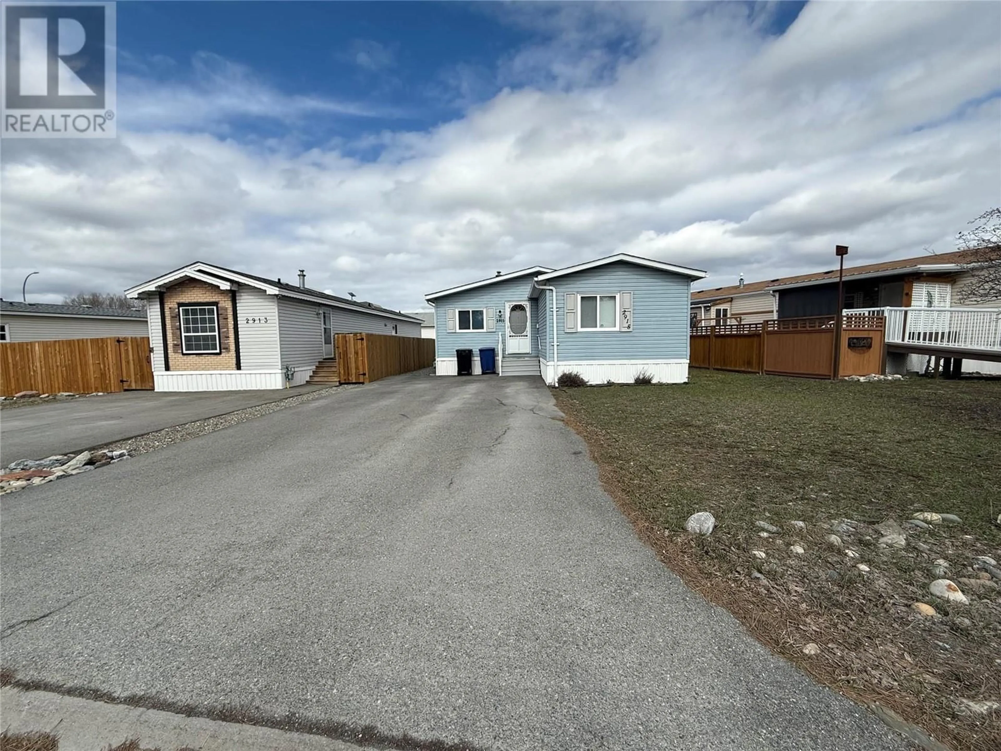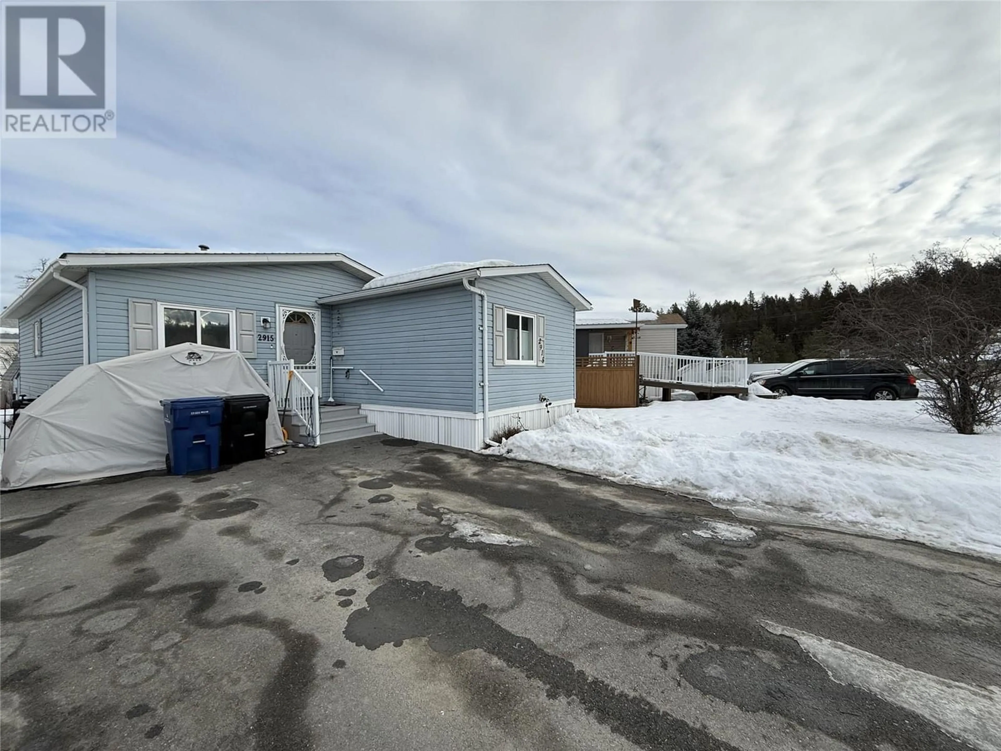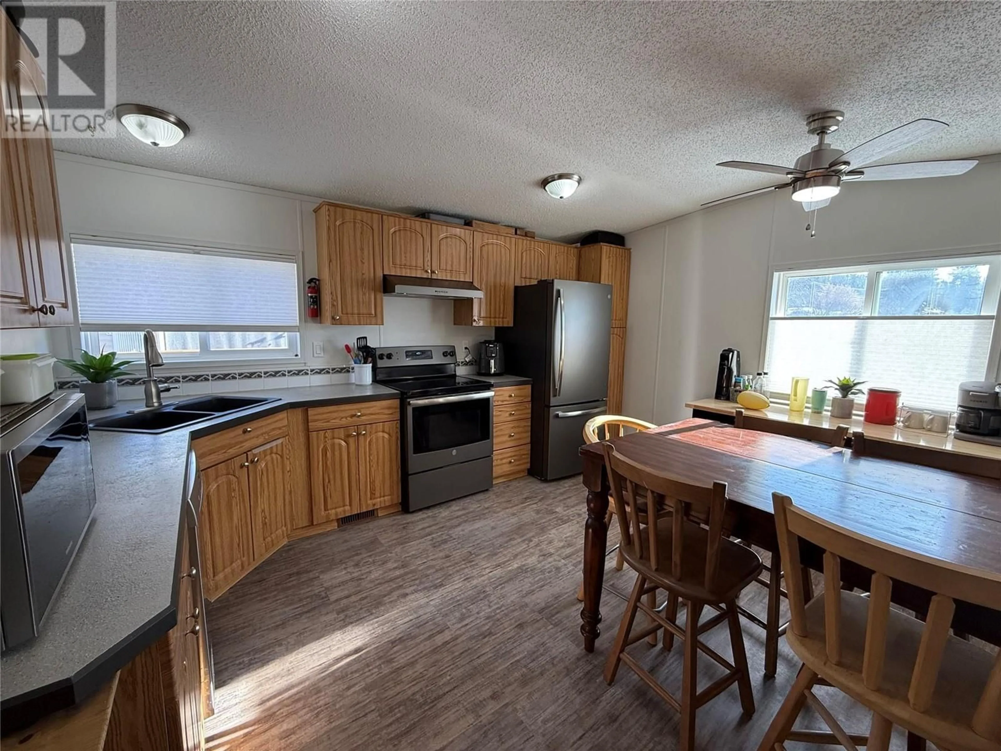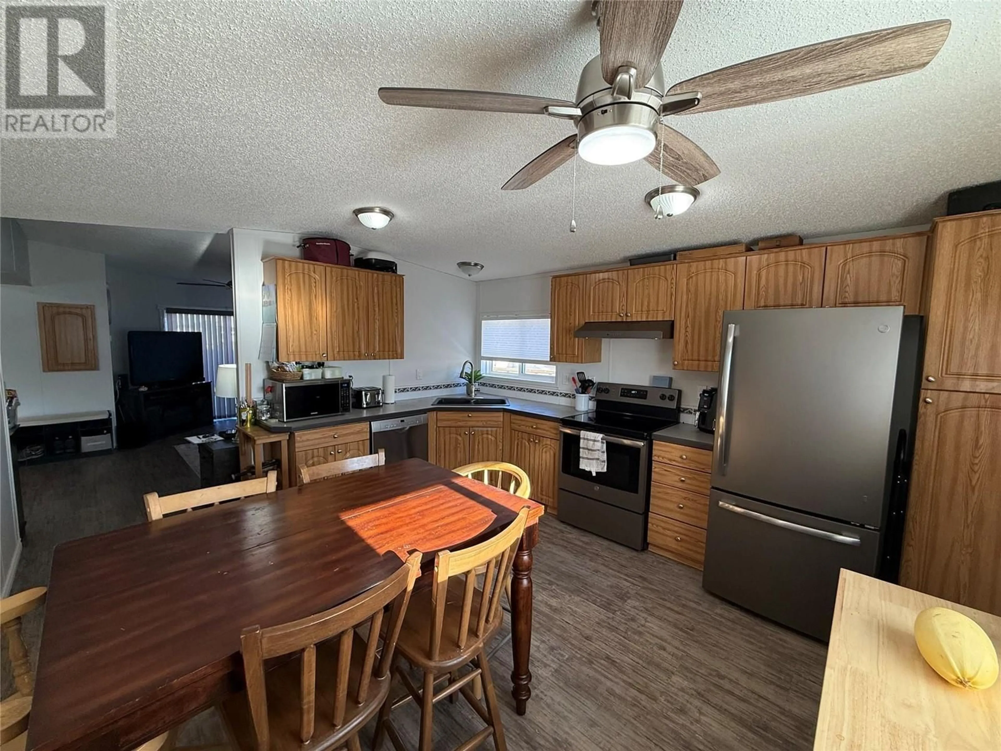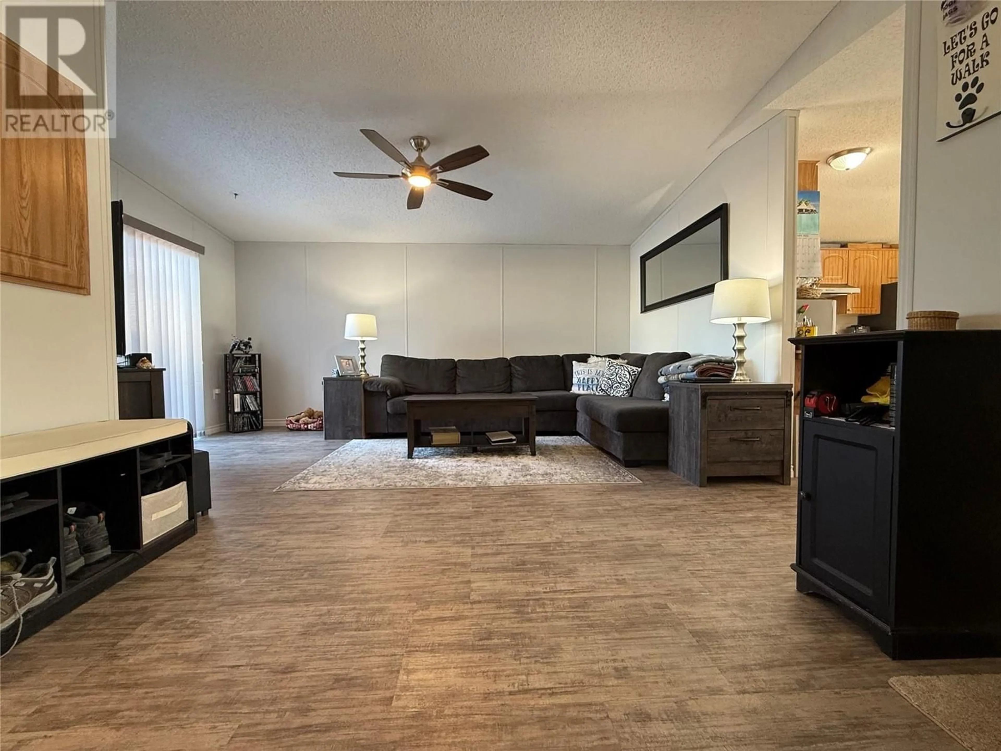2915 KOKANEE N DRIVE, Cranbrook, British Columbia V1C6N7
Contact us about this property
Highlights
Estimated ValueThis is the price Wahi expects this property to sell for.
The calculation is powered by our Instant Home Value Estimate, which uses current market and property price trends to estimate your home’s value with a 90% accuracy rate.Not available
Price/Sqft$361/sqft
Est. Mortgage$1,456/mo
Tax Amount ()$2,183/yr
Days On Market90 days
Description
This stunningly updated two-bedroom, two-bathroom modular home sits on its own land and combines modern comfort with stylish design. It features brand-new flooring, appliances including fridge, stove, dishwasher, and washer & dryer, plus updated fixtures like a new sink, faucet, toilets, and Jetted Tub. The home also boasts a beautiful composite deck with new railing, fresh eavestroughs, upgraded skirting, and R-30 spray insulation for added energy efficiency. With a well-maintained furnace, paved driveway, and two sheds (one equipped with approved electrical), this home offers incredible value throughout. Located near a City Bus Stop, Rails to Trails, and a short walk to Isadore Canyon Trail, Don’t miss out on this move-in ready gem! It is located in a 40+ community. (id:39198)
Property Details
Interior
Features
Main level Floor
Full bathroom
5'0'' x 8'10''Full ensuite bathroom
6'6'' x 5'0''Bedroom
7'10'' x 8'6''Primary Bedroom
9'9'' x 11'5''Property History
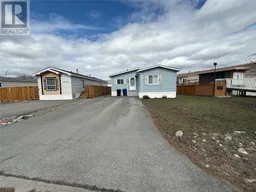 23
23
