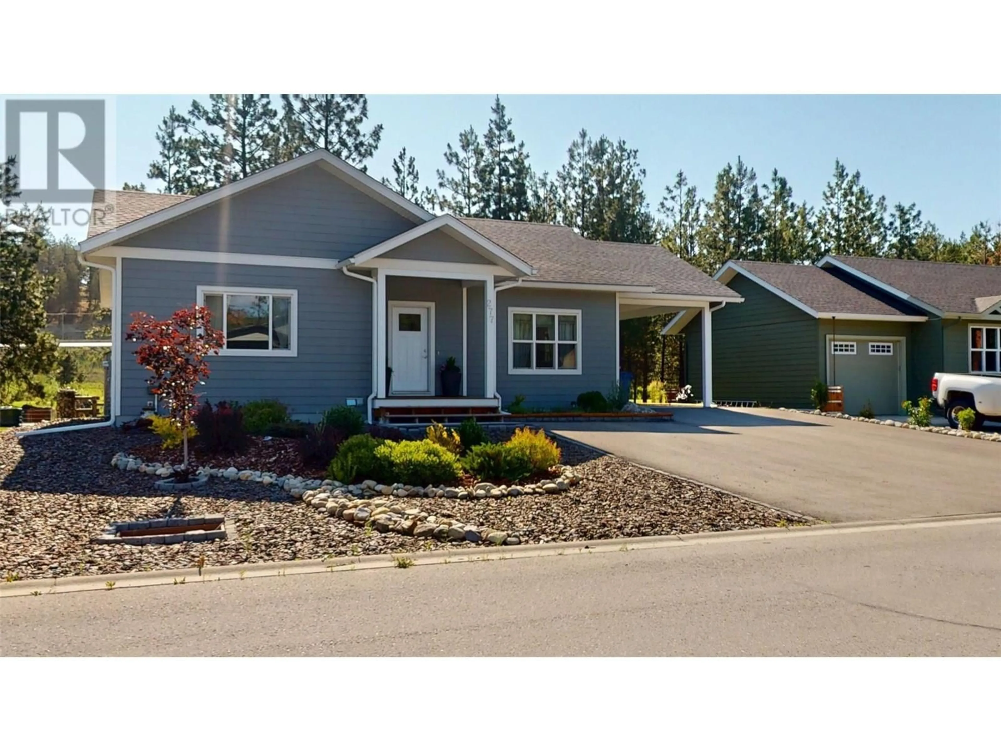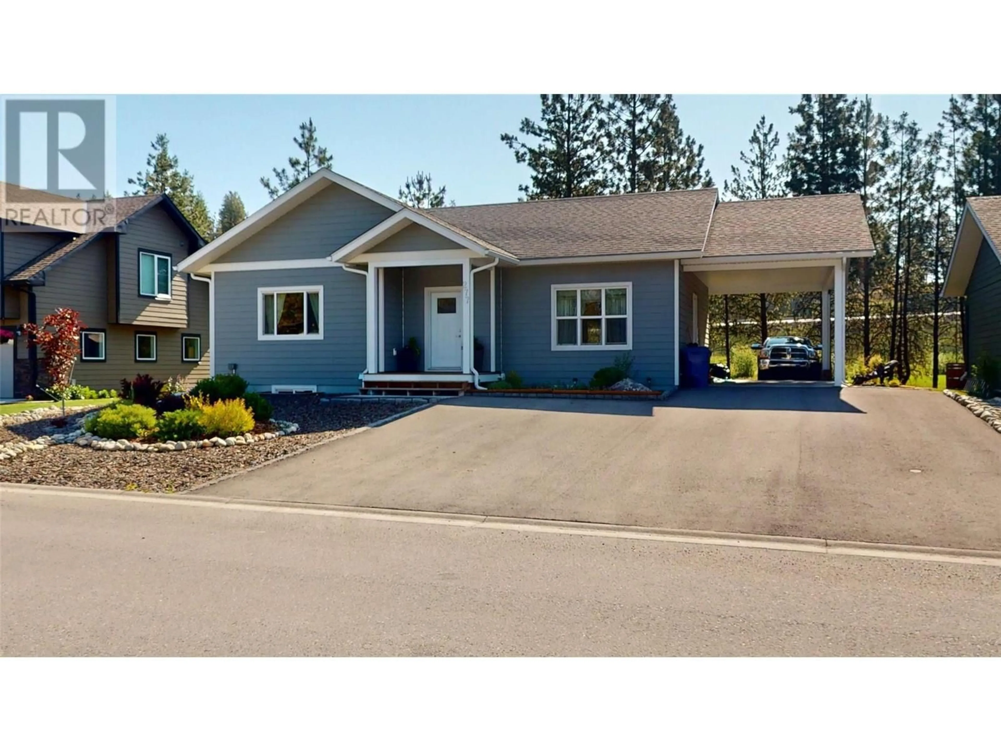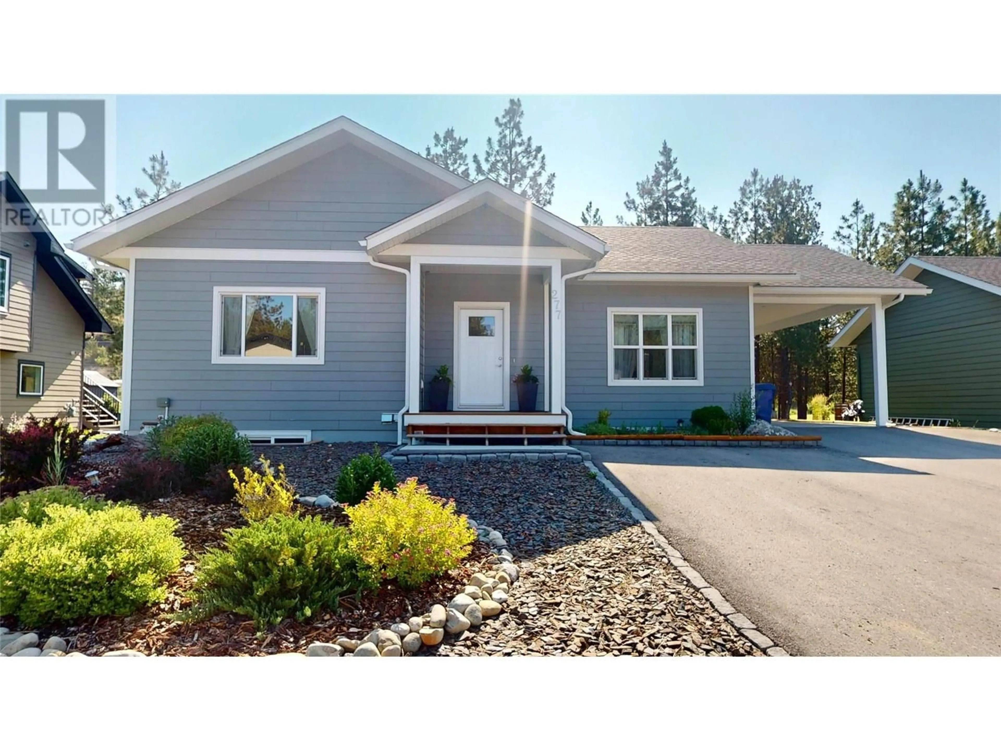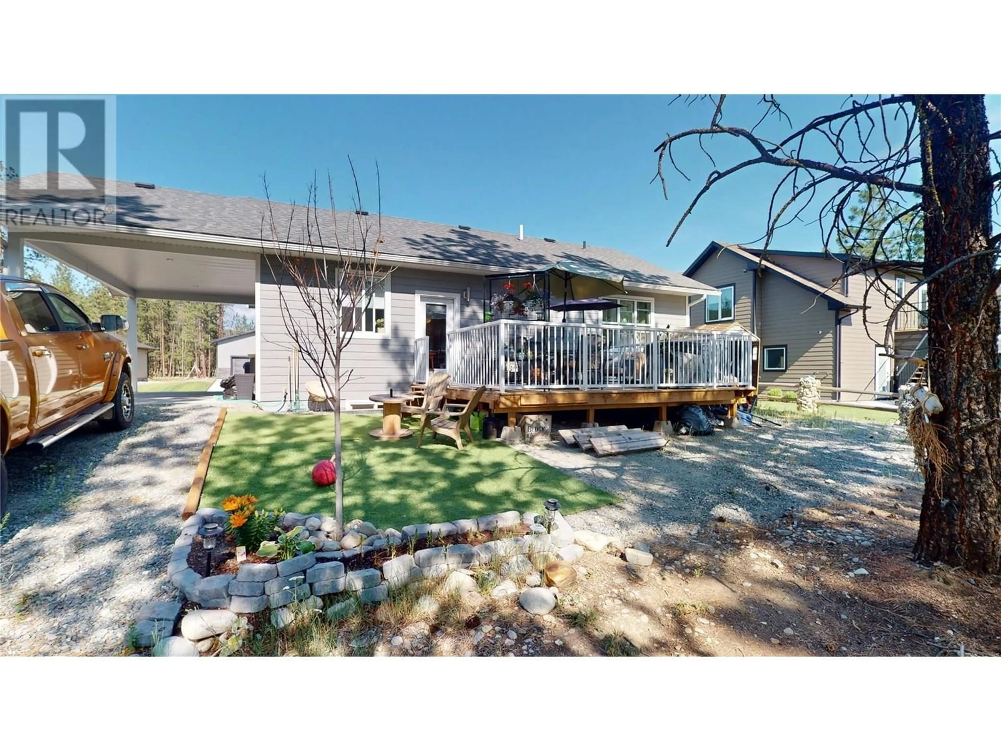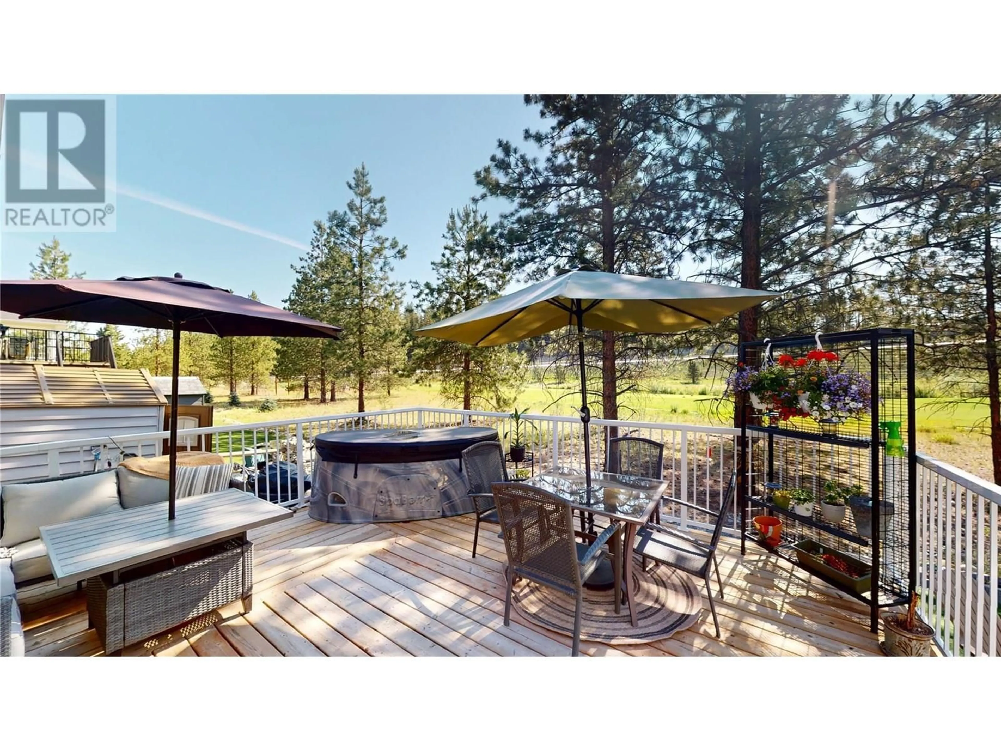277 SHADOW MOUNTAIN BOULEVARD, Cranbrook, British Columbia V1C0C6
Contact us about this property
Highlights
Estimated valueThis is the price Wahi expects this property to sell for.
The calculation is powered by our Instant Home Value Estimate, which uses current market and property price trends to estimate your home’s value with a 90% accuracy rate.Not available
Price/Sqft$280/sqft
Monthly cost
Open Calculator
Description
Looking for a home that has it all? This charming 3-bedroom, 3-bath beauty sits right on the 2nd tee box of the golf course, offering peaceful views and a front-row seat to early morning tee-offs (coffee on the patio, anyone?). Built in 2021, it blends modern luxury with cozy comfort in all the right ways. Step inside and you’ll find a bright, open floor plan with large windows that flood the space with natural light. The heart of the home? A gorgeous gourmet kitchen with quartz countertops, soft-close cabinets, custom finishes, and high-end appliances that make both cooking and take-out look good. The primary suite is your personal retreat, complete with a walk-in closet and a spa-inspired ensuite featuring a stunning floor-to-ceiling tiled shower. Two more bedrooms provide plenty of room for guests, hobbies, or a dedicated office—and there’s even potential for a 4th bedroom if you need that extra space! Bonus features? Of course! This home is wired and ready for a hot tub, includes a built-in humidifier, and comes with a beautifully landscaped yard perfect for lazy evenings or a quick putting practice. Whether you're an avid golfer or just love a serene setting with a view, 277 Shadow Mountain Blvd might just be your perfect match. Come see it today—homes like this don’t come around often! (id:39198)
Property Details
Interior
Features
Basement Floor
Pantry
3'4'' x 5'8''Storage
13'4'' x 14'0''Recreation room
25'6'' x 26'10''2pc Bathroom
Exterior
Parking
Garage spaces -
Garage type -
Total parking spaces 1
Condo Details
Inclusions
Property History
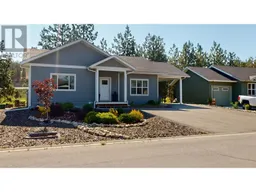 44
44
