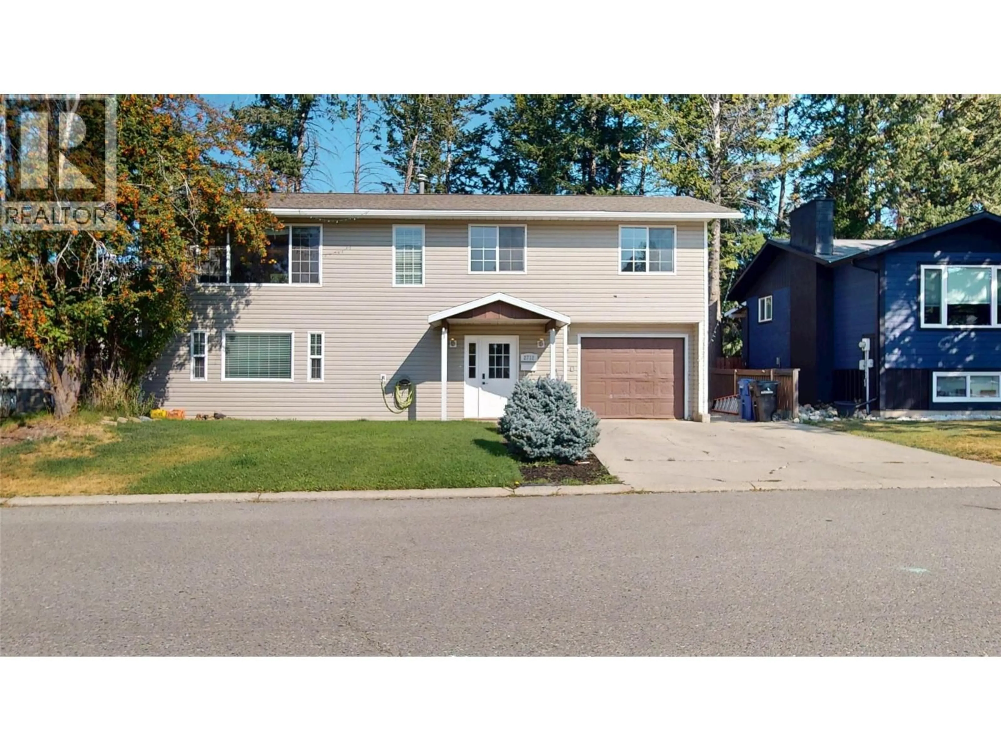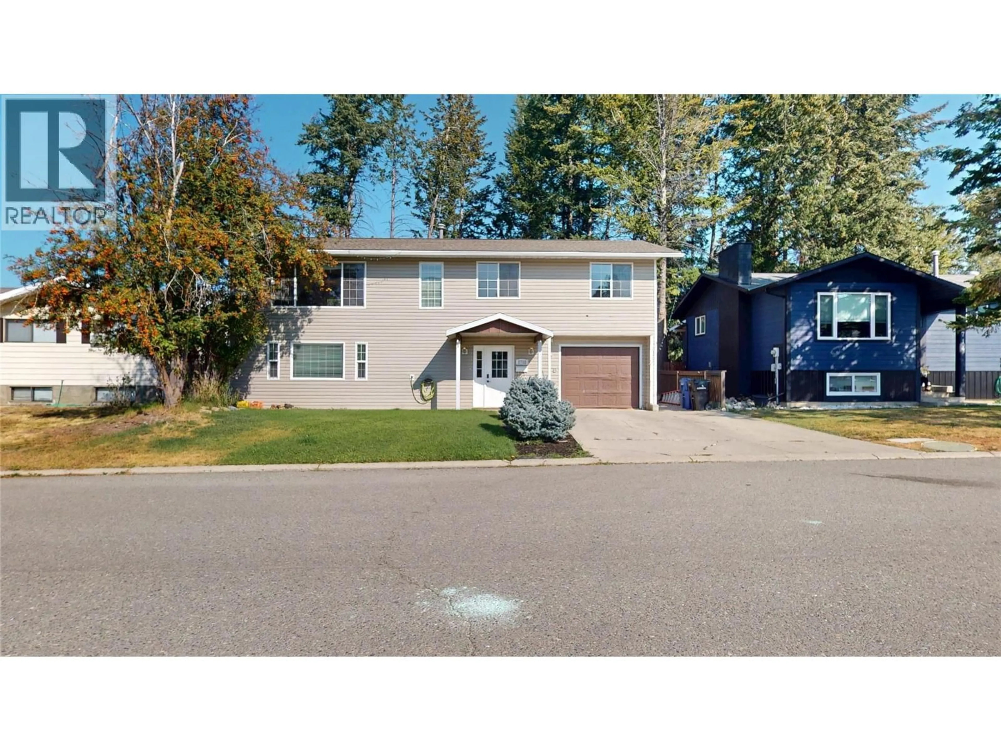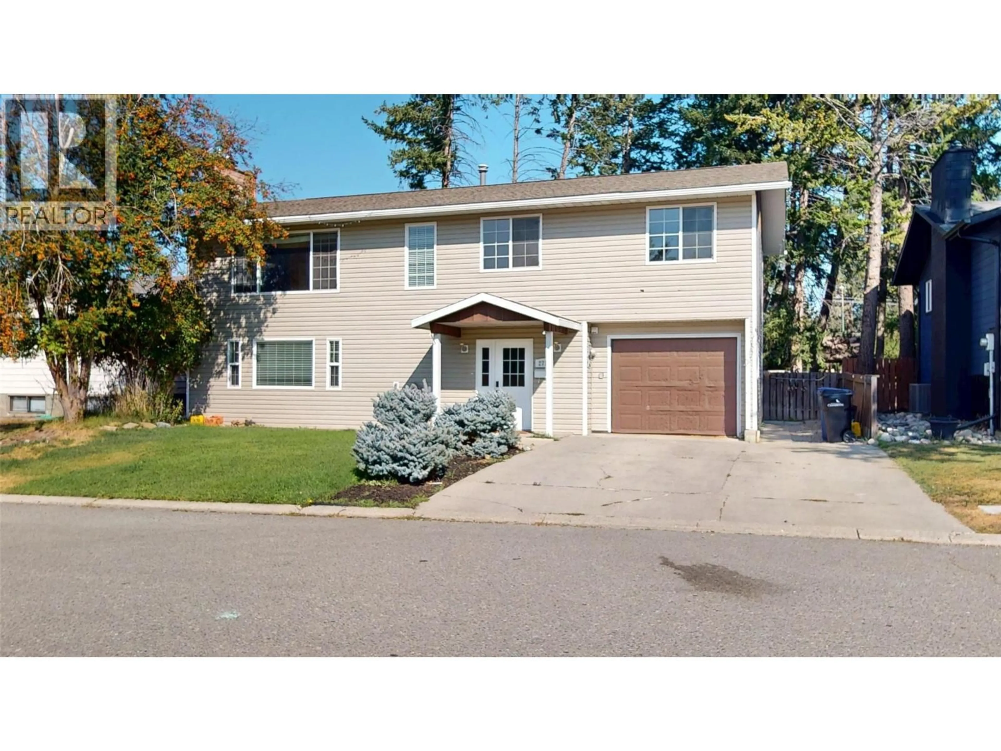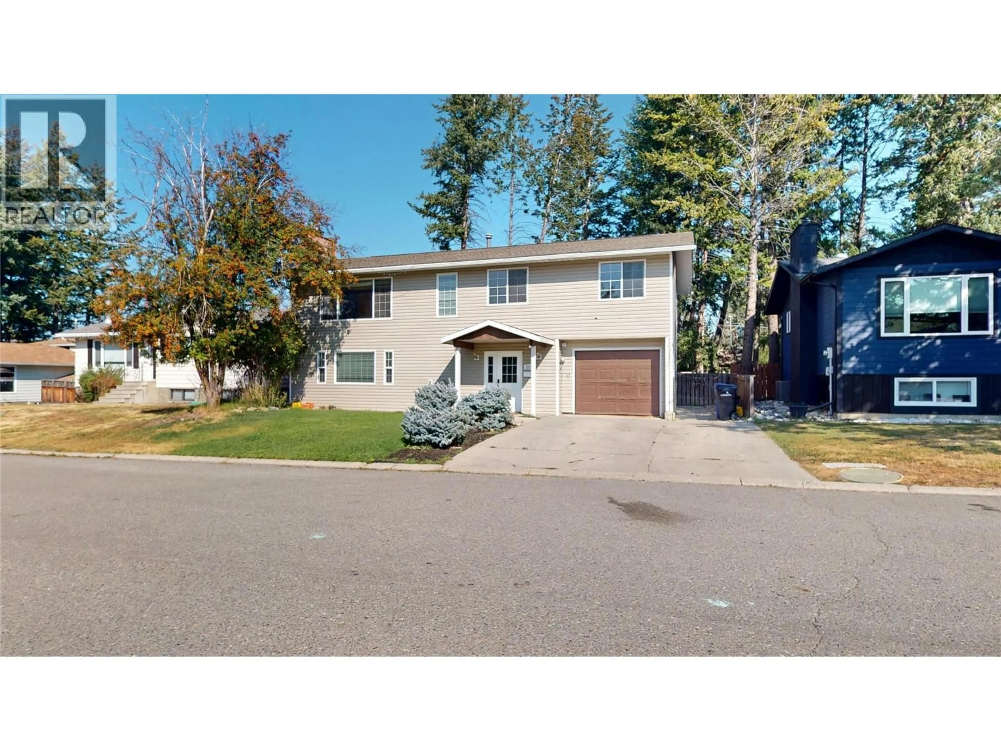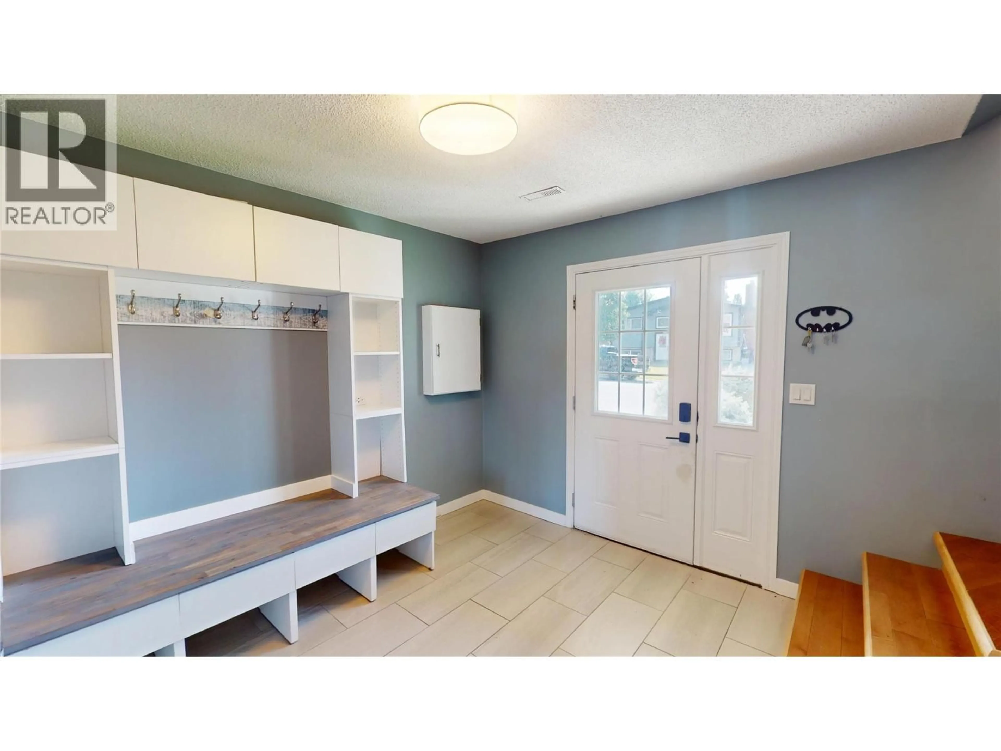2712 2A STREET SOUTH, Cranbrook, British Columbia V1C5B3
Contact us about this property
Highlights
Estimated valueThis is the price Wahi expects this property to sell for.
The calculation is powered by our Instant Home Value Estimate, which uses current market and property price trends to estimate your home’s value with a 90% accuracy rate.Not available
Price/Sqft$307/sqft
Monthly cost
Open Calculator
Description
Nestled in one of Cranbrook’s most desirable and peaceful neighbourhoods, this beautifully maintained home offers the perfect blend of comfort, convenience, so much potential! Located on a quiet loop-around cul-de-sac, you’re just a short walk to the Cranbrook Golf Course, Community Forest, and public transit—an ideal spot for nature lovers and commuters alike. The main home features 3 spacious bedrooms and 3 bathrooms, including a large 3-piece ensuite off the primary bedroom. Enjoy a bright, open-concept layout with numerous updates throughout, including a modernized kitchen, bathrooms, and flooring. Need at extra bedroom? Convert the downstairs recreation room into one, a completely versatile space! Added bonus: A self-contained 1 bedroom, 1 bathroom suite with separate laundry, or use it as an extended family space! The long term tenant has just moved out and the home is fully vacant! Step outside into the stunning, fully fenced backyard, a true oasis boasting mature perennials, a dog run, kids’ playhouse, garden area, and multiple storage sheds. The underground sprinkler system (installed in 2018) keeps both front and back yards lush and green with ease. This is the rare opportunity to own a move-in-ready home in a coveted location, with room for the whole family—and more. Don’t miss your chance to live in one of Cranbrook’s most peaceful and picturesque settings! (id:39198)
Property Details
Interior
Features
Second level Floor
Full ensuite bathroom
Bedroom
9' x 10'5''Full bathroom
Bedroom
9'6'' x 10'3''Exterior
Parking
Garage spaces -
Garage type -
Total parking spaces 1
Property History
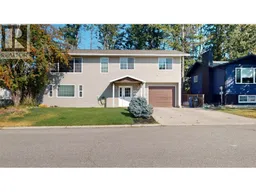 58
58
