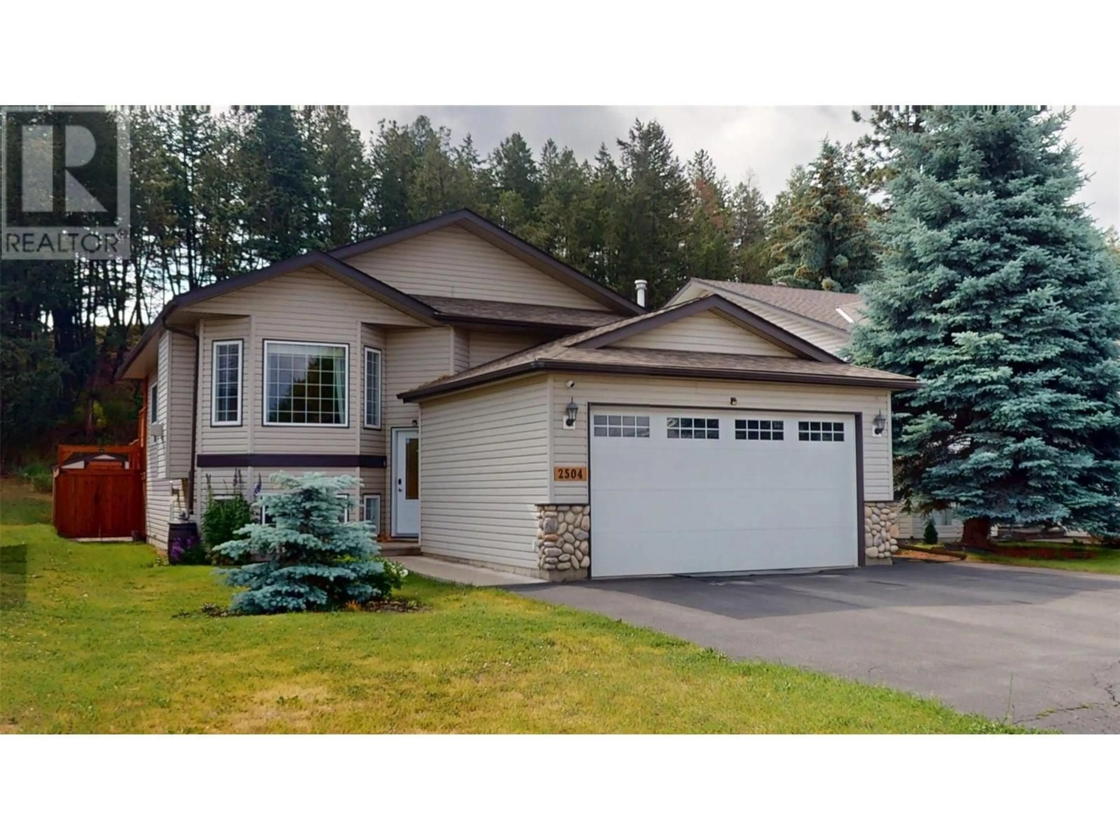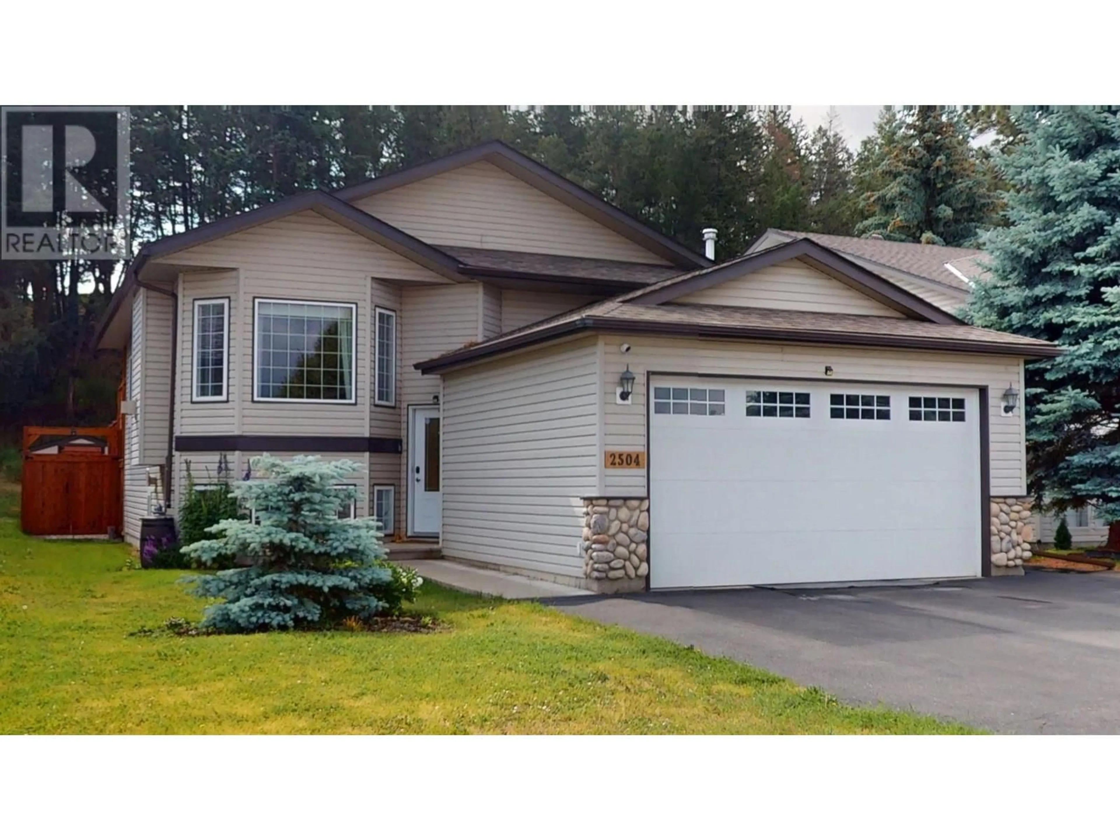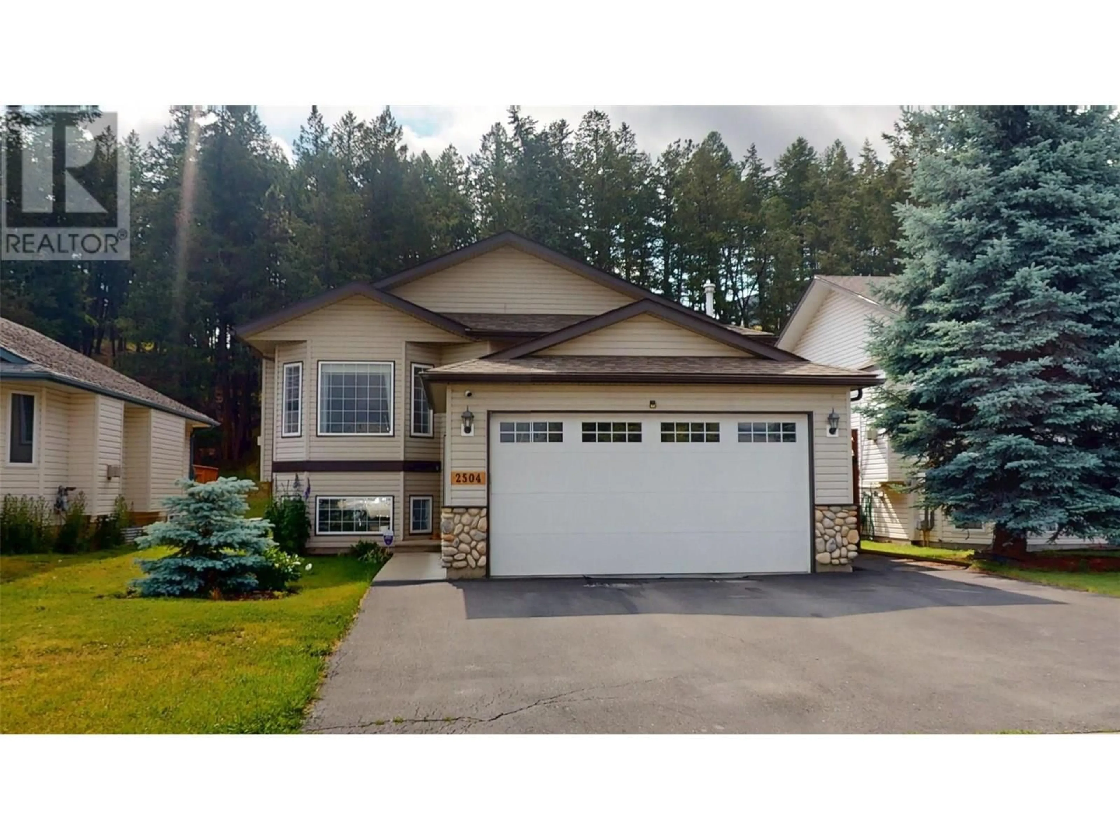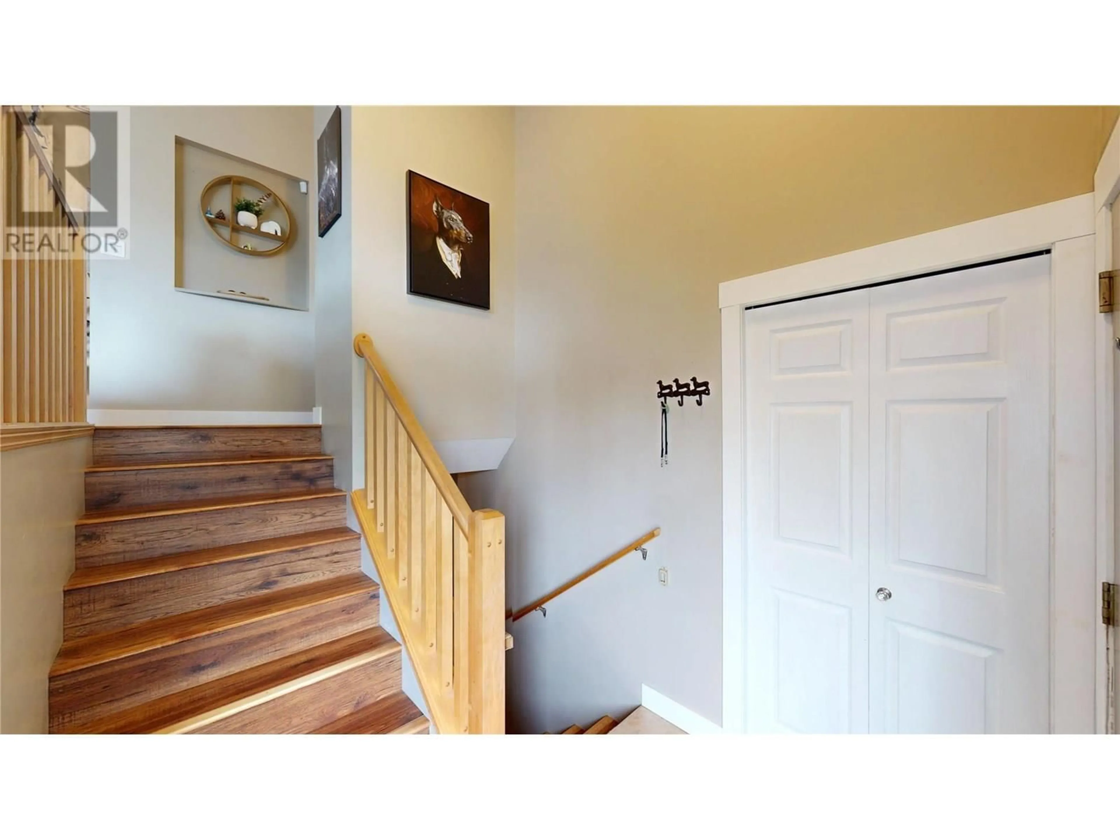2504 MCLEARY CRESCENT NORTH, Cranbrook, British Columbia V1C6R7
Contact us about this property
Highlights
Estimated valueThis is the price Wahi expects this property to sell for.
The calculation is powered by our Instant Home Value Estimate, which uses current market and property price trends to estimate your home’s value with a 90% accuracy rate.Not available
Price/Sqft$284/sqft
Monthly cost
Open Calculator
Description
This stunning 5-bedroom, 3-bathroom home checks every box—comfort, style, and a ton of upgrades. Located in a highly desirable neighborhood just steps from schools, shopping, transit, and even the community forest, it's the perfect mix of convenience and lifestyle. Stay cool with central air and a newer North Star furnace, and enjoy fresh, clean water thanks to the newly installed filtration system. The main level features stylish, durable laminate and tile flooring, built to handle real life while still looking sharp. Downstairs, the fully finished basement is ready to entertain with a sleek dry bar already plumbed for a wet bar. The lower-level bathroom includes a double vanity, and the spacious primary ensuite wows with a massive tiled walk-in shower. The primary bedroom is generously sized and includes a walk-in closet—because you deserve the space. Step outside into your own backyard paradise. Backing onto a gorgeous, tree-lined green space, you get total privacy and peaceful views—no rear neighbors. Whether you're unwinding in the hot tub under the gazebo or hosting on the large deck, this yard is built for making memories. Additional perks include a heated double attached garage, a well-maintained roof, and great curb appeal. This home is move-in ready and offers the full package in one of Cranbrook’s most family-friendly locations. (id:39198)
Property Details
Interior
Features
Main level Floor
Living room
12'4'' x 14'1''Bedroom
9'7'' x 10'1''Bedroom
10'8'' x 11'2''Dining room
8'8'' x 12'3''Exterior
Parking
Garage spaces -
Garage type -
Total parking spaces 2
Property History
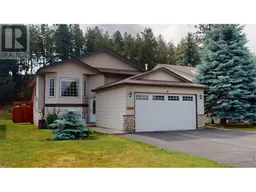 59
59
