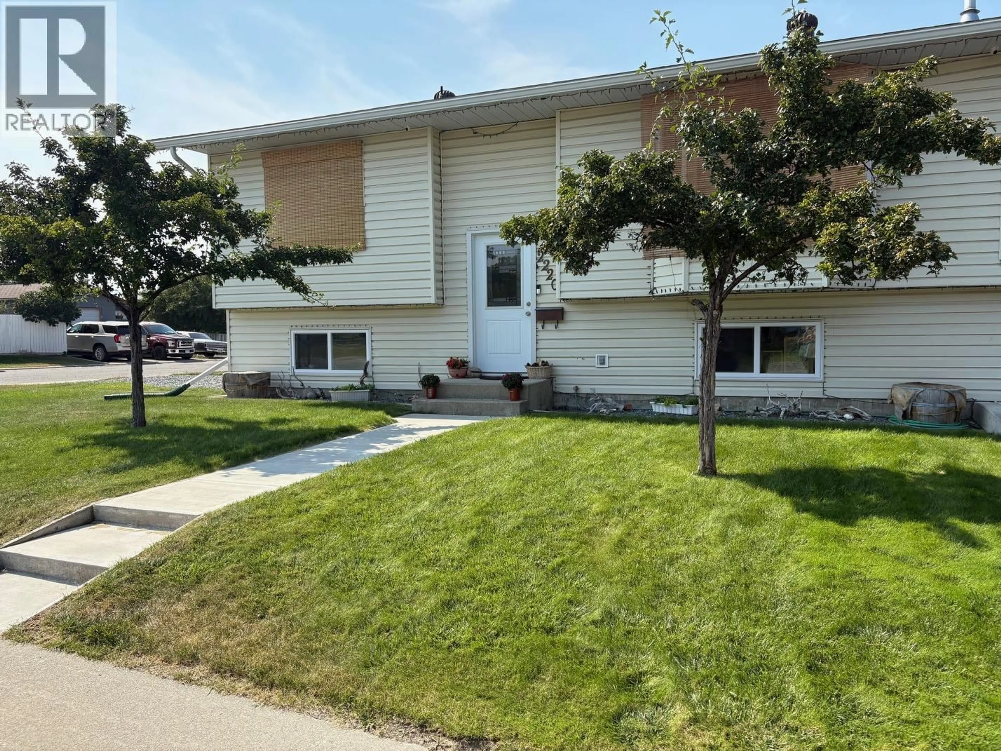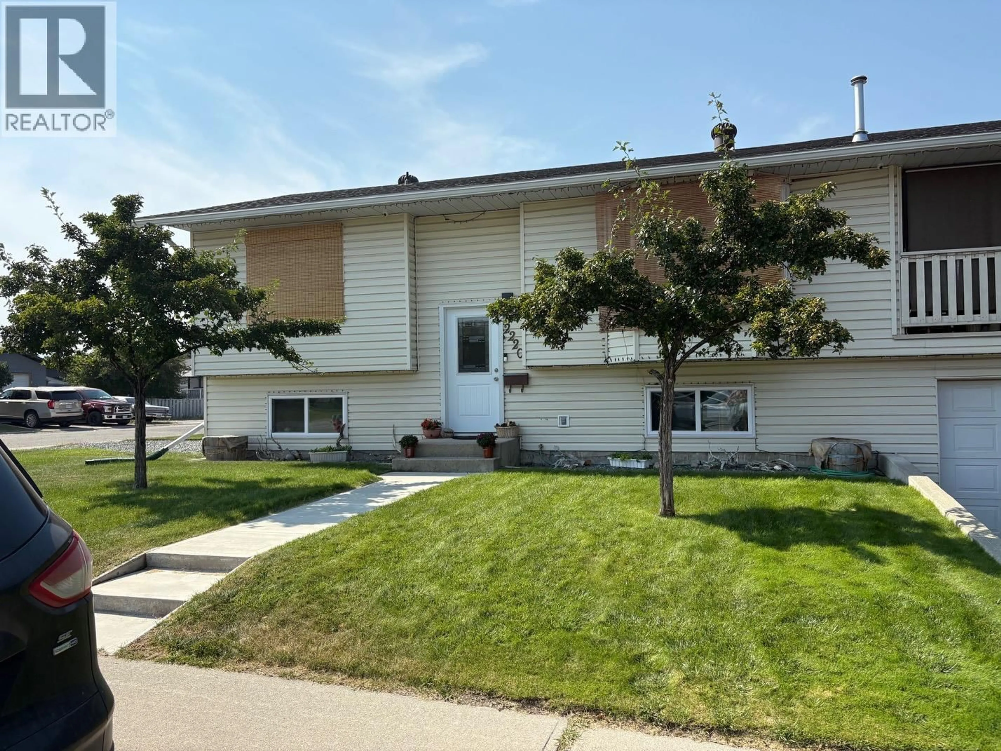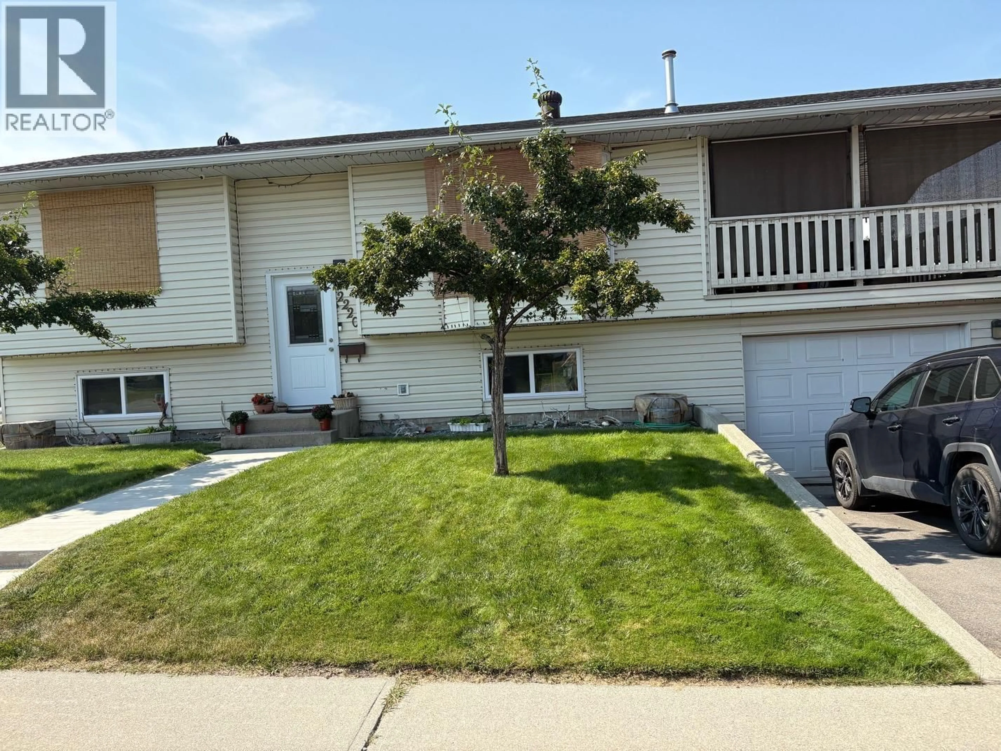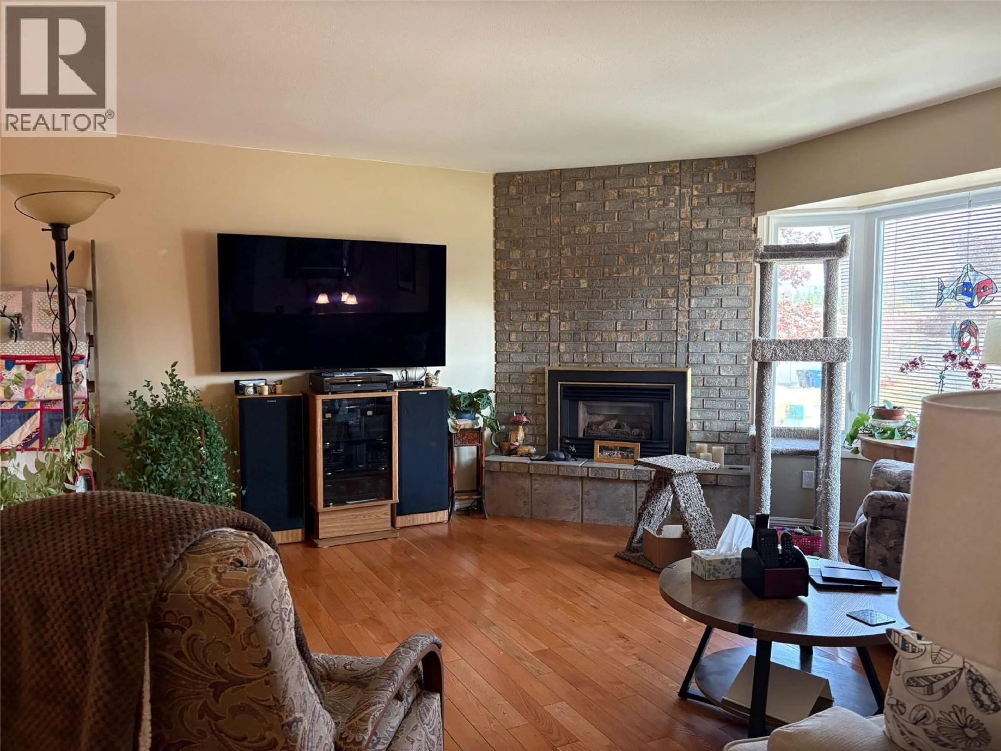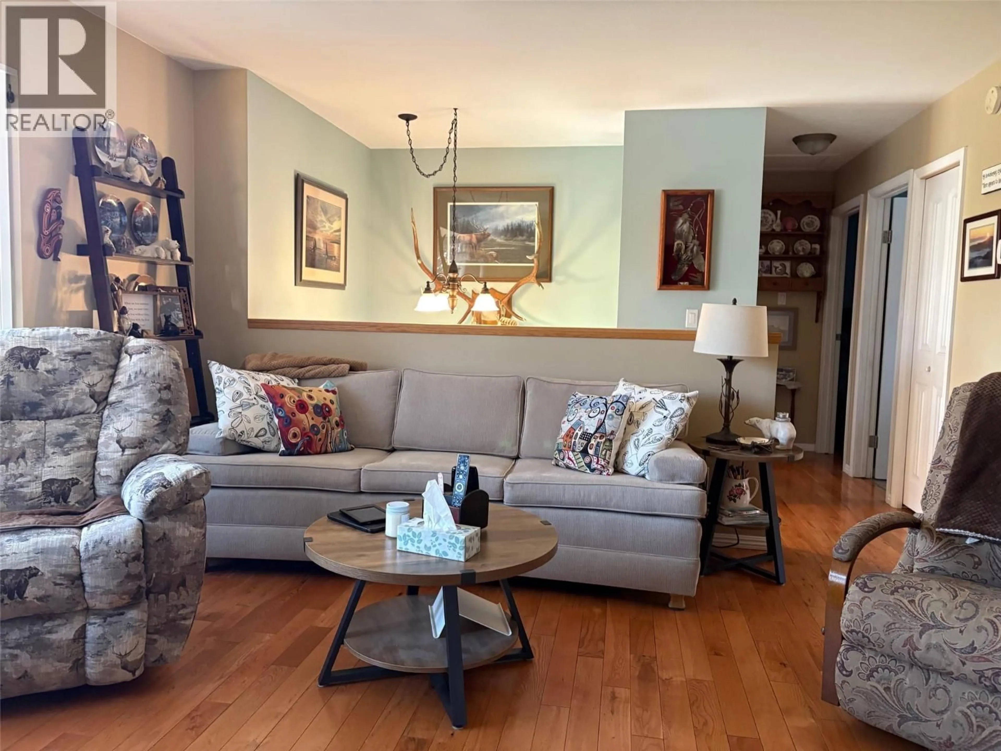2220 3A STREET SOUTH, Cranbrook, British Columbia V1C5K6
Contact us about this property
Highlights
Estimated valueThis is the price Wahi expects this property to sell for.
The calculation is powered by our Instant Home Value Estimate, which uses current market and property price trends to estimate your home’s value with a 90% accuracy rate.Not available
Price/Sqft$322/sqft
Monthly cost
Open Calculator
Description
Move-In Ready Home with Private Yard behind a custom built fence & many Upgrades. Welcome to this charming move-in ready home in a great neighborhood! Walking distance to the hospital and college and around the corner from a handy bus route. Featuring 2 spacious bedrooms upstairs, and an open concept sewing/craft room downstairs that is easily converted back to the third bedroom with large bright window and a walk in closet. Fully renovated baths on each floor. Kitchen features solid wood Kraft maid Hickory cabinets, gas stove and newer Kitchen aid refrigerator and dishwasher. There is built- in vacuum system, air conditioning, and filtered water system. This home blends comfort with convenience. Enjoy outdoor living with a private yard, large garden shed, underground sprinklers, hot tub, and a cozy covered 25ft x 13ft Deck —perfect for relaxing or entertaining. This property is ideal as a starter home or for those looking to downsize without sacrificing quality. New triple pane windows in Feb. 2025, New roof in 2021/2022, gutters done at the same time. Doorbell camera and four external cameras around the house also included. Don’t miss out on this gem—schedule your viewing today! (id:39198)
Property Details
Interior
Features
Basement Floor
3pc Bathroom
Bedroom
8' x 10'9''Family room
16'7'' x 21'8''Exterior
Parking
Garage spaces -
Garage type -
Total parking spaces 1
Property History
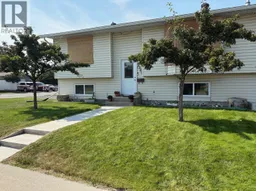 32
32
