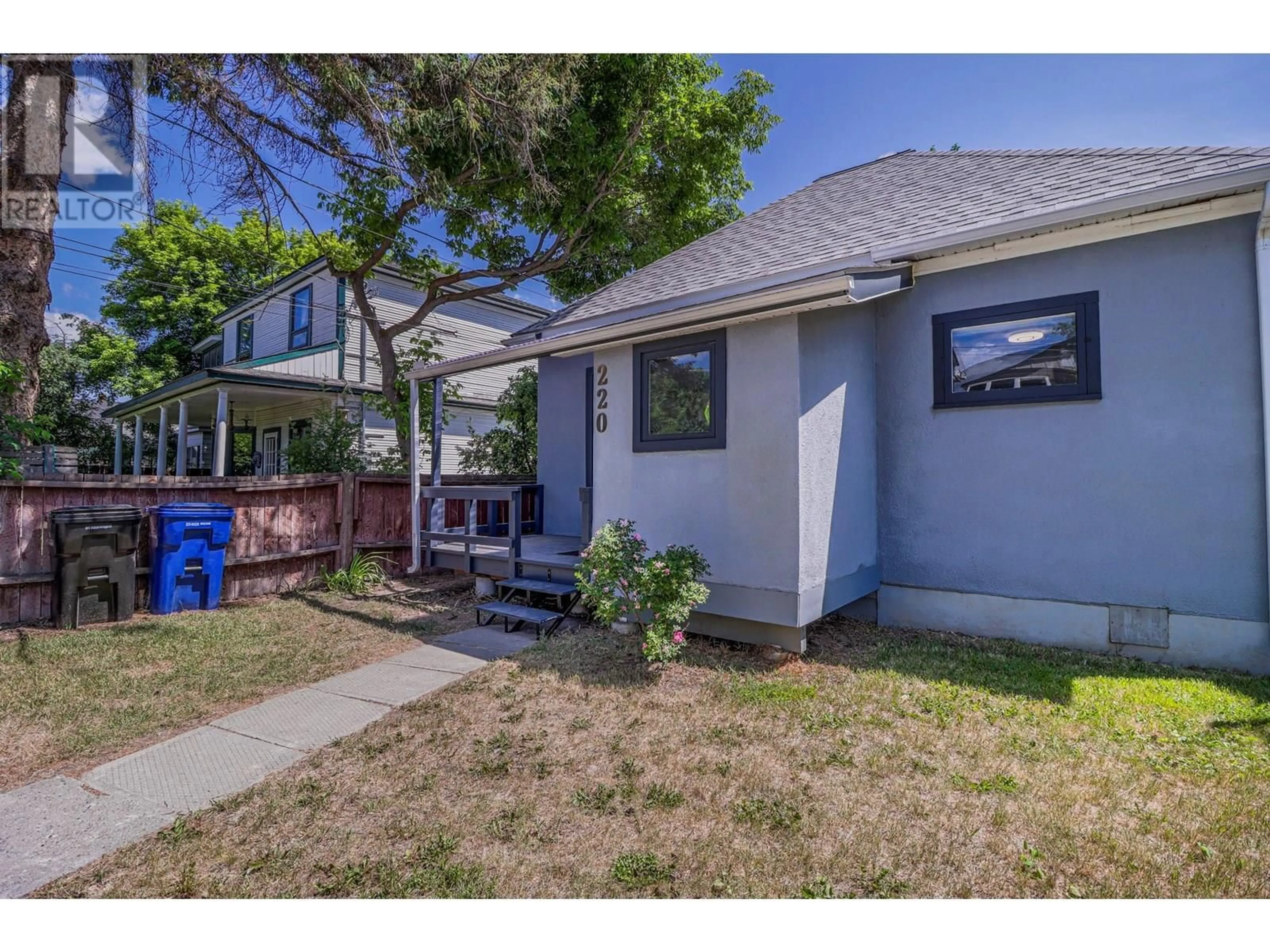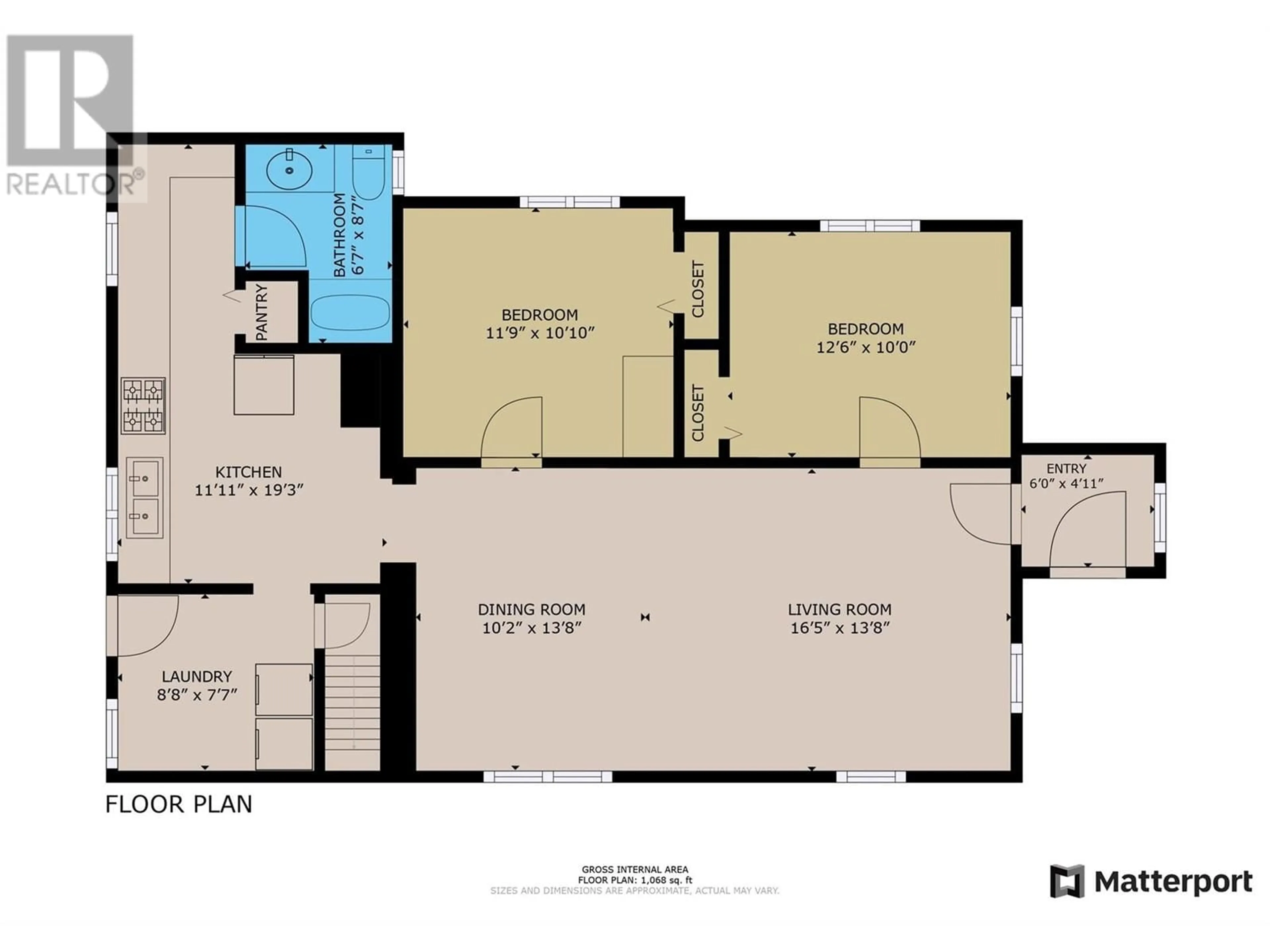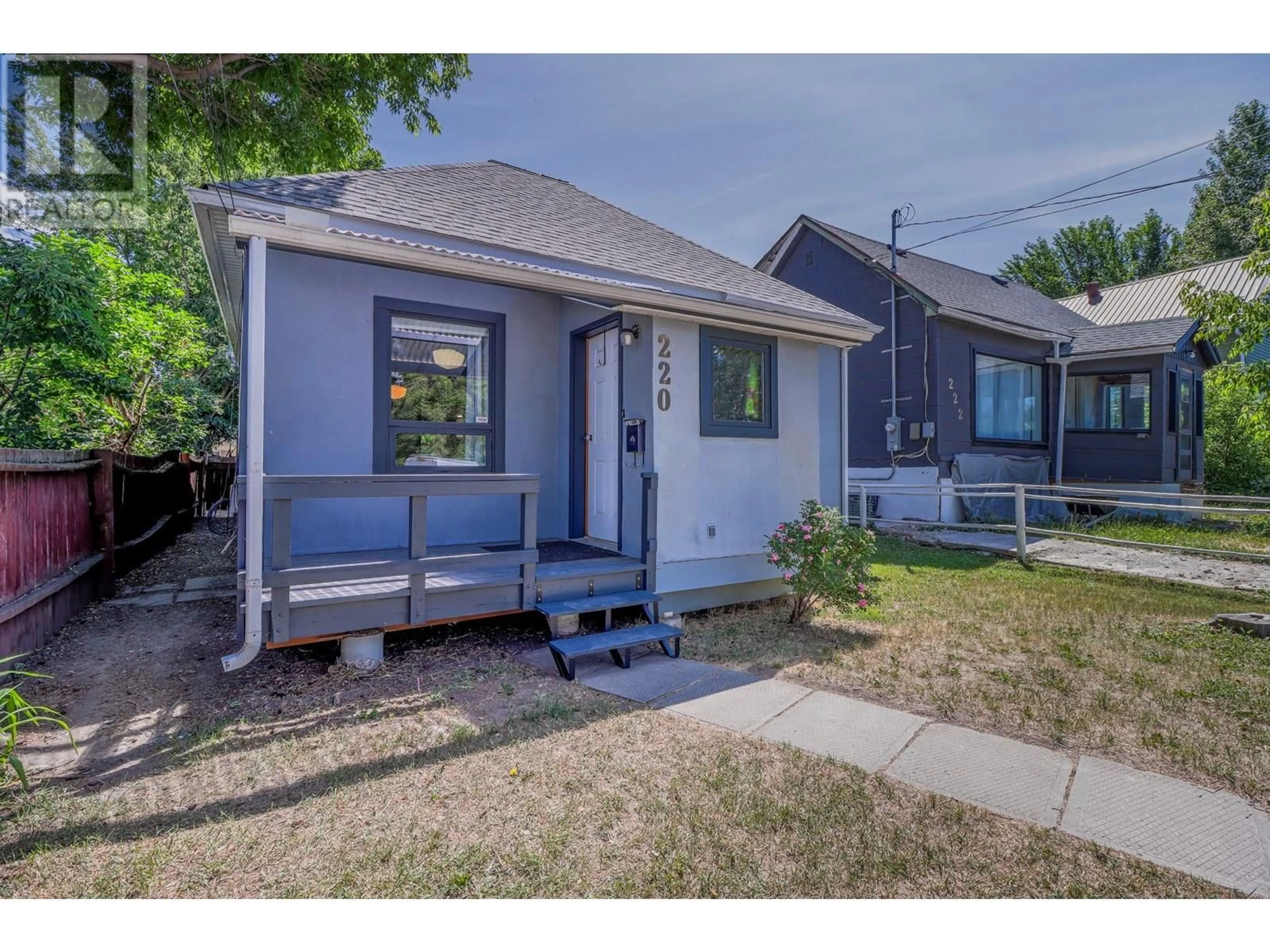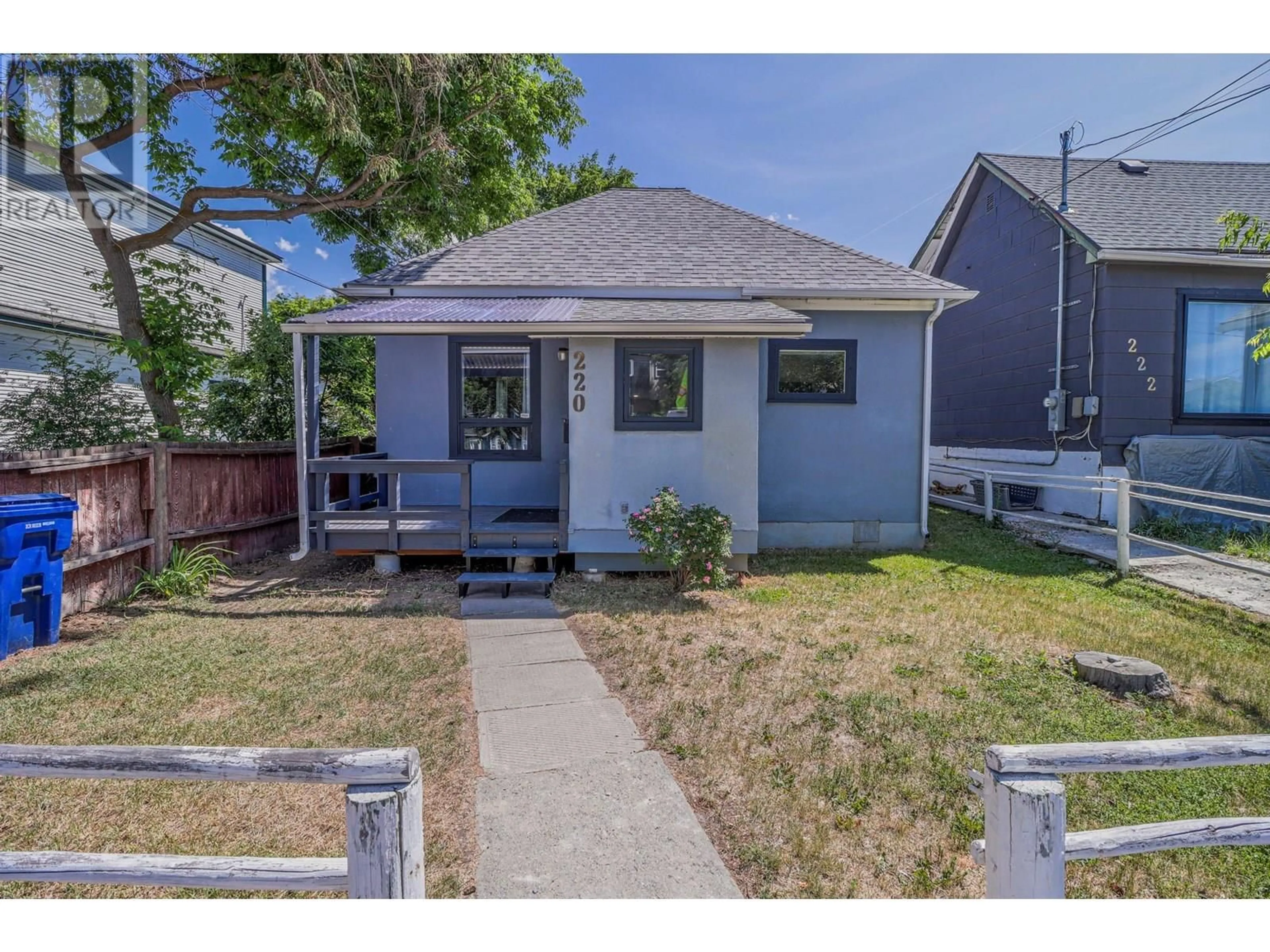220 4TH AVENUE SOUTH, Cranbrook, British Columbia V1C2E3
Contact us about this property
Highlights
Estimated valueThis is the price Wahi expects this property to sell for.
The calculation is powered by our Instant Home Value Estimate, which uses current market and property price trends to estimate your home’s value with a 90% accuracy rate.Not available
Price/Sqft$346/sqft
Monthly cost
Open Calculator
Description
Welcome to the perfect blend of charm, comfort, and smart design! This beautifully updated 2-bedroom, 1-bath character home feels bright, spacious, and full of heart. From the moment you walk through the inviting foyer, you’ll be greeted by natural light pouring through large windows, showcasing new flooring, fresh paint, updated trim, and antique fixtures that add just the right touch of vintage flair. The renovated kitchen and bathroom offer modern convenience, while upgraded insulation gives you peace of mind year-round. High ceilings create a sense of openness, making this thoughtfully laid-out home feel larger than it is. Step out to your covered front porch—the perfect place for morning coffee or evening chats—and enjoy your fully fenced backyard oasis, complete with a raised garden bed, space for the kids or pets to play, and a large shed for hobbies or extra storage. Alley access with a private parking pad makes life easy and gives you room for your RV or outdoor toys. The unfinished basement adds valuable storage or cold room space, and the location can’t be beat—just steps from Cranbrook’s best restaurants, shops, parks, and family-friendly events like the local farmers market. Move-in ready, full of personality, and close to everything—this is the home you’ve been waiting for! (id:39198)
Property Details
Interior
Features
Main level Floor
Living room
13'8'' x 16'5''Dining room
13'8'' x 10'2''Kitchen
19'3'' x 11'11''Laundry room
7'7'' x 8'8''Exterior
Parking
Garage spaces -
Garage type -
Total parking spaces 2
Property History
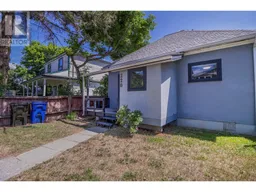 22
22
