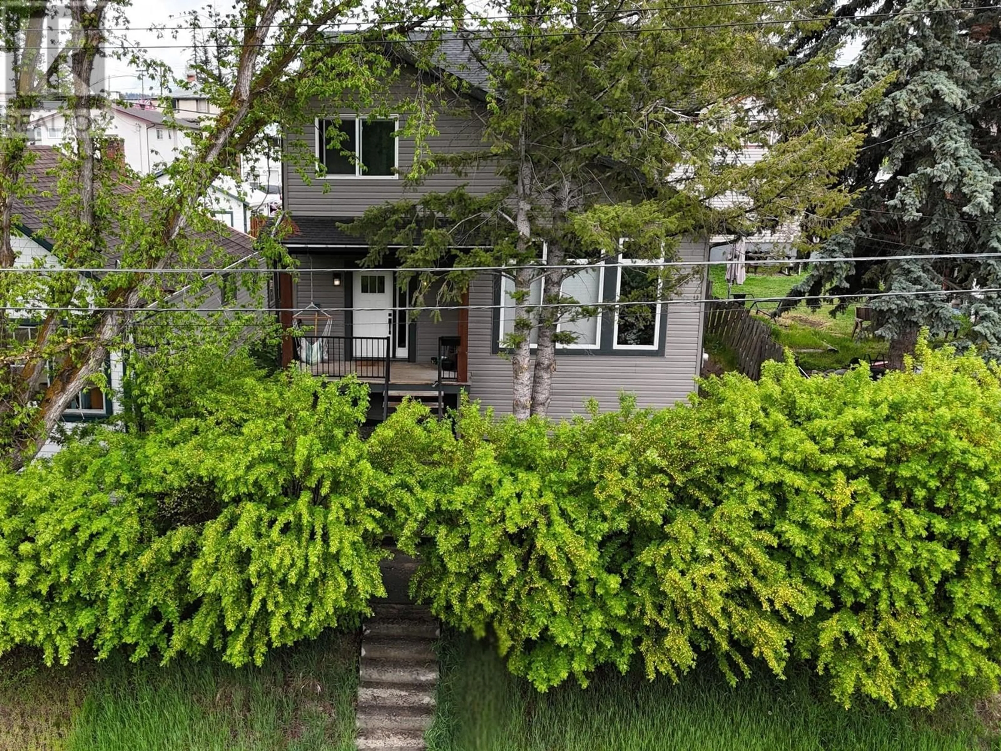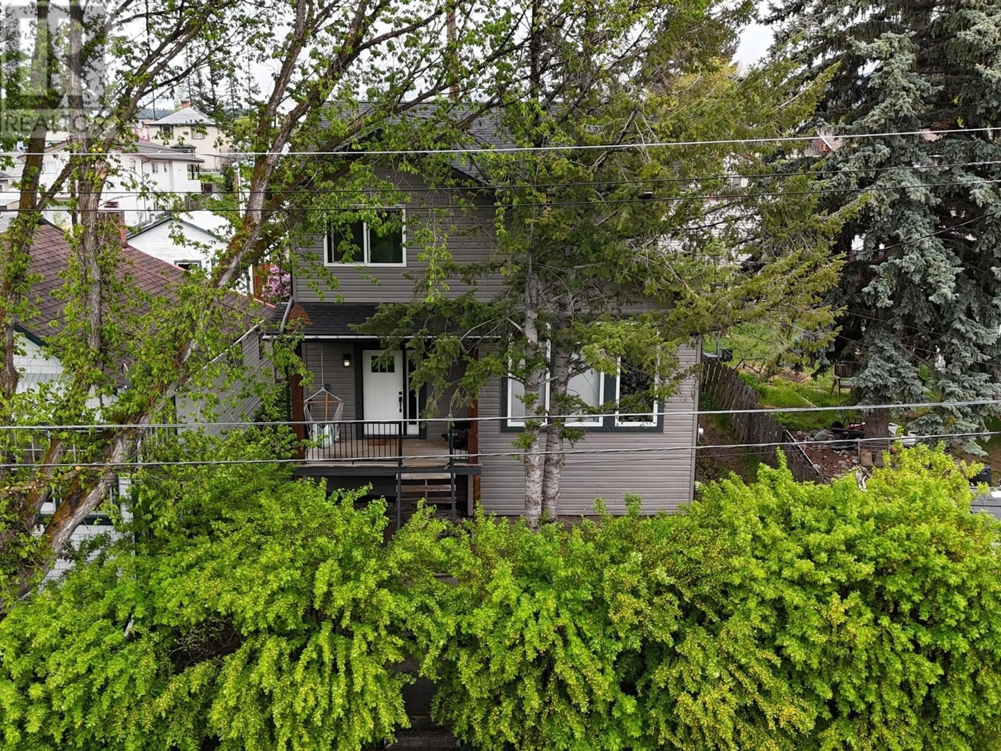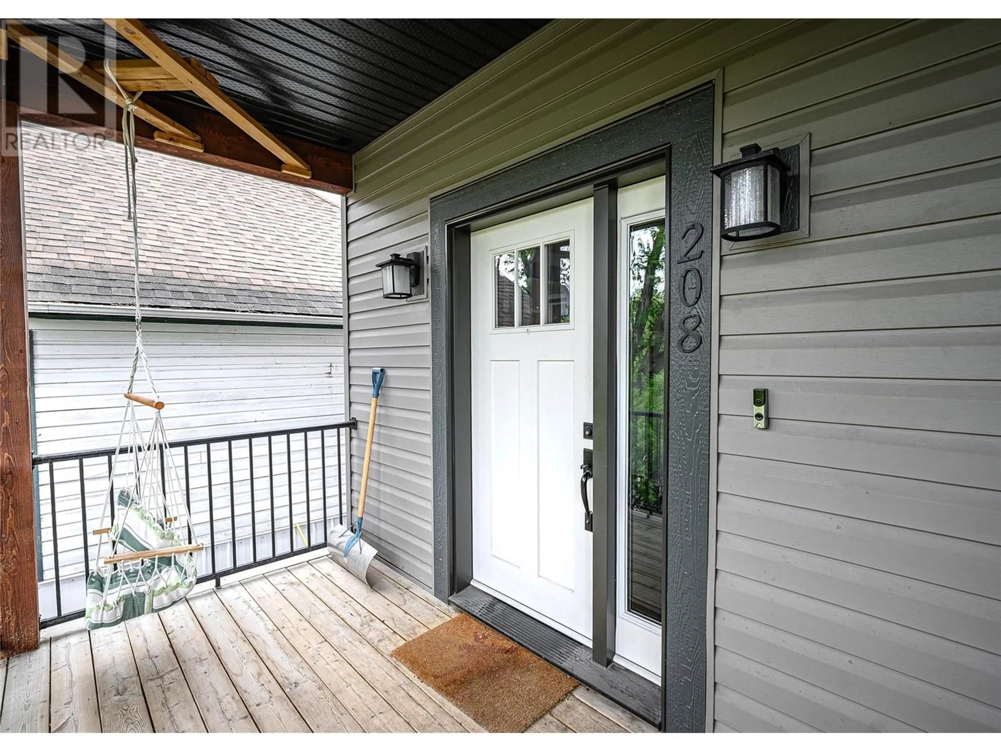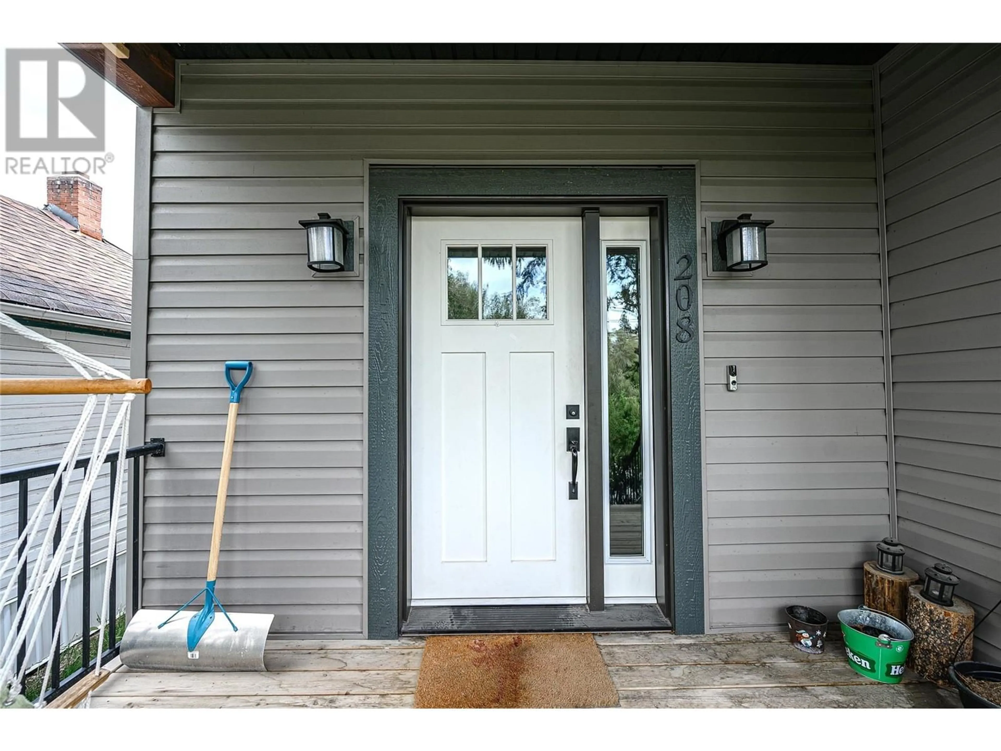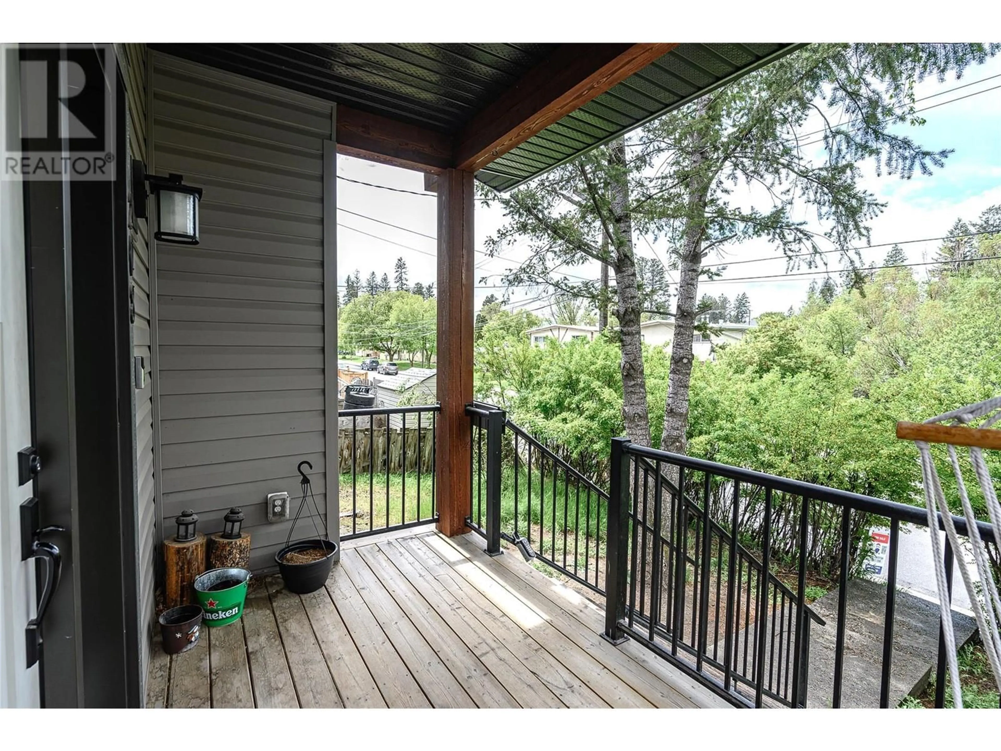208 15TH AVENUE SOUTH, Cranbrook, British Columbia V1C2Y6
Contact us about this property
Highlights
Estimated ValueThis is the price Wahi expects this property to sell for.
The calculation is powered by our Instant Home Value Estimate, which uses current market and property price trends to estimate your home’s value with a 90% accuracy rate.Not available
Price/Sqft$195/sqft
Est. Mortgage$2,576/mo
Tax Amount ()$6,315/yr
Days On Market1 day
Description
Step into this beautifully designed 5-bedroom, 4-bathroom home built in 2018, offering the perfect combination of modern elegance and comfort. The main floor boasts vaulted ceilings in the living room, creating a bright and open space that’s ideal for both relaxing and entertaining. The spacious dining room seamlessly connects to the kitchen, making it perfect for family gatherings or hosting friends. The kitchen features granite countertops, adding a touch of luxury to your culinary experience. Upstairs, you’ll find the convenience of a dedicated laundry room, making chores a breeze. The large basement provides endless possibilities—whether you envision a recreation room, home gym, or additional storage space, it’s 90% complete and plumbed for a potential suite, giving you flexibility for added income or guest accommodations. Enjoy outdoor living year-round with a covered front porch and a covered back deck, perfect for sipping your morning coffee or unwinding after a long day. The home is equipped with 200-amp power and an attached garage for added convenience and storage. Located centrally, this home keeps you close to schools, parks, shopping, and other amenities. With its modern features, thoughtful design, and prime location, this home is ready for you to move in and make it your own. (id:39198)
Property Details
Interior
Features
Basement Floor
Recreation room
14'2'' x 11'10''Family room
24'5'' x 22'3''Full bathroom
Bedroom
11'5'' x 14'Exterior
Parking
Garage spaces -
Garage type -
Total parking spaces 1
Property History
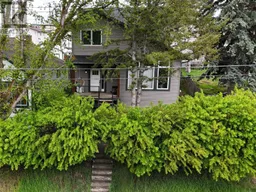 79
79
