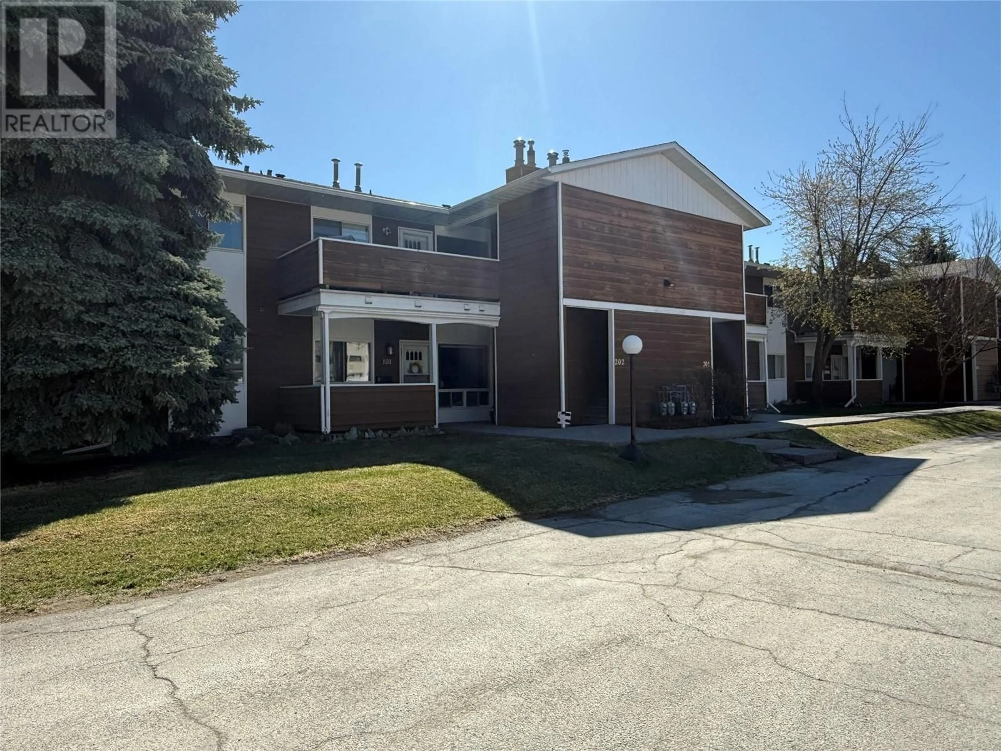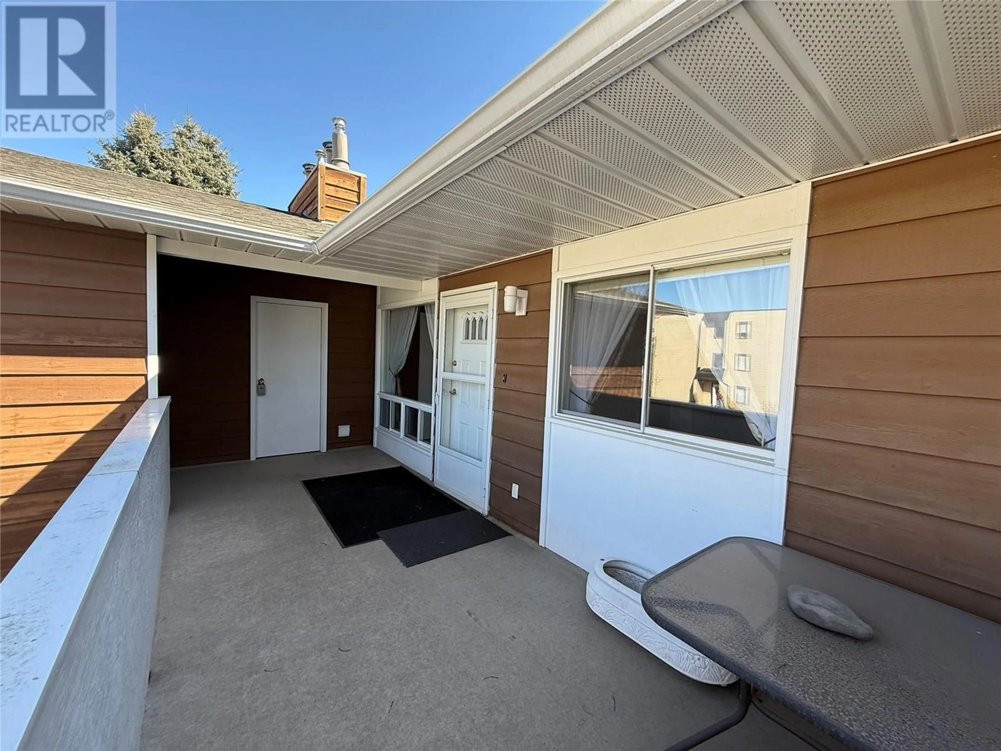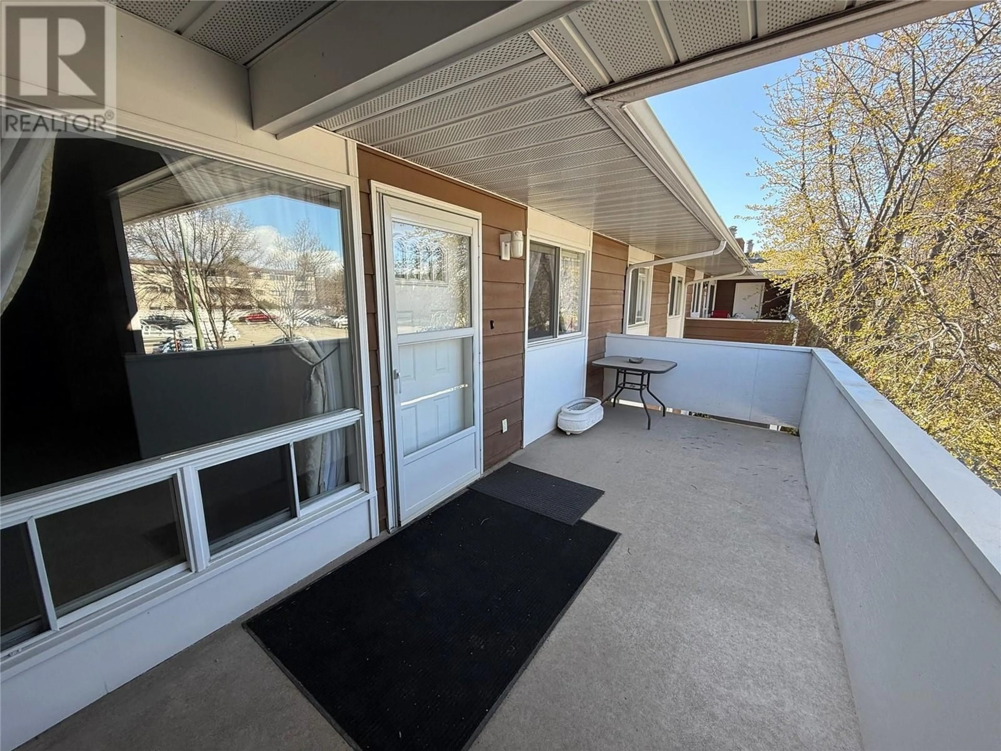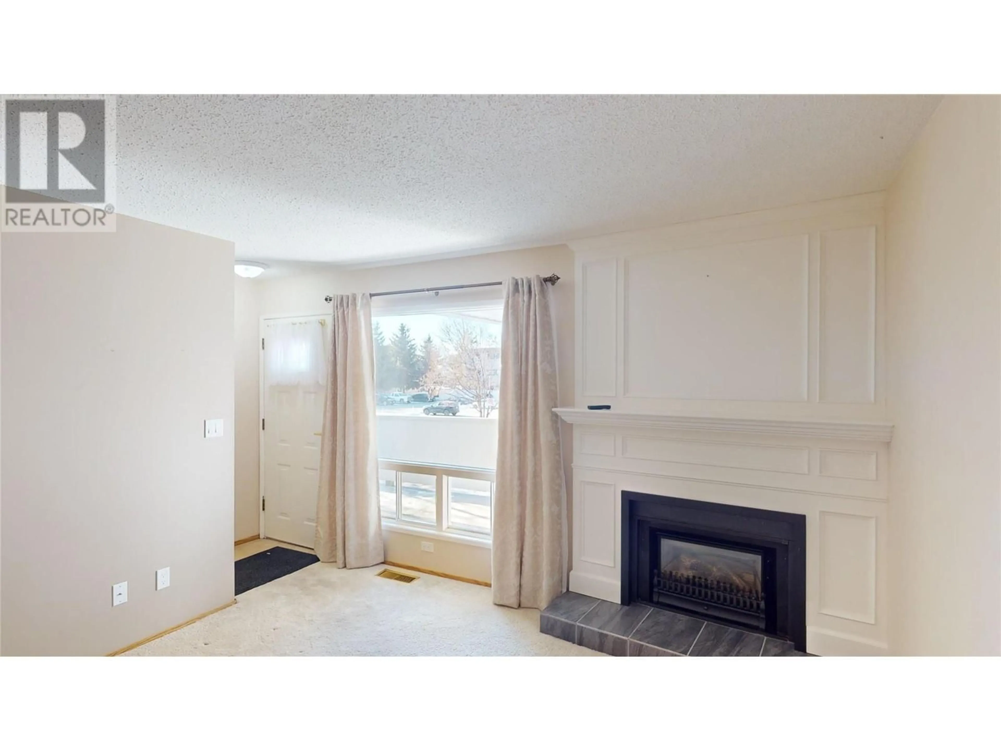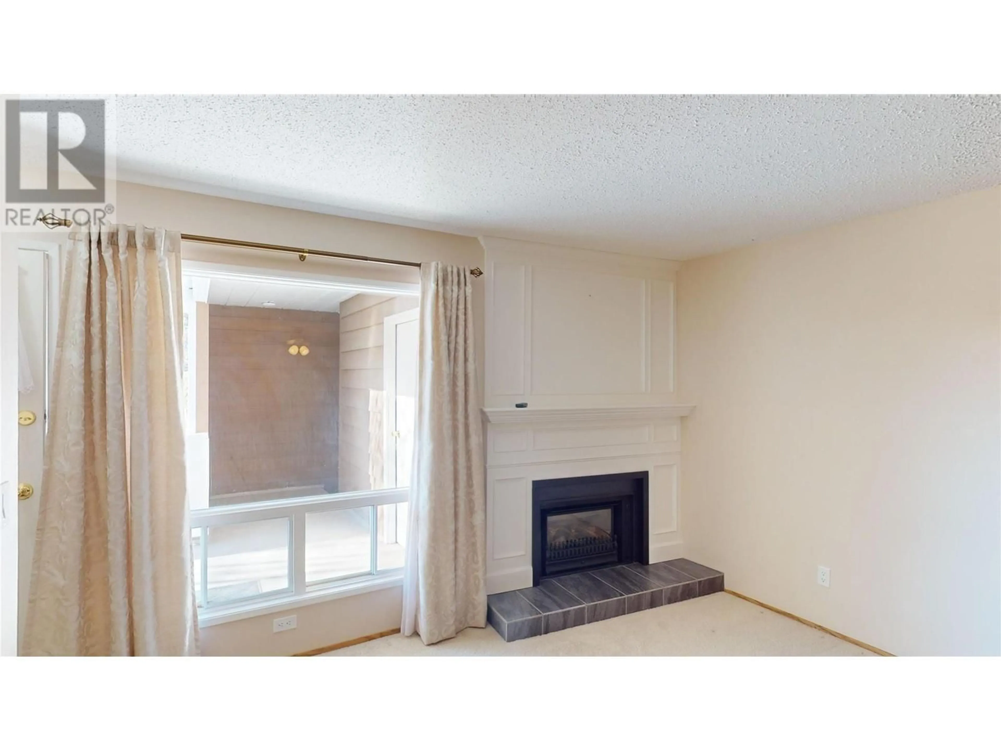202 - 2365 12 STREET NORTH, Cranbrook, British Columbia V1C5T4
Contact us about this property
Highlights
Estimated ValueThis is the price Wahi expects this property to sell for.
The calculation is powered by our Instant Home Value Estimate, which uses current market and property price trends to estimate your home’s value with a 90% accuracy rate.Not available
Price/Sqft$290/sqft
Est. Mortgage$1,181/mo
Maintenance fees$300/mo
Tax Amount ()$1,909/yr
Days On Market130 days
Description
Welcome to Tamarack Manor, a 55+ community offering the perfect blend of comfort and convenience. This private, south-facing 2-bedroom condo is located in the highly desirable Tamarack Manor and boasts a range of updates to make life easier and more enjoyable. Step inside to find a cozy gas fireplace in the living room, in-suite laundry, and a spacious storage room—ideal for your bikes and sports gear. All appliances are included, so you can move in hassle-free. Additionally, the home conveniently comes with 2 designated parking stalls. Situated within walking distance to the Tamarack Mall, College of the Rockies, and the beautiful Community Forest, this home is perfectly positioned to embrace an active, low-maintenance lifestyle. With a monthly strata fee of just $300, you can leave the yard work behind and spend your time walking trails, hitting the golf course, or enjoying quality time with friends. Simplify your life without compromising on style or comfort! ***some photos have been virtually staged*** (id:39198)
Property Details
Interior
Features
Main level Floor
Laundry room
8'1'' x 10'9''Bedroom
13'3'' x 8'5''3pc Bathroom
8'2'' x 7'7''Primary Bedroom
13'3'' x 10'Exterior
Parking
Garage spaces -
Garage type -
Total parking spaces 2
Condo Details
Inclusions
Property History
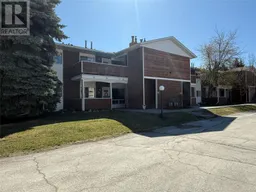 30
30
