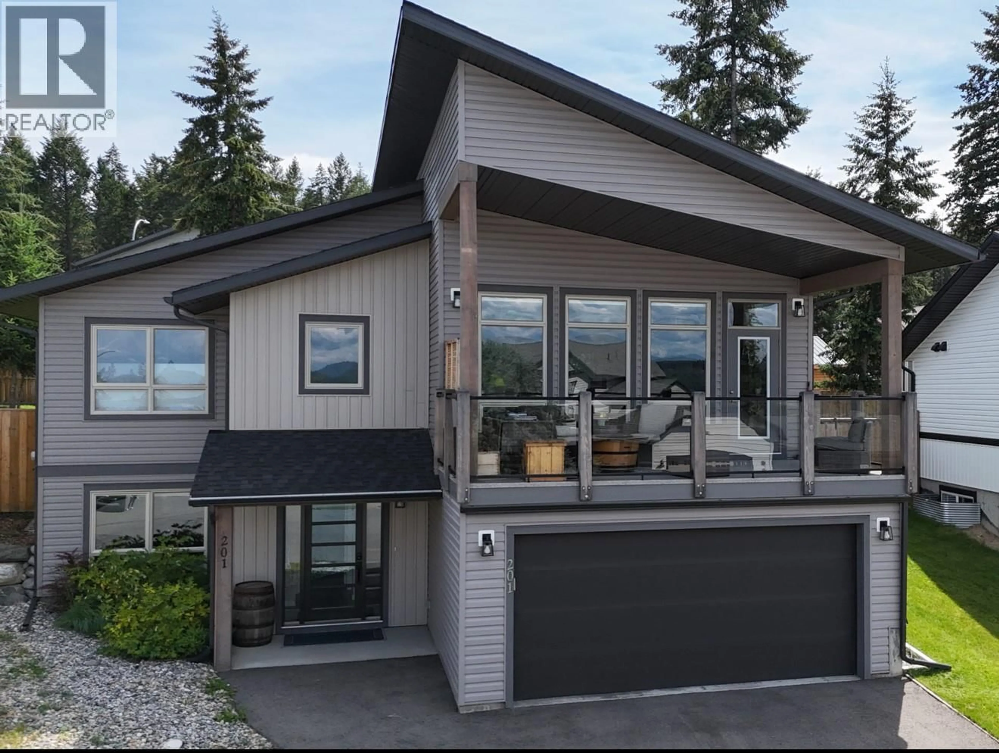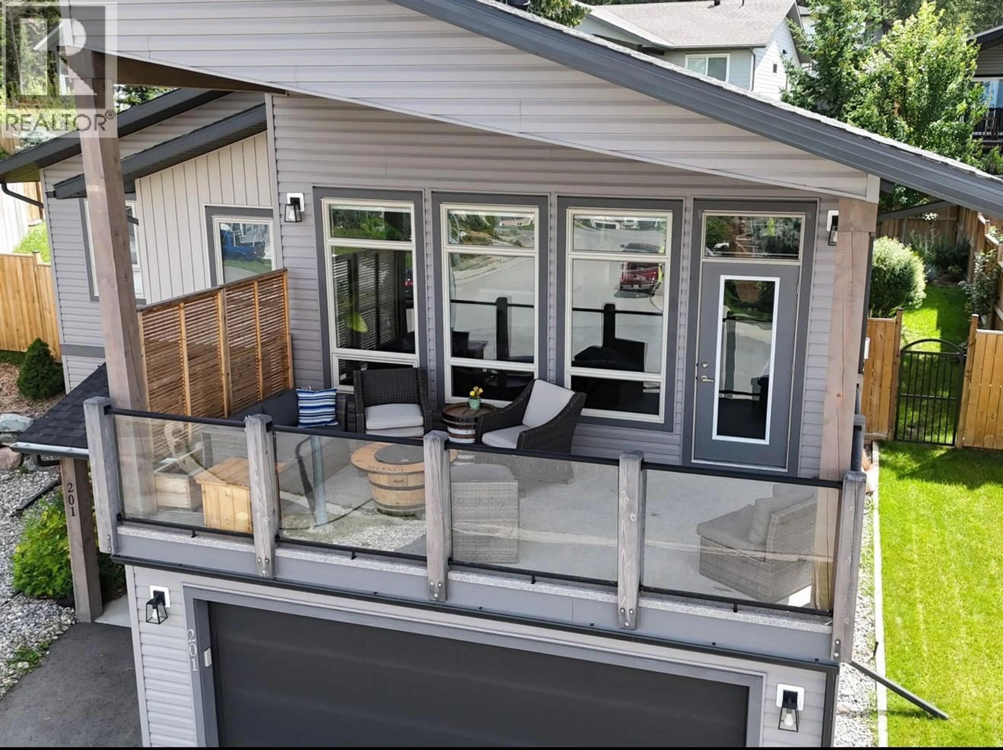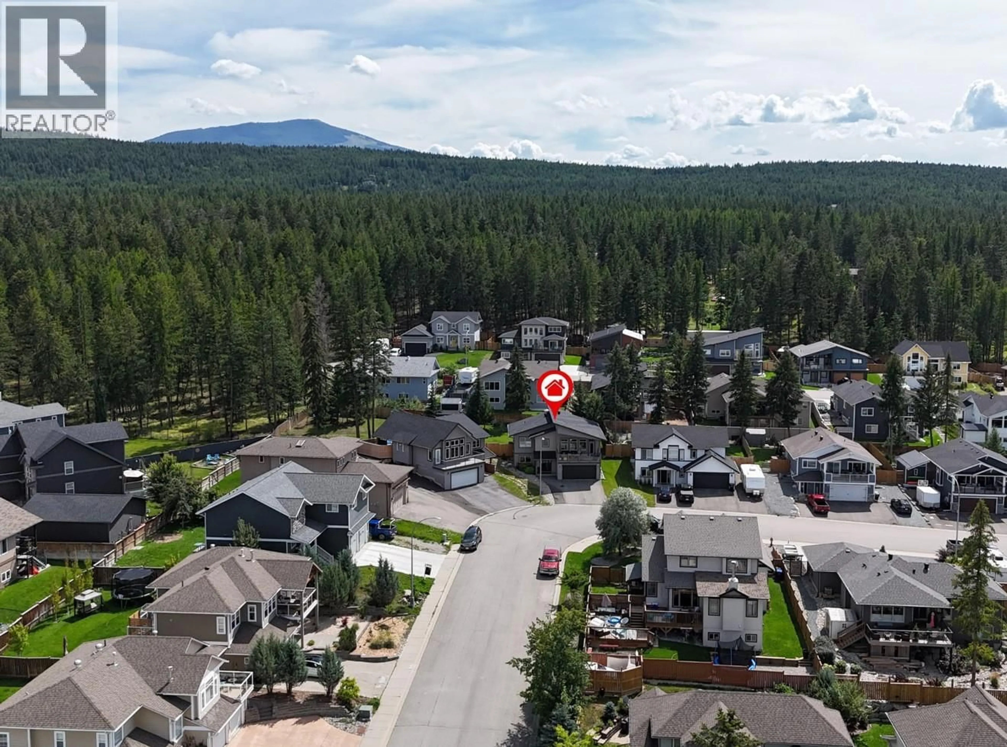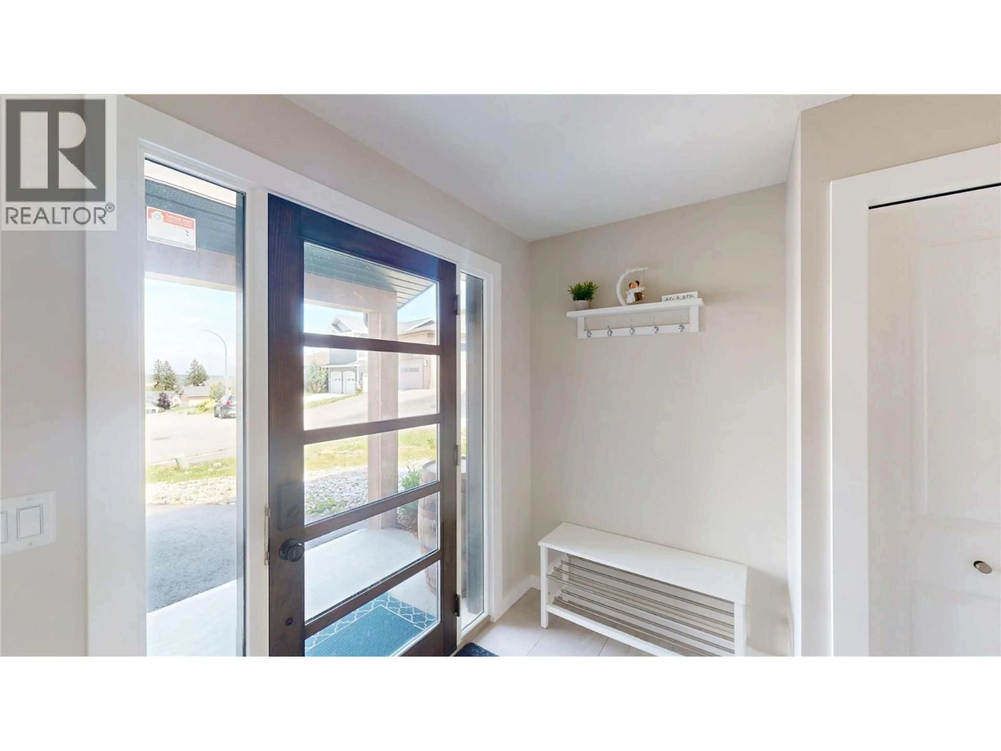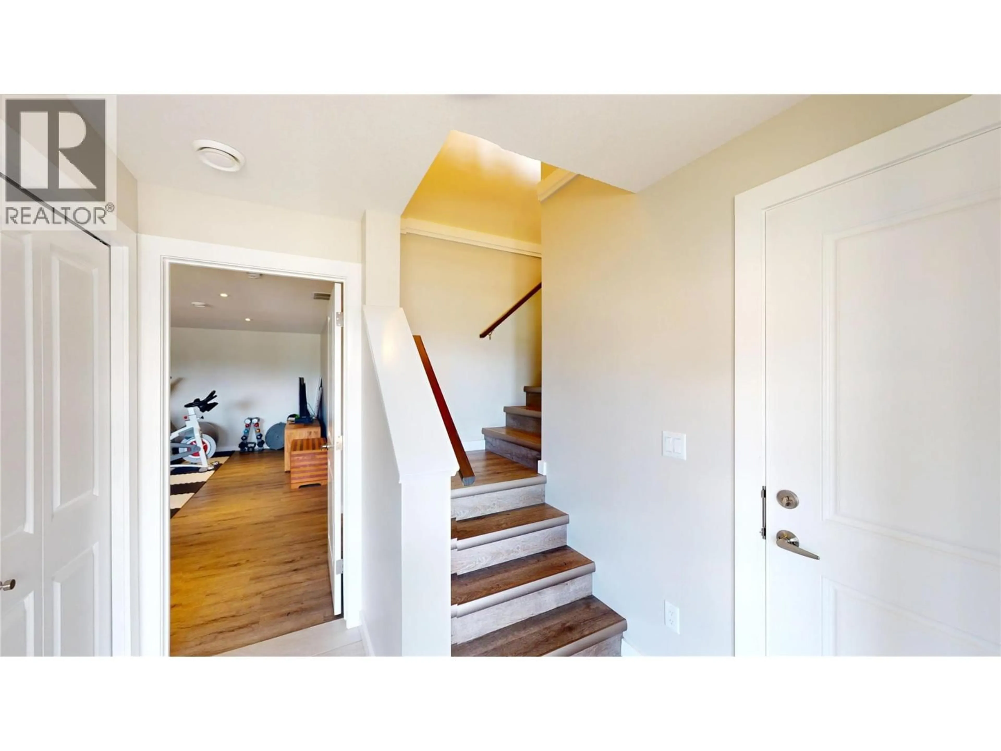201 18 STREET SOUTH, Cranbrook, British Columbia V1C0E1
Contact us about this property
Highlights
Estimated valueThis is the price Wahi expects this property to sell for.
The calculation is powered by our Instant Home Value Estimate, which uses current market and property price trends to estimate your home’s value with a 90% accuracy rate.Not available
Price/Sqft$366/sqft
Monthly cost
Open Calculator
Description
This beautifully built 2019 New Dawn Developments home in Elizabeth Lake Ridge offers breathtaking Rocky Mountain views and borders the Parkland neighbourhood with schools, parks, and Elizabeth Lake right nearby; the main floor includes three bedrooms and two bathrooms, including a spacious primary bedroom complete with a private ensuite, in a modern open-concept layout featuring a custom kitchen, dining, and living room with vaulted ceilings, large windows, and a cozy gas fireplace, along with a door from the kitchen leading to a generous back deck complete with a brand new 2025 hot tub—perfect for outdoor dining and relaxing—and a door from the living room opening onto a covered front deck to take in the stunning mountain views; the fully finished lower level features a spacious rec room, an additional bedroom and bathroom, making it ideal for guests or family living; outside, the property is professionally landscaped with underground sprinklers, mature apple and maple trees, a double-car garage, and ample parking—this move-in-ready home is a rare find in a sought-after location. (id:39198)
Property Details
Interior
Features
Basement Floor
Utility room
9'5'' x 14'8''Recreation room
21'3'' x 12'11''Foyer
8'10'' x 9'2''4pc Bathroom
Exterior
Parking
Garage spaces -
Garage type -
Total parking spaces 2
Property History
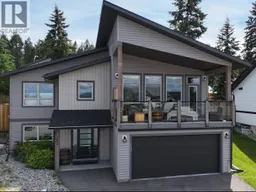 52
52
