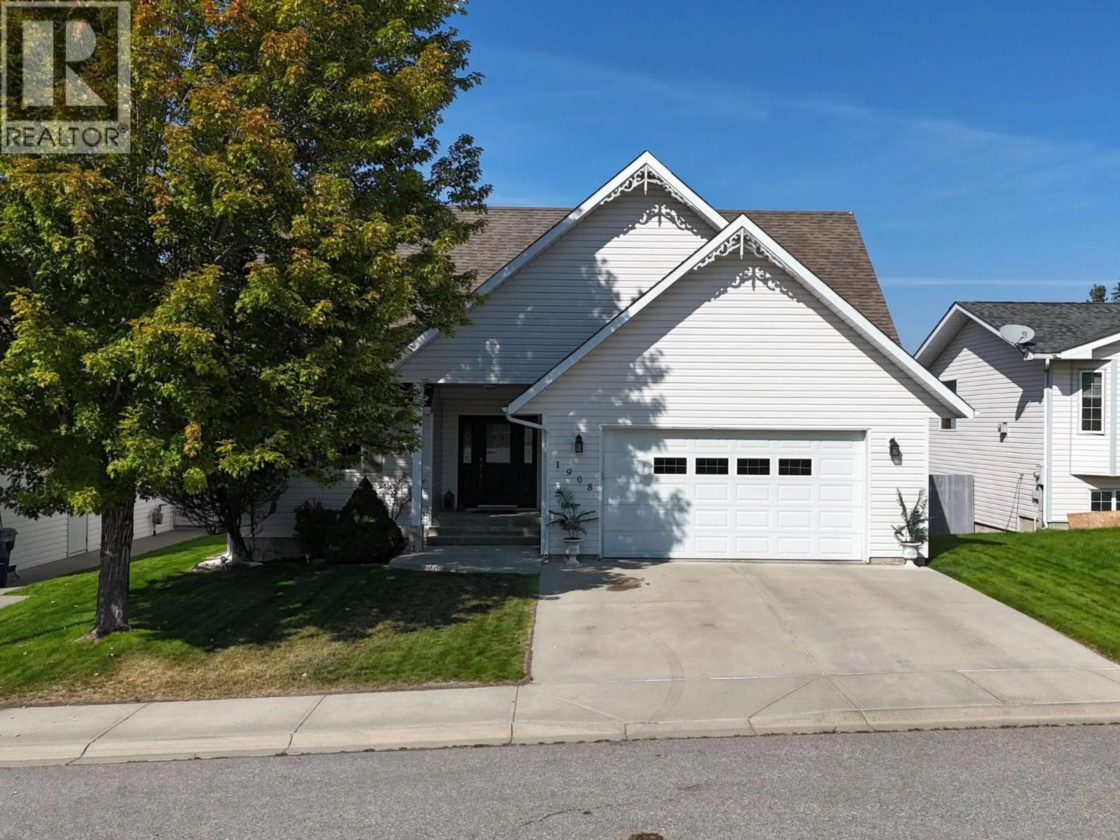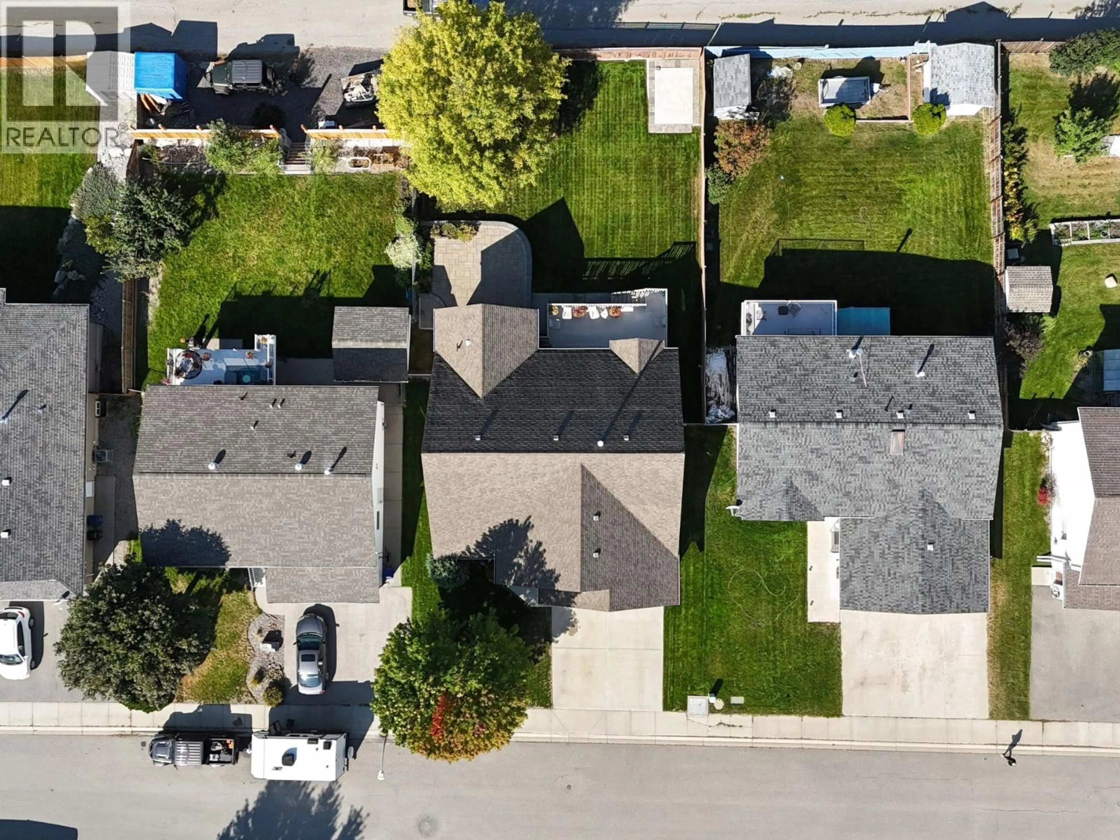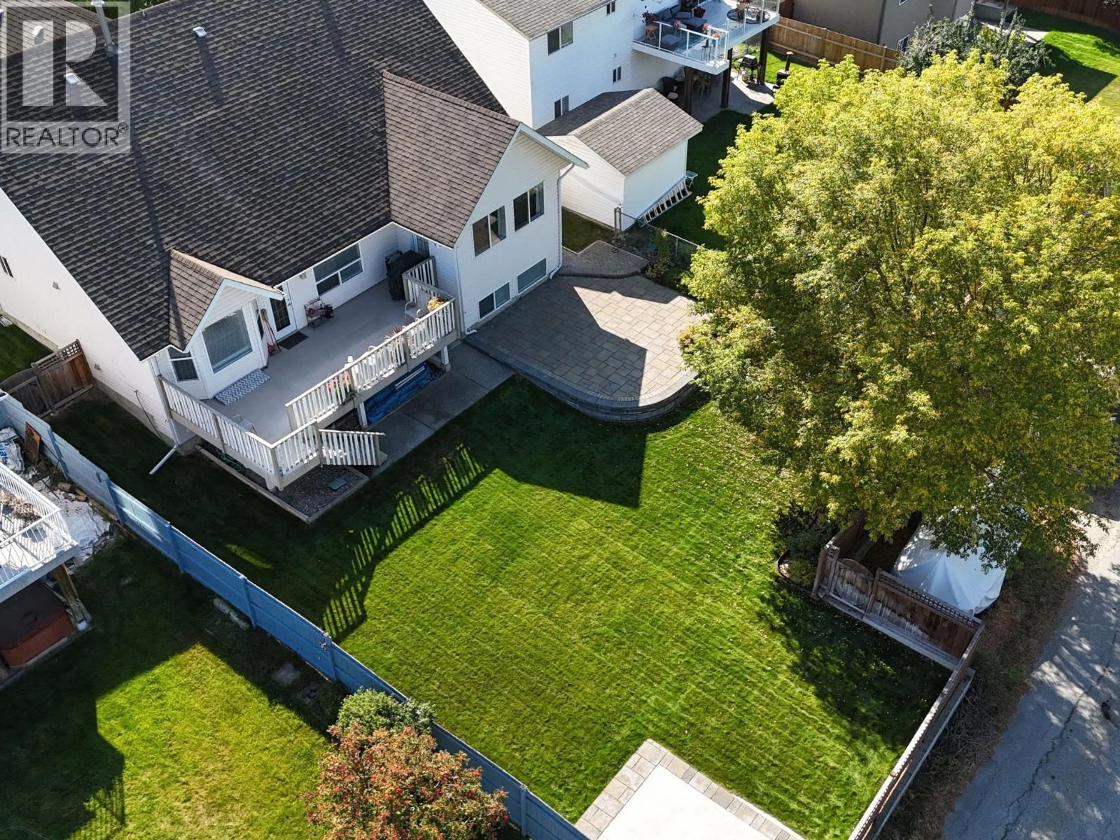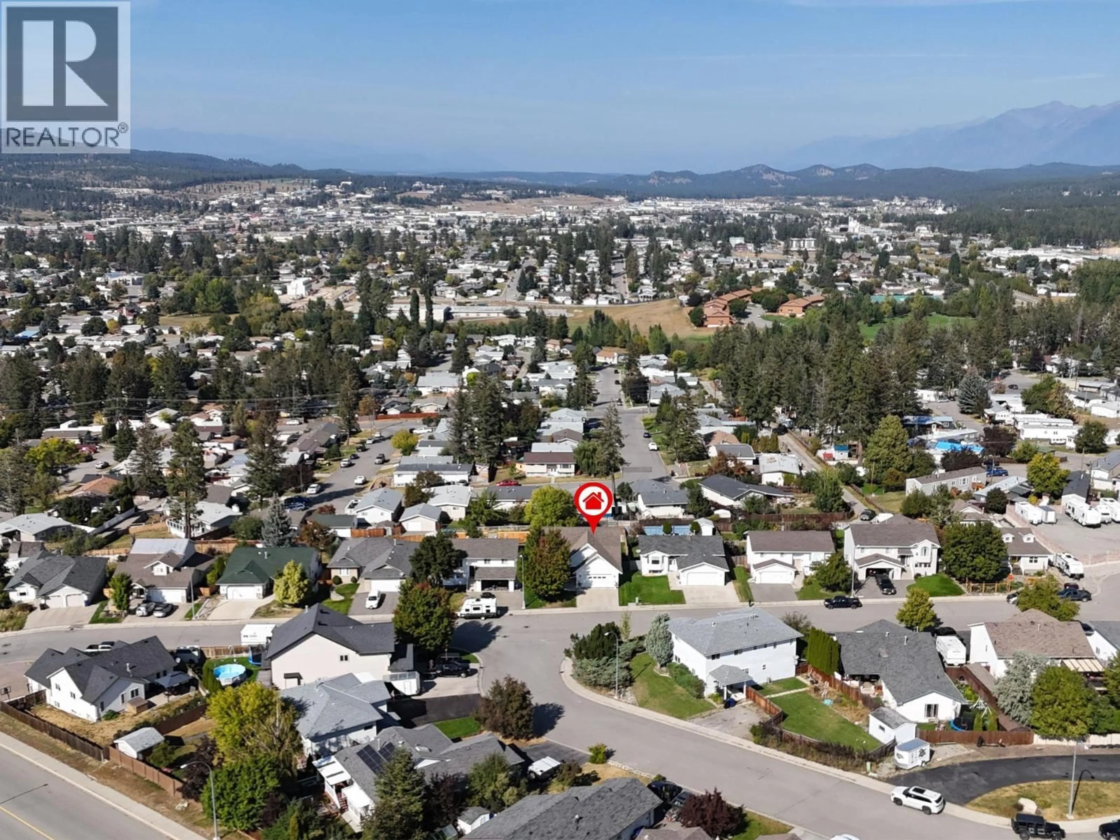1908 12TH STREET SOUTH, Cranbrook, British Columbia V1C6M7
Contact us about this property
Highlights
Estimated valueThis is the price Wahi expects this property to sell for.
The calculation is powered by our Instant Home Value Estimate, which uses current market and property price trends to estimate your home’s value with a 90% accuracy rate.Not available
Price/Sqft$291/sqft
Monthly cost
Open Calculator
Description
Experience the perfect blend of style, space, and stunning mountain views in this 5-bedroom, 3-bath home overlooking Fisher Peak and the Purcells! Designed for family living, the main floor boasts an open-concept kitchen with brand-new stove & dishwasher, L-shaped island, pantry, and stainless appliances, flowing seamlessly into bright living and dining areas with like new laminate flooring. Upstairs, enjoy spacious bedrooms, a full bath, and a dreamy primary suite with deck access, generous storage, and a 4-pce ensuite. The mudroom with sink leads to the oversized garage with high ceilings, shelving, man door & central vac. The fully finished walkout basement impresses with a separate entrance allowing for potential for a mother-in-law suite, family room with double-sided gas fireplace, large bedroom that fits a king, 4-pce bath, wine cellar, office/bedroom, and plumbing for a sink/wet bar. The entertainment system stays, the basement is fully wired for sound! Outside is a private paradise with RV parking, pad with electrical for a shed, smart sprinkler system, deck with stairs to a brick patio, paved alley, wired for outdoor speakers, and brick walkways wrapping the home. With a new hot water tank and unmatched views, this home is move-in ready and made to impress! (id:39198)
Property Details
Interior
Features
Main level Floor
Full bathroom
4'8'' x 8'2''Foyer
10'6'' x 14'1''Other
9'9'' x 4'7''Full ensuite bathroom
6'11'' x 12'0''Exterior
Parking
Garage spaces -
Garage type -
Total parking spaces 4
Property History
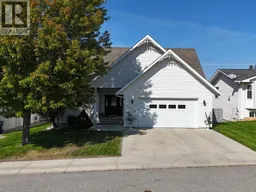 55
55
