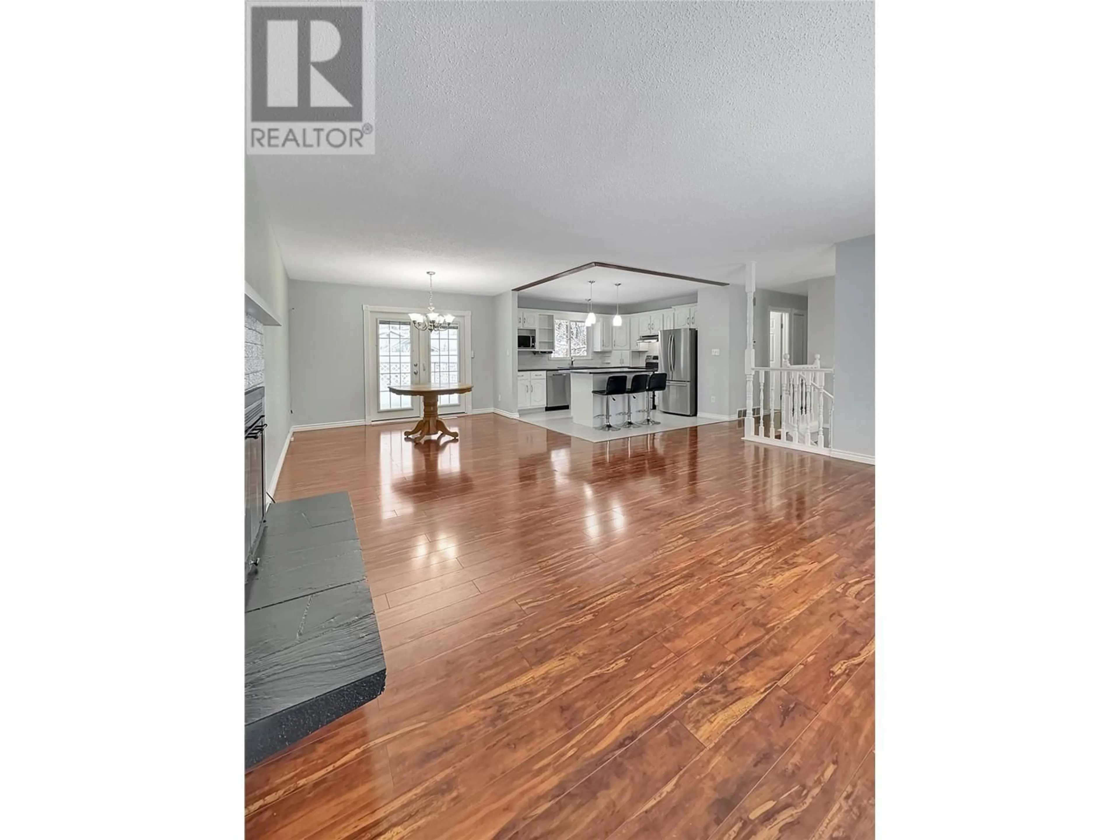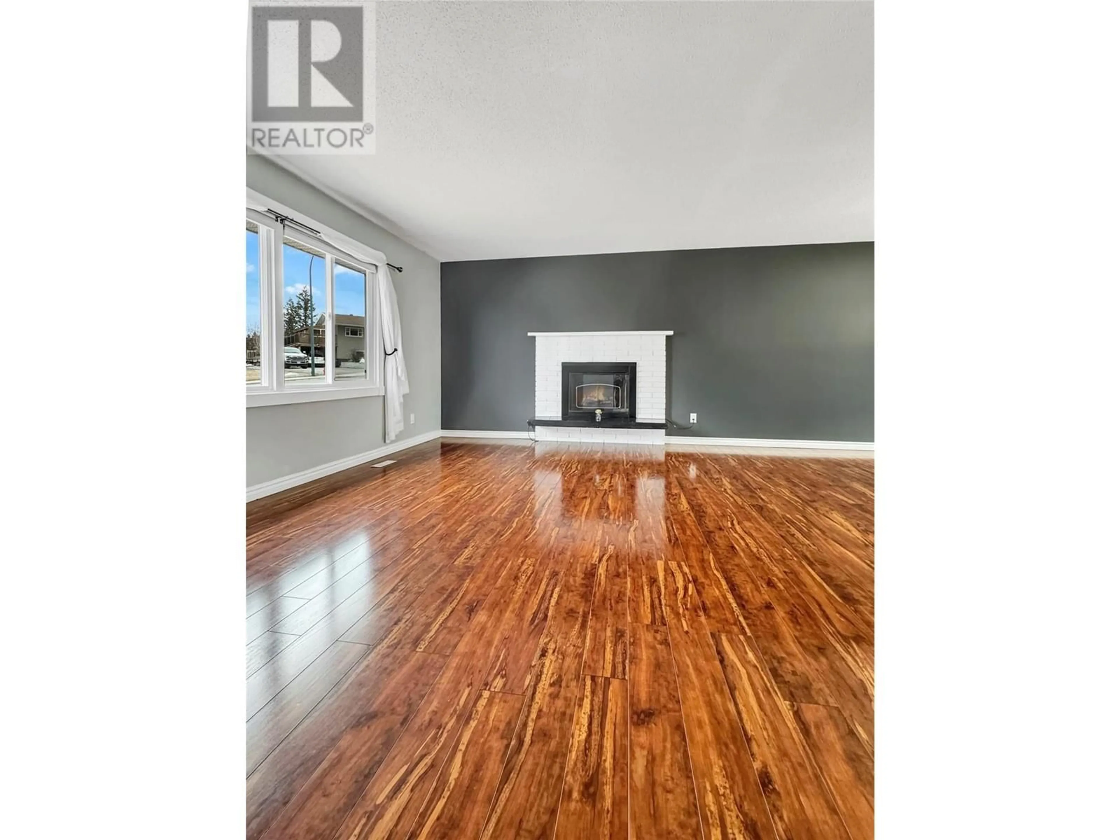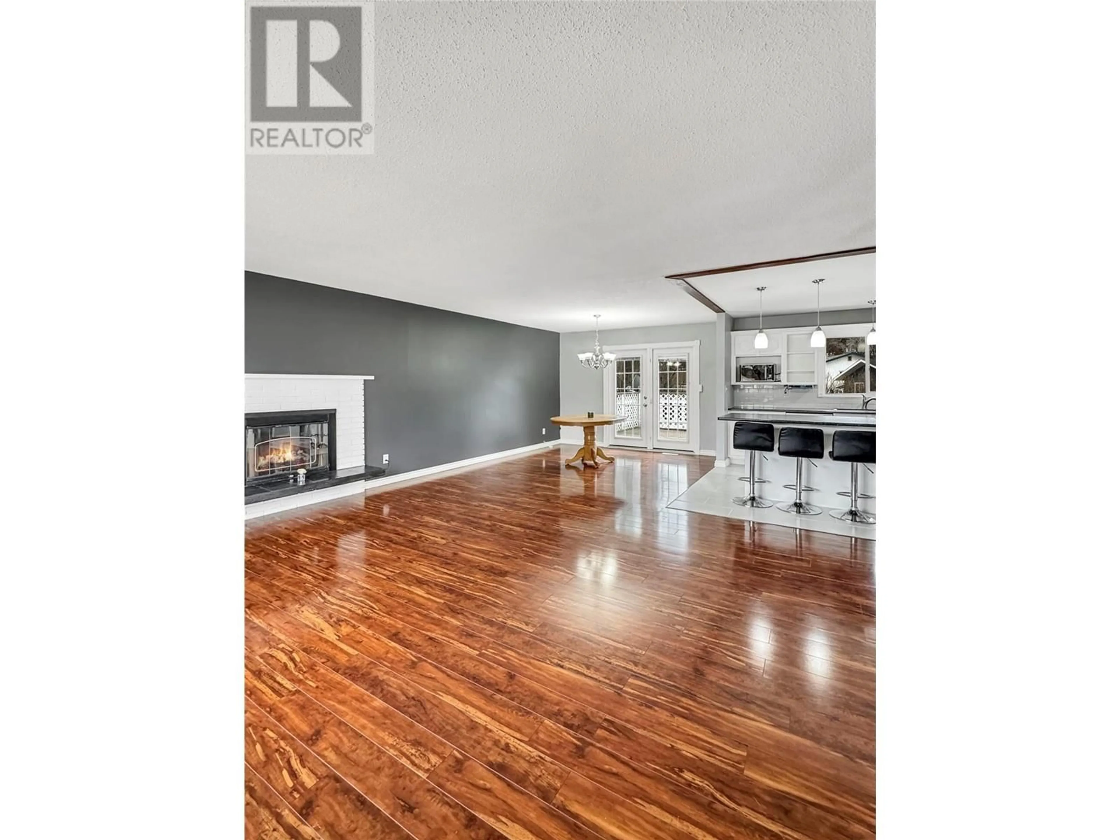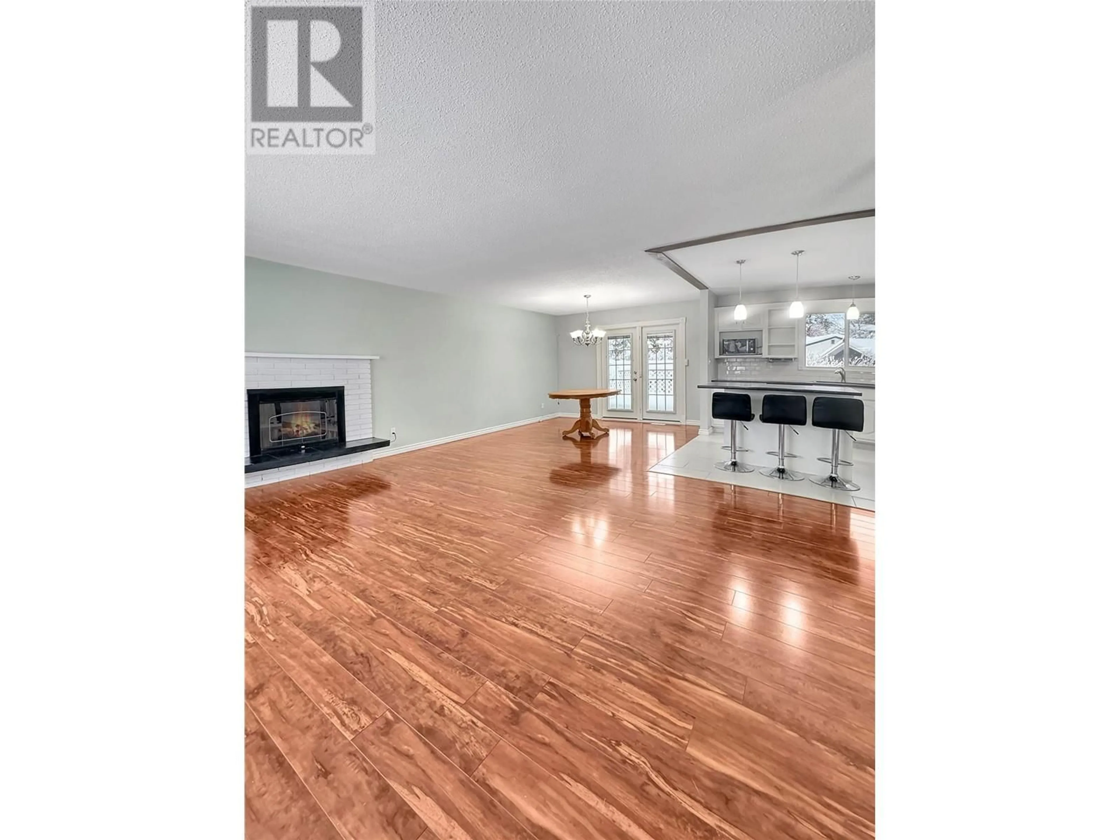19 21ST AVENUE SOUTH, Cranbrook, British Columbia V1C3H2
Contact us about this property
Highlights
Estimated ValueThis is the price Wahi expects this property to sell for.
The calculation is powered by our Instant Home Value Estimate, which uses current market and property price trends to estimate your home’s value with a 90% accuracy rate.Not available
Price/Sqft$265/sqft
Est. Mortgage$2,315/mo
Tax Amount ()$3,747/yr
Days On Market168 days
Description
Step into this bright, spacious 4-bedroom, 2.5-bath home, perfectly situated in a central, family-friendly neighborhood!?From the moment you walk through the door, you’ll feel the warmth and charm of a space thoughtfully designed for comfortable living and making lasting memories. The heart of the home is the functional, well-planned kitchen, featuring a center island and an open-concept layout that flows seamlessly into the living and dining areas—perfect for family gatherings or everyday meals. Throughout, you’ll find durable flooring, thoughtful updates, and features that make this home as practical as it is welcoming. The fully finished basement provides space for everyone, with a large family room complete with a cozy natural gas fireplace, an additional bedroom, a 3-piece bathroom, ample storage, and convenient access to the attached single garage. Outside, the private, fully fenced backyard is a peaceful retreat. Surrounded by mature trees and landscaping, it offers plenty of room for kids to play, pets to roam, or relaxing on the deck while enjoying the serene surroundings. This well-cared-for home is conveniently located within walking distance to downtown, schools, parks, shopping, and even Western Financial Place, where you can cheer on the Cranbrook Bucks hockey team. This home checks all the boxes for your family’s needs. Don’t wait—schedule your showing today and see it for yourself! (id:39198)
Property Details
Interior
Features
Basement Floor
Foyer
6'3'' x 10'10''Den
5'3'' x 4'6''Recreation room
16'2'' x 21'2''4pc Bathroom
Exterior
Parking
Garage spaces -
Garage type -
Total parking spaces 3
Property History
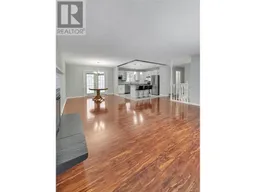 42
42
