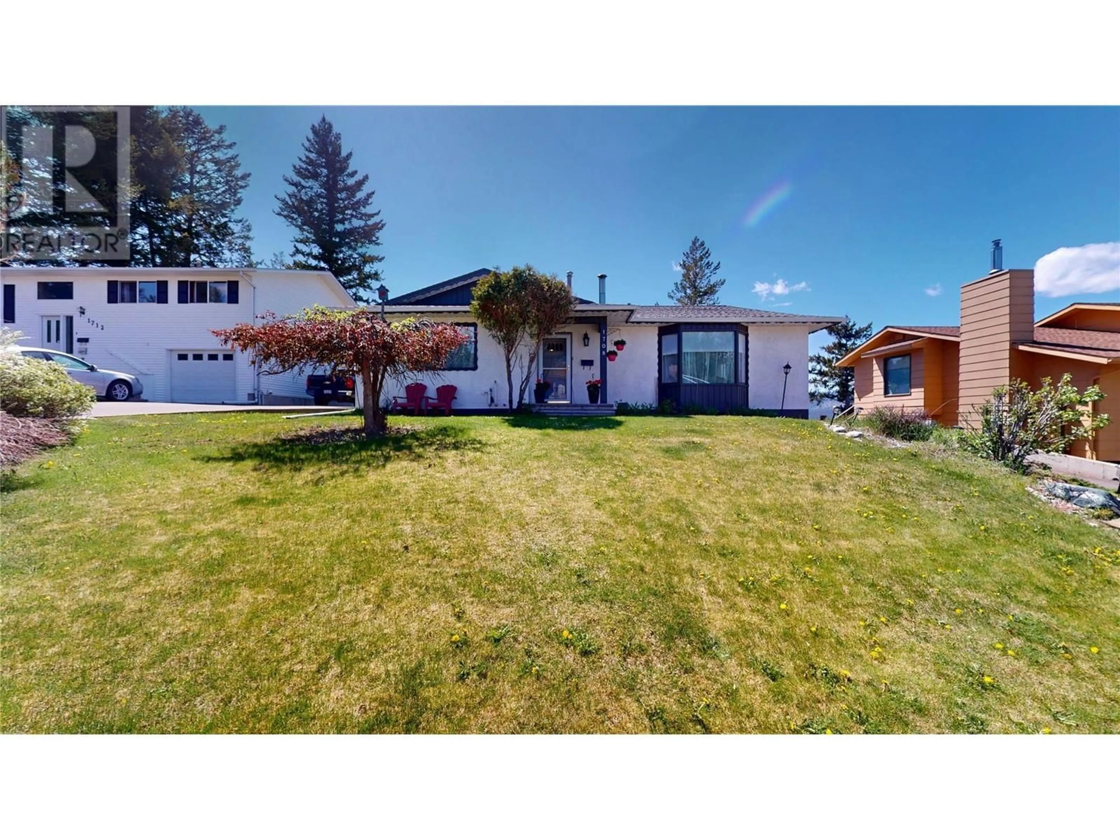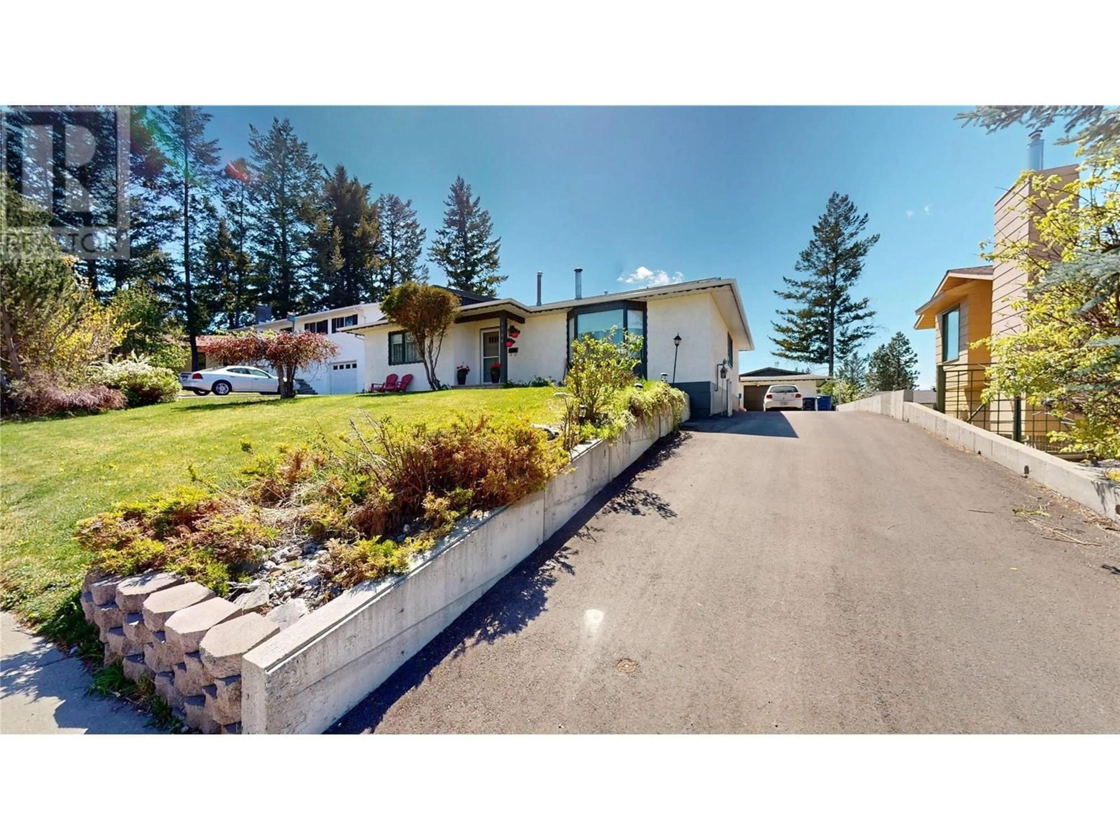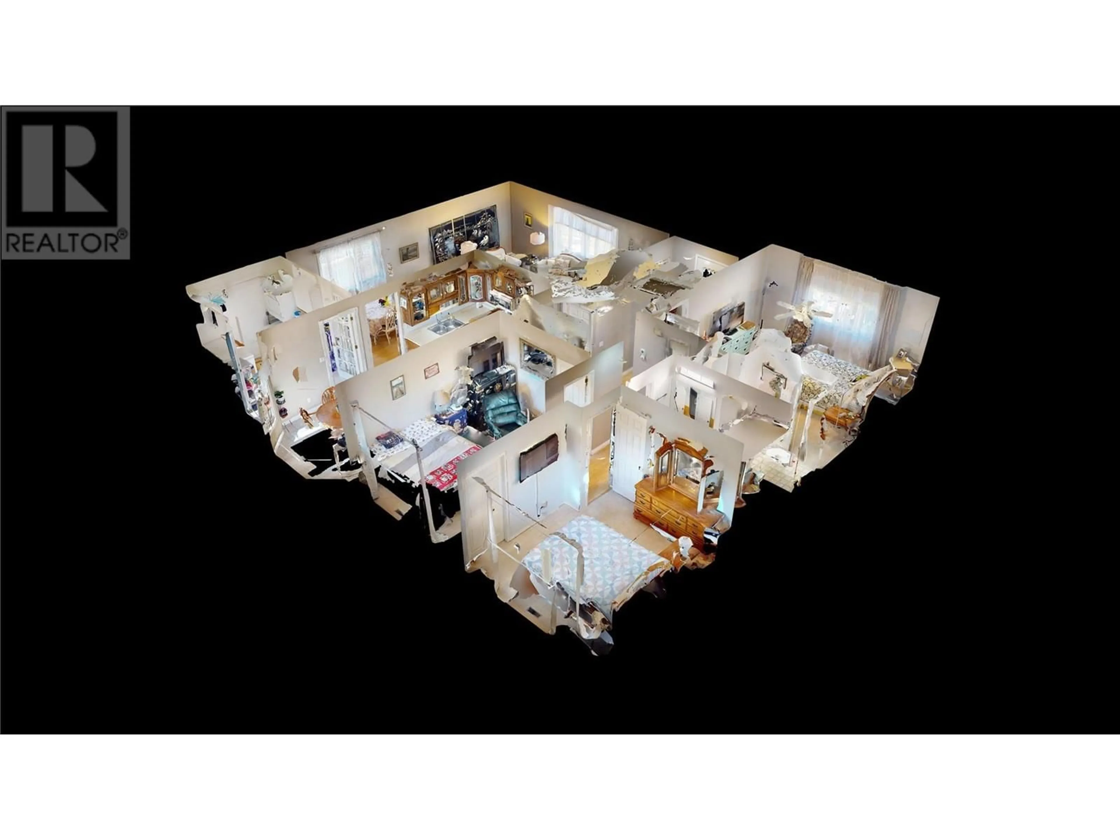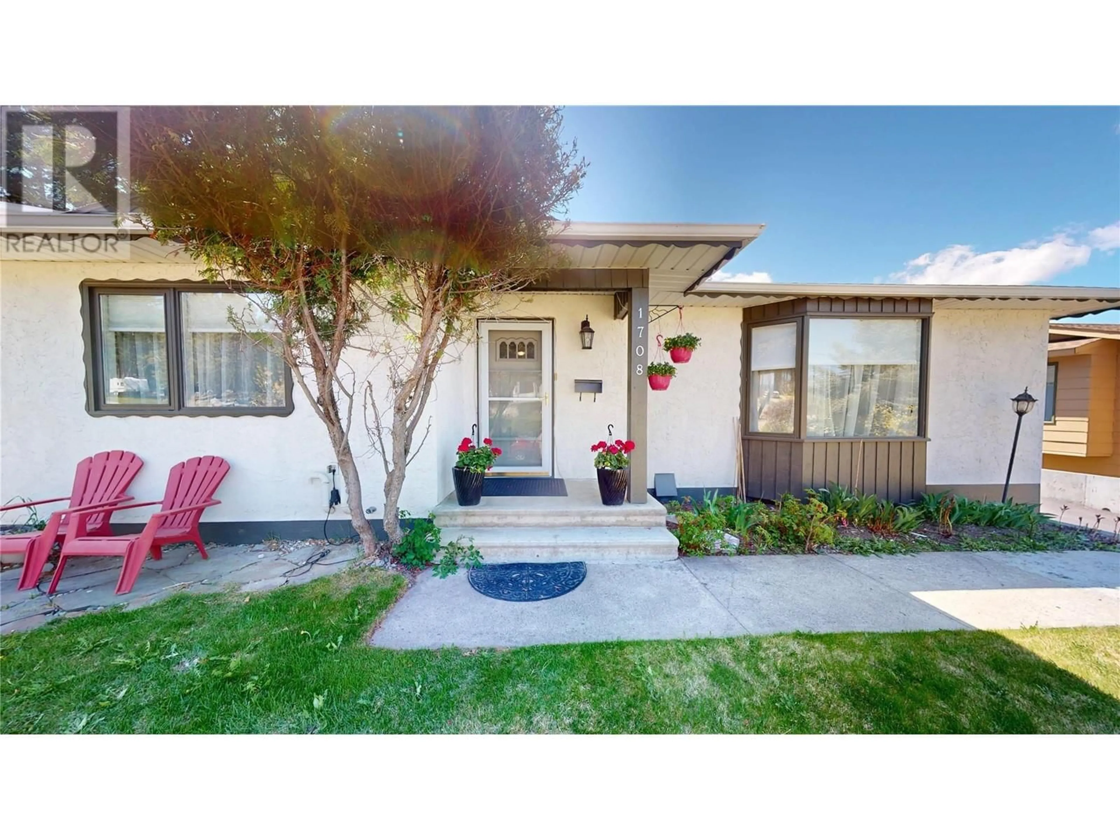1708 MT NELSON CRESCENT, Cranbrook, British Columbia V1C5T7
Contact us about this property
Highlights
Estimated valueThis is the price Wahi expects this property to sell for.
The calculation is powered by our Instant Home Value Estimate, which uses current market and property price trends to estimate your home’s value with a 90% accuracy rate.Not available
Price/Sqft$324/sqft
Monthly cost
Open Calculator
Description
Welcome to 1708 Mt Nelson Crescent! This charming rancher-style home is located in the quiet residential community of Park Royal and is a must-see. Step into the foyer and enjoy an open view of the spacious living room, filled with natural light and seamlessly connected to the formal dining room and, within a few steps you will enjoy access to a delightful kitchen featuring stainless steel appliances, oak cabinetry, a breakfast bar, and a cozy nook. A good sized laundry/utility room is adjacent to the kitchen and leads to the beautiful back yard complete with large deck, fully fenced yard, guest cabin or studio, shed and detached garage/shop - perfect for relaxing or entertaining. This home offers a generously sized primary bedroom with a private two-piece ensuite, plus two addition well-sized bedrooms located near the full bathroom. This warm and inviting home is full of character and ready to welcome its next owners - don't miss the opportunity to make it yours. Call your REALTOR TODAY! (id:39198)
Property Details
Interior
Features
Main level Floor
Dining room
11'6'' x 10'0''Living room
19'0'' x 13'0''Kitchen
13'0'' x 9'4pc Bathroom
Exterior
Parking
Garage spaces -
Garage type -
Total parking spaces 1
Property History
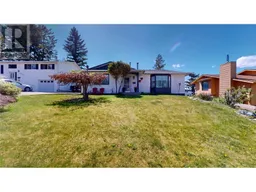 40
40
