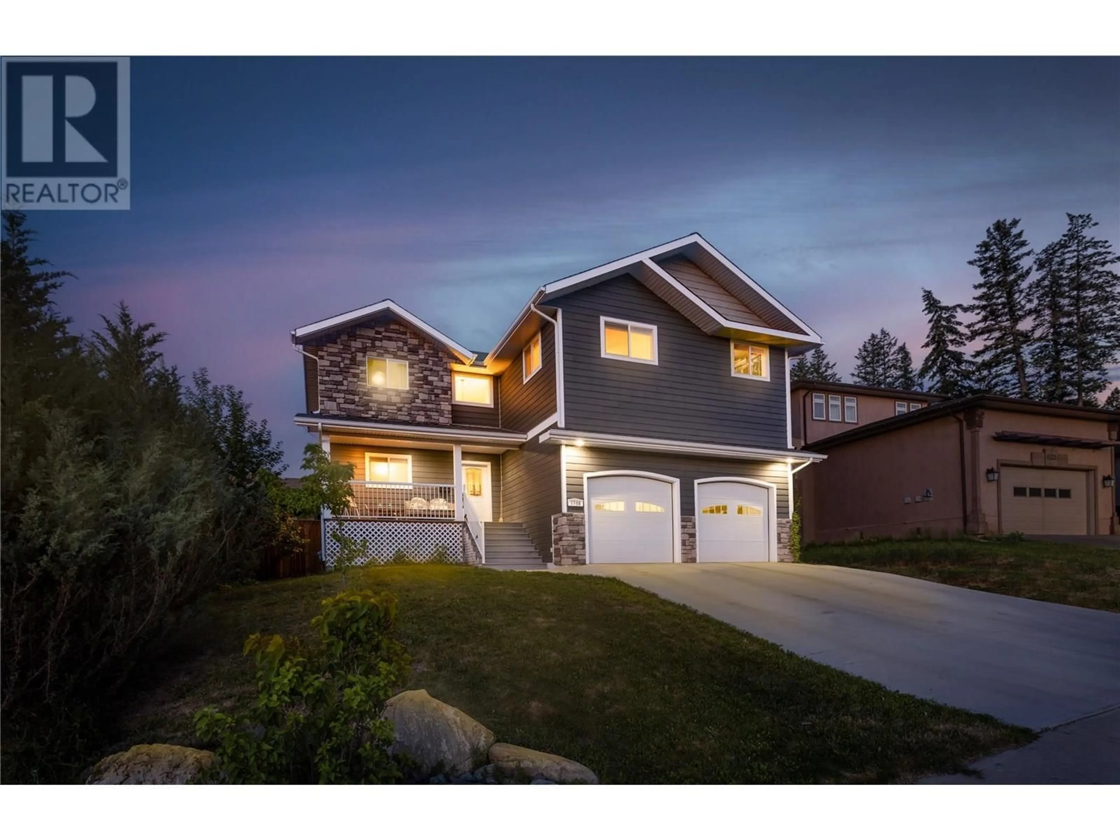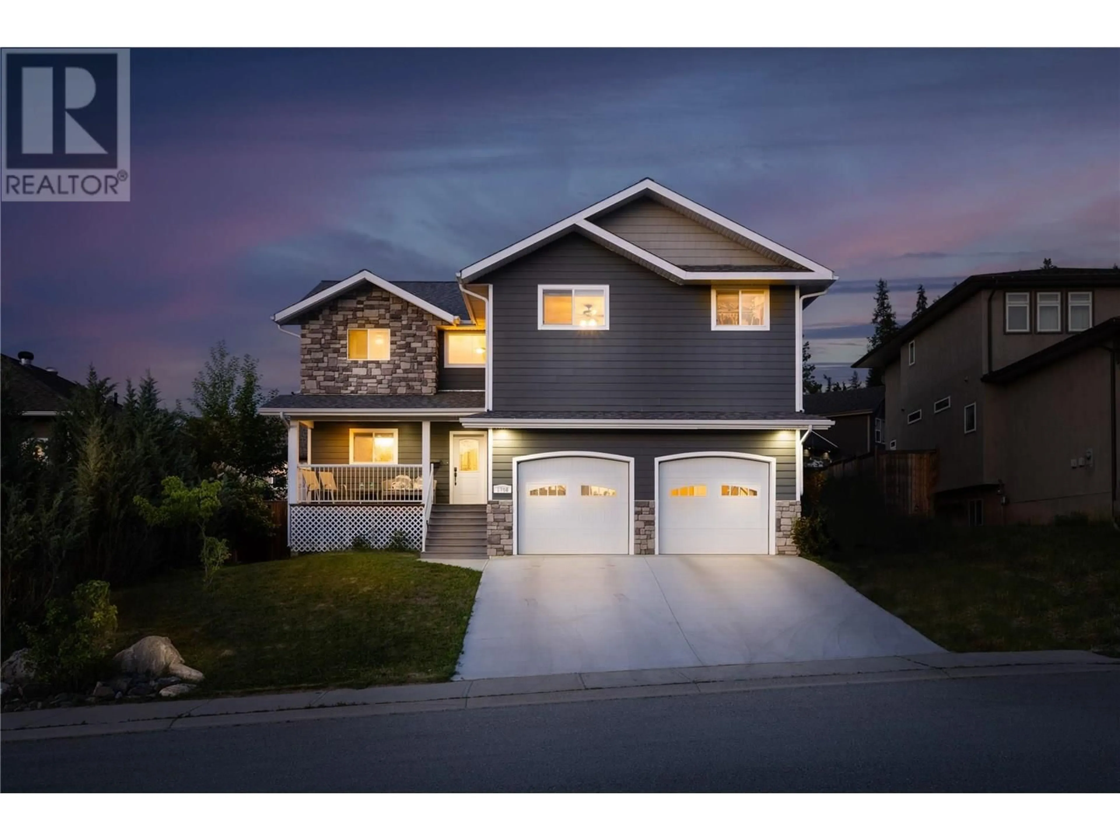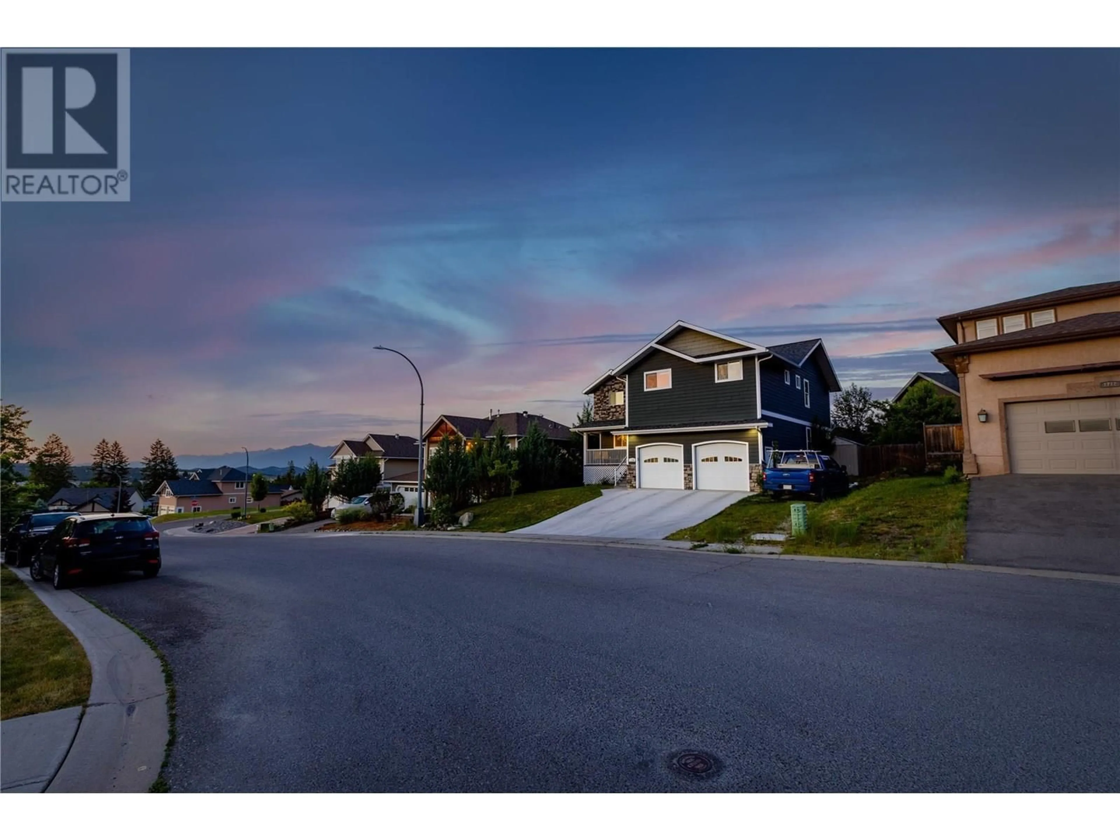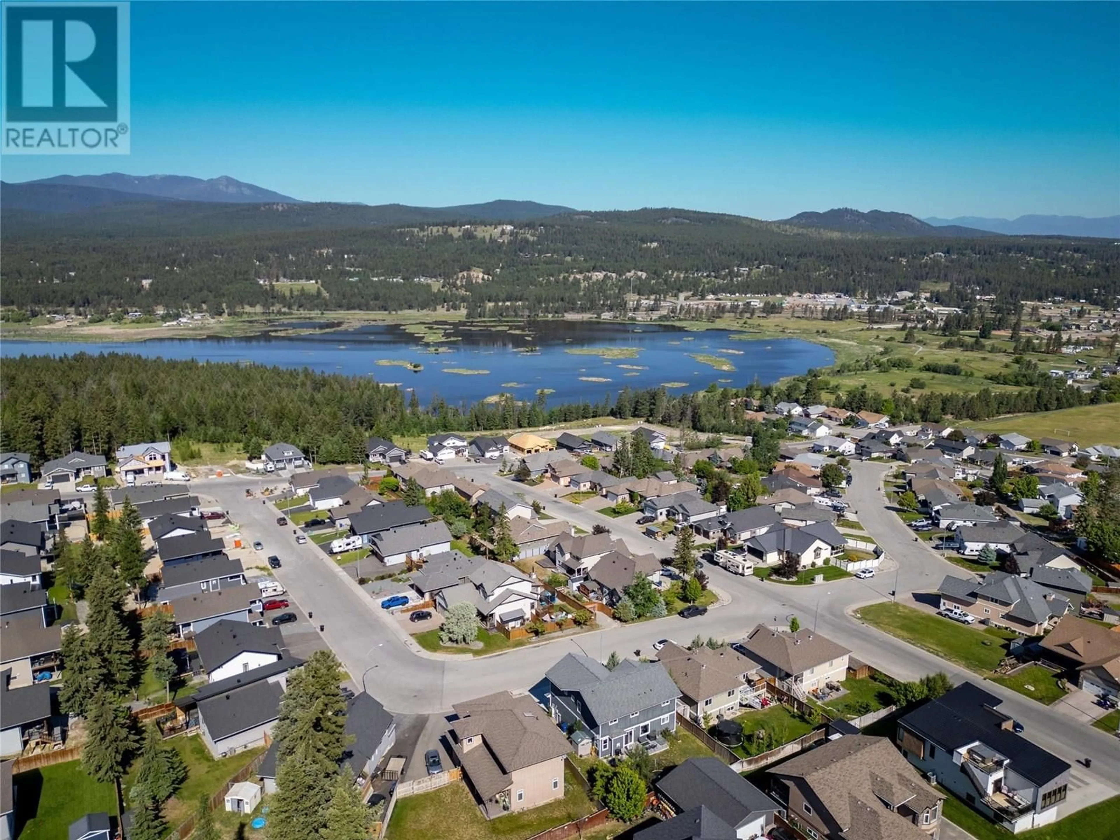1708 2ND AVENUE SOUTH, Cranbrook, British Columbia V1C0A1
Contact us about this property
Highlights
Estimated valueThis is the price Wahi expects this property to sell for.
The calculation is powered by our Instant Home Value Estimate, which uses current market and property price trends to estimate your home’s value with a 90% accuracy rate.Not available
Price/Sqft$232/sqft
Monthly cost
Open Calculator
Description
Set in the sought-after Elizabeth Lake Ridge neighbourhood, this 5-bedroom, 3-bathroom home brings both space and style with over 3,200 sq ft of living area, mountain views from nearly every angle, and an open-concept layout that feels like it actually understands you. The kitchen features antique cream cabinetry, stainless steel appliances, a gas range, and a walk-in pantry made for snack hoarding and culinary ambition. The massive primary suite is a standout, offering two walk-in closets, a spa-style ensuite, and windows that frame the mountains like living artwork. There’s upstairs laundry to save your knees, a cozy gas fireplace, central A/C, and in-floor heating in both the basement and the garage. The unfinished basement is already framed and roughed-in, giving you a head start on whatever wild plans you’ve got in mind. Outside, enjoy a heated driveway, fenced yard, RV parking, a composite deck for entertaining, and garden beds that suggest you’re outdoorsy—even if you’re not. Walking distance to schools, trails, and the kind of nature that looks good on Instagram, this home is equal parts function, flex, and future-ready. Proof you can, in fact, have it all. (id:39198)
Property Details
Interior
Features
Basement Floor
2pc Bathroom
10'1'' x 7'8''Exterior
Parking
Garage spaces -
Garage type -
Total parking spaces 6
Property History
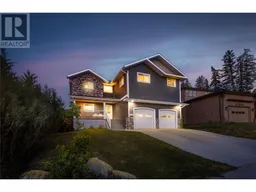 48
48
