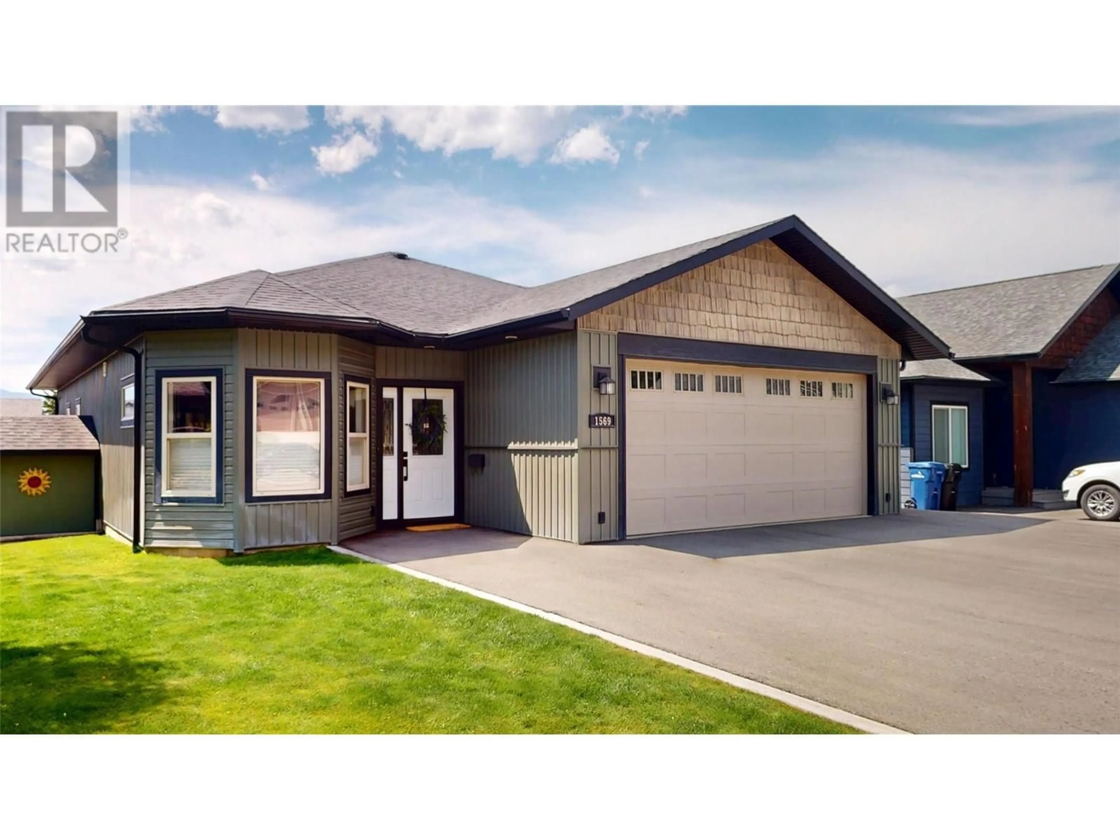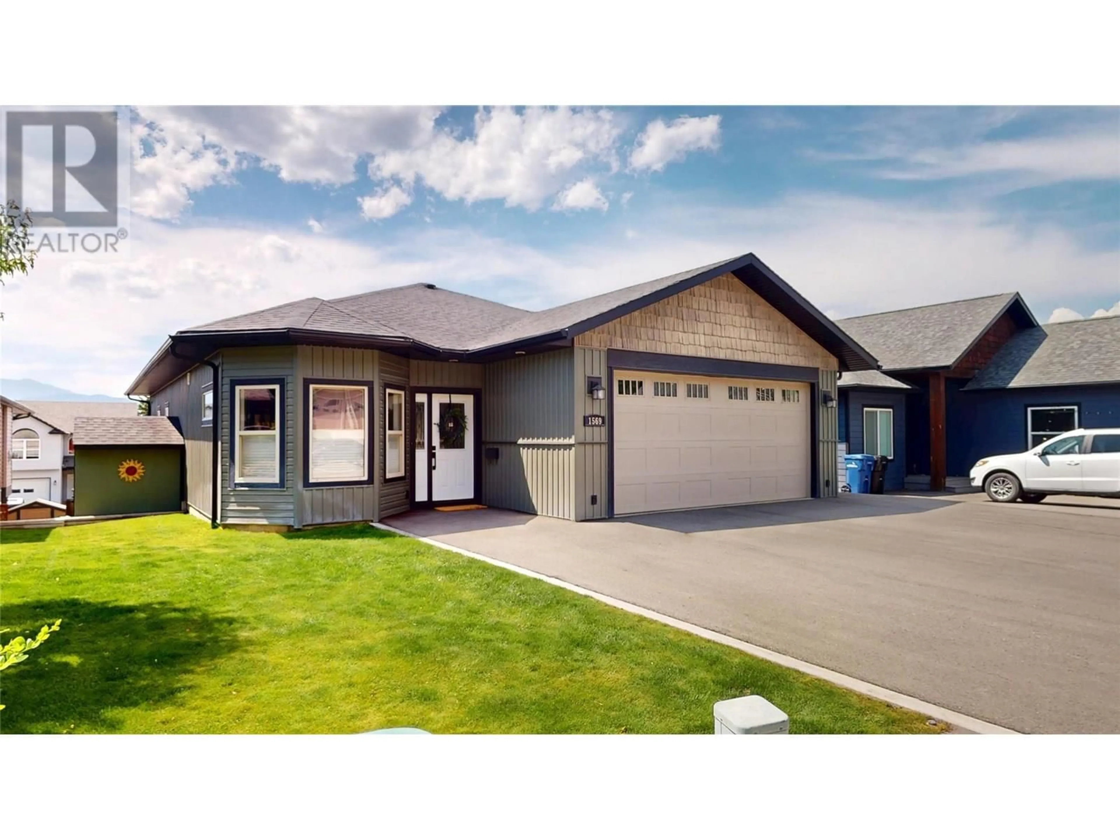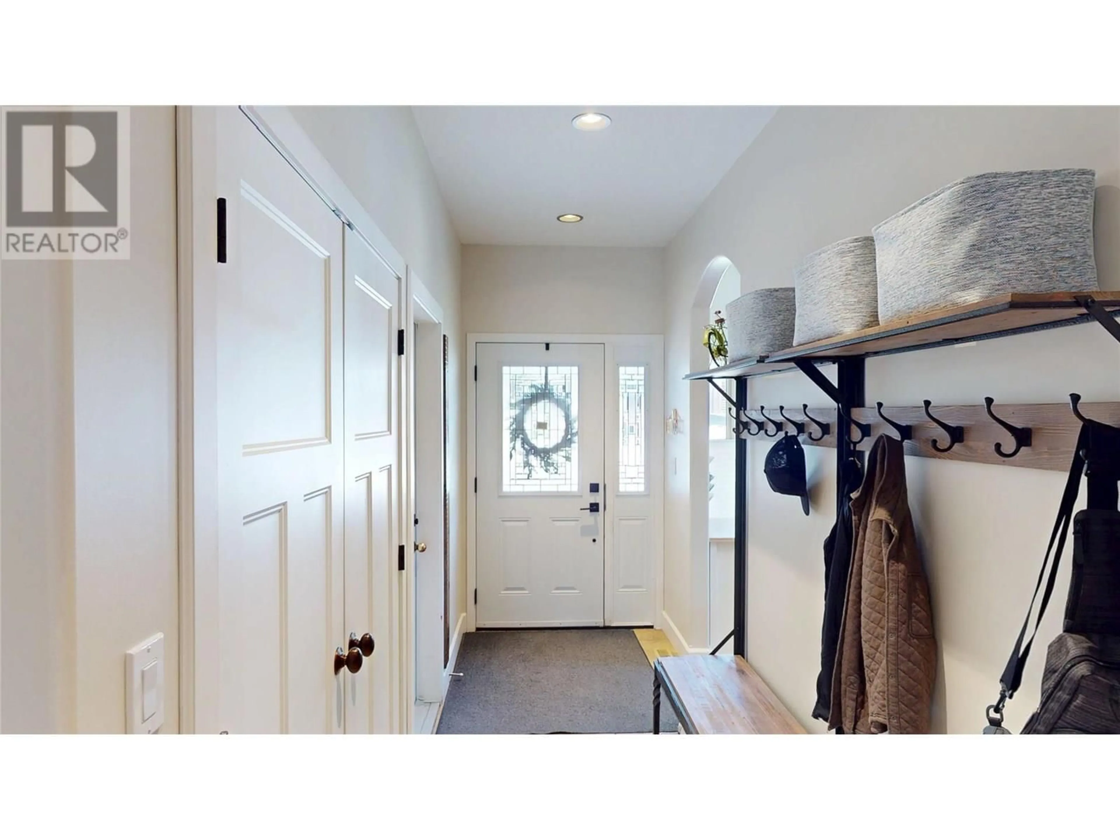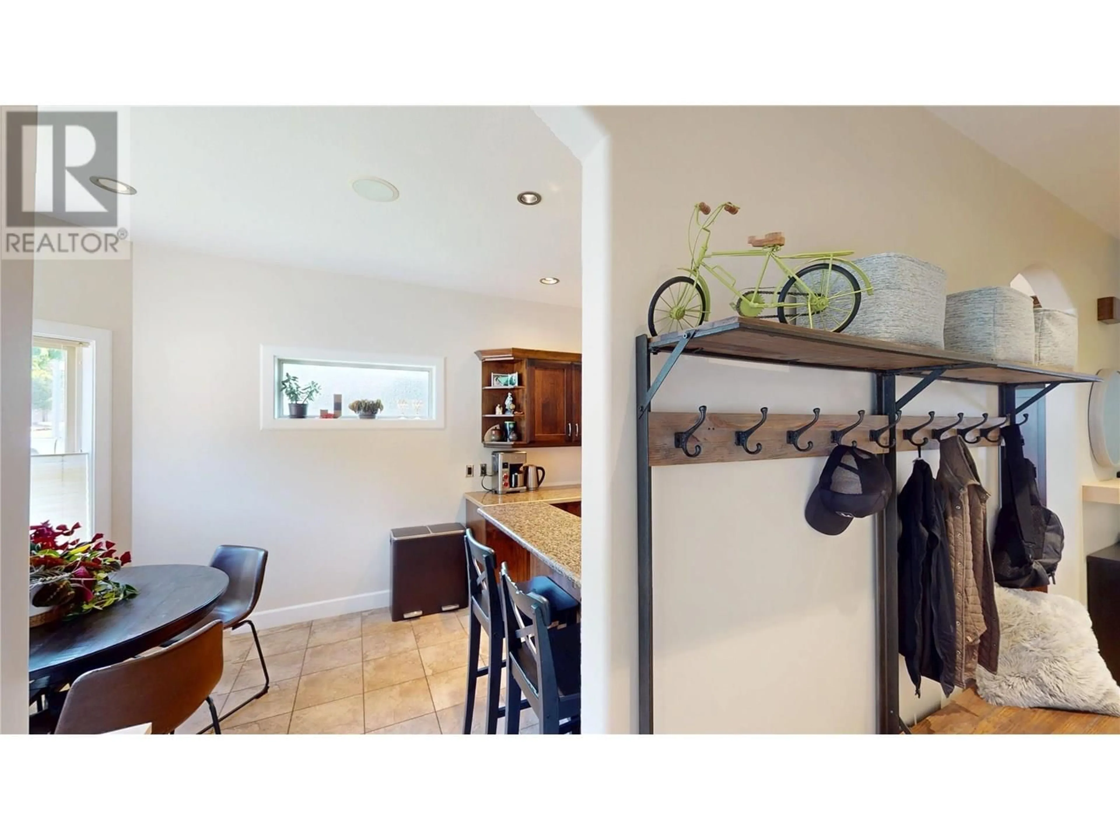1569 MT FISHER CRESCENT, Cranbrook, British Columbia V1C7J6
Contact us about this property
Highlights
Estimated valueThis is the price Wahi expects this property to sell for.
The calculation is powered by our Instant Home Value Estimate, which uses current market and property price trends to estimate your home’s value with a 90% accuracy rate.Not available
Price/Sqft$278/sqft
Monthly cost
Open Calculator
Description
This exceptional custom home, built in 2008, offers over 3,000 sqft of carefully designed living space with incredible attention to detail throughout. The bright entryway with heated floors leads into a vaulted living room with a gas fireplace and access to a covered sundeck with stunning views. The updated kitchen features upgraded appliances, a reverse osmosis system, and flows into the dining area. The main floor offers three bedrooms, including a primary suite with jetted tub and shower, a full bath, and main floor laundry. All bedrooms include TV hookups. The walkout basement includes two more bedrooms, an office, another full bath, a soundproofed theatre room, and a hobbyist’s dream workshop with ventilation and sink. Outside, enjoy the stamped concrete patio and hot tub with outdoor speakers. The home features built-in speakers throughout, full security wiring with motion and opening sensors on all doors, windows, and rooms. Enjoy in-floor heating (water and electric) throughout, including the garage, plus central A/C, a new hot water tank (2022), and new washer and dryer (2024). The heated double garage offers built-in benches, welding plugs, in-floor heat, a drain, and a side-mount opener. There’s also a fully insulated and wired lower garage/workshop, RV parking, underground sprinklers, a dog run, and steps away from the community forest! Book a showing today. (id:39198)
Property Details
Interior
Features
Main level Floor
Bedroom
11'0'' x 12'0''Primary Bedroom
11'0'' x 13'0''Dining room
10'0'' x 11'0''Kitchen
9'0'' x 16'0''Exterior
Parking
Garage spaces -
Garage type -
Total parking spaces 3
Property History
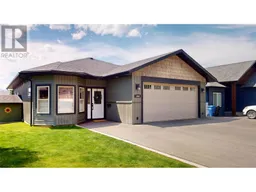 57
57
