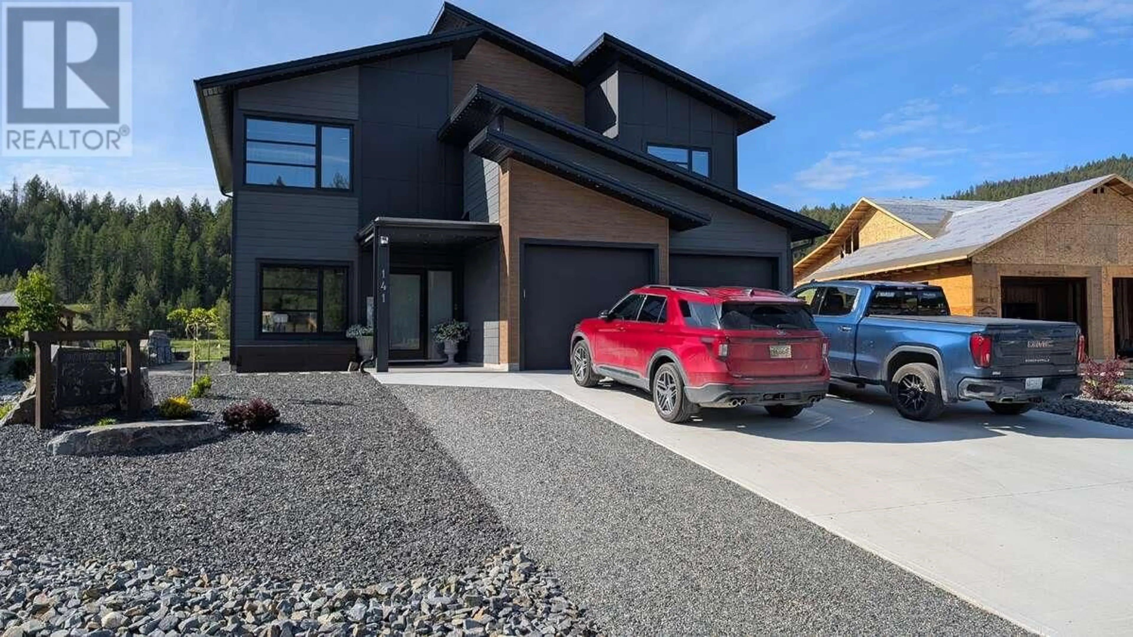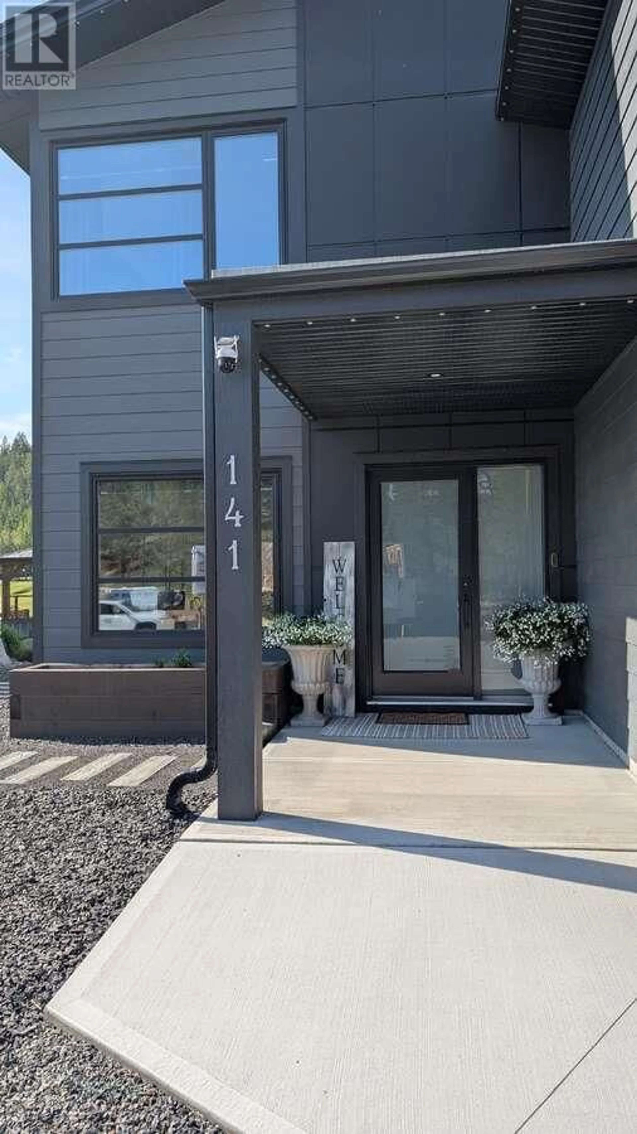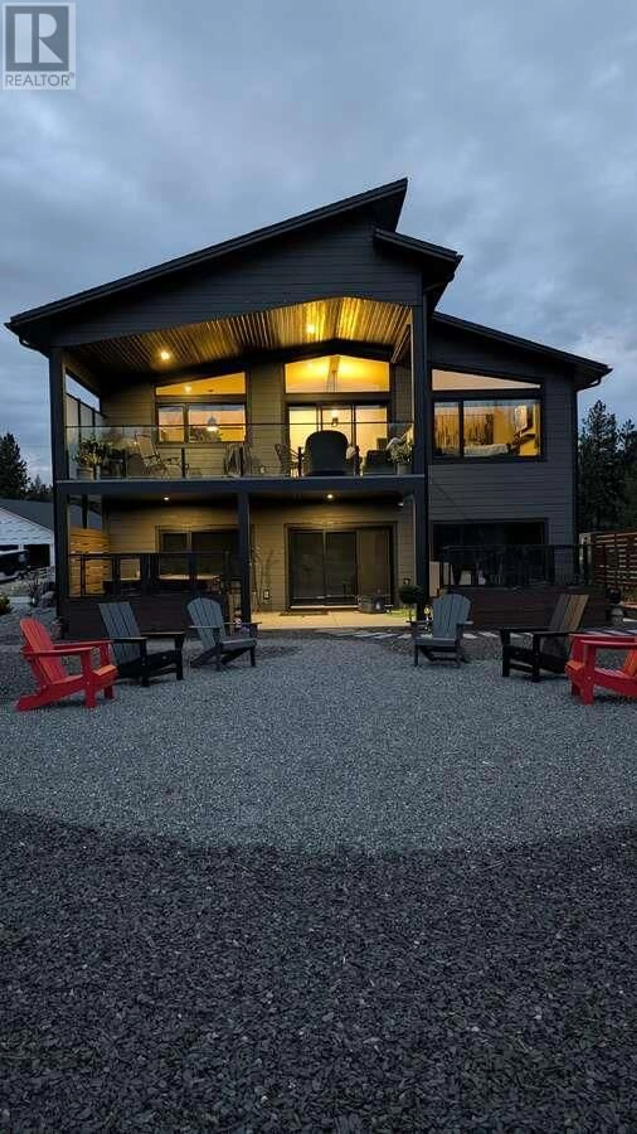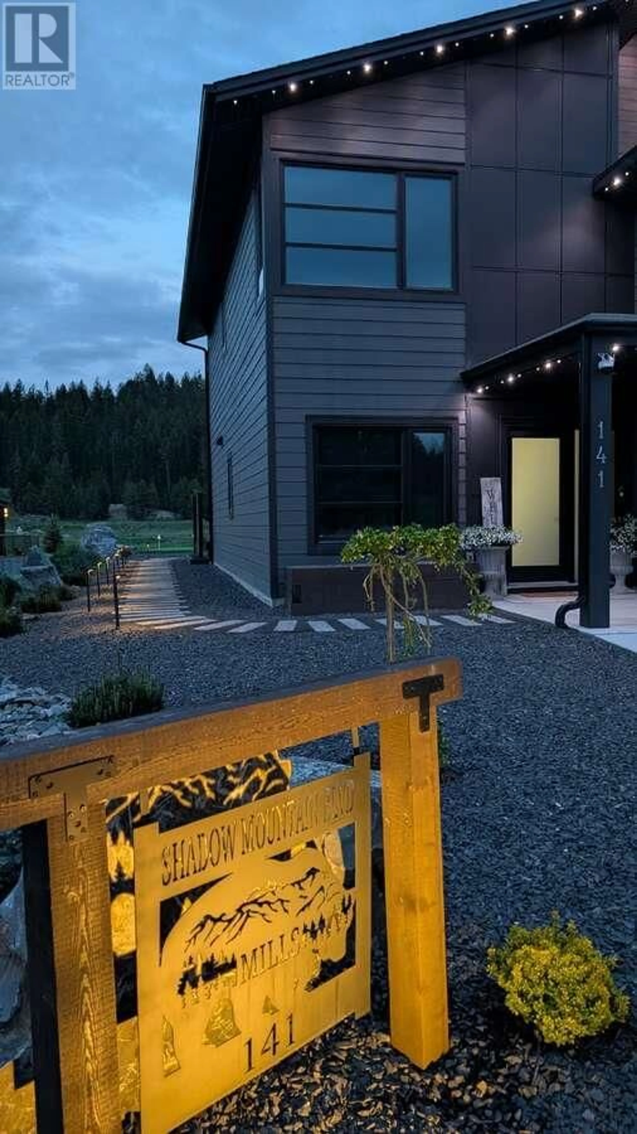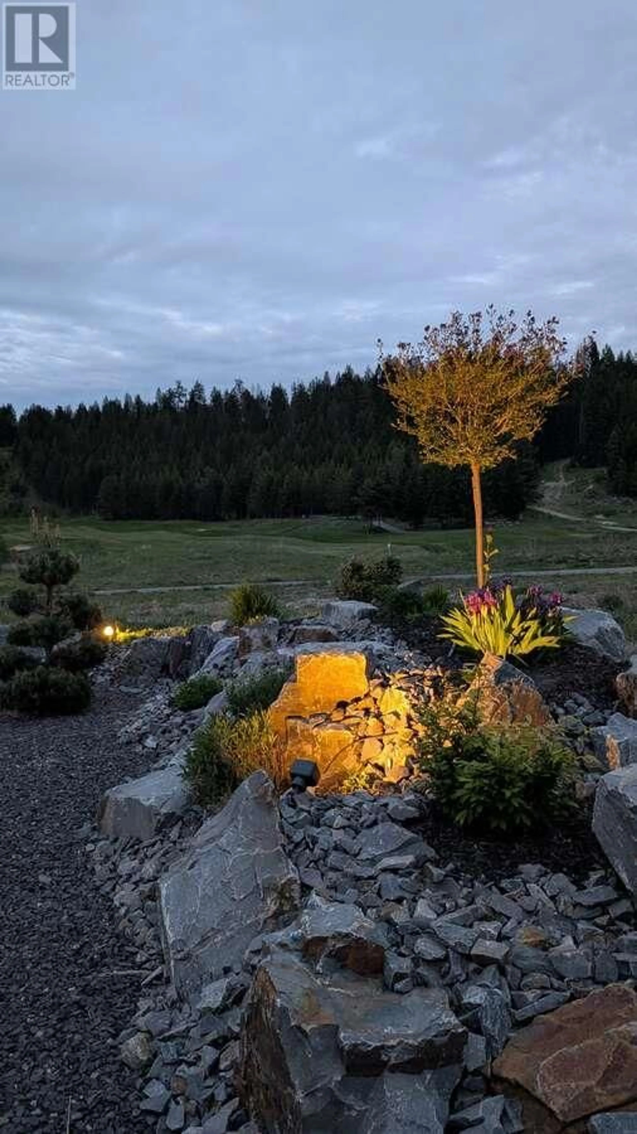141 SHADOW MOUNTAIN BOULEVARD, Cranbrook, British Columbia V1C0C6
Contact us about this property
Highlights
Estimated valueThis is the price Wahi expects this property to sell for.
The calculation is powered by our Instant Home Value Estimate, which uses current market and property price trends to estimate your home’s value with a 90% accuracy rate.Not available
Price/Sqft$410/sqft
Monthly cost
Open Calculator
Description
For more info, please click Brochure button. Welcome to your dream oasis! This stunning custom two-level slab-on-grade home boasts an impressive 2350 sq ft of luxurious living space. As you ascend to the second floor with its vaulted ceilings, you'll be greeted by a bright, open-concept layout that seamlessly blends a cozy living room, a spacious dining area, & a breathtaking kitchen designed to inspire culinary creativity. This home offers stunning views of the lush 15th green of Shadow Mountain Golf Course & a serene 6-acre pond. Step outside into your meticulously landscaped backyard, a haven for nature lovers! With a charming putting green, it invites you to spend leisurely afternoons refining your short game. Begin your day with coffee on the expansive deck as the sun rises, illuminating your beautiful surroundings. As dusk falls, unwind under a sky painted with vibrant sunset hues—an idyllic setting for reflection or entertaining friends beneath the stars. Beyond your doorstep lies a vibrant community filled with outdoor adventures! Explore scenic trails connecting Cranbrook to Kimberley, where you can hike, bike, or jog amidst nature. Challenge yourself on the beautifully designed Shadow Mountain Golf Course. Shopping, a top-notch hospital, & convenient airport access are just minutes away, ensuring that your everyday needs are effortlessly met. This exceptional home represents a lifestyle of luxury & comfort in one of Cranbrook's most sought-after communities. (id:39198)
Property Details
Interior
Features
Main level Floor
Storage
9'0'' x 8'0''Utility room
7'0'' x 13'1''Mud room
4'11'' x 8'3''Other
7'8'' x 8'3''Exterior
Parking
Garage spaces -
Garage type -
Total parking spaces 5
Condo Details
Inclusions
Property History
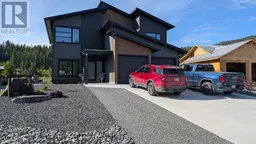 51
51
