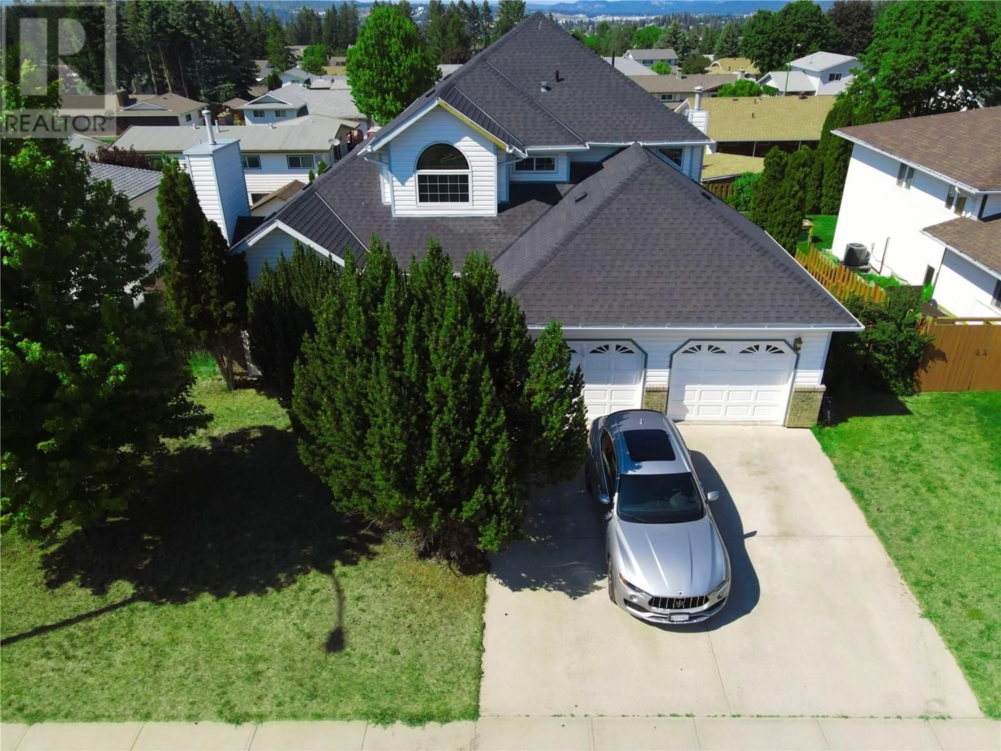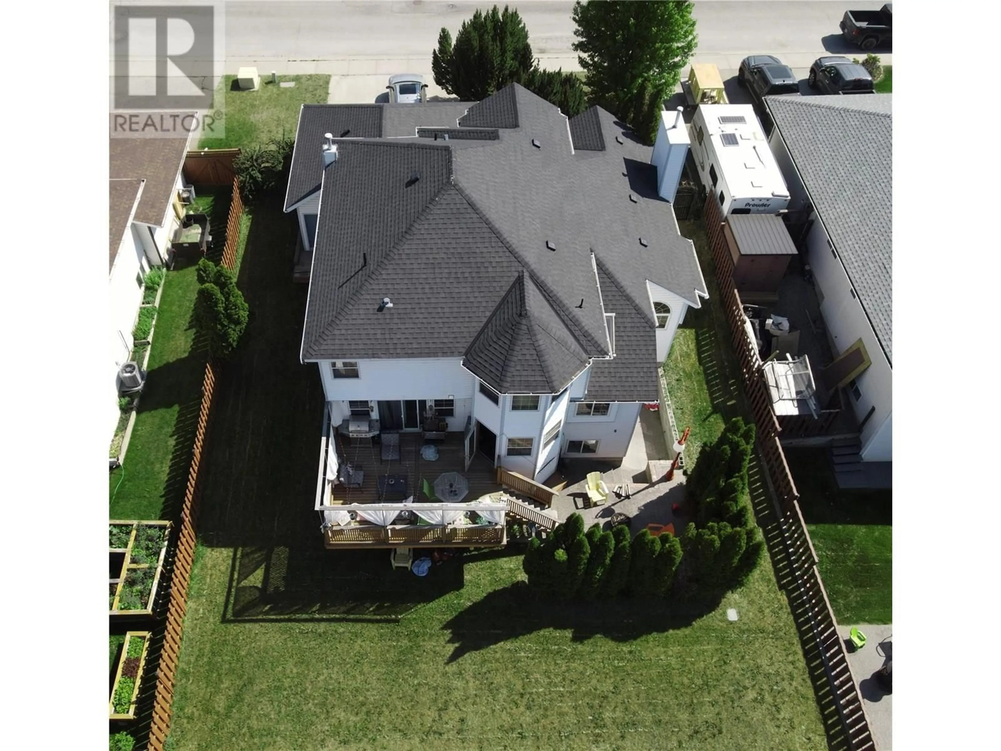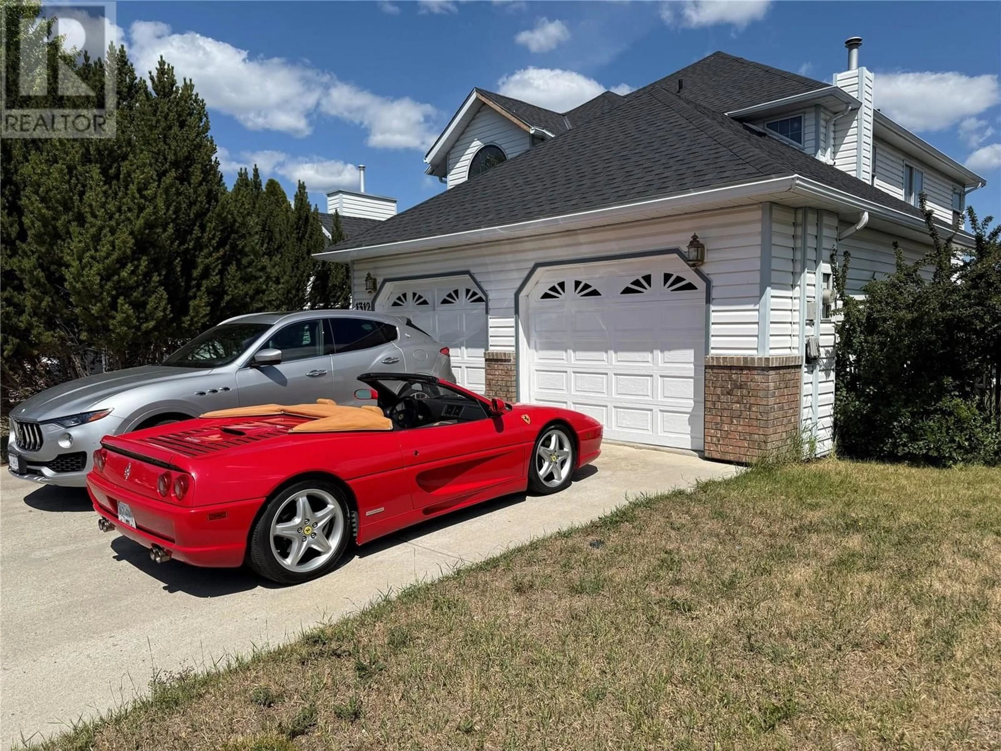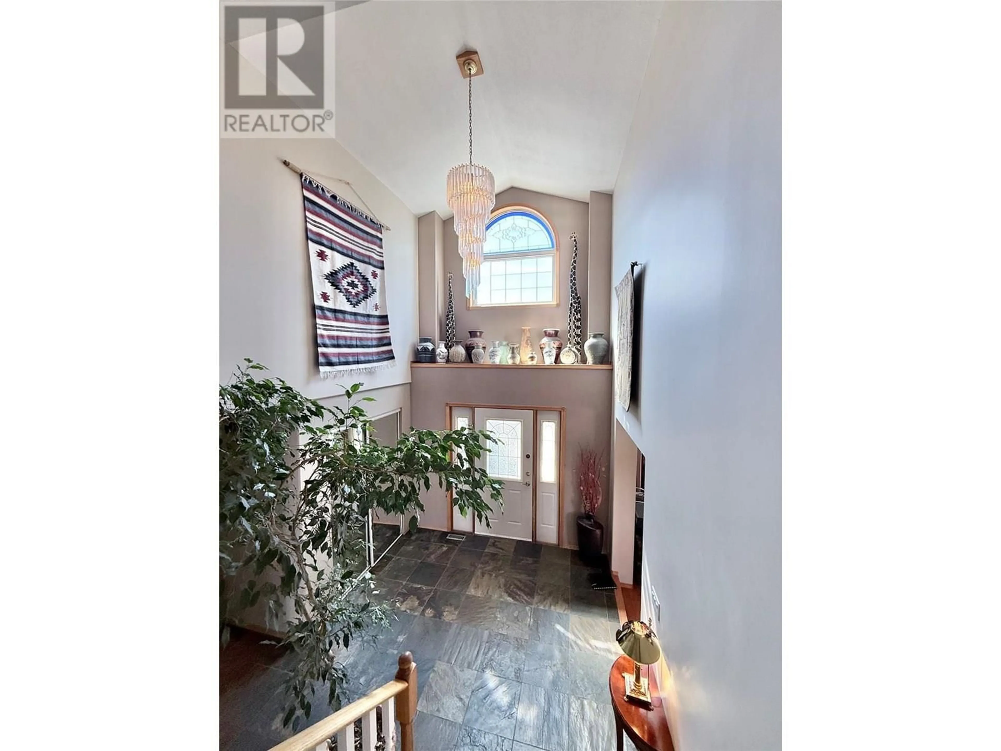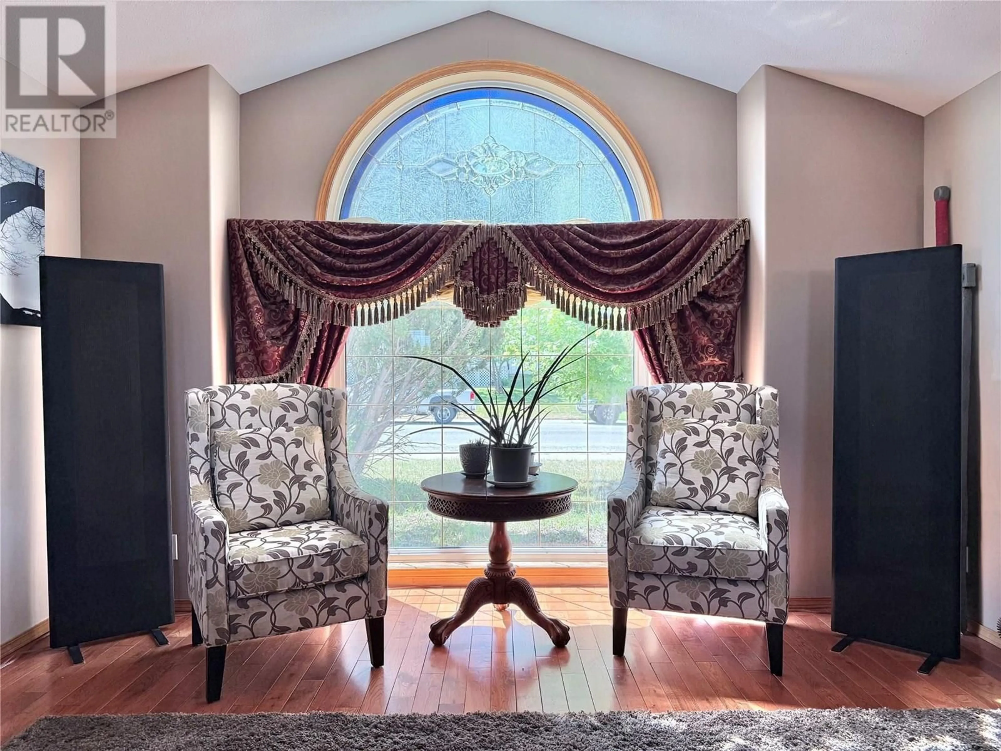1312 20TH STREET SOUTH, Cranbrook, British Columbia V1C6J8
Contact us about this property
Highlights
Estimated valueThis is the price Wahi expects this property to sell for.
The calculation is powered by our Instant Home Value Estimate, which uses current market and property price trends to estimate your home’s value with a 90% accuracy rate.Not available
Price/Sqft$305/sqft
Monthly cost
Open Calculator
Description
Located in the highly desirable Southview Cranbrook neighbourhood, this spacious 1993 two-story home offers four bedrooms and 2.5 bathrooms, showcasing timeless architectural charm. It features well-proportioned windows and classic details, creating a welcoming appeal. Inside, the open-concept living area is filled with natural light, soaring ceilings, large windows, and two cozy gas fireplaces—perfect for relaxing or entertaining. The formal dining room connects to a beautiful kitchen with granite counters, solid cabinets, and crafted finishes, providing a stylish and functional space for family meals and gatherings. The primary suite offers a peaceful retreat complete with an ensuite bathroom and views of the backyard. Three additional bedrooms are generously sized and versatile for family, guests, or a home office. The unfinished basement is currently framed and plumbed for a kitchen, a master bedroom with ensuite, another bathroom, a living room, and a storage area. It also features a walkout entrance. Additional features include 200-amp service, central vacuum, and a double car garage. A spacious deck provides an ideal space for barbecues and relaxing in the sun. This move-in-ready home is in a sought-after area, offering the perfect setting for comfort, family living, and entertaining. (id:39198)
Property Details
Interior
Features
Second level Floor
Full bathroom
8'6'' x 4'11''Bedroom
9'11'' x 10'11''Bedroom
10'1'' x 10'11''Full ensuite bathroom
9'1'' x 10'11''Exterior
Parking
Garage spaces -
Garage type -
Total parking spaces 2
Property History
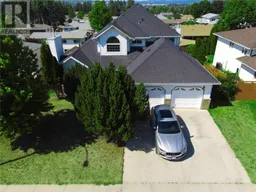 28
28
