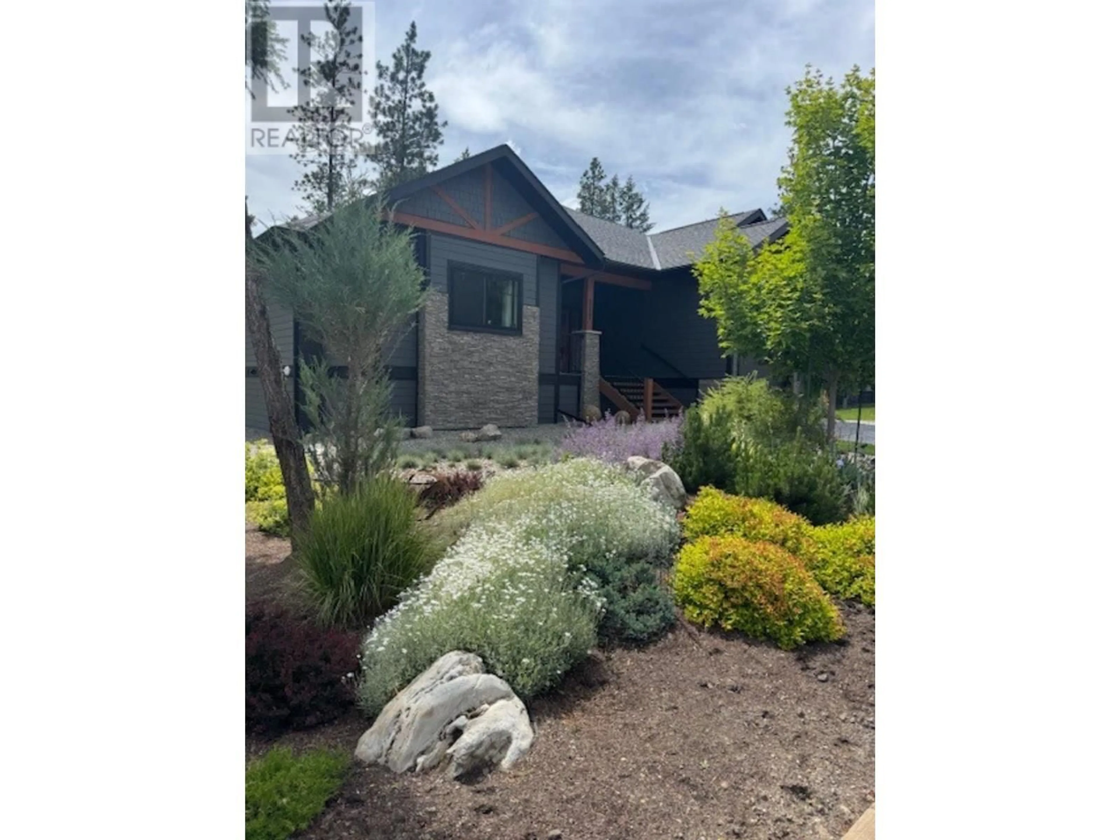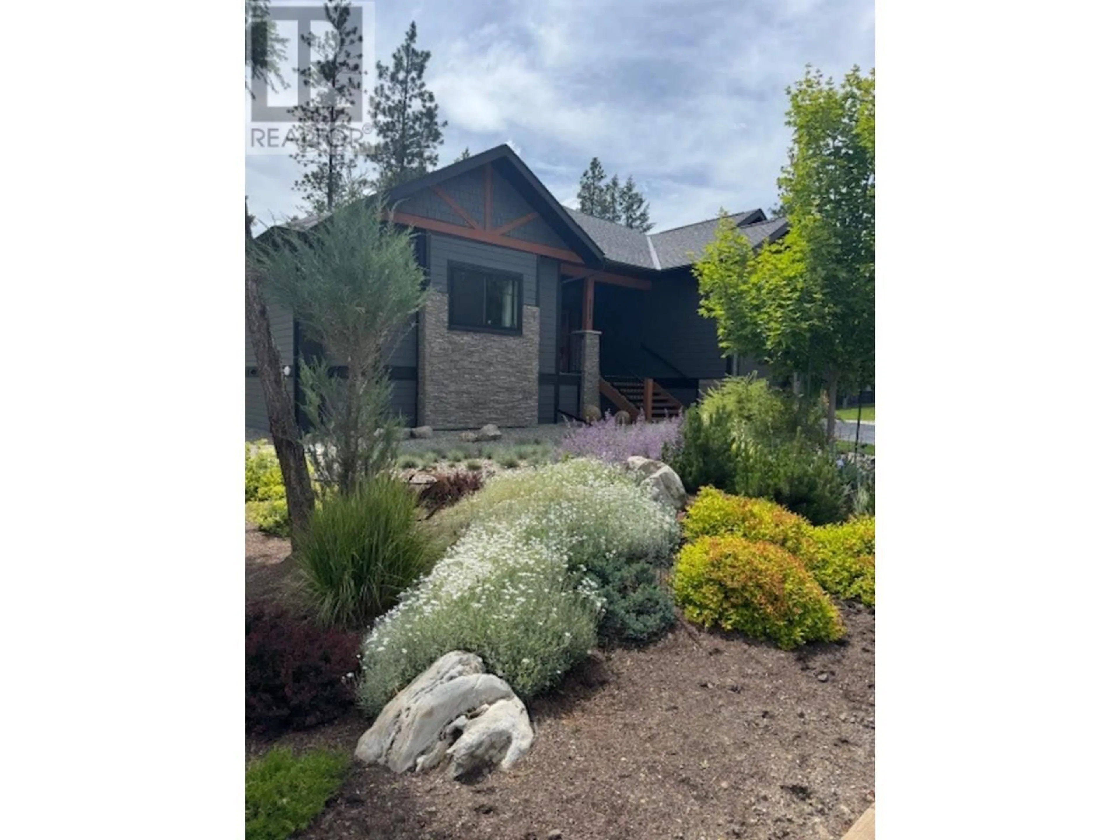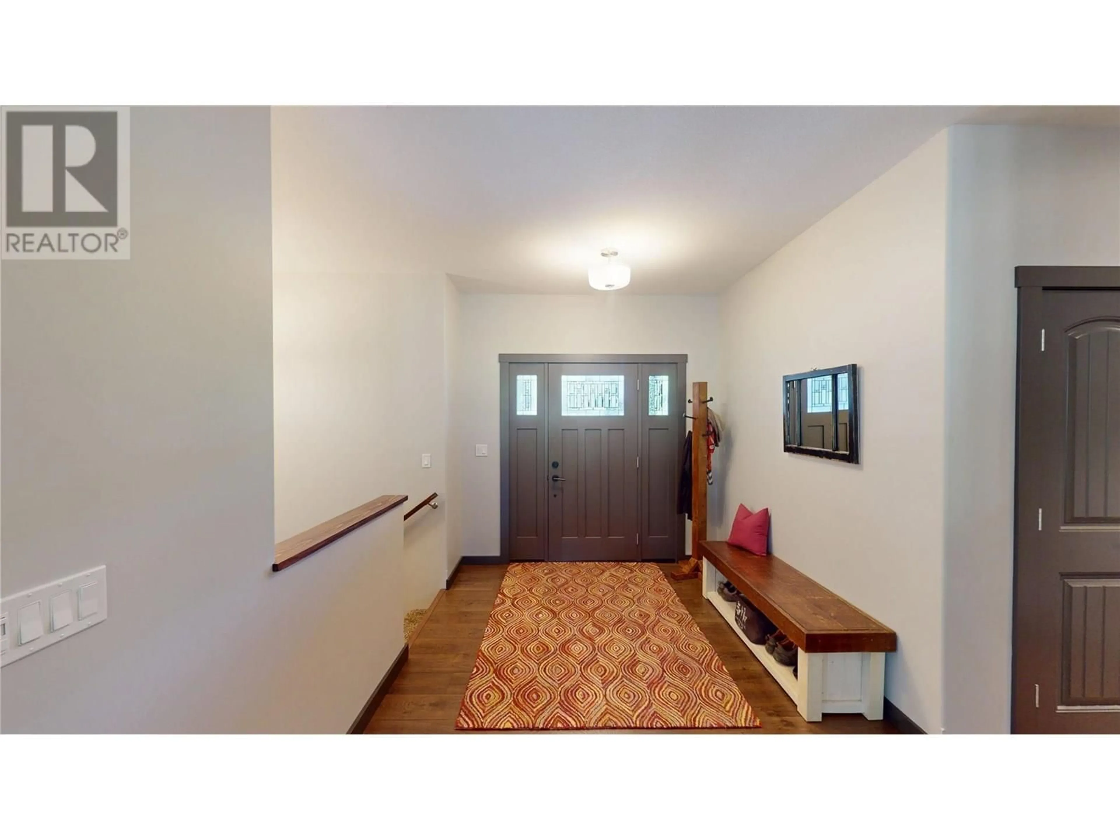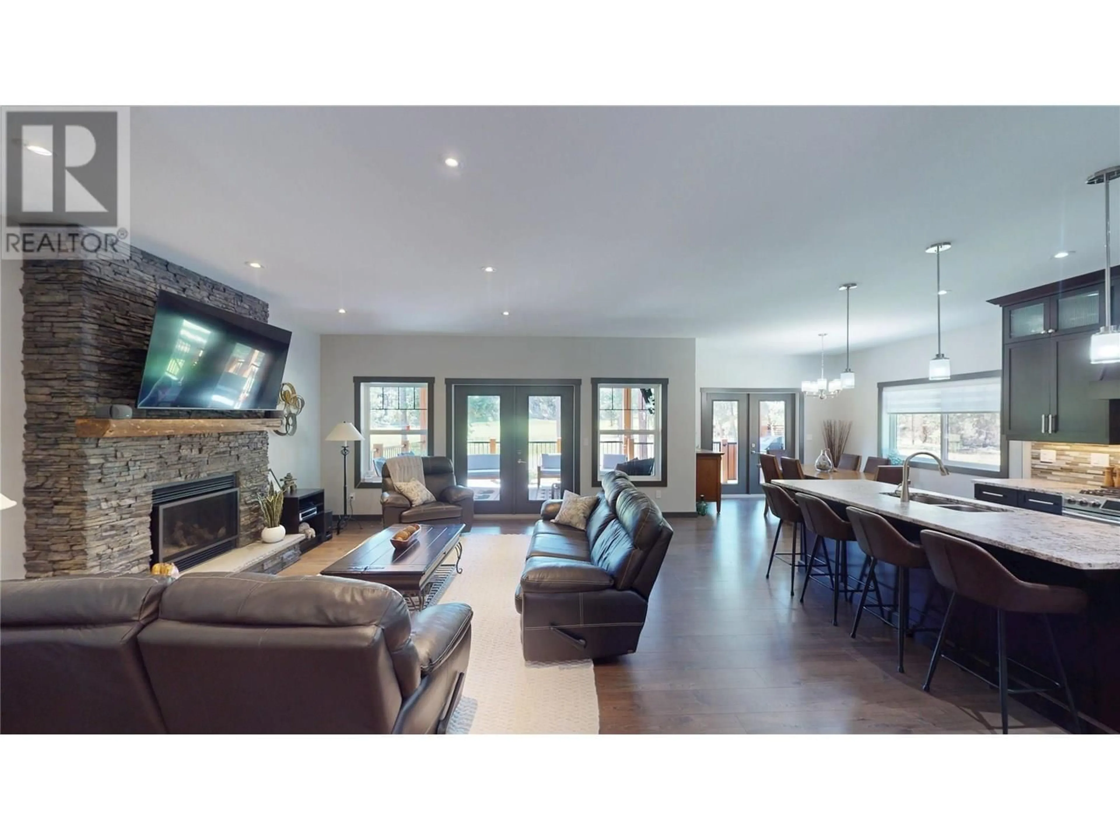117 RIVER DRIVE, Cranbrook, British Columbia V1C0C6
Contact us about this property
Highlights
Estimated valueThis is the price Wahi expects this property to sell for.
The calculation is powered by our Instant Home Value Estimate, which uses current market and property price trends to estimate your home’s value with a 90% accuracy rate.Not available
Price/Sqft$279/sqft
Monthly cost
Open Calculator
Description
Exquisite custom home in highly desired Shadow Mountain Golf Course Resort backing onto the 17th hole and a peaceful pond in your back yard which is the home for many birds including swans and eagles. Built in 2015, the attention to detail is above and beyond what most would think of. With 1580 Sq Ft per floor you are greeted by a low maintenance yard and an inviting front porch. Step inside to a large open foyer and an open floor plan with expansive windows to enjoy the outdoors. On the covered sundeck you can enjoy your golf games on the big screen tv. With lovely granite counters throughout. The gourmet kitchen has a huge center island, main floor laundry right off the entry to the garage so coming home with groceries has never been easier. With 2 + 2 bedrooms with a palatial ensuite in the master bedroom, and OH! The rec room is built for fun and relaxation. . The flow and design are perfect and a short 300m walk to the river and tranquility. (id:39198)
Property Details
Interior
Features
Basement Floor
Bedroom
14' x 12'11''3pc Bathroom
Bedroom
12' x 17'3''Recreation room
17'6'' x 24'2''Exterior
Parking
Garage spaces -
Garage type -
Total parking spaces 2
Condo Details
Inclusions
Property History
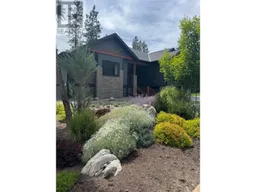 45
45
