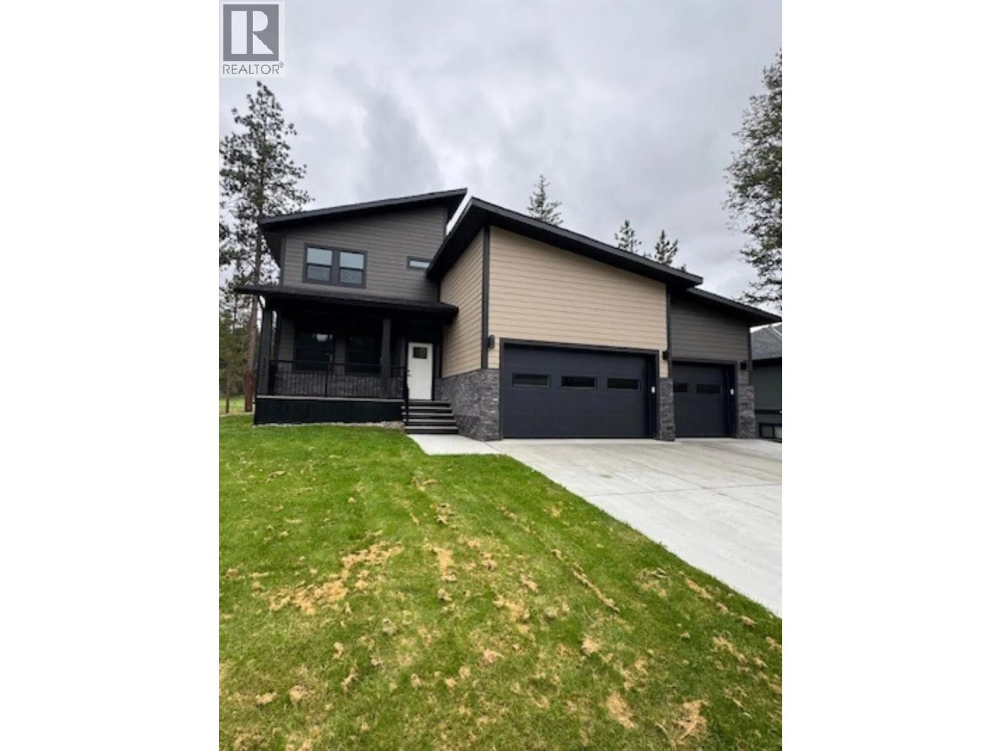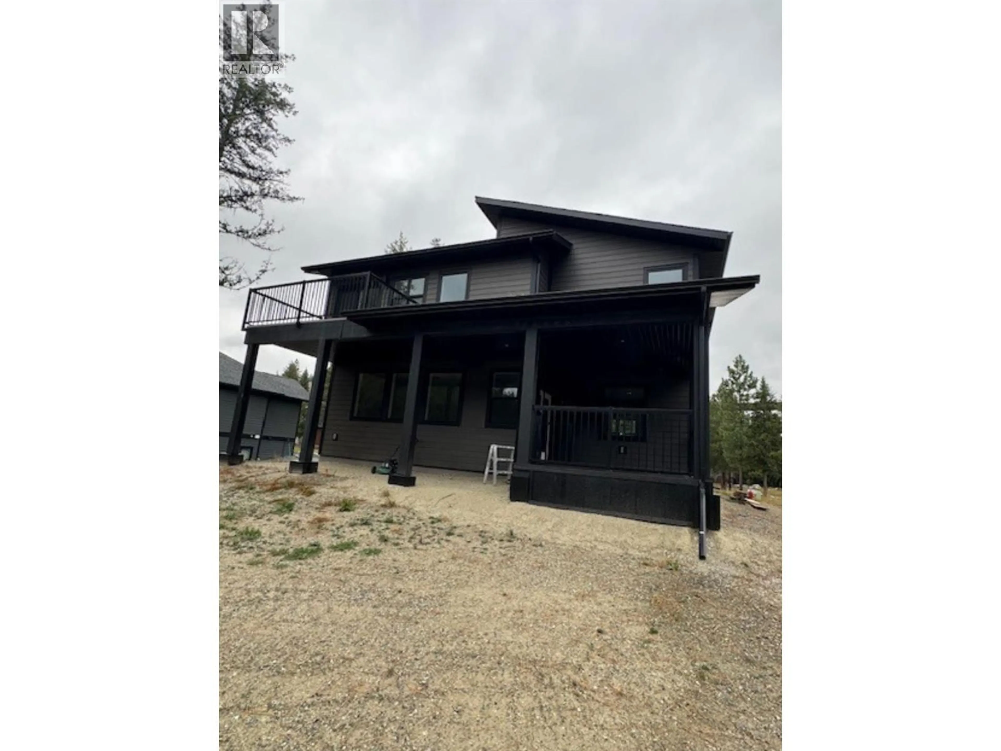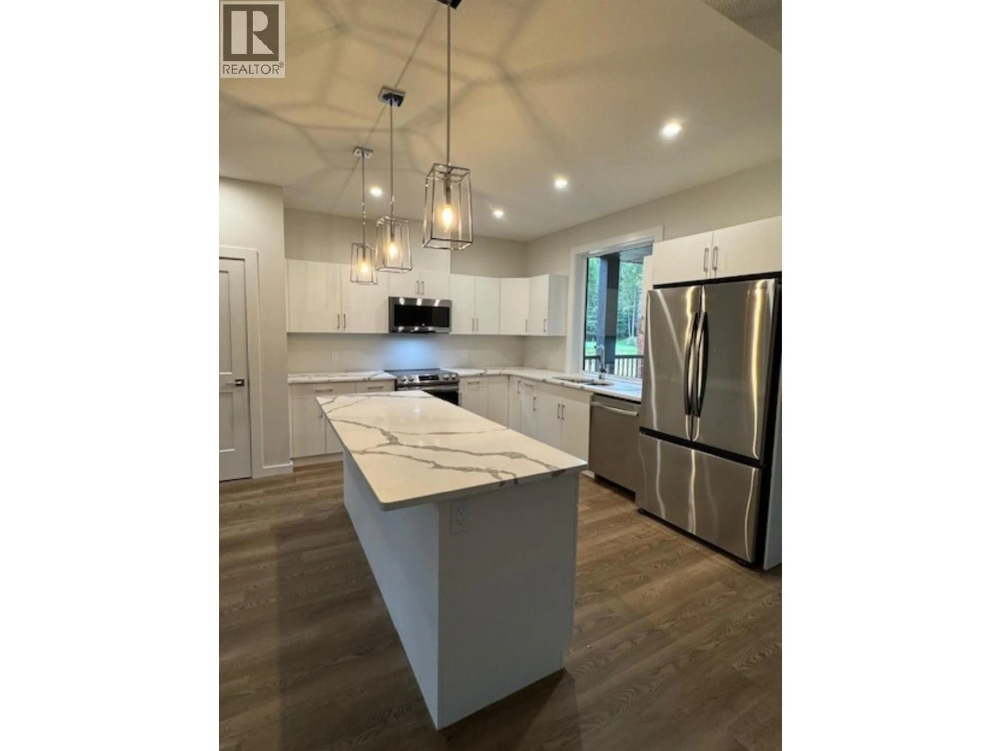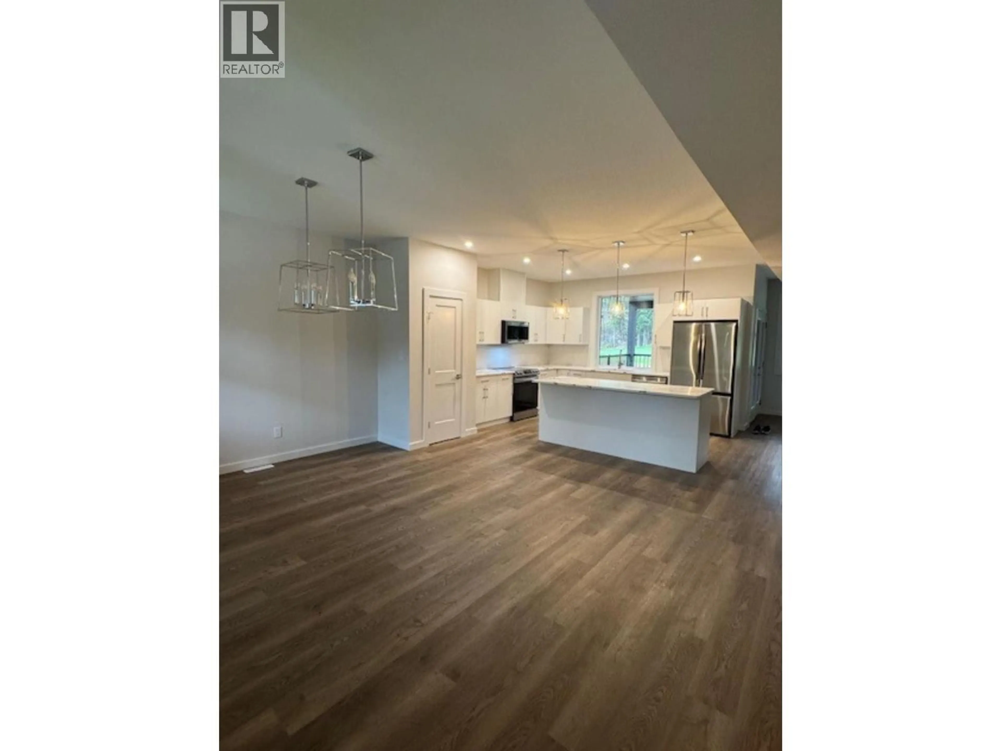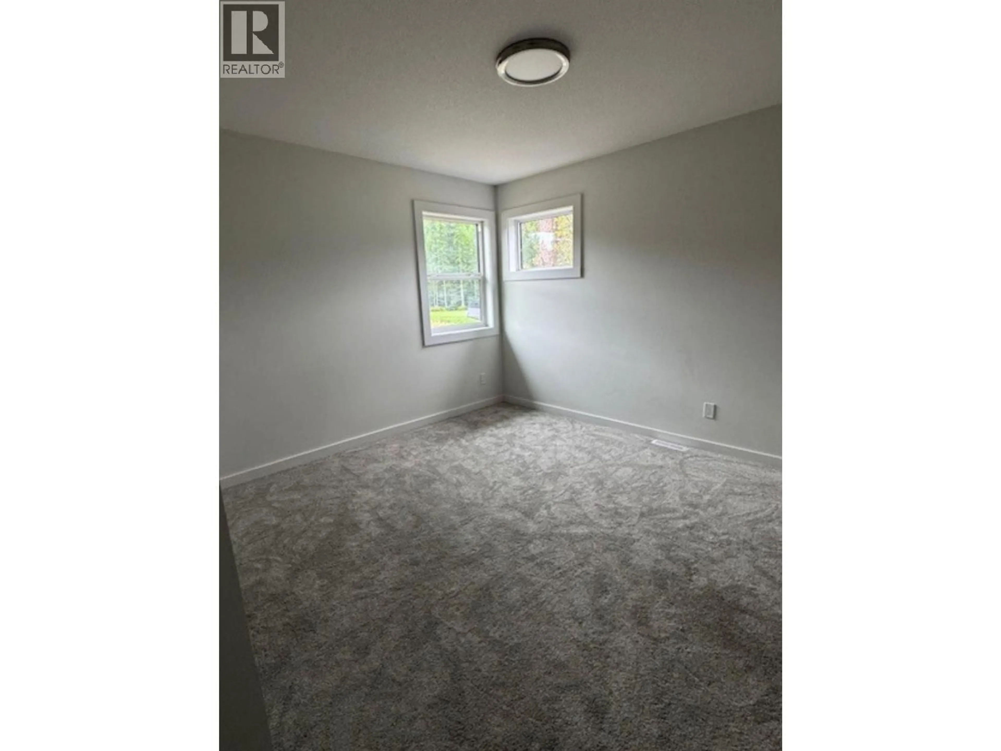113 RIVER DRIVE, Cranbrook, British Columbia V1C0C6
Contact us about this property
Highlights
Estimated valueThis is the price Wahi expects this property to sell for.
The calculation is powered by our Instant Home Value Estimate, which uses current market and property price trends to estimate your home’s value with a 90% accuracy rate.Not available
Price/Sqft$313/sqft
Monthly cost
Open Calculator
Description
Welcome to Shadow Mountain, where luxury living meets year-round recreation! This stunning 3-bedroom, 2.5-bathroom home is perfectly situated on the award-winning Shadow Mountain Golf Course, backing directly onto the signature 17th hole. From the moment you arrive, you’ll appreciate the attention to detail and the lifestyle this property offers. Step inside to discover a spacious and thoughtfully designed floor plan. At the heart of the home, a chef’s kitchen awaits, complete with stainless steel appliances, granite countertops, and abundant cabinetry, perfect for preparing family meals or entertaining friends. The open layout flows seamlessly into the living and dining areas, creating a warm and inviting atmosphere. Upstairs, the extra-large master suite provides a private retreat, featuring a spa-inspired ensuite that offers relaxation at the end of your day. Each bedroom is equipped with its own walk-in closet, and the conveniently located second-floor laundry adds ease to daily living. A massive 3-car garage provides ample room for vehicles, storage, and recreational gear. Whether you’re an avid golfer, outdoor enthusiast, or simply looking for a home that blends elegance with comfort, this property delivers. With unbeatable golf course views and direct access to one of the region’s most beautiful courses, this is more than just a home, it’s a lifestyle. Don’t miss the opportunity to make this dream property yours! Purchase price + GST. (id:39198)
Property Details
Interior
Features
Second level Floor
Loft
10'8'' x 12'0''Bedroom
9'11'' x 12'10''Bedroom
10'8'' x 12'6''4pc Ensuite bath
Exterior
Parking
Garage spaces -
Garage type -
Total parking spaces 3
Condo Details
Inclusions
Property History
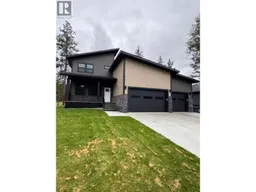 12
12
