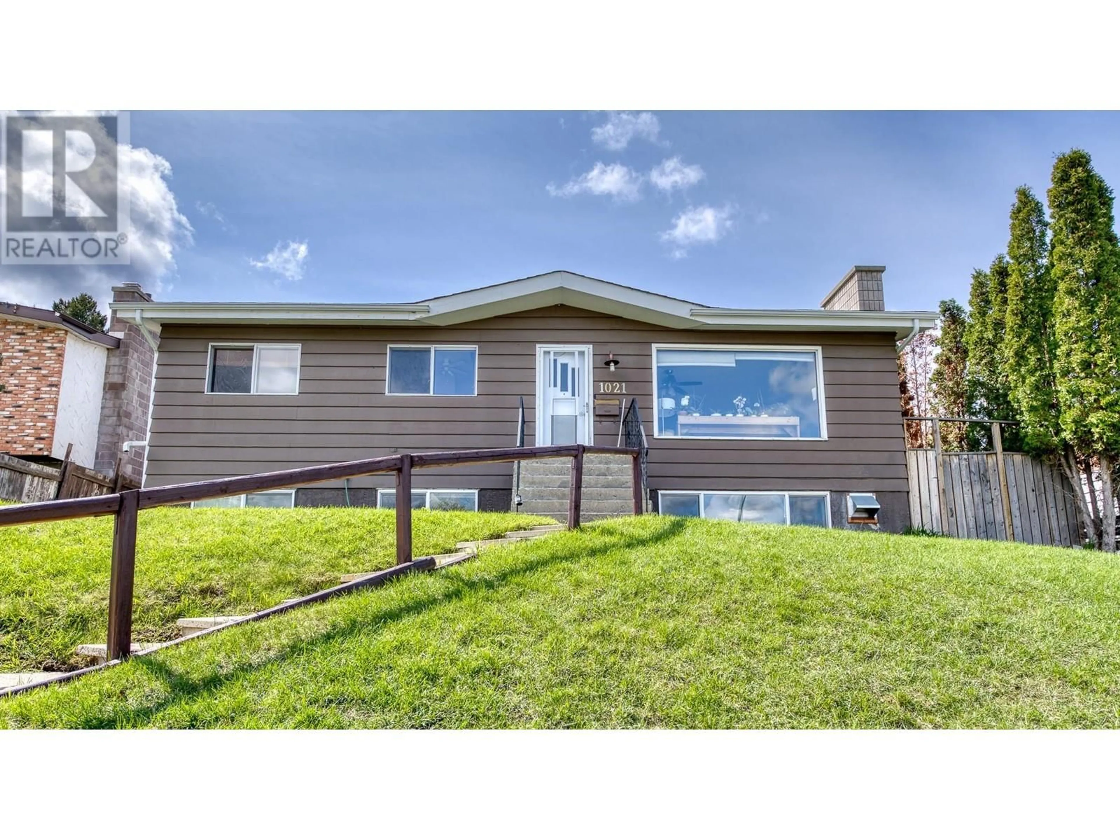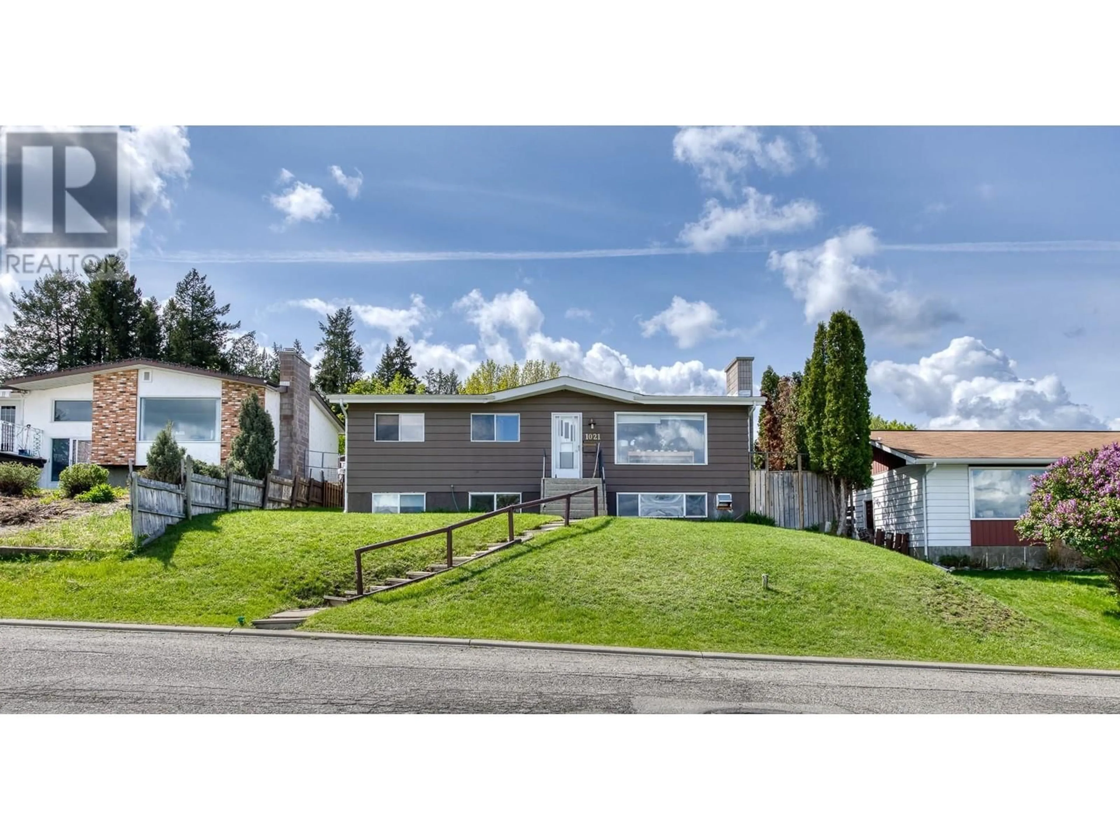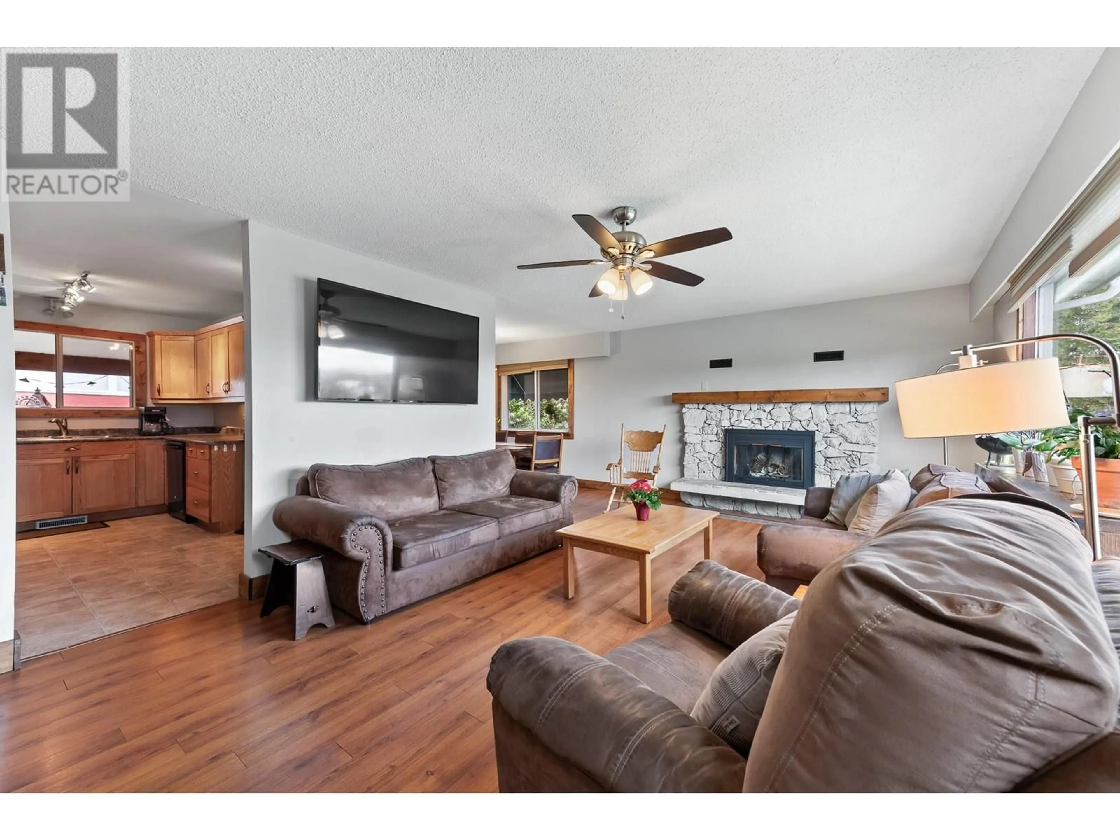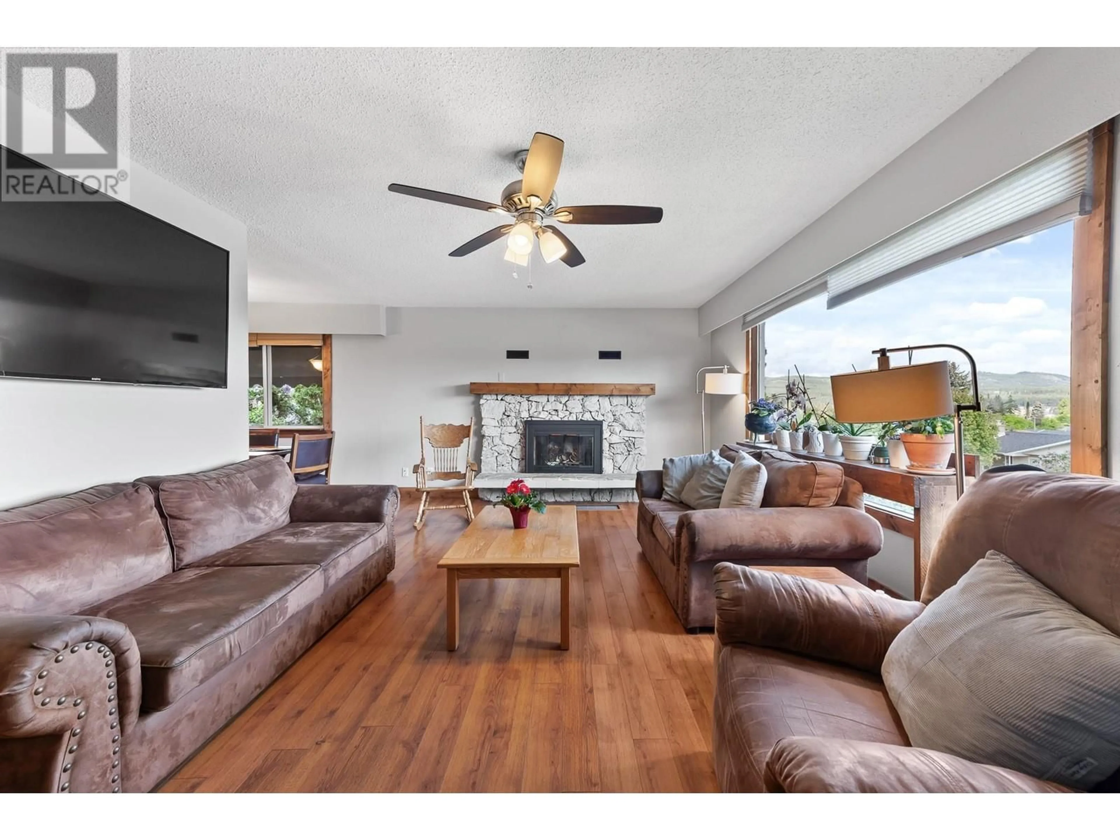1021 13TH STREET SOUTH, Cranbrook, British Columbia V1C1X5
Contact us about this property
Highlights
Estimated valueThis is the price Wahi expects this property to sell for.
The calculation is powered by our Instant Home Value Estimate, which uses current market and property price trends to estimate your home’s value with a 90% accuracy rate.Not available
Price/Sqft$286/sqft
Monthly cost
Open Calculator
Description
First Time on the Market in 20 Years! This fantastic 4-bedroom, 3-bathroom home is located in a great neighborhood and offers suite potential. The bright and inviting main floor features a spacious living room with stunning mountain views, a cozy wood-burning fireplace, a formal dining room, and a well-appointed kitchen with a gas stove and newer appliances. You'll also find a home office, a full bathroom, and two bedrooms—including a primary suite with full ensuite. The fully finished basement is ideal for extended family or as a potential self-contained in-law suite. It includes a large, certifiable second kitchen (required by IH to run a food business out of), a dining or sitting area, two additional bedrooms, a full bathroom, and a laundry room—providing great flexibility for multi-generational living or a mortgage helper. Outside, enjoy from your covered deck a beautifully landscaped, secluded and completely fenced backyard—ideal for entertaining or relaxing with children, grandchildren, and pets. A dedicated sand play area at the side of the home adds to the family-friendly charm. The property also includes a woodshed, a 24x23 heated, wired, and insulated garage/shop with attached carport and extra alley-access parking, great for additional vehicles and RV parking. Updates include brand-new hot water tank, garage door opener, fridge and so much more, plus the option of many of the furnishings to be included, this is a rare opportunity you won’t want to miss! (id:39198)
Property Details
Interior
Features
Basement Floor
Laundry room
10'2'' x 8'3''Full bathroom
6'10'' x 4'9''Utility room
8'8'' x 8'10''Bedroom
10'5'' x 12'9''Exterior
Parking
Garage spaces -
Garage type -
Total parking spaces 2
Property History
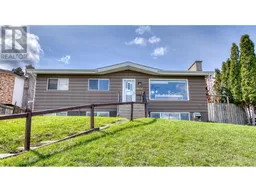 33
33
