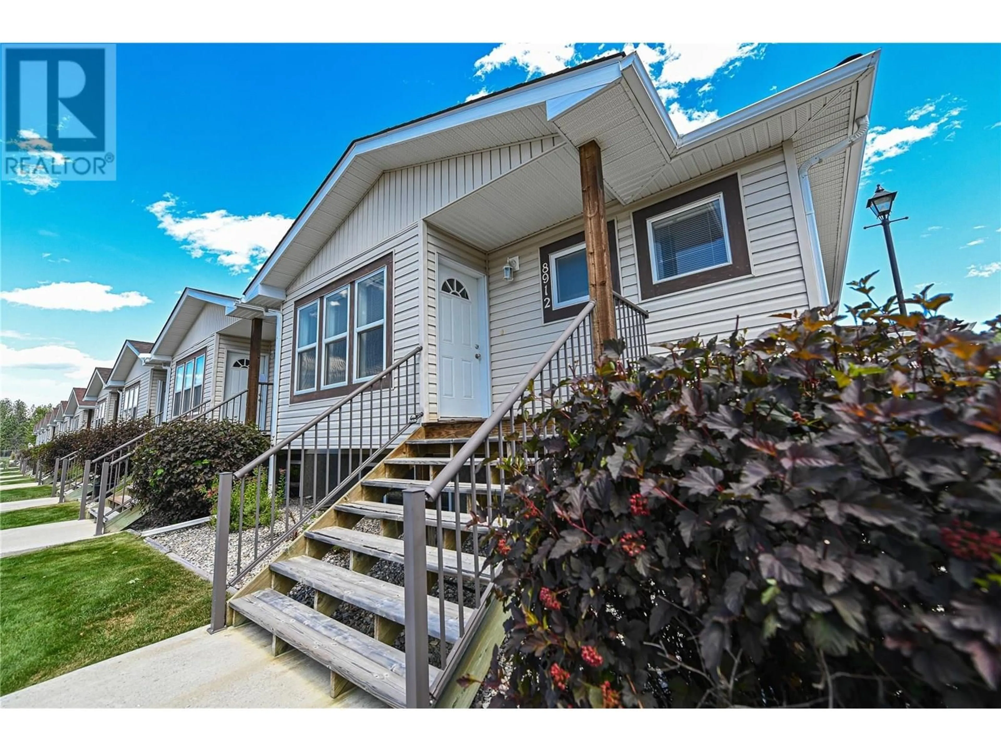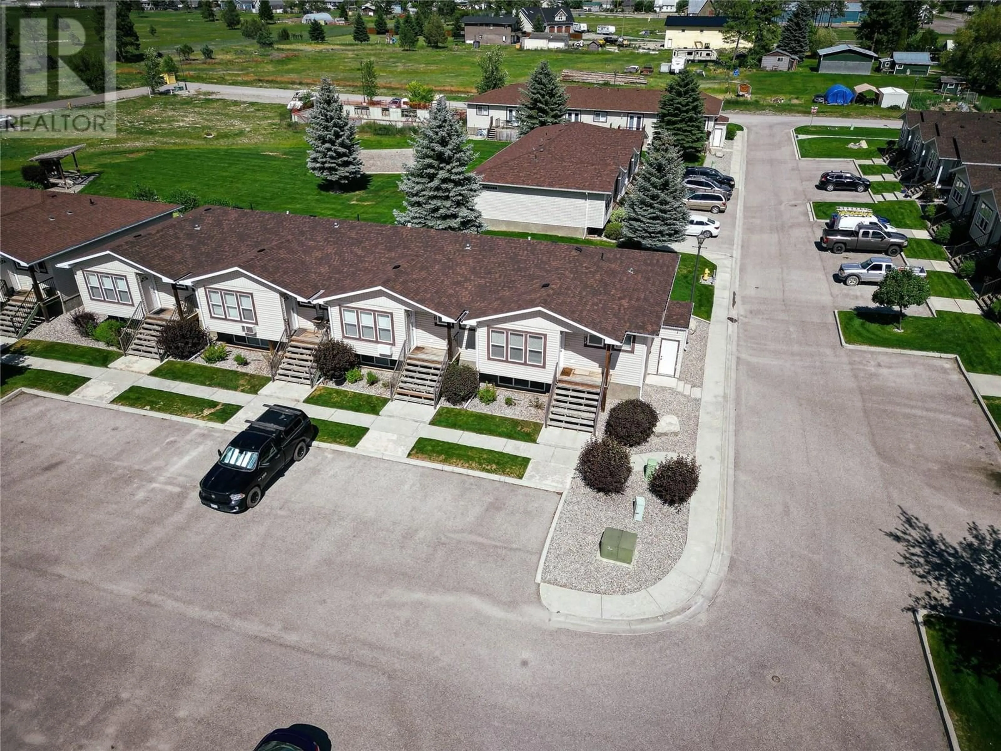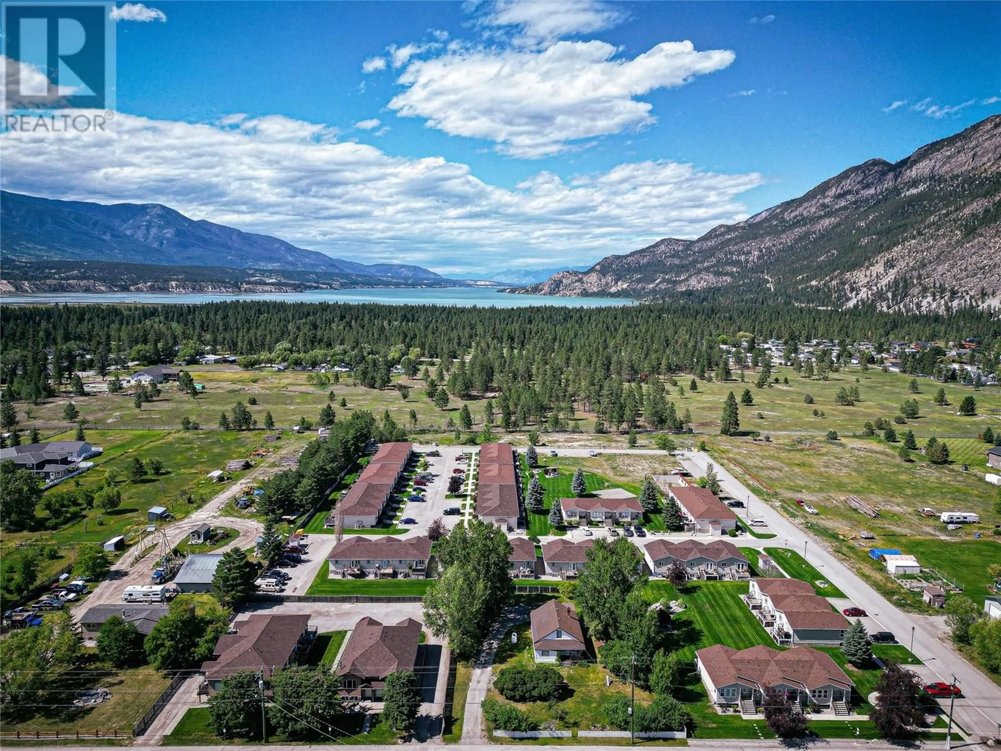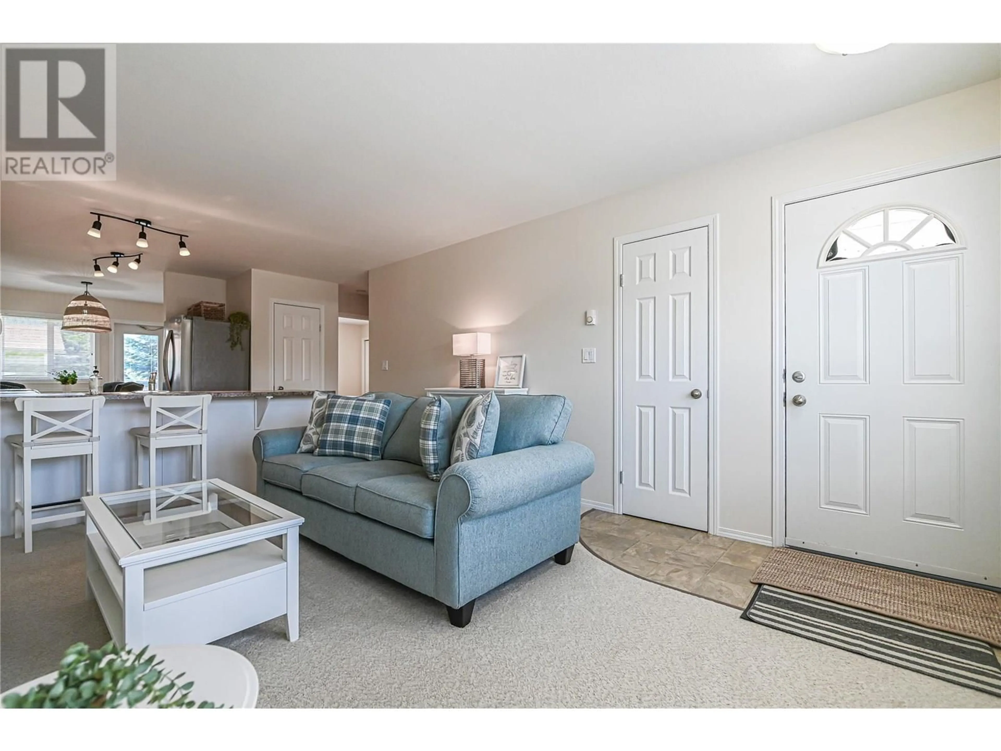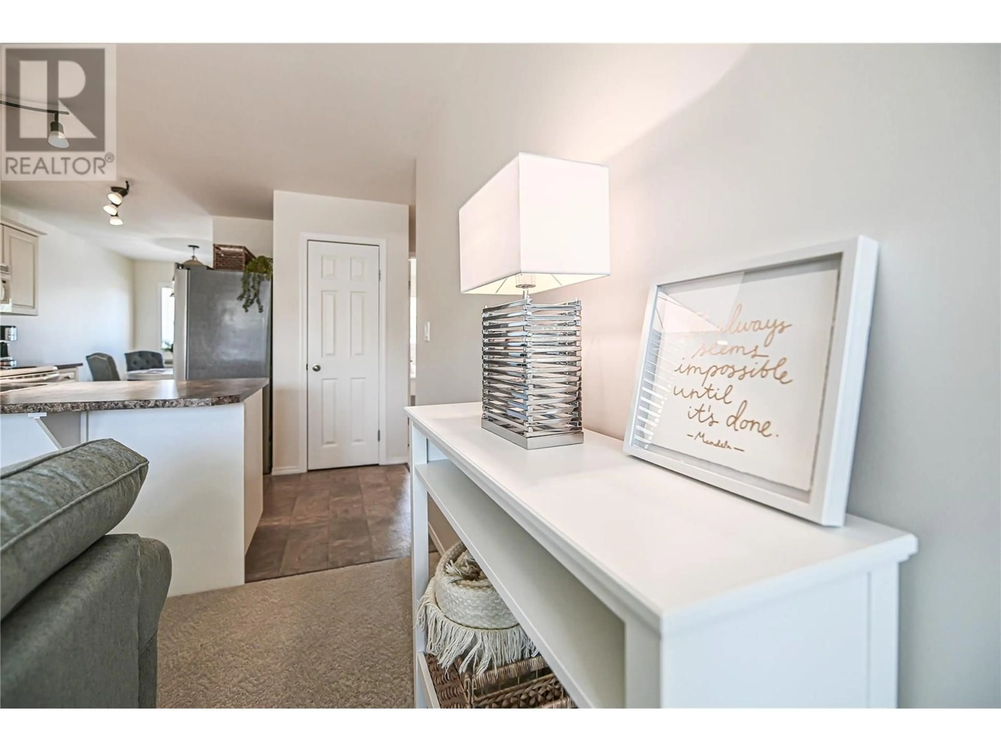8912 DOHERTY STREET, Canal Flats, British Columbia V0B1B0
Contact us about this property
Highlights
Estimated valueThis is the price Wahi expects this property to sell for.
The calculation is powered by our Instant Home Value Estimate, which uses current market and property price trends to estimate your home’s value with a 90% accuracy rate.Not available
Price/Sqft$174/sqft
Monthly cost
Open Calculator
Description
This beautifully renovated and fully furnished turn-key townhome in the heart of Canal Flats offers modern mountain living at its finest. With four spacious bedrooms and two full bathrooms, the home is perfect for families, weekend getaways, or rental opportunities. Upstairs features a bright living room, a walk-through kitchen with a bar (seating for two, with room for more), and a brand-new Frigidaire refrigerator. The entire home is outfitted with stylish, brand-new furnishings—including linens—so it's ready to enjoy from day one. Downstairs offers two large bedrooms, a modern family room, full bathroom, and a dedicated laundry room with potential for added storage or workspace. Enjoy two private decks: the west-facing front deck provides sunset views over the Purcells, while the east-facing back deck looks out to Mount Sabine and the Rockies, with green space ideal for relaxing or barbecuing. With low strata fees, a resident beach pass to Tilley Memorial Beach and Boat Launch, parking right at your front door, plus visitor and oversized parking nearby, this is your chance to own one of the most desirable townhomes in Canal Flats. (id:39198)
Property Details
Interior
Features
Main level Floor
Kitchen
8'8'' x 10'2''Full bathroom
7'1'' x 7'11''Bedroom
11'7'' x 11'4''Primary Bedroom
11'6'' x 11'7''Condo Details
Inclusions
Property History
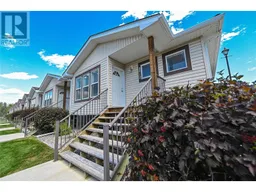 81
81
