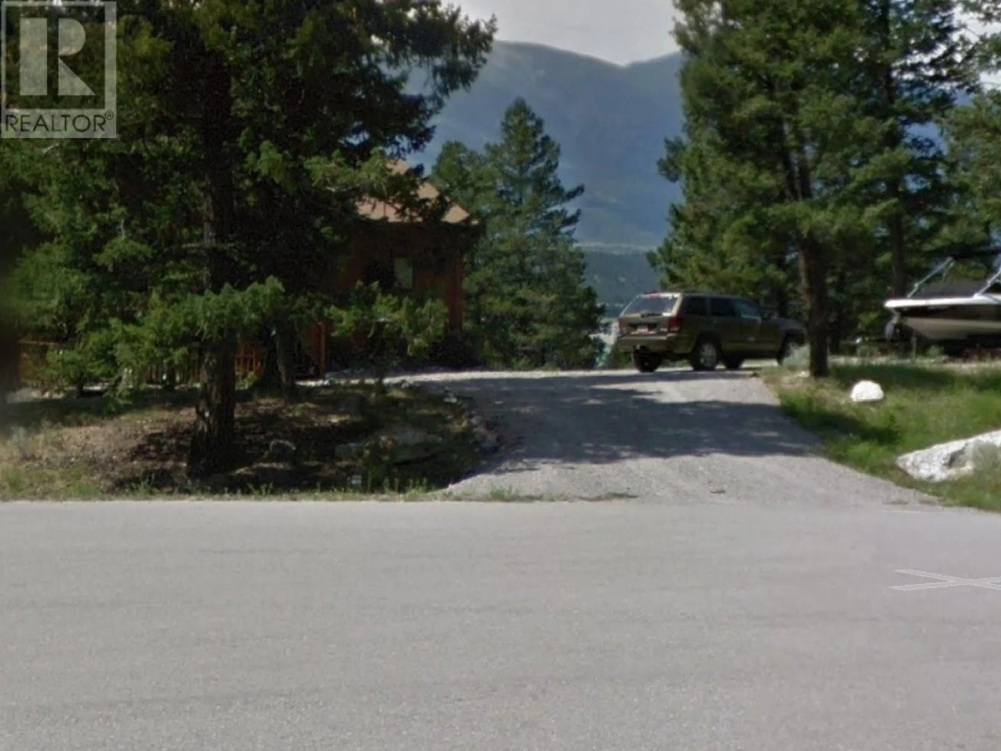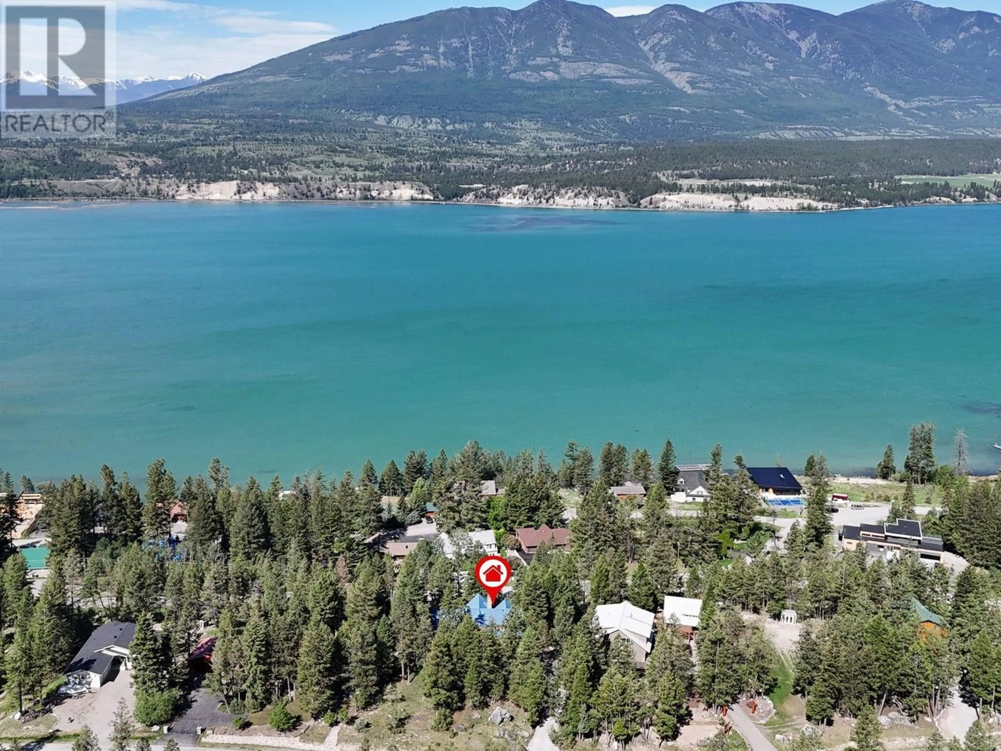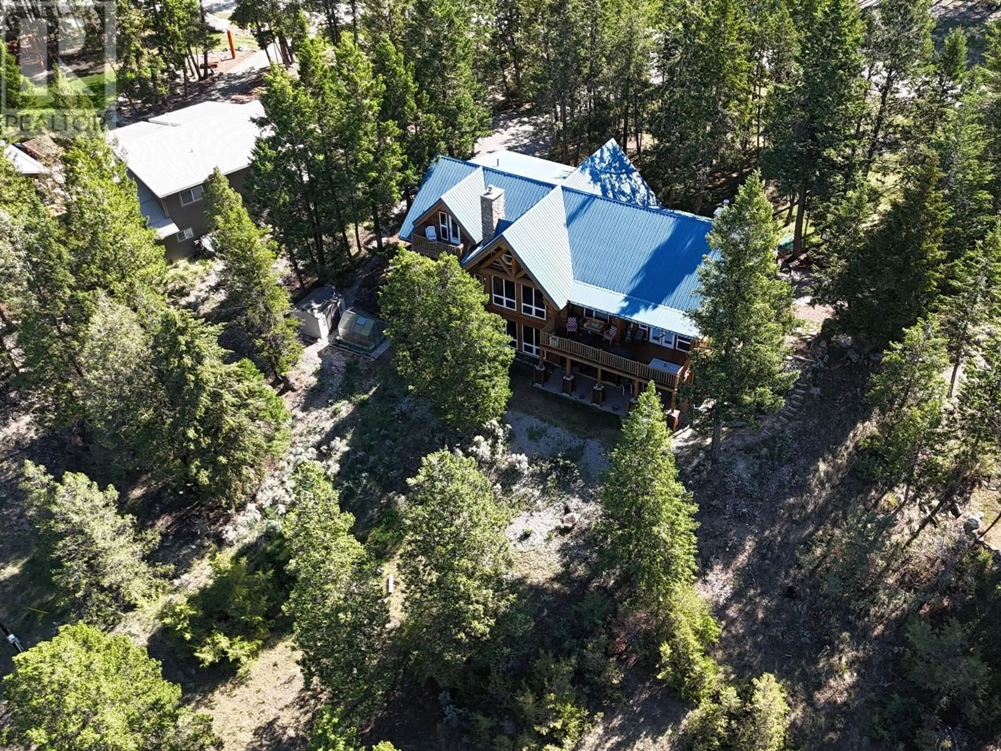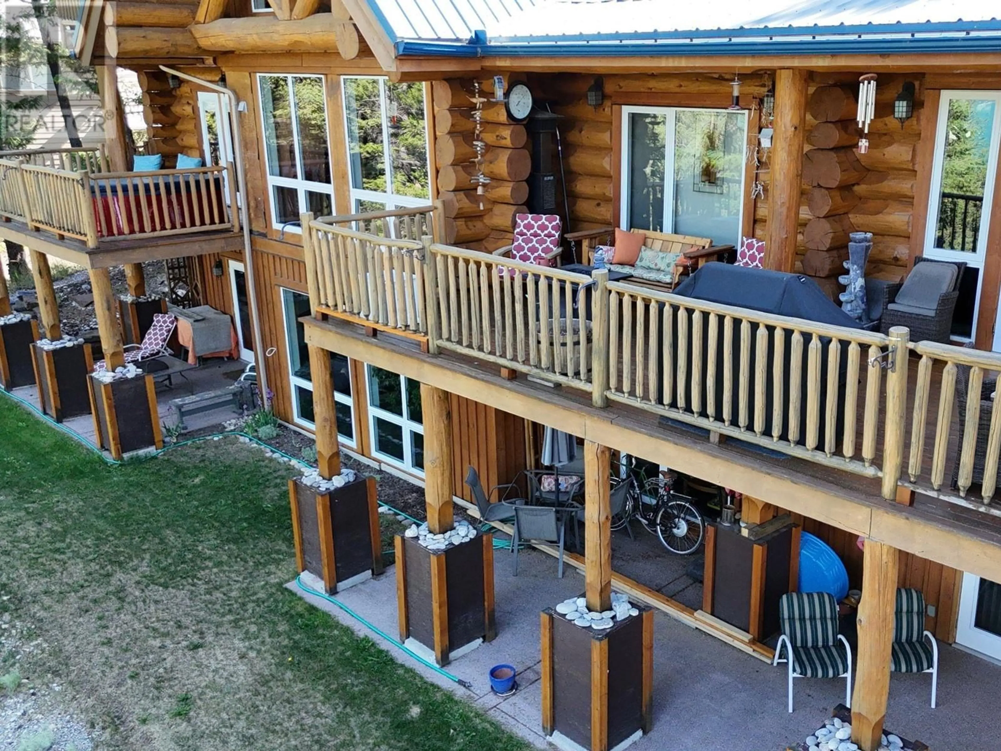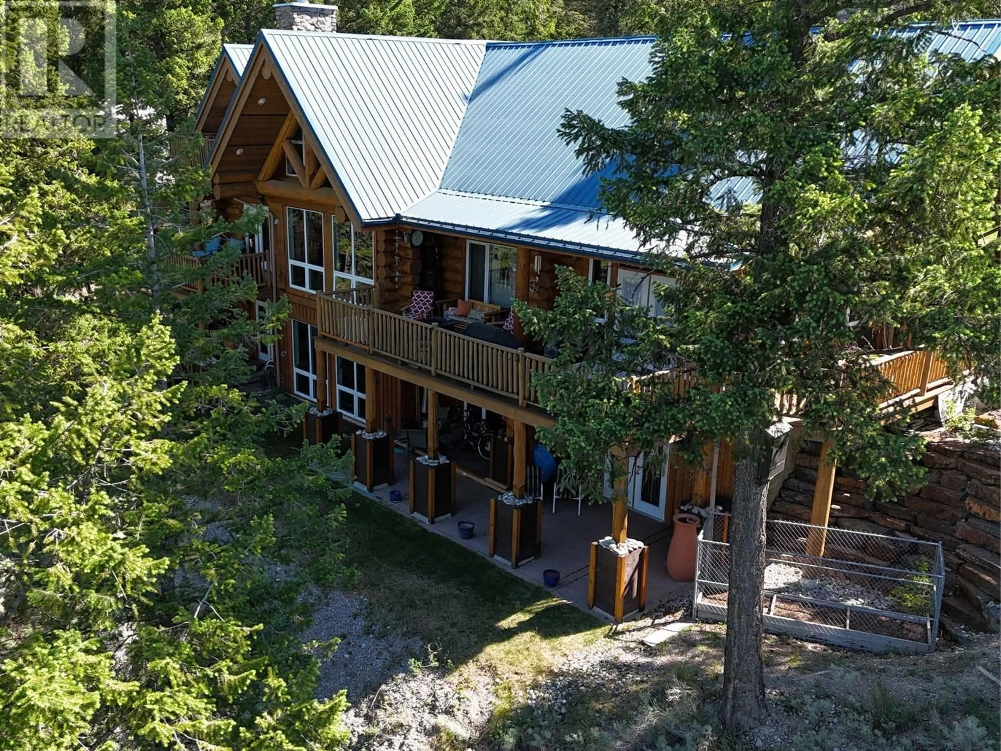8403 BIGHORN SHEEP LANE, Canal Flats, British Columbia V0B1B0
Contact us about this property
Highlights
Estimated valueThis is the price Wahi expects this property to sell for.
The calculation is powered by our Instant Home Value Estimate, which uses current market and property price trends to estimate your home’s value with a 90% accuracy rate.Not available
Price/Sqft$242/sqft
Monthly cost
Open Calculator
Description
Offered for the first time, this original-owner custom log home, built by Moose Mountain Log Homes in 2008, sits on a private 0.87-acre view lot overlooking Columbia Lake and the Purcell Mountains, with glimpses of the Rockies from the front. Whether you're looking for a retirement haven or weekend retreat, this property blends comfort, function, and natural beauty. The layout includes multiple living spaces, great bedroom separation, and a spacious loft office perfect for families or work-from-home living. Features include in-floor radiant heating, a warming oven, garbage compactor, hot tub, sauna, automatic driveway lighting, and even a private basketball court. The low-maintenance landscape means no lawn to cut, and wildlife like deer and bighorn sheep are regular visitors. Just two minutes from Tilley Memorial Park with free boat launch access for Canal Flats residents, Columbia Lake offers a quiet, scenic alternative to the busier Windermere area. Suite potential adds future flexibility. (id:39198)
Property Details
Interior
Features
Third level Floor
4pc Bathroom
12'10'' x 7'5''Bedroom
13'3'' x 15'9''Other
18'0'' x 22'10''Property History
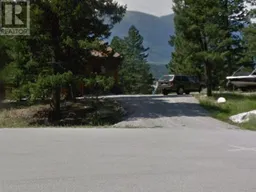 51
51
